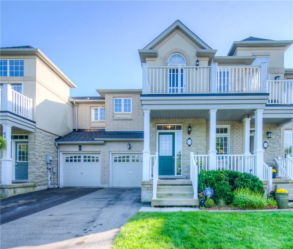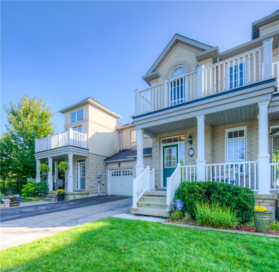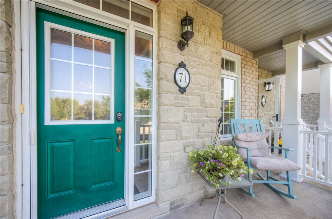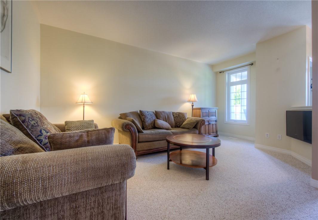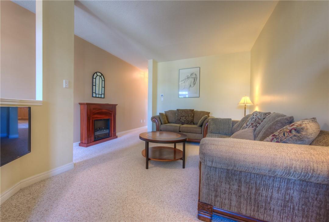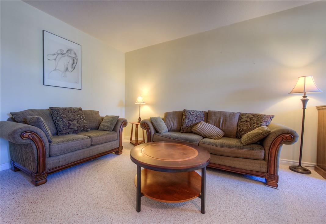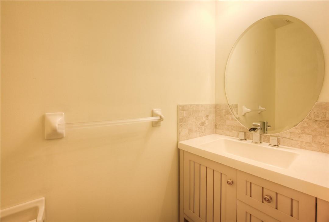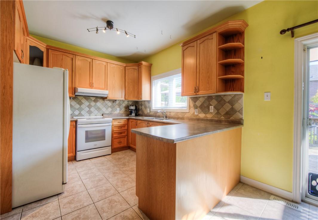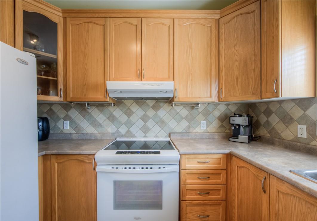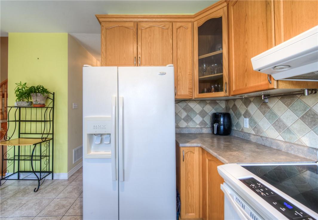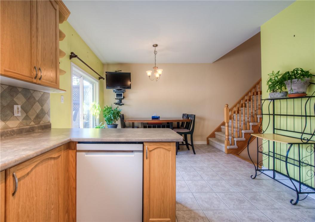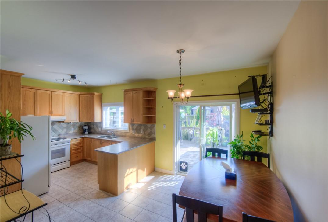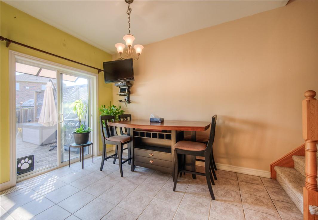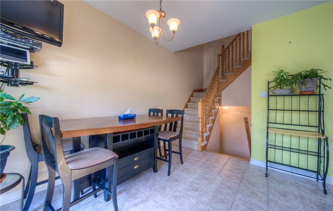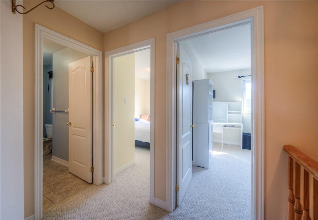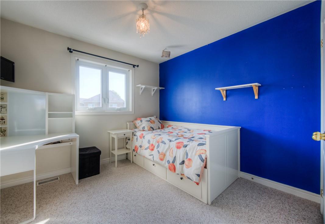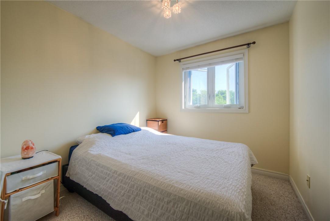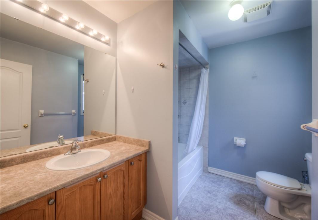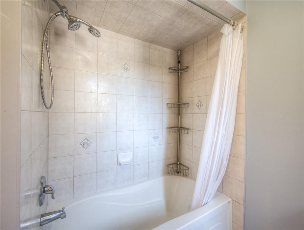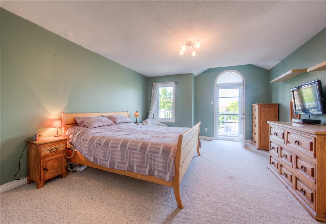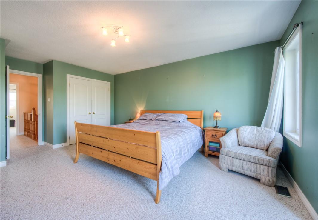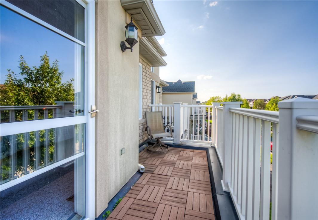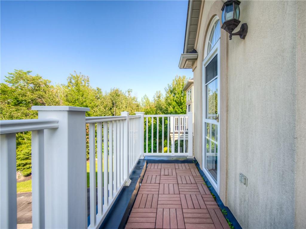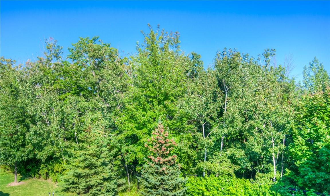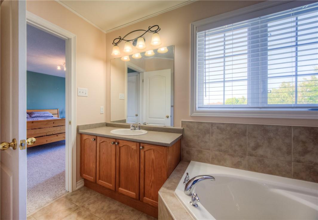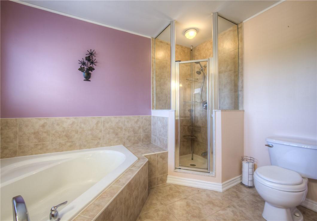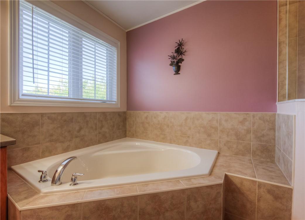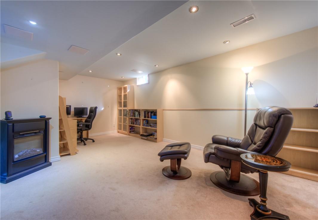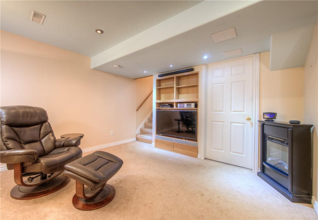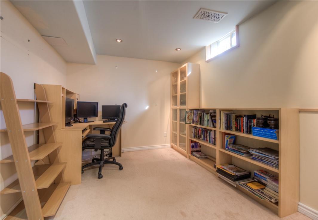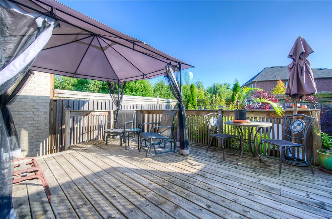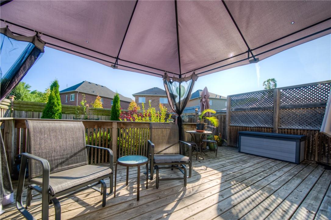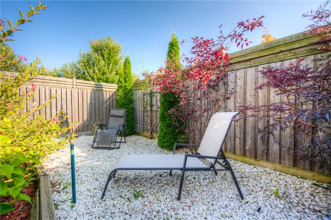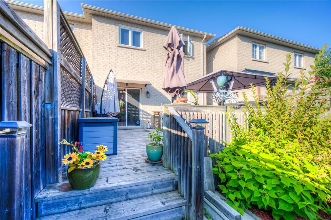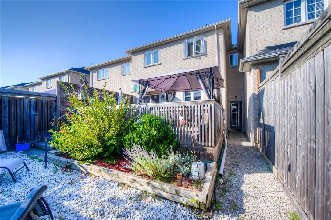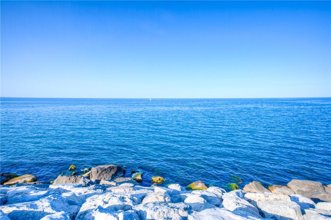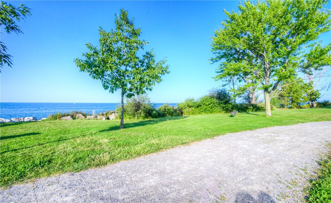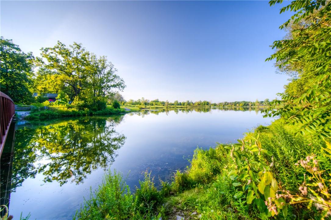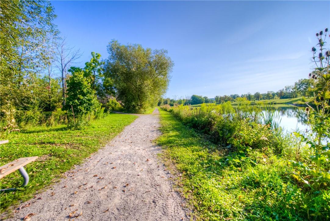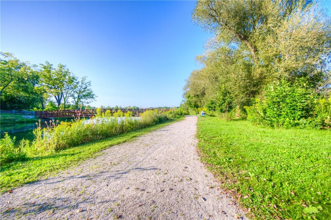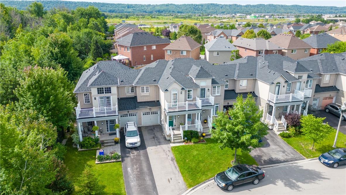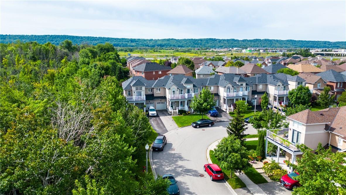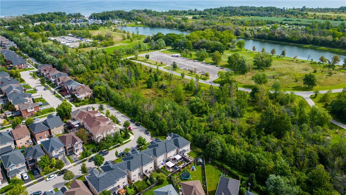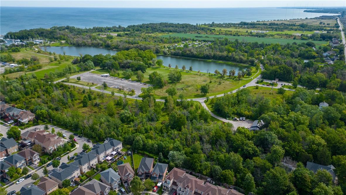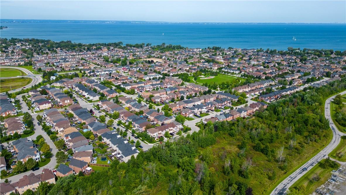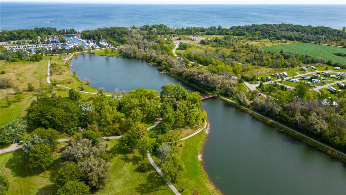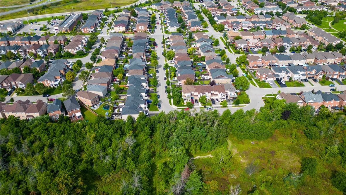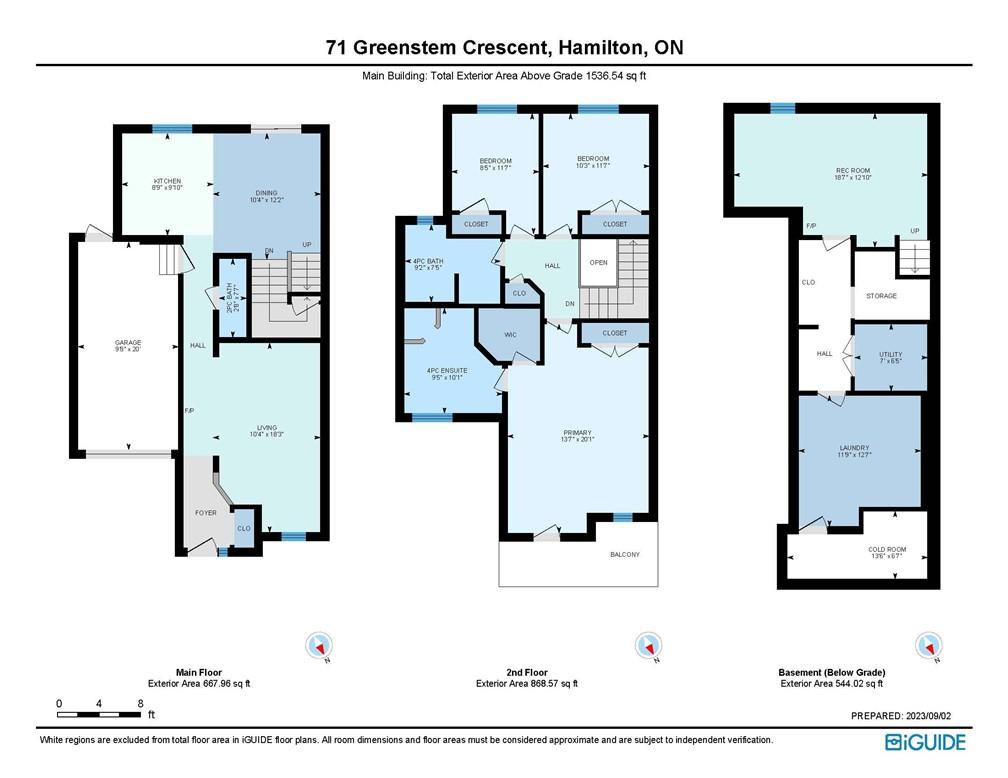3 Bedroom
3 Bathroom
1560 sqft
2 Level
Central Air Conditioning
Forced Air
$774,900
Welcome to 71 Greenstem Crescent! Beautiful freehold townhome located in the highly sought after Fifty Point neighbourhood. Featuring 1560 sqft, plus basement with rec room, 3 bedrooms, 2+1 bathrooms, 1-car garage and two additional driveway spaces. The main floor of this gem boasts a cozy living room, spacious eat-in kitchen adorned with oak cabinetry and updated main floor bath. The large primary bedroom offers a walk-in closet, an additional double closet, a ensuite with a separate tub and shower, plus a walk-out balcony adjacent to the Fifty Point conservation area. The basement features a rec-room, rough-in for a 4th bathroom, and copious storage. The low- maintenance private yard showcases a generous deck, perfect for entertaining and relaxing. Amazing location with proximity to the lake, conservation area, trails, waterfront parks, shopping and just minutes to QEW. (id:35660)
Property Details
|
MLS® Number
|
H4188977 |
|
Property Type
|
Single Family |
|
Amenities Near By
|
Marina, Schools |
|
Equipment Type
|
Water Heater |
|
Features
|
Park Setting, Park/reserve, Conservation/green Belt, Beach, Paved Driveway, Sump Pump, Automatic Garage Door Opener |
|
Parking Space Total
|
3 |
|
Rental Equipment Type
|
Water Heater |
Building
|
Bathroom Total
|
3 |
|
Bedrooms Above Ground
|
3 |
|
Bedrooms Total
|
3 |
|
Appliances
|
Central Vacuum, Dishwasher, Refrigerator, Stove |
|
Architectural Style
|
2 Level |
|
Basement Development
|
Finished |
|
Basement Type
|
Full (finished) |
|
Constructed Date
|
2008 |
|
Construction Style Attachment
|
Attached |
|
Cooling Type
|
Central Air Conditioning |
|
Exterior Finish
|
Brick |
|
Foundation Type
|
Poured Concrete |
|
Half Bath Total
|
1 |
|
Heating Fuel
|
Natural Gas |
|
Heating Type
|
Forced Air |
|
Stories Total
|
2 |
|
Size Exterior
|
1560 Sqft |
|
Size Interior
|
1560 Sqft |
|
Type
|
Row / Townhouse |
|
Utility Water
|
Municipal Water |
Parking
|
Attached Garage
|
|
|
Inside Entry
|
|
Land
|
Acreage
|
No |
|
Land Amenities
|
Marina, Schools |
|
Sewer
|
Municipal Sewage System |
|
Size Depth
|
82 Ft |
|
Size Frontage
|
24 Ft |
|
Size Irregular
|
24.61 X 82.02 |
|
Size Total Text
|
24.61 X 82.02|under 1/2 Acre |
Rooms
| Level |
Type |
Length |
Width |
Dimensions |
|
Second Level |
Primary Bedroom |
|
|
13' 7'' x 20' 1'' |
|
Second Level |
Bedroom |
|
|
10' 3'' x 11' 7'' |
|
Second Level |
Bedroom |
|
|
8' 5'' x 11' 7'' |
|
Second Level |
4pc Ensuite Bath |
|
|
9' 5'' x 10' 1'' |
|
Second Level |
4pc Bathroom |
|
|
9' 2'' x 7' 5'' |
|
Basement |
Utility Room |
|
|
7' '' x 6' 5'' |
|
Basement |
Recreation Room |
|
|
18' 7'' x 12' 10'' |
|
Basement |
Laundry Room |
|
|
11' 9'' x 12' 7'' |
|
Basement |
Cold Room |
|
|
13' 6'' x 6' 7'' |
|
Ground Level |
Living Room |
|
|
10' 4'' x 18' 3'' |
|
Ground Level |
Kitchen |
|
|
8' 9'' x 9' 10'' |
|
Ground Level |
Dining Room |
|
|
10' 4'' x 12' 2'' |
|
Ground Level |
2pc Bathroom |
|
|
2' 8'' x 7' 7'' |
https://www.realtor.ca/real-estate/26668448/71-greenstem-crescent-stoney-creek

