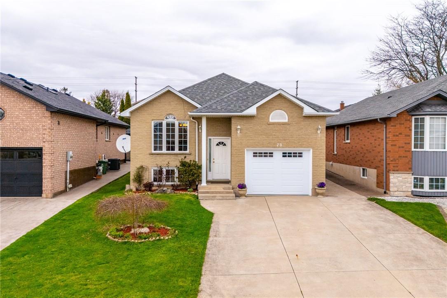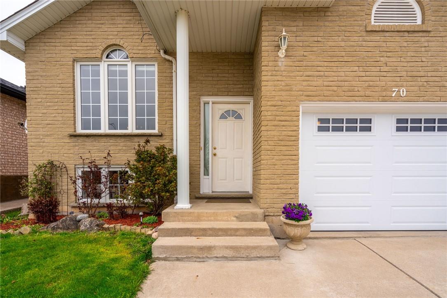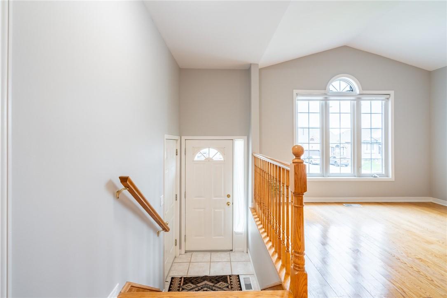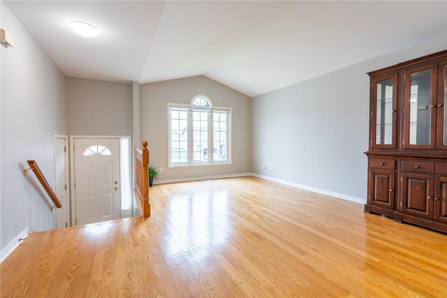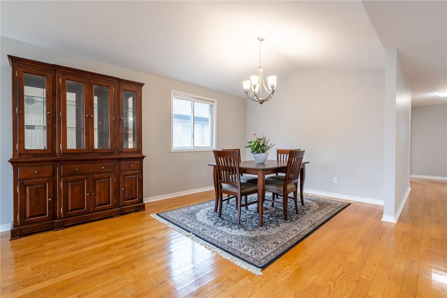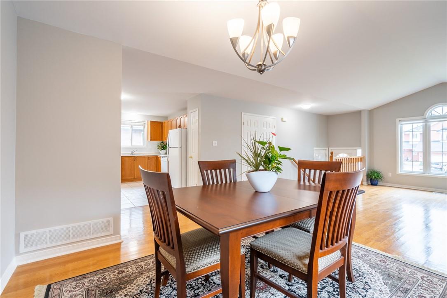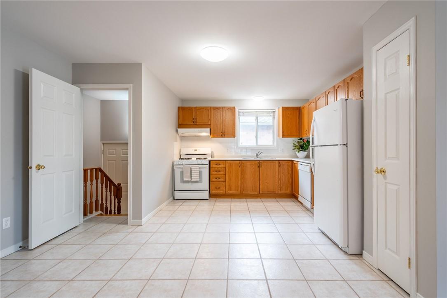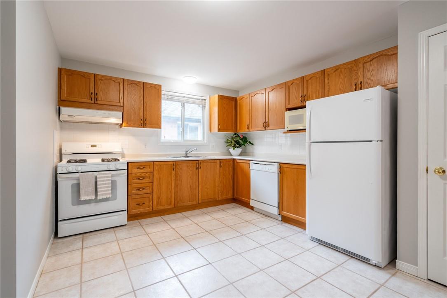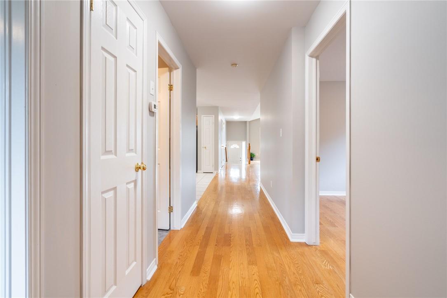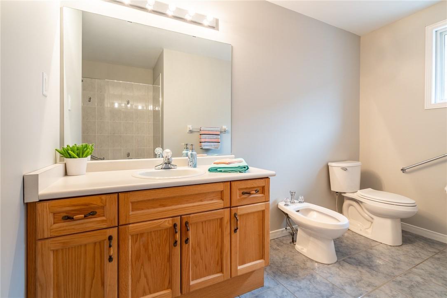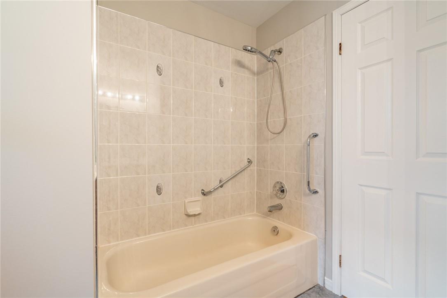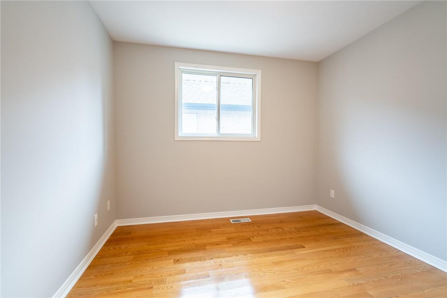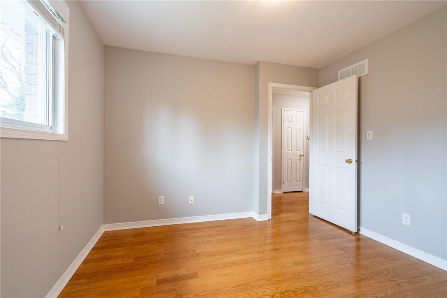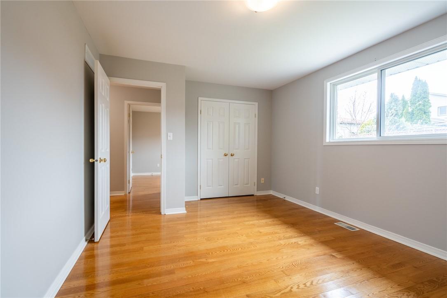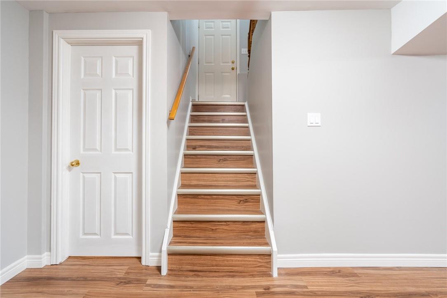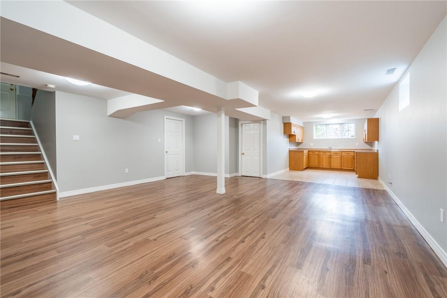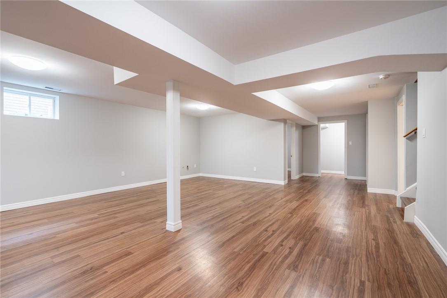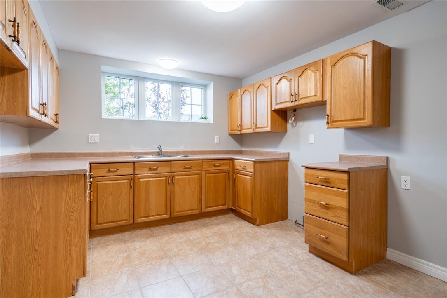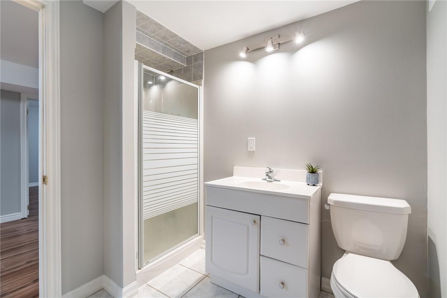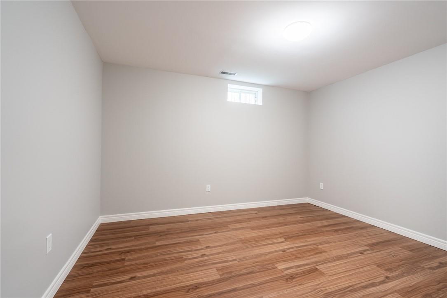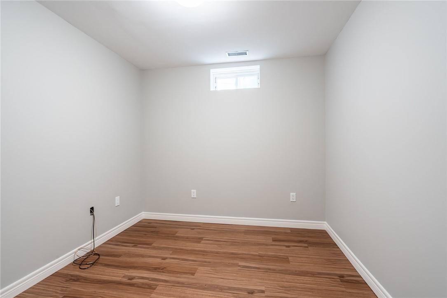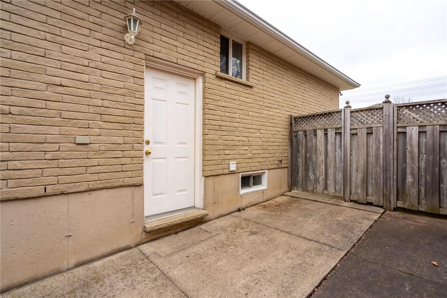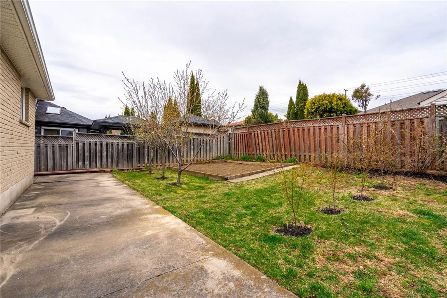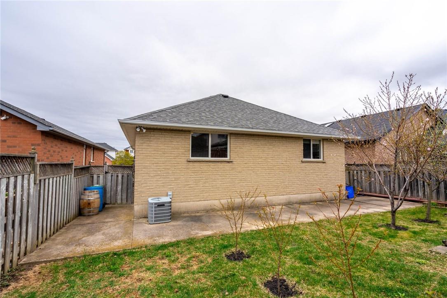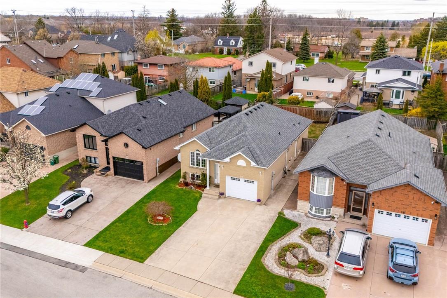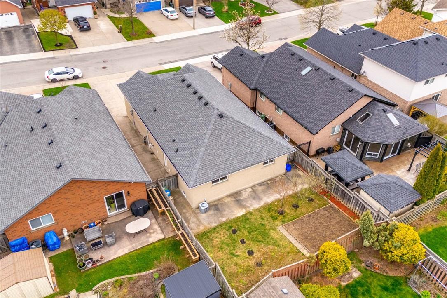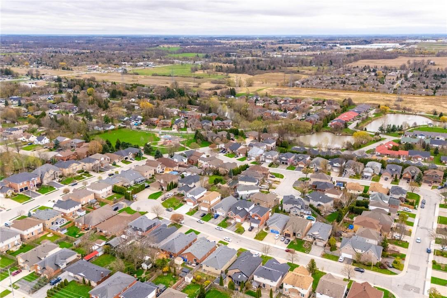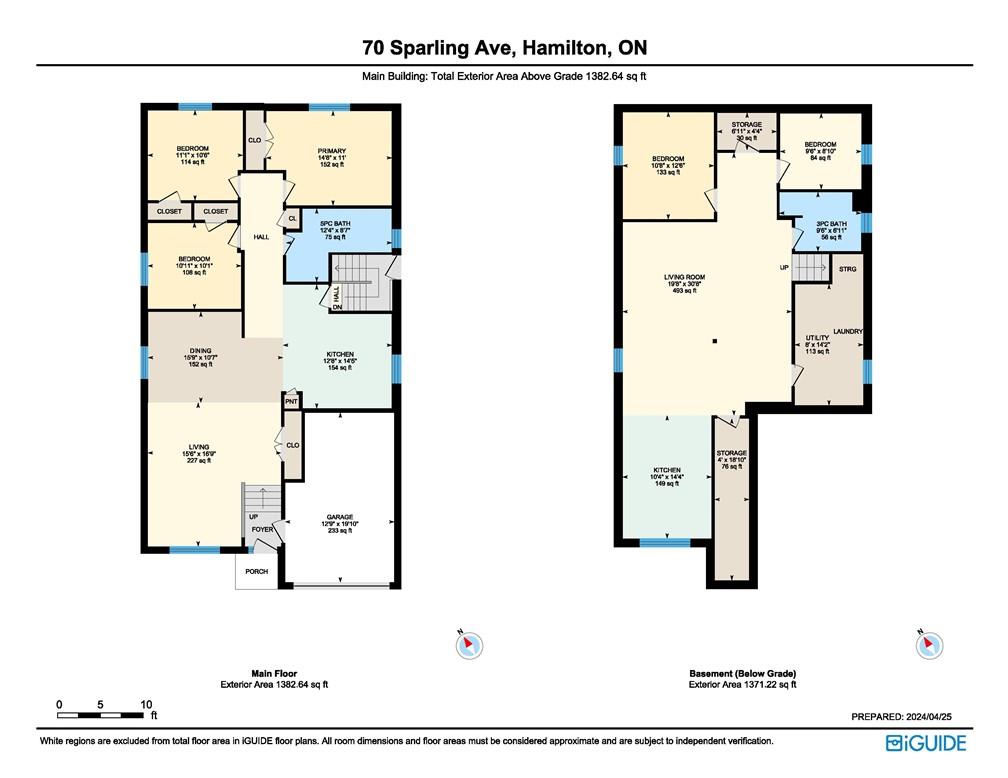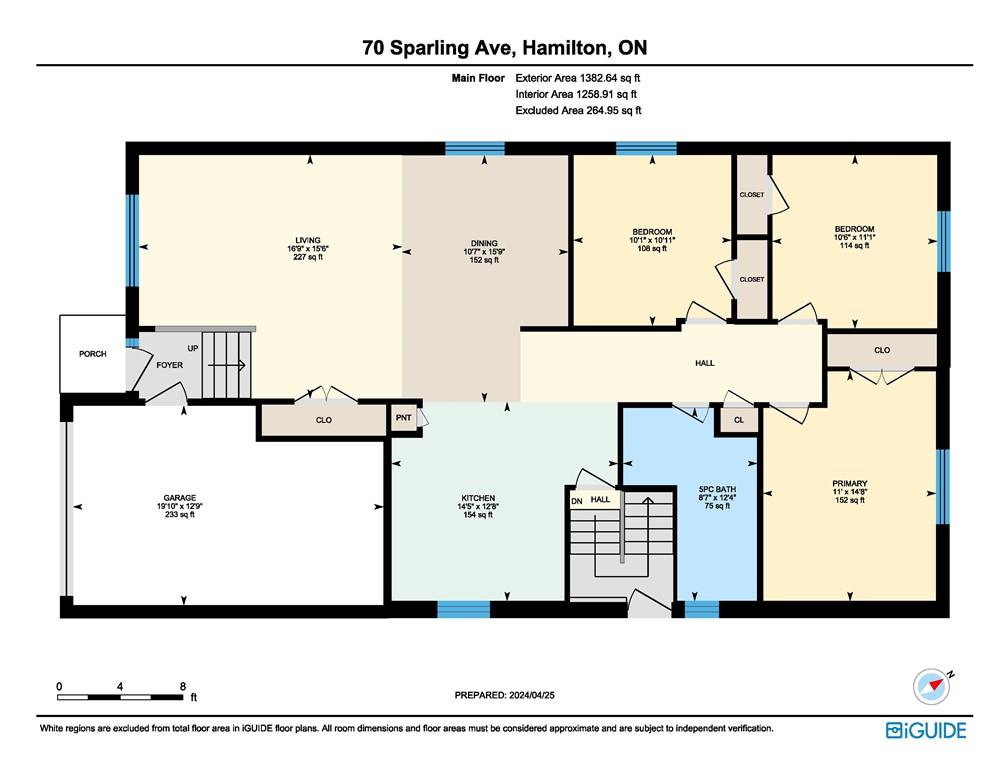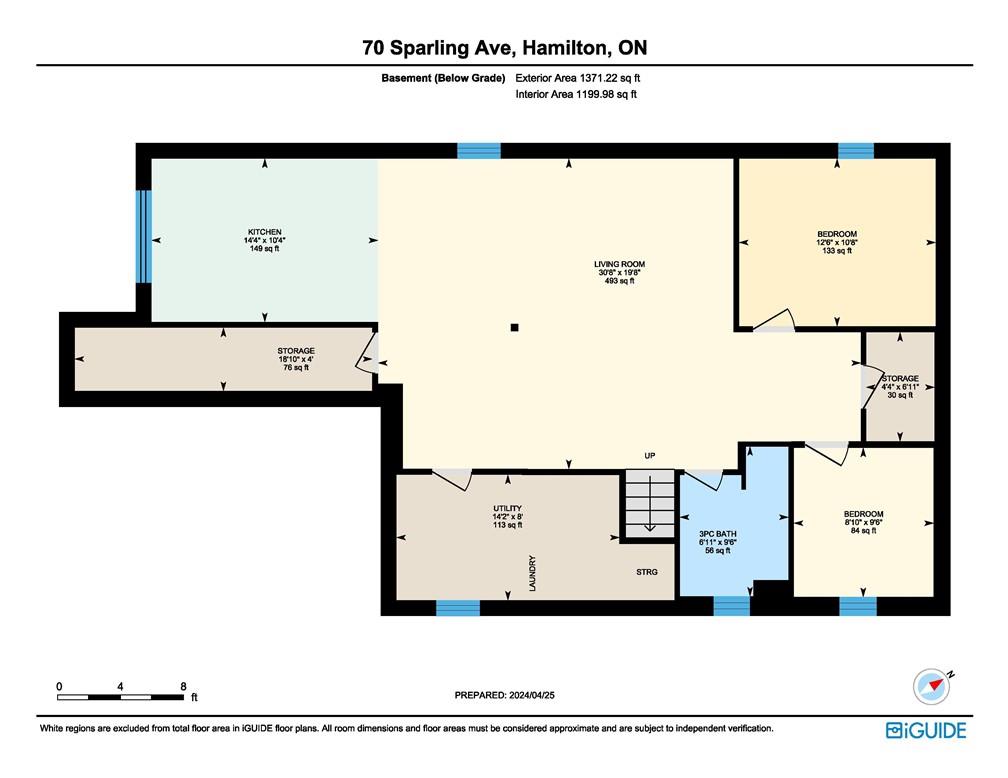70 Sparling Avenue Hamilton, Ontario L9B 2J4
$899,900
Welcome to 70 Sparling Avenue. A move in ready well kept bungalow on a quiet court setting on the West Mountain. This home boasts a spacious open concept main floor plan with three bedrooms. There is an separate side entrance to the finished basement that offers plenty of options with a second kitchen, two bedrooms and another bathroom for a potential in-law/secondary unit or teen retreat. Outside there is a nice sized rear yard, four car double wide driveway and garage with inside access. This home is near Upper James and Garth for many close by amenities and easy highway access. Don't miss out on this great home and location. This is the first time in over ten years a home on this street has been available to the public. (id:35660)
Open House
This property has open houses!
2:00 pm
Ends at:4:00 pm
Home is sold conditionally.
Property Details
| MLS® Number | H4192104 |
| Property Type | Single Family |
| Equipment Type | None |
| Features | Double Width Or More Driveway |
| Parking Space Total | 5 |
| Rental Equipment Type | None |
Building
| Bathroom Total | 2 |
| Bedrooms Above Ground | 3 |
| Bedrooms Below Ground | 2 |
| Bedrooms Total | 5 |
| Appliances | Dishwasher, Dryer, Microwave, Refrigerator, Stove, Washer & Dryer |
| Architectural Style | Bungalow |
| Basement Development | Finished |
| Basement Type | Full (finished) |
| Constructed Date | 1998 |
| Construction Style Attachment | Detached |
| Cooling Type | Central Air Conditioning |
| Exterior Finish | Brick |
| Foundation Type | Poured Concrete |
| Heating Fuel | Natural Gas |
| Heating Type | Forced Air |
| Stories Total | 1 |
| Size Exterior | 1349 Sqft |
| Size Interior | 1349 Sqft |
| Type | House |
| Utility Water | Municipal Water |
Parking
| Attached Garage | |
| Inside Entry |
Land
| Acreage | No |
| Sewer | Municipal Sewage System |
| Size Depth | 110 Ft |
| Size Frontage | 41 Ft |
| Size Irregular | 41.97 X 110.07 |
| Size Total Text | 41.97 X 110.07|under 1/2 Acre |
Rooms
| Level | Type | Length | Width | Dimensions |
|---|---|---|---|---|
| Basement | Utility Room | 8' '' x 14' 2'' | ||
| Basement | Storage | 4' '' x 18' 10'' | ||
| Basement | Storage | 6' 11'' x 4' 4'' | ||
| Basement | 3pc Bathroom | Measurements not available | ||
| Basement | Bedroom | 9' 6'' x 8' 10'' | ||
| Basement | Bedroom | 10' 8'' x 12' 6'' | ||
| Basement | Living Room | 19' 8'' x 30' 8'' | ||
| Basement | Kitchen | 10' 4'' x 14' 4'' | ||
| Ground Level | 5pc Bathroom | Measurements not available | ||
| Ground Level | Bedroom | 10' 11'' x 10' 1'' | ||
| Ground Level | Bedroom | 11' 1'' x 10' 6'' | ||
| Ground Level | Primary Bedroom | 14' 8'' x 11' '' | ||
| Ground Level | Dining Room | 15' 9'' x 10' 7'' | ||
| Ground Level | Living Room | 15' 6'' x 16' 9'' | ||
| Ground Level | Kitchen | 12' 8'' x 19' 10'' |
https://www.realtor.ca/real-estate/26806621/70-sparling-avenue-hamilton
Interested?
Contact us for more information

