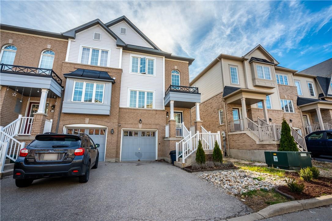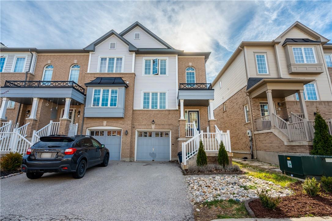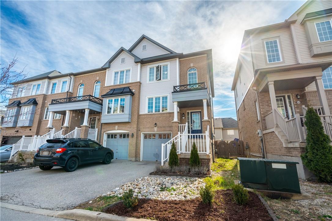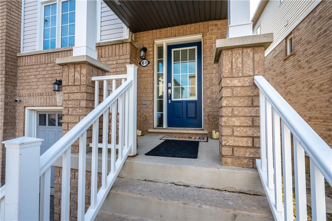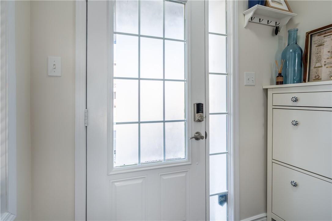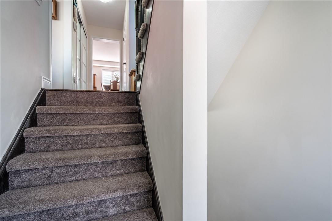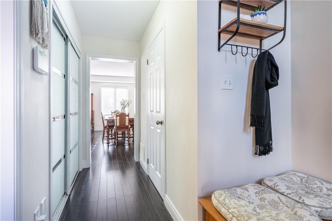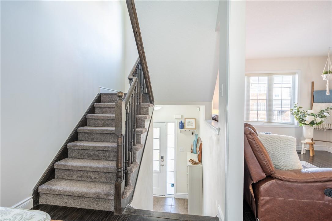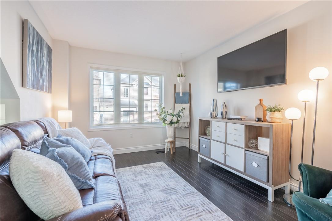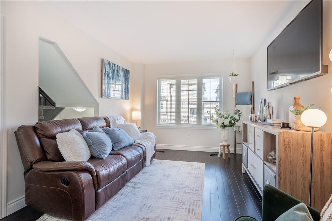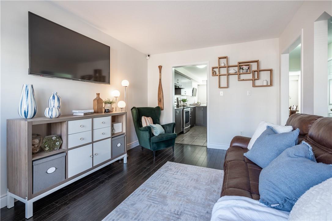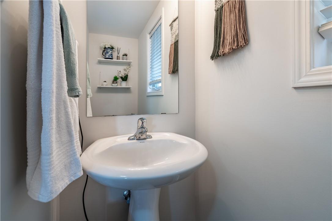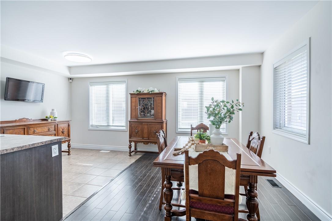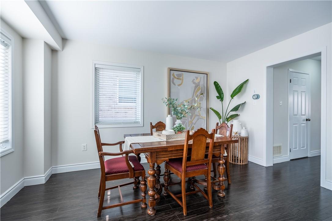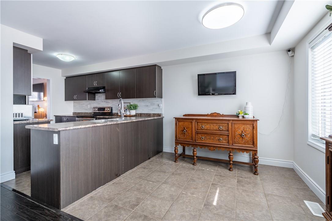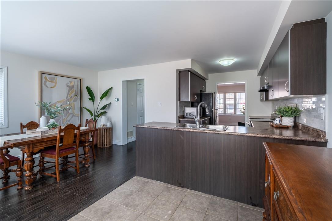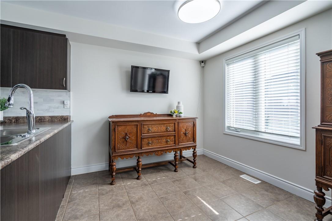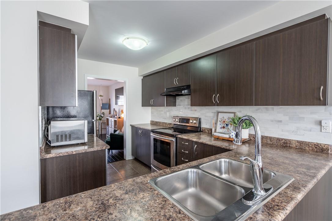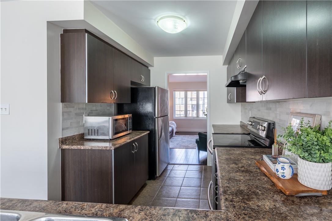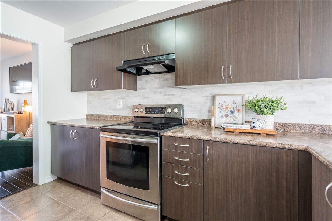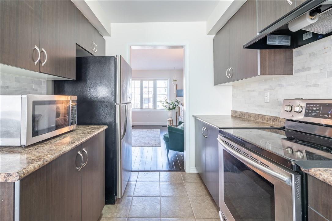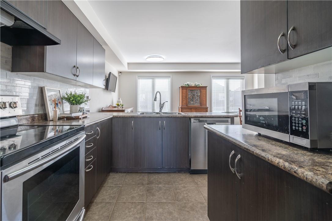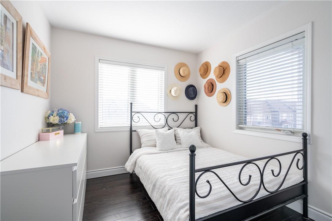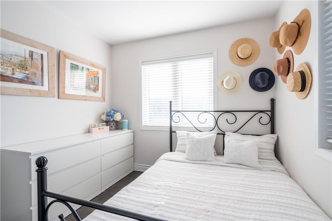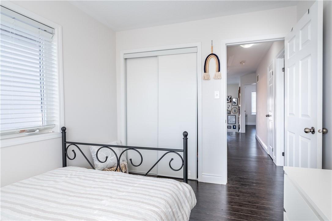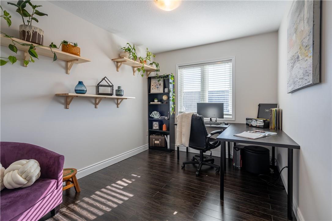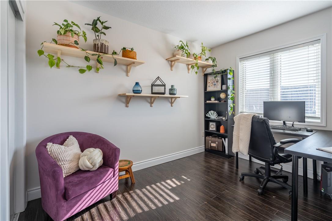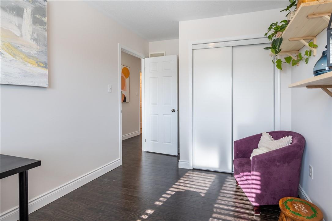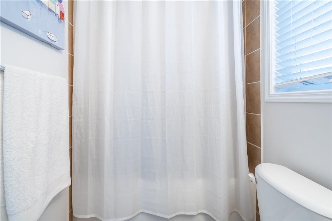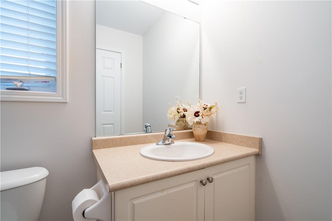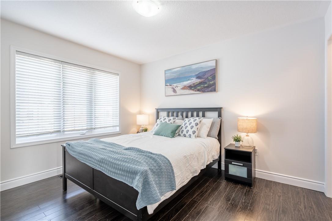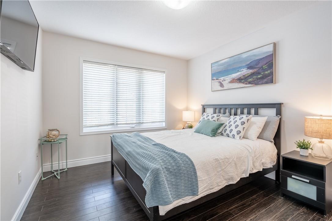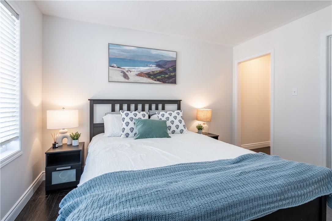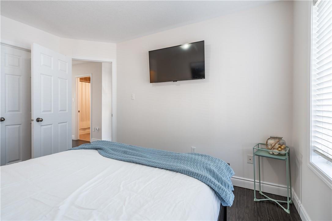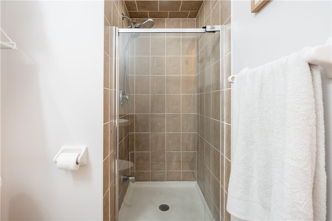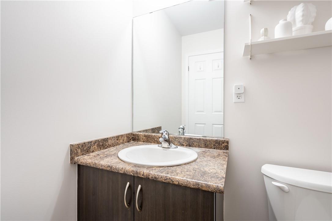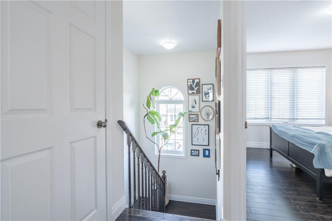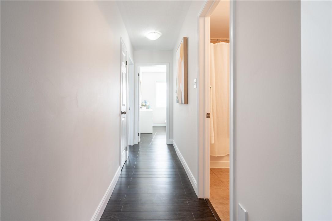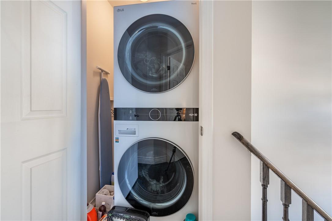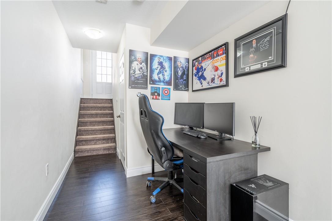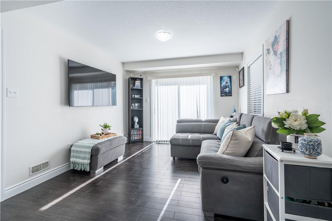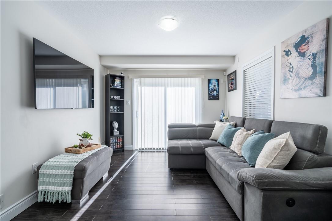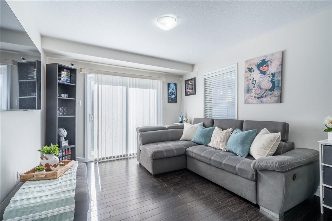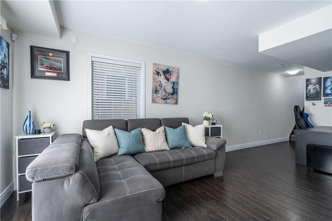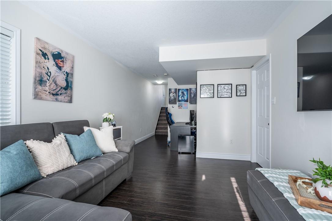7 Sirente Drive, Unit #61 Hamilton, Ontario L9A 0B4
$714,900Maintenance,
$102.40 Monthly
Maintenance,
$102.40 MonthlyWelcome to 7 Sirente! This modern townhome is 3 bedrooms + 3 bathrooms spanning across 3 full above grade floors. Located in an excellent Hamilton Mountain location, this home is conveniently located in close proximity to Limeridge mall with many amenities, stores and restaurants close by. This layout offers a large and inviting living area and lovely eat-in kitchen with lots of sunlight, and a large kitchen. On the ground level offer a more casual family room for watching kicking back or a large office area. The well sized primary bedroom offers a walk-in closet with a private ensuite washroom. All the current furniture in this home can be included as well, so you can move right it! Come see this home today. (id:35660)
Property Details
| MLS® Number | H4188445 |
| Property Type | Single Family |
| Amenities Near By | Golf Course, Hospital, Public Transit, Recreation, Schools |
| Community Features | Quiet Area, Community Centre |
| Equipment Type | Furnace, Water Heater, Air Conditioner |
| Features | Park Setting, Park/reserve, Conservation/green Belt, Golf Course/parkland, Paved Driveway |
| Parking Space Total | 2 |
| Rental Equipment Type | Furnace, Water Heater, Air Conditioner |
Building
| Bathroom Total | 3 |
| Bedrooms Above Ground | 3 |
| Bedrooms Total | 3 |
| Appliances | Dishwasher, Dryer, Refrigerator, Stove, Washer, Furniture |
| Architectural Style | 3 Level |
| Basement Development | Finished |
| Basement Type | Full (finished) |
| Constructed Date | 2010 |
| Construction Style Attachment | Attached |
| Cooling Type | Central Air Conditioning |
| Exterior Finish | Brick, Stucco, Vinyl Siding |
| Foundation Type | Poured Concrete |
| Half Bath Total | 1 |
| Heating Fuel | Natural Gas |
| Heating Type | Forced Air |
| Stories Total | 3 |
| Size Exterior | 1642 Sqft |
| Size Interior | 1642 Sqft |
| Type | Row / Townhouse |
| Utility Water | Municipal Water, Unknown |
Land
| Acreage | No |
| Land Amenities | Golf Course, Hospital, Public Transit, Recreation, Schools |
| Sewer | Municipal Sewage System |
| Size Depth | 75 Ft |
| Size Frontage | 22 Ft |
| Size Irregular | 22.36 X 75.95 |
| Size Total Text | 22.36 X 75.95|under 1/2 Acre |
| Zoning Description | Residential |
Rooms
| Level | Type | Length | Width | Dimensions |
|---|---|---|---|---|
| Second Level | Bedroom | 9' 5'' x 8' 6'' | ||
| Second Level | Bedroom | 13' 0'' x 8' 7'' | ||
| Second Level | 4pc Bathroom | 8' 10'' x 4' 11'' | ||
| Second Level | 3pc Ensuite Bath | Measurements not available | ||
| Second Level | Primary Bedroom | 11' 6'' x 10' 4'' | ||
| Sub-basement | Utility Room | 14' 3'' x 6' 4'' | ||
| Sub-basement | Family Room | 14' 2'' x 10' 9'' | ||
| Ground Level | 2pc Bathroom | Measurements not available | ||
| Ground Level | Dinette | 8' 7'' x 8' 3'' | ||
| Ground Level | Dining Room | 13' 9'' x 9' 2'' | ||
| Ground Level | Kitchen | 11' 11'' x 8' 3'' | ||
| Ground Level | Living Room | 13' 9'' x 10' 4'' |
https://www.realtor.ca/real-estate/26704812/7-sirente-drive-unit-61-hamilton
Interested?
Contact us for more information

