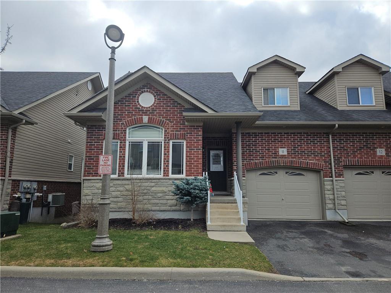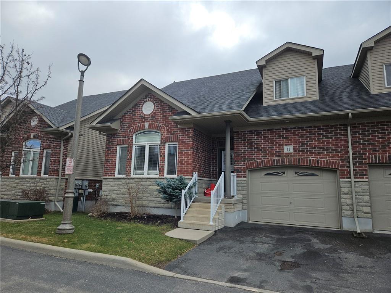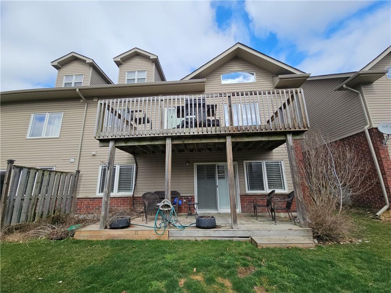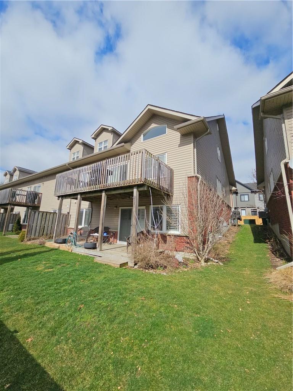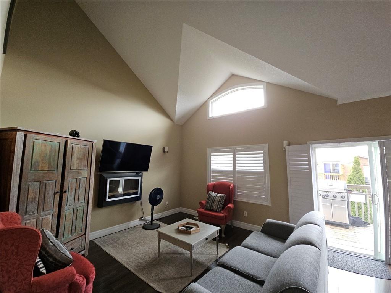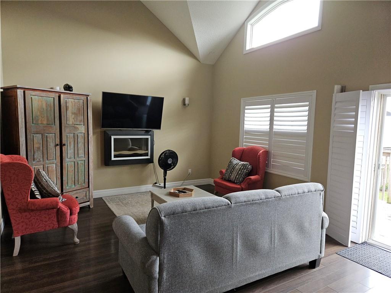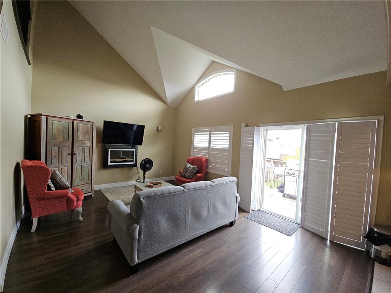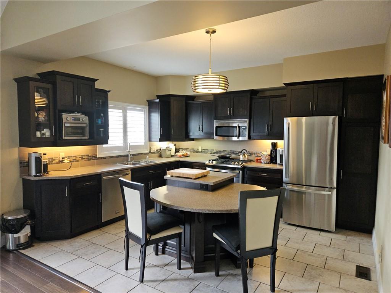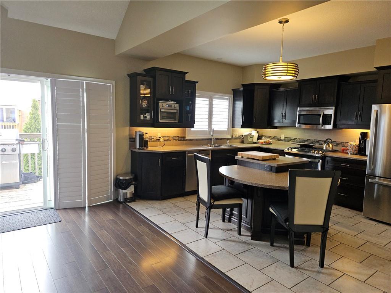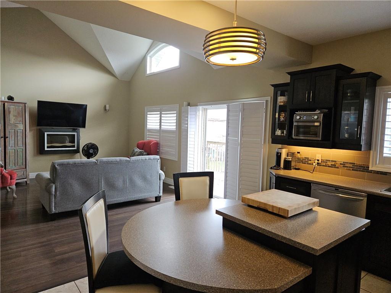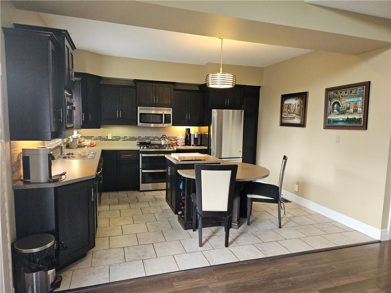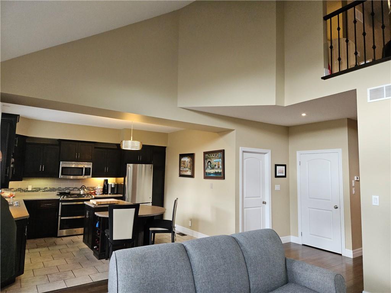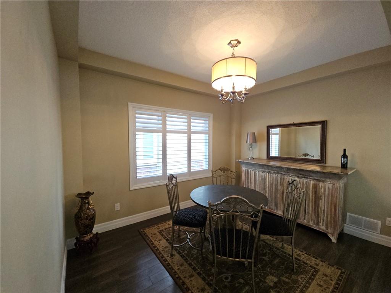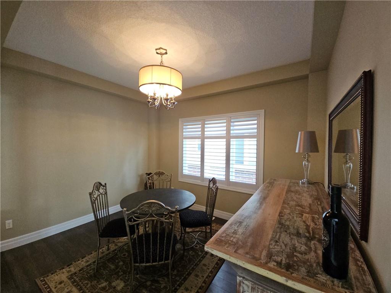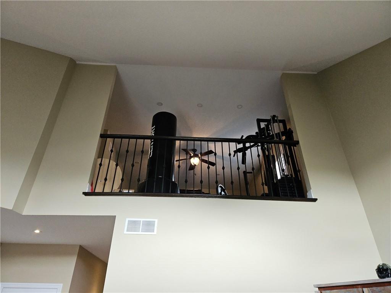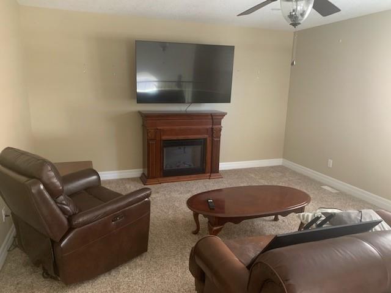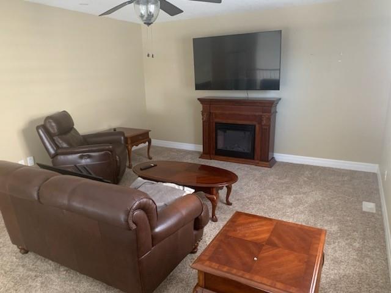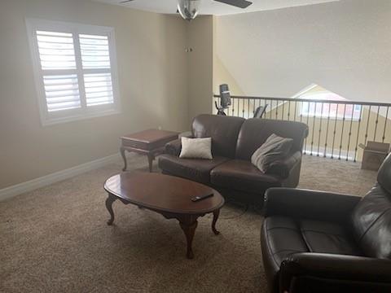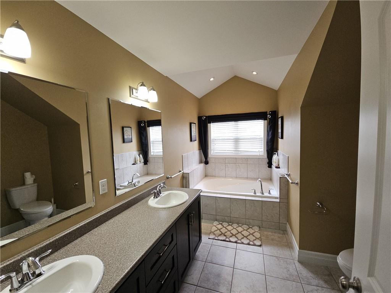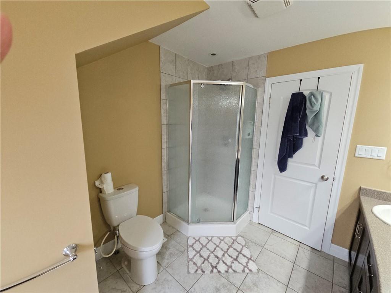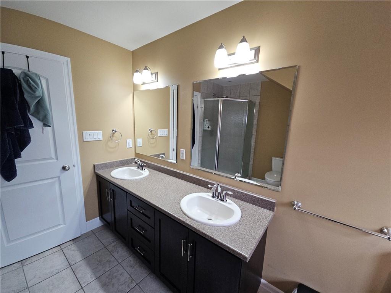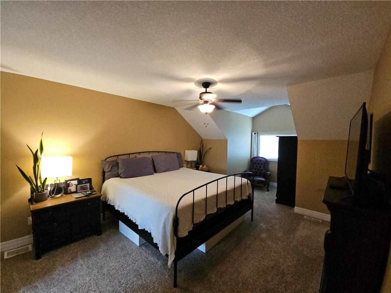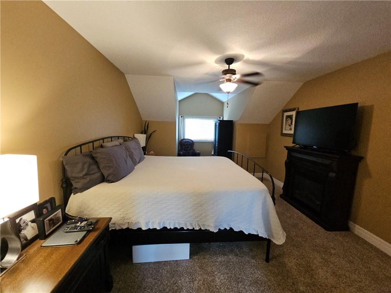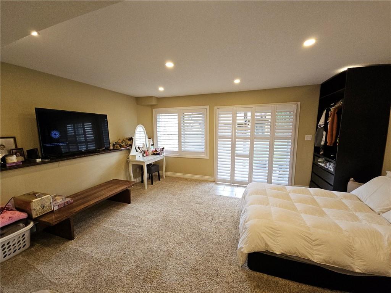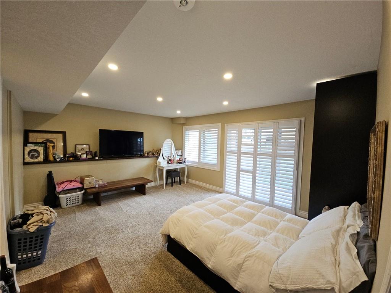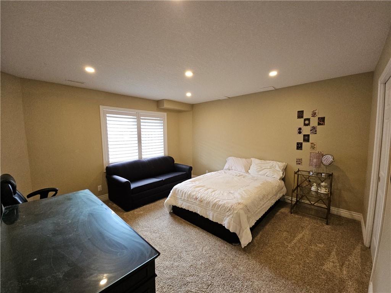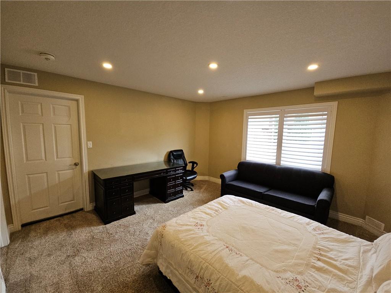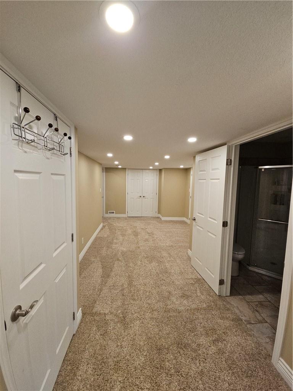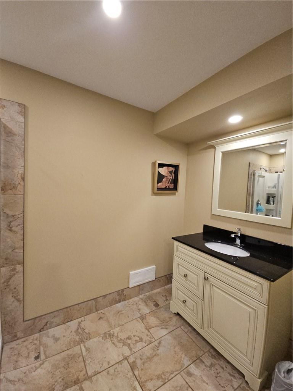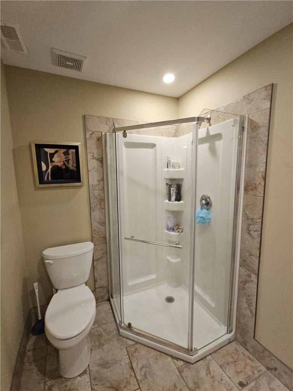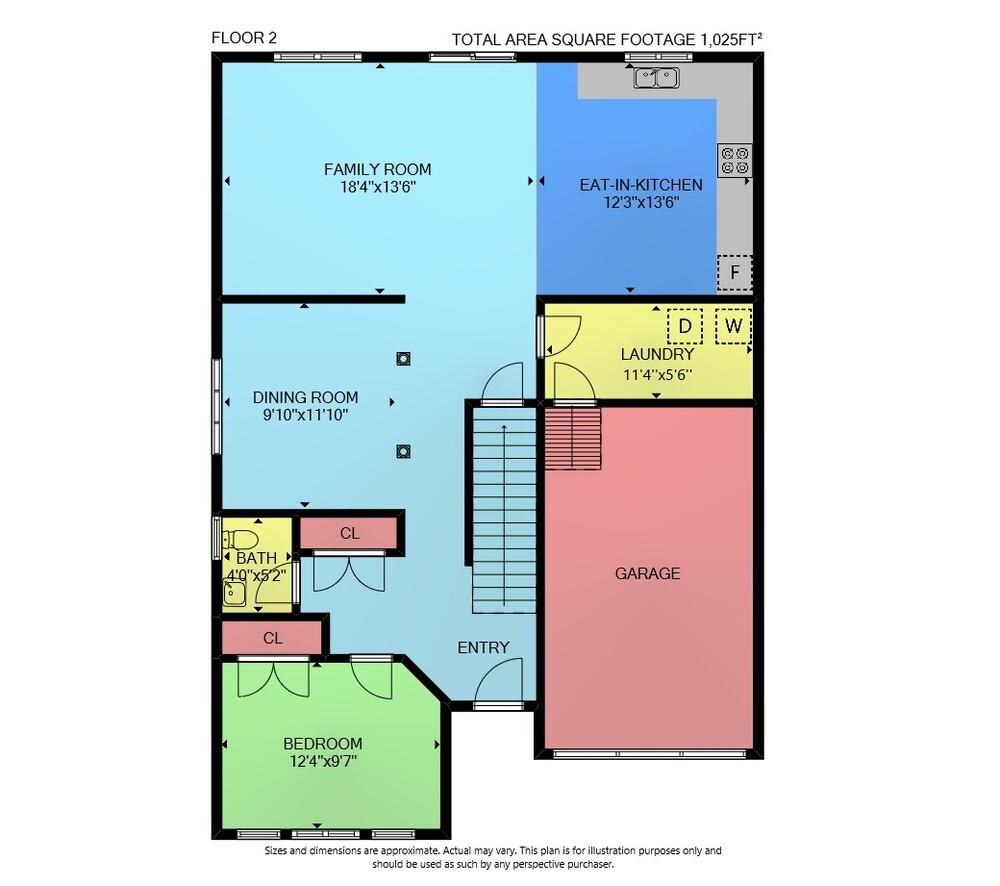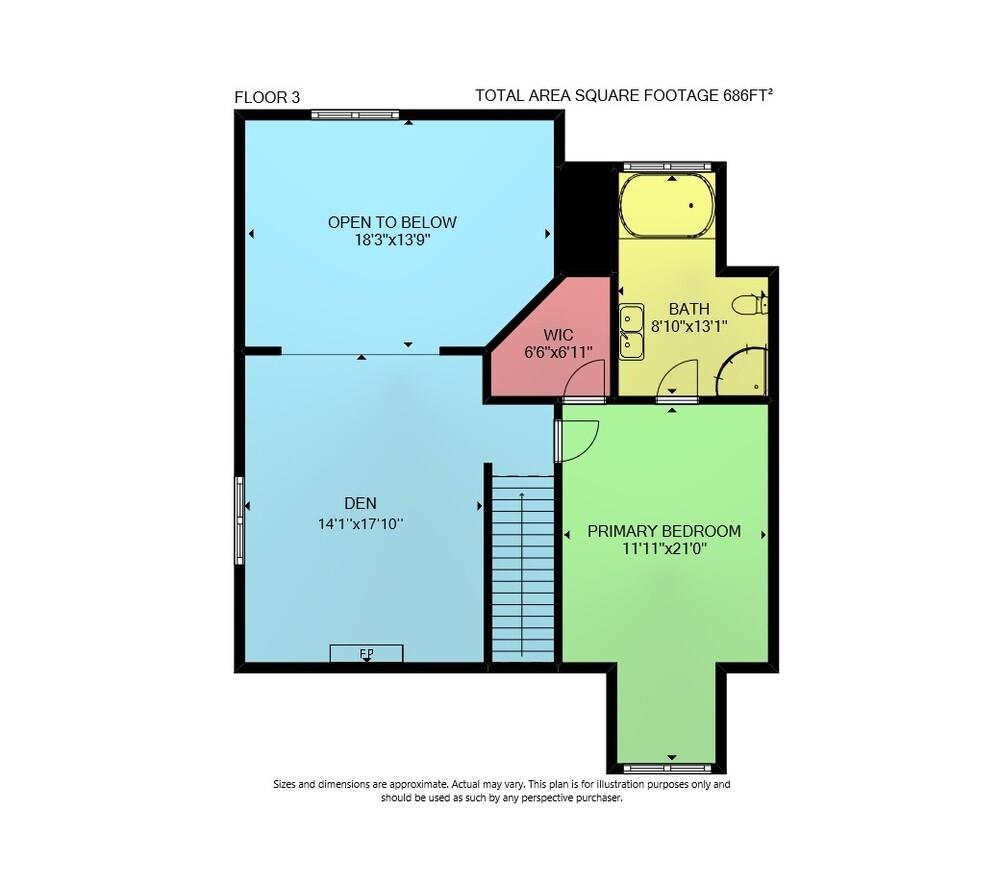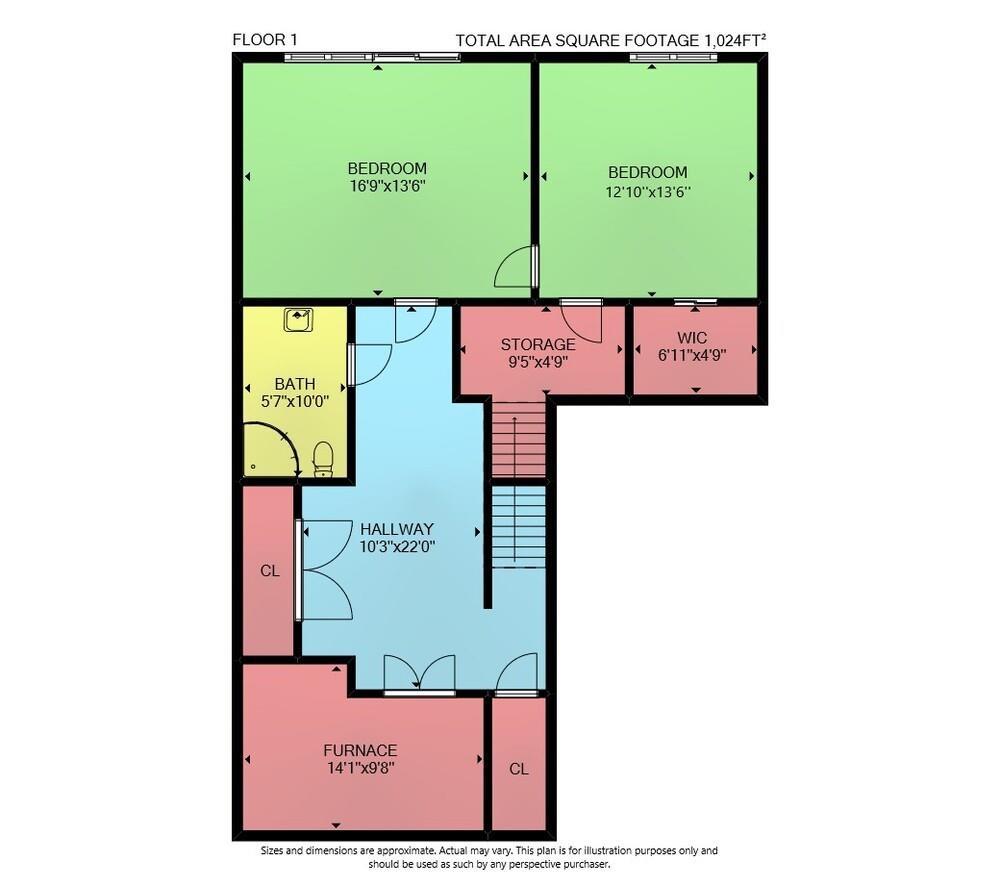695 Myers Road, Unit #11 Cambridge, Ontario N1P 0A6
$674,900Maintenance,
$339 Monthly
Maintenance,
$339 MonthlyStunning Bung-loft end unit townhome situated in well maintained small private complex. 2+1 bedroom, 2.5 bath, approx 1835 sqft plus finished walkout basement. Spacious open concept design with lots of natural light. Conveniently located close to all amenities. Walking distance to schools, parks, daycare, transit & shopping. Feature include: 9ft ceilings on main level, living room with electric wall fireplace and vaulted ceiling open to loft above, large kitchen with custom cabinetry, breakfast bar/island, SS appliances and a walkout to rear deck. Separate formal dining room, main floor bedroom/office, main floor laundry room/mudroom with garage door entry & storage space. Second floor offers large Master with 5pc bath (double sinks, soaker tub and separate shower) and family room/loft open to below. Basement is finished with 2 large windows, 3pc. bath, bedroom, cold room, storage, and rec room w/walkout patio doors. Perfect teen retreat. This home is move in ready! (id:35660)
Property Details
| MLS® Number | H4191718 |
| Property Type | Single Family |
| Amenities Near By | Public Transit, Schools |
| Equipment Type | Water Heater |
| Features | Park Setting, Southern Exposure, Park/reserve, Paved Driveway, Automatic Garage Door Opener |
| Parking Space Total | 2 |
| Rental Equipment Type | Water Heater |
Building
| Bathroom Total | 3 |
| Bedrooms Above Ground | 2 |
| Bedrooms Below Ground | 1 |
| Bedrooms Total | 3 |
| Appliances | Central Vacuum, Dishwasher, Dryer, Freezer, Refrigerator, Stove, Washer |
| Architectural Style | 2 Level |
| Basement Development | Finished |
| Basement Type | Full (finished) |
| Constructed Date | 2011 |
| Construction Style Attachment | Attached |
| Cooling Type | Central Air Conditioning |
| Exterior Finish | Brick, Stone, Vinyl Siding |
| Foundation Type | Poured Concrete |
| Half Bath Total | 1 |
| Heating Fuel | Natural Gas |
| Heating Type | Forced Air |
| Stories Total | 2 |
| Size Exterior | 1835 Sqft |
| Size Interior | 1835 Sqft |
| Type | Row / Townhouse |
| Utility Water | Municipal Water |
Parking
| Attached Garage |
Land
| Acreage | No |
| Land Amenities | Public Transit, Schools |
| Sewer | Municipal Sewage System |
| Size Irregular | 0 X 0 |
| Size Total Text | 0 X 0|under 1/2 Acre |
| Soil Type | Clay |
| Zoning Description | C2 |
Rooms
| Level | Type | Length | Width | Dimensions |
|---|---|---|---|---|
| Second Level | Family Room | 18' 0'' x 14' 0'' | ||
| Second Level | 5pc Ensuite Bath | Measurements not available | ||
| Second Level | Primary Bedroom | 15' 0'' x 12' 0'' | ||
| Basement | Cold Room | Measurements not available | ||
| Basement | Utility Room | Measurements not available | ||
| Basement | 3pc Bathroom | Measurements not available | ||
| Basement | Bedroom | 13' 5'' x 13' 0'' | ||
| Basement | Recreation Room | 15' 9'' x 13' 6'' | ||
| Ground Level | Laundry Room | Measurements not available | ||
| Ground Level | 2pc Bathroom | Measurements not available | ||
| Ground Level | Bedroom | 12' 3'' x 9' 5'' | ||
| Ground Level | Living Room | 18' 1'' x 13' 9'' | ||
| Ground Level | Eat In Kitchen | 13' 6'' x 12' 0'' | ||
| Ground Level | Dining Room | 12' 0'' x 10' 0'' | ||
| Ground Level | Foyer | Measurements not available |
https://www.realtor.ca/real-estate/26793533/695-myers-road-unit-11-cambridge
Interested?
Contact us for more information

