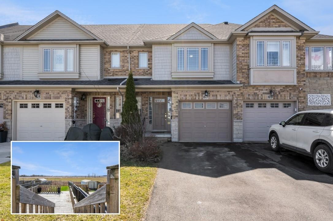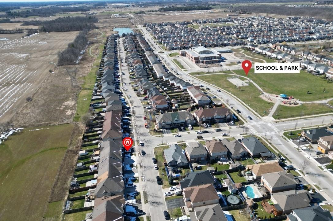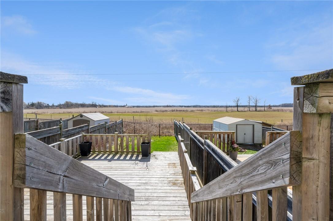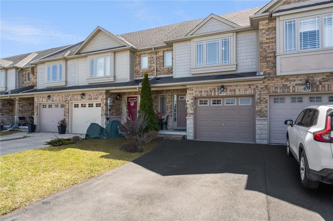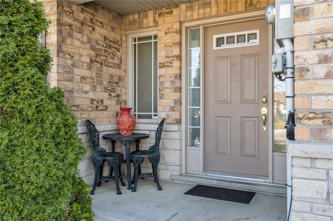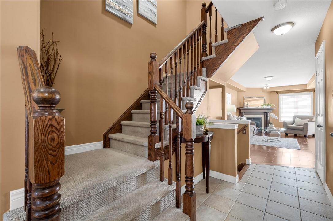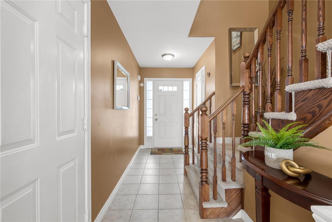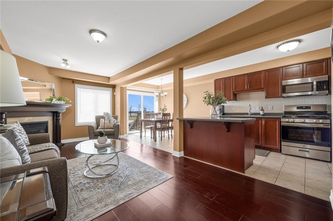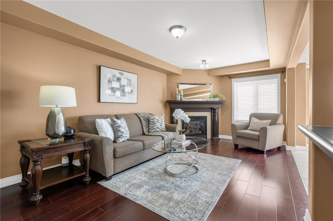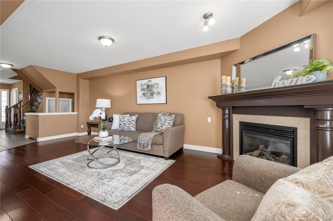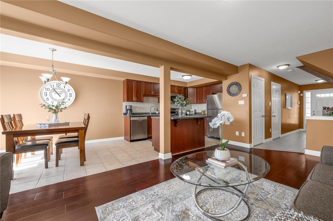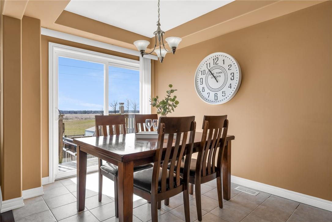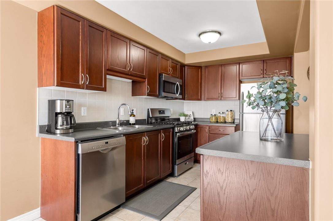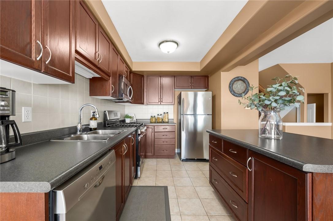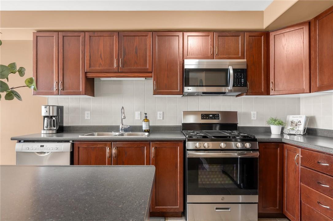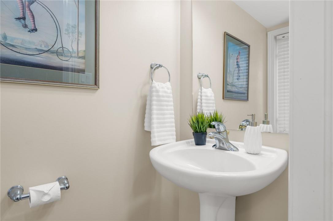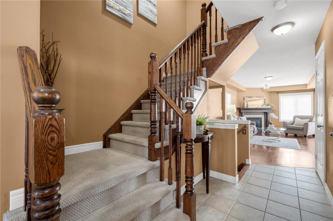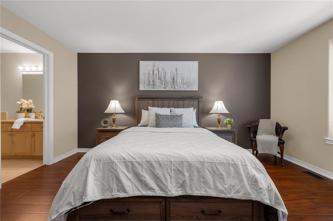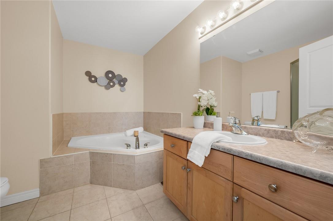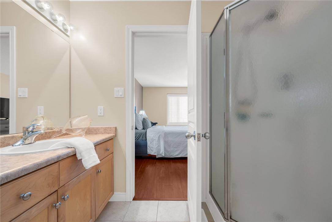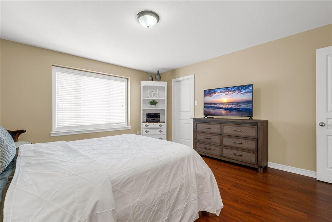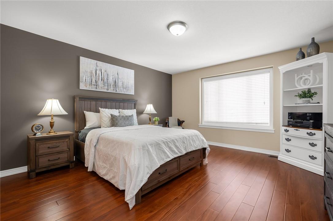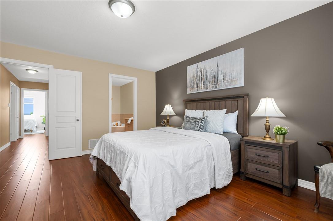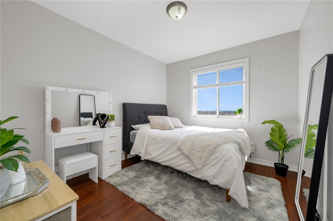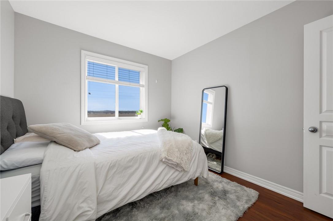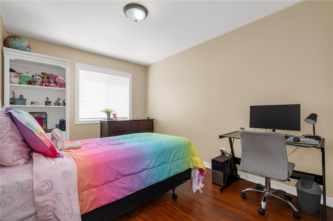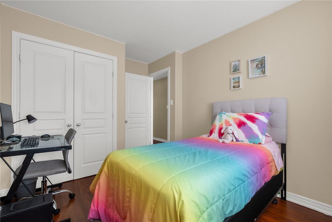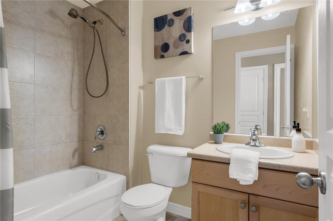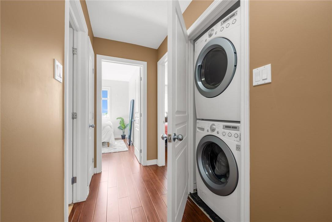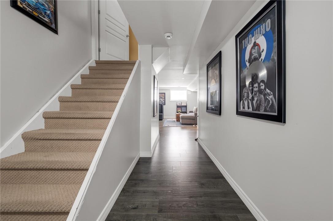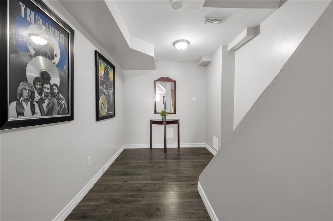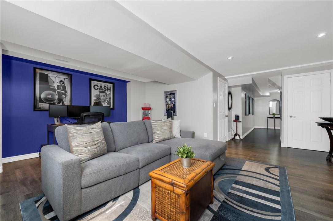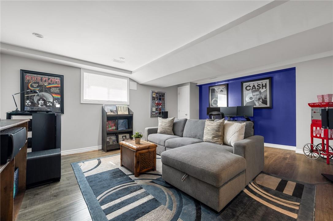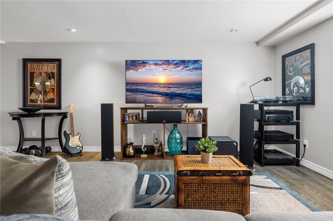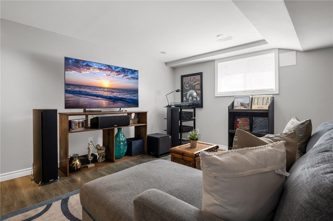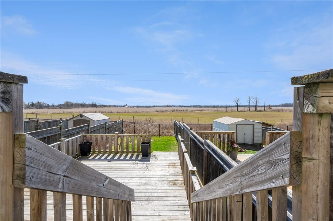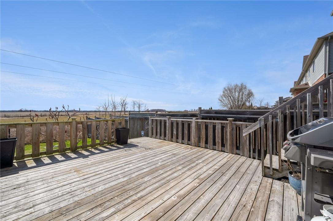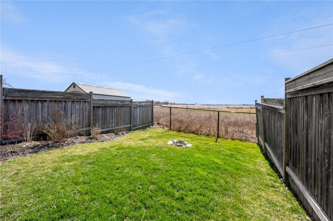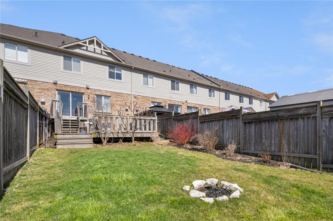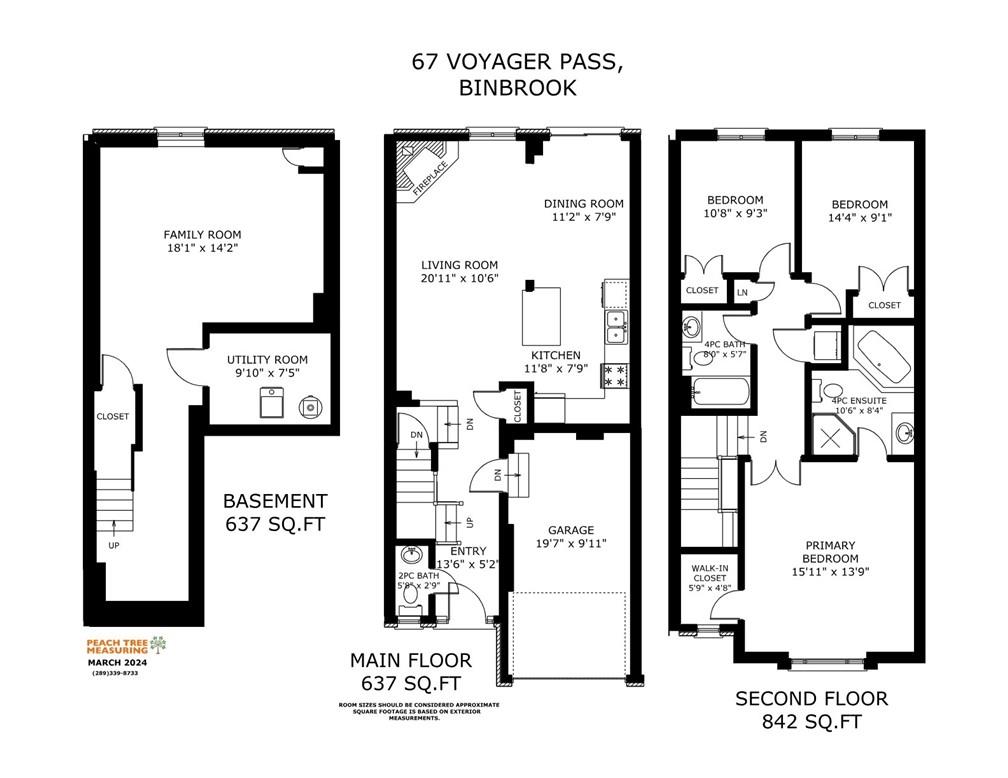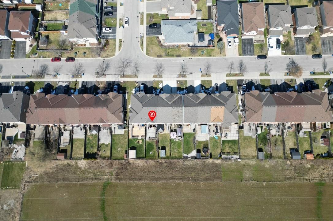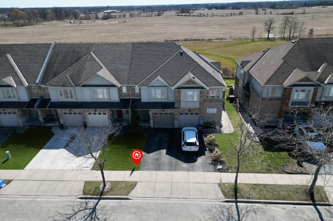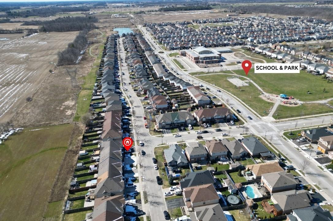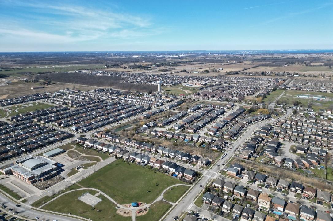3 Bedroom
3 Bathroom
1479 sqft
2 Level
Fireplace
Central Air Conditioning
Forced Air
$699,900
Welcome home! Situated on a deep 119ft lot w/ no rear neighbours, this beautiful 3 bdrm, 2.5 baths (including 4-piece ensuite) Losani built FREEHOLD townhome is move-in ready and offers a spacious floorplan w. approx 2100 sq ft of total living space across 3 levels, an open concept main layout - perfect for hosting guests - featuring a well appointed kitchen w/ modern stainless steel appliances and an oversize island overlooking the inviting living room w/ engineered hardwood flooring, a cozy gas fireplace, separate spacious dining area and a convenient 2pc bath. The upper bdrm level features an expansive primary bdrm w/ large walk-in closet and 4pc ensuite, 2 addt'l bdrms, another 4pc bath & convenient bedroom level laundry. The fully finished basement is an added bonus offering the perfect place to retreat after a long day featuring a sprawling rec room with modern flooring, neutral accents, a large window and additional storage space! Step outside to the large backyard w/ custom deck overlooking the spacious backyard w/ scenic views! Updates: Shingles (2019) & Driveway (2019). Nestled in a prime family friendly neighbourhood within STEPS to school, park & trail and mins to all major amenities and a quick drive to Rymal Rd! Don't miss out - this home is sure to please and a MUST SEE!! (id:35660)
Property Details
|
MLS® Number
|
H4191095 |
|
Property Type
|
Single Family |
|
Amenities Near By
|
Schools |
|
Equipment Type
|
Water Heater |
|
Features
|
Park Setting, Park/reserve, Paved Driveway |
|
Parking Space Total
|
2 |
|
Rental Equipment Type
|
Water Heater |
|
View Type
|
View |
Building
|
Bathroom Total
|
3 |
|
Bedrooms Above Ground
|
3 |
|
Bedrooms Total
|
3 |
|
Appliances
|
Dishwasher, Dryer, Refrigerator, Stove, Washer & Dryer, Window Coverings |
|
Architectural Style
|
2 Level |
|
Basement Development
|
Finished |
|
Basement Type
|
Full (finished) |
|
Constructed Date
|
2006 |
|
Construction Style Attachment
|
Attached |
|
Cooling Type
|
Central Air Conditioning |
|
Exterior Finish
|
Brick, Vinyl Siding |
|
Fireplace Fuel
|
Gas |
|
Fireplace Present
|
Yes |
|
Fireplace Type
|
Other - See Remarks |
|
Foundation Type
|
Poured Concrete |
|
Half Bath Total
|
1 |
|
Heating Fuel
|
Natural Gas |
|
Heating Type
|
Forced Air |
|
Stories Total
|
2 |
|
Size Exterior
|
1479 Sqft |
|
Size Interior
|
1479 Sqft |
|
Type
|
Row / Townhouse |
|
Utility Water
|
Municipal Water |
Land
|
Acreage
|
No |
|
Land Amenities
|
Schools |
|
Sewer
|
Municipal Sewage System |
|
Size Depth
|
119 Ft |
|
Size Frontage
|
19 Ft |
|
Size Irregular
|
19.69 X 119 |
|
Size Total Text
|
19.69 X 119|under 1/2 Acre |
Rooms
| Level |
Type |
Length |
Width |
Dimensions |
|
Second Level |
4pc Bathroom |
|
|
8' '' x 5' 7'' |
|
Second Level |
Bedroom |
|
|
10' 8'' x 9' 3'' |
|
Second Level |
Bedroom |
|
|
14' 4'' x 9' 1'' |
|
Second Level |
4pc Ensuite Bath |
|
|
10' 6'' x 8' 4'' |
|
Second Level |
Primary Bedroom |
|
|
15' 11'' x 13' 9'' |
|
Basement |
Utility Room |
|
|
9' 10'' x 7' 5'' |
|
Basement |
Recreation Room |
|
|
18' 1'' x 14' 2'' |
|
Ground Level |
Dining Room |
|
|
11' 2'' x 7' 9'' |
|
Ground Level |
Living Room |
|
|
20' 11'' x 10' 6'' |
|
Ground Level |
Kitchen |
|
|
11' 8'' x 7' 9'' |
|
Ground Level |
2pc Bathroom |
|
|
5' 8'' x 2' 9'' |
|
Ground Level |
Foyer |
|
|
13' 6'' x 5' 2'' |
https://www.realtor.ca/real-estate/26769070/67-voyager-pass-binbrook

