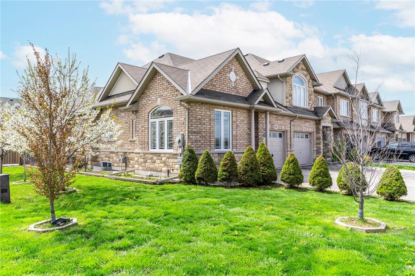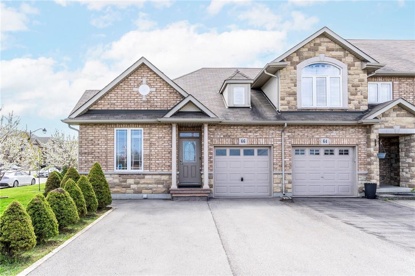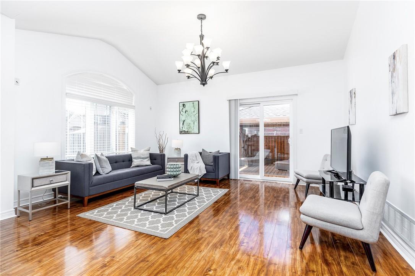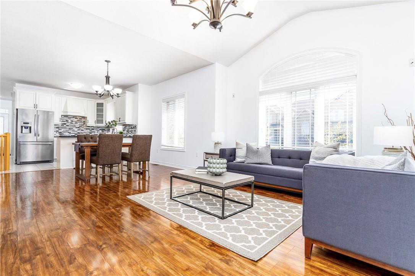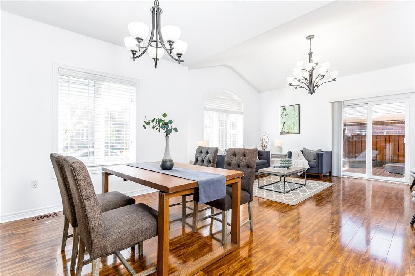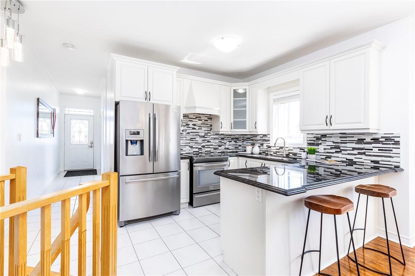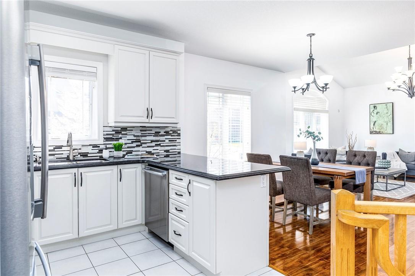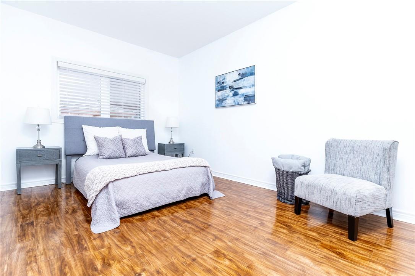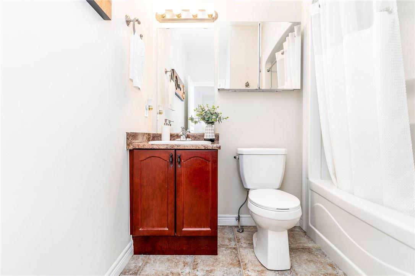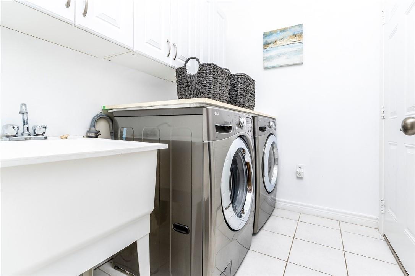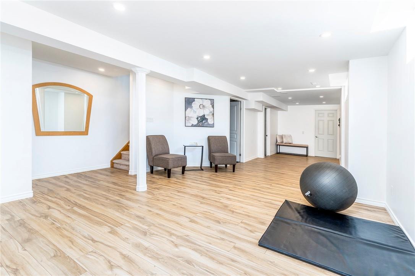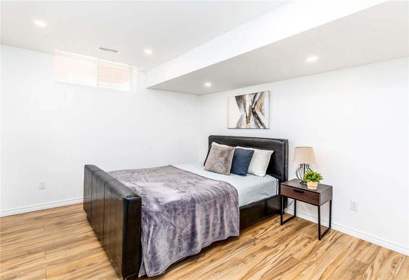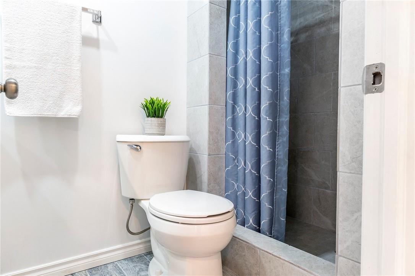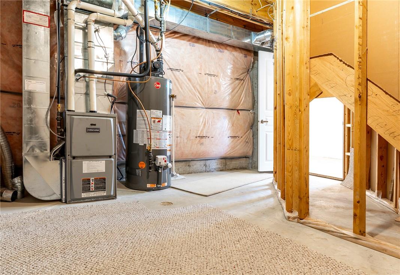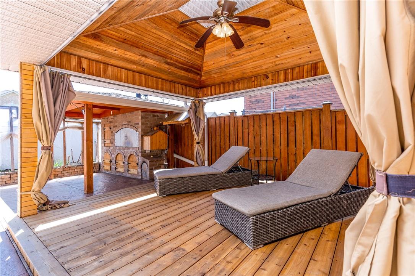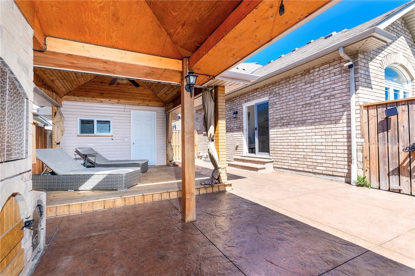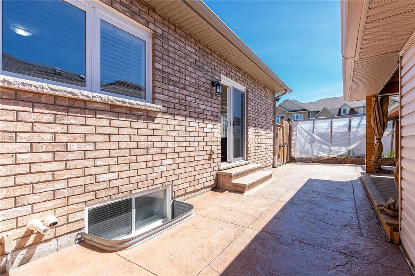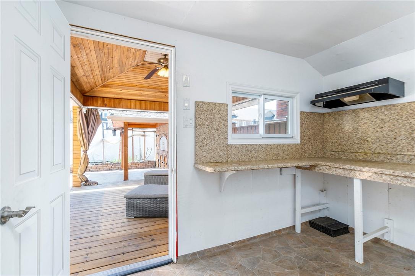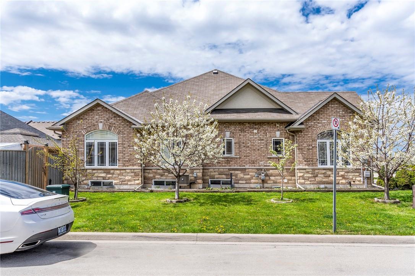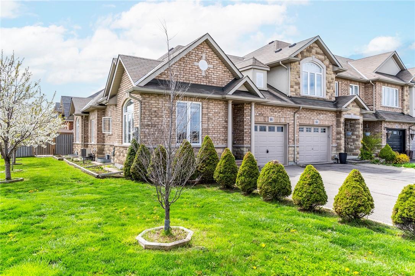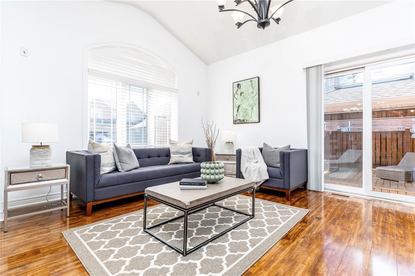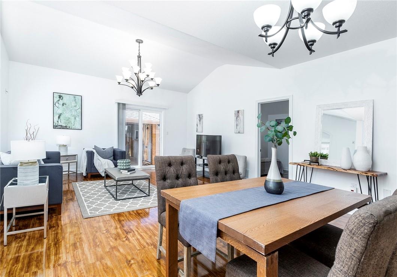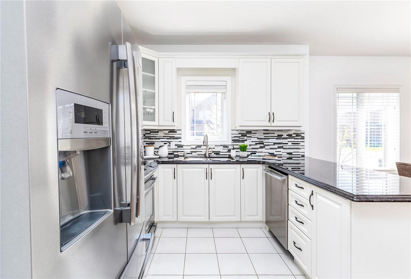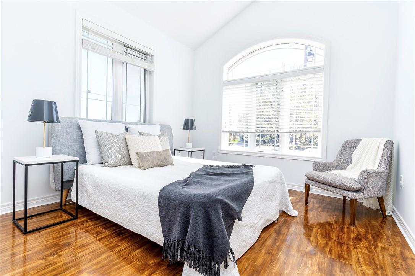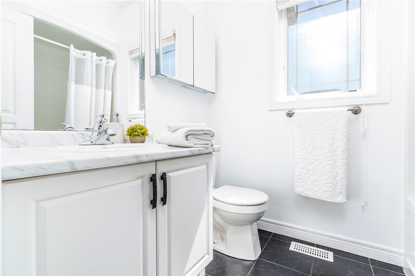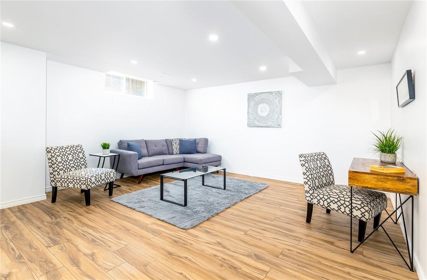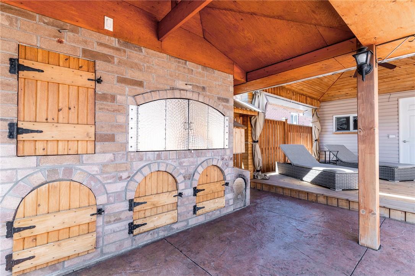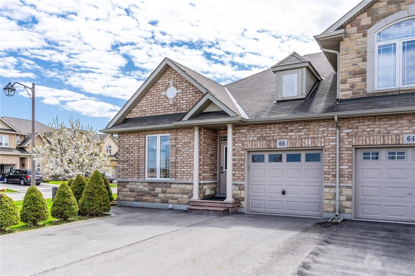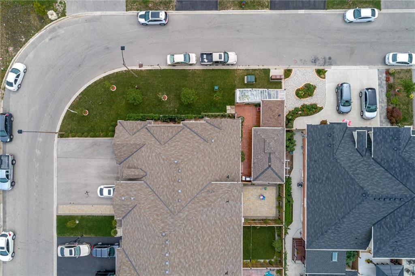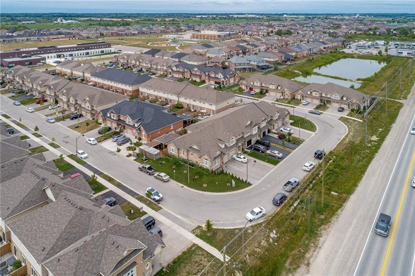3 Bedroom
3 Bathroom
1770 sqft
Bungalow
Central Air Conditioning
Forced Air
$829,900
Check out this SPACIOUS 3 bed 3 bath FREEHOLD END UNIT townhome in 10+ neighbourhood. This home offers hardwood flrs in the bedrms, LR & DR and offers plenty of natural light. The main floor offers a great open concept LR, DR & Kitch making it perfect for entertaining family and friends w/walk-out to the back through the LR. Kitchen offers S/S appliances, granite counters, tiled backsplash and breakfast bar area. The main floor also offers two good sized bedrooms, master with ensuite and an additional 4 pce bath and the convenience of main floor laundry. The lower level offers even more living space with a large rec rm an additional bedroom and a 3pce bath while still offering plenty of storage. You will be awe by this double sized backyard. It offers a deck, coloured stamped concrete patio, covered gazebo, greenhouse, pizza oven, rotisserie and smoker and an outdoor kitchen. This yard is a once in a lifetime for a townhouse. Do not miss out on EVERYTHING this home has to offer inside and out. This home has all the bells and whistles and is close to all conveniences, it is not often that a home comes along that offers it ALL. (id:35660)
Property Details
|
MLS® Number
|
H4192771 |
|
Property Type
|
Single Family |
|
Equipment Type
|
None |
|
Features
|
Paved Driveway, Shared Driveway |
|
Parking Space Total
|
5 |
|
Rental Equipment Type
|
None |
Building
|
Bathroom Total
|
3 |
|
Bedrooms Above Ground
|
2 |
|
Bedrooms Below Ground
|
1 |
|
Bedrooms Total
|
3 |
|
Appliances
|
Dishwasher, Dryer, Refrigerator, Stove, Washer |
|
Architectural Style
|
Bungalow |
|
Basement Development
|
Finished |
|
Basement Type
|
Full (finished) |
|
Construction Style Attachment
|
Attached |
|
Cooling Type
|
Central Air Conditioning |
|
Exterior Finish
|
Brick |
|
Foundation Type
|
Poured Concrete |
|
Heating Type
|
Forced Air |
|
Stories Total
|
1 |
|
Size Exterior
|
1770 Sqft |
|
Size Interior
|
1770 Sqft |
|
Type
|
Row / Townhouse |
|
Utility Water
|
Municipal Water |
Parking
Land
|
Acreage
|
No |
|
Sewer
|
Municipal Sewage System |
|
Size Depth
|
95 Ft |
|
Size Frontage
|
27 Ft |
|
Size Irregular
|
95.20x44.39x78.75x23.25x29.95 |
|
Size Total Text
|
95.20x44.39x78.75x23.25x29.95|under 1/2 Acre |
|
Soil Type
|
Clay |
Rooms
| Level |
Type |
Length |
Width |
Dimensions |
|
Basement |
Cold Room |
|
|
Measurements not available |
|
Basement |
Storage |
|
|
Measurements not available |
|
Basement |
Utility Room |
|
|
7' '' x 7' '' |
|
Basement |
Recreation Room |
|
|
23' 4'' x 18' '' |
|
Basement |
3pc Bathroom |
|
|
Measurements not available |
|
Basement |
Bedroom |
|
|
10' 10'' x 10' 10'' |
|
Ground Level |
4pc Bathroom |
|
|
Measurements not available |
|
Ground Level |
Bedroom |
|
|
11' '' x 9' 4'' |
|
Ground Level |
4pc Ensuite Bath |
|
|
Measurements not available |
|
Ground Level |
Primary Bedroom |
|
|
16' 10'' x 10' 10'' |
|
Ground Level |
Kitchen |
|
|
12' '' x 9' '' |
|
Ground Level |
Dining Room |
|
|
12' 2'' x 13' '' |
|
Ground Level |
Living Room |
|
|
12' 2'' x 13' '' |
https://www.realtor.ca/real-estate/26839014/66-celestial-crescent-hannon

