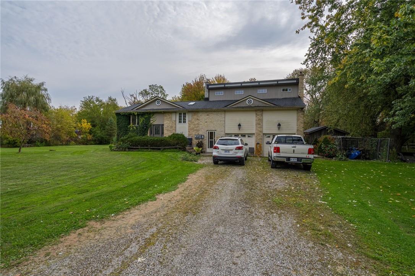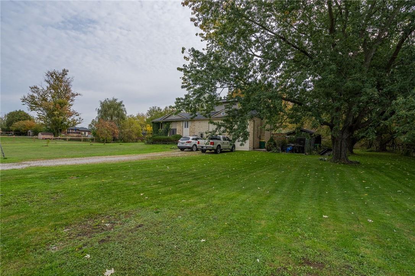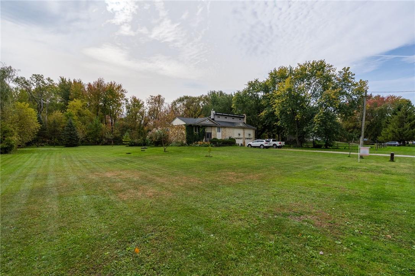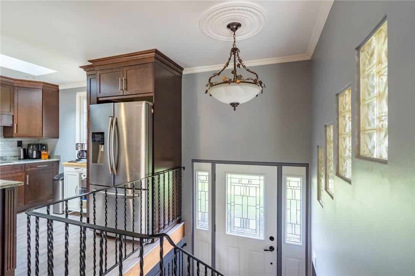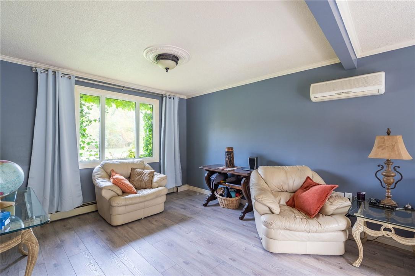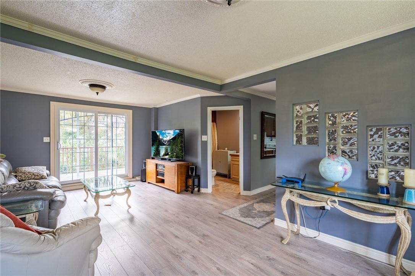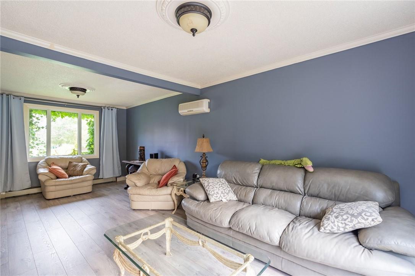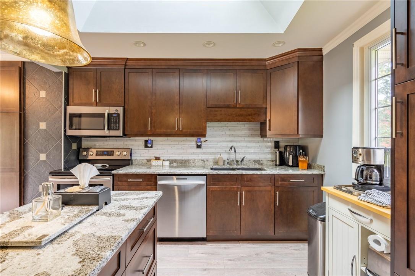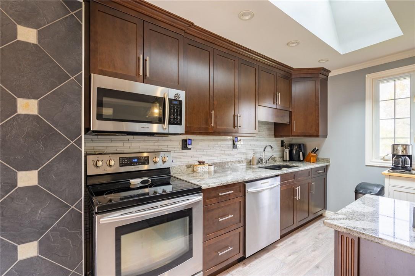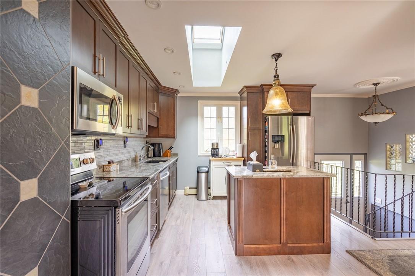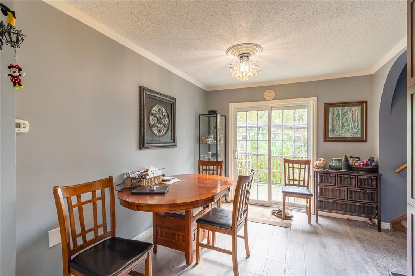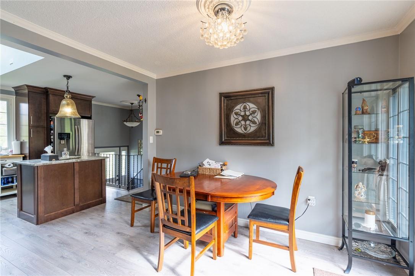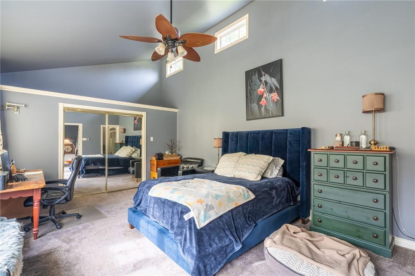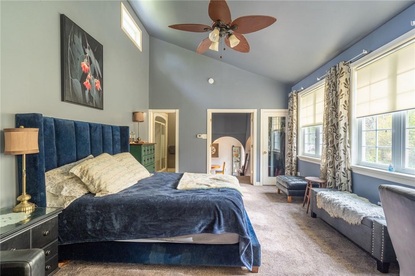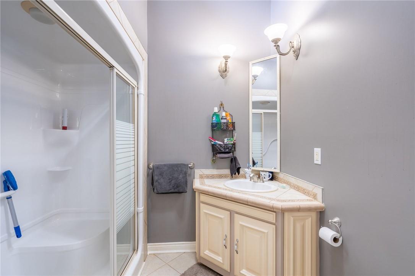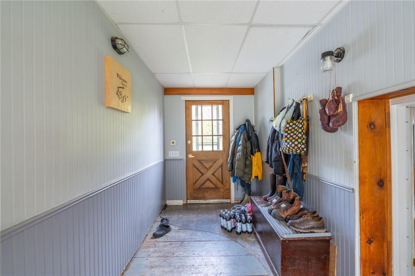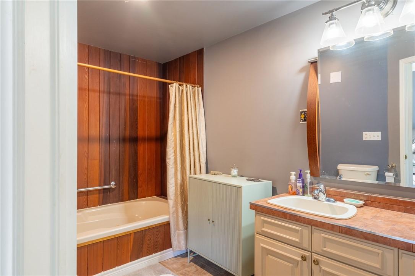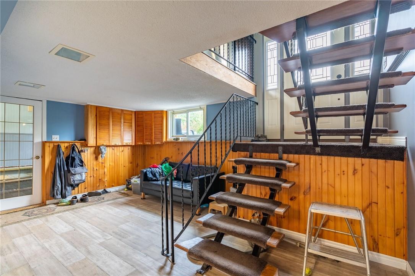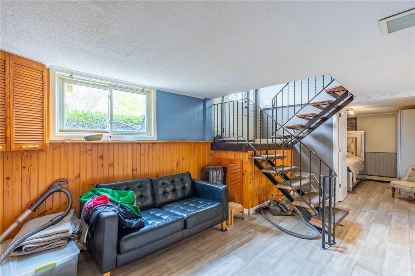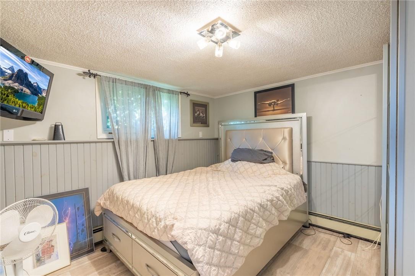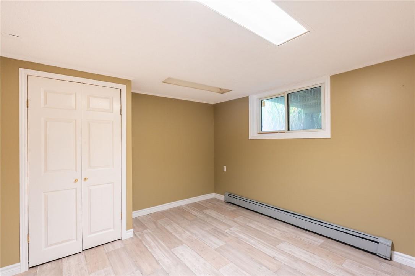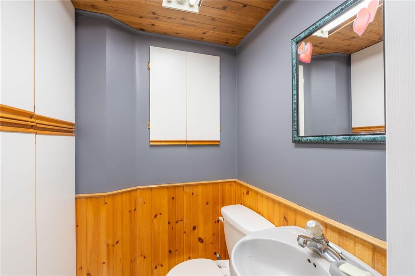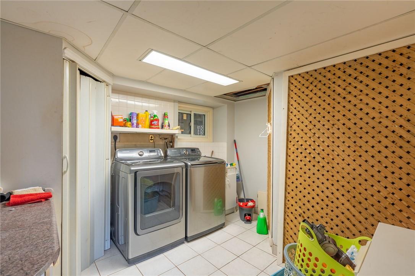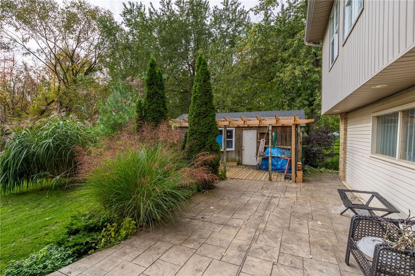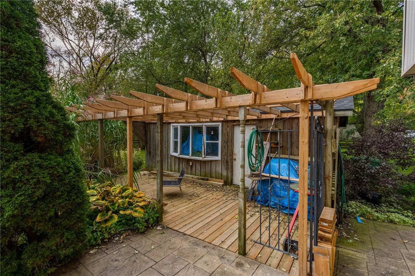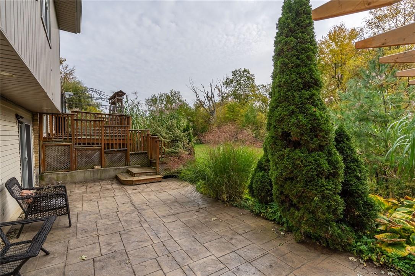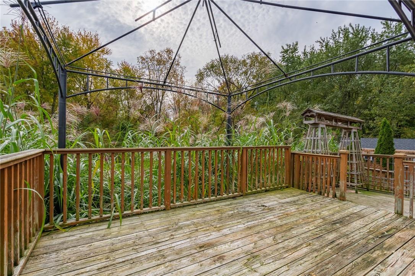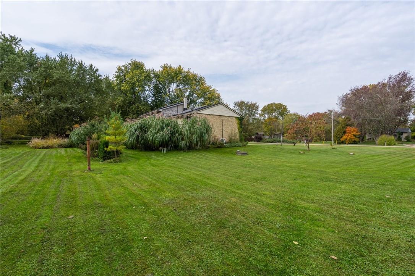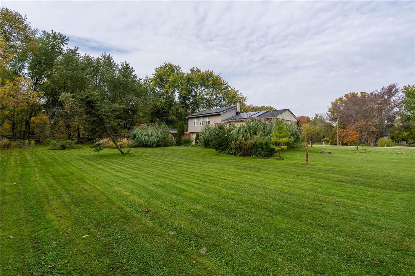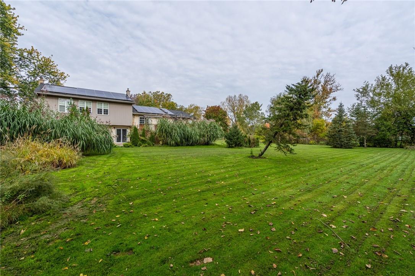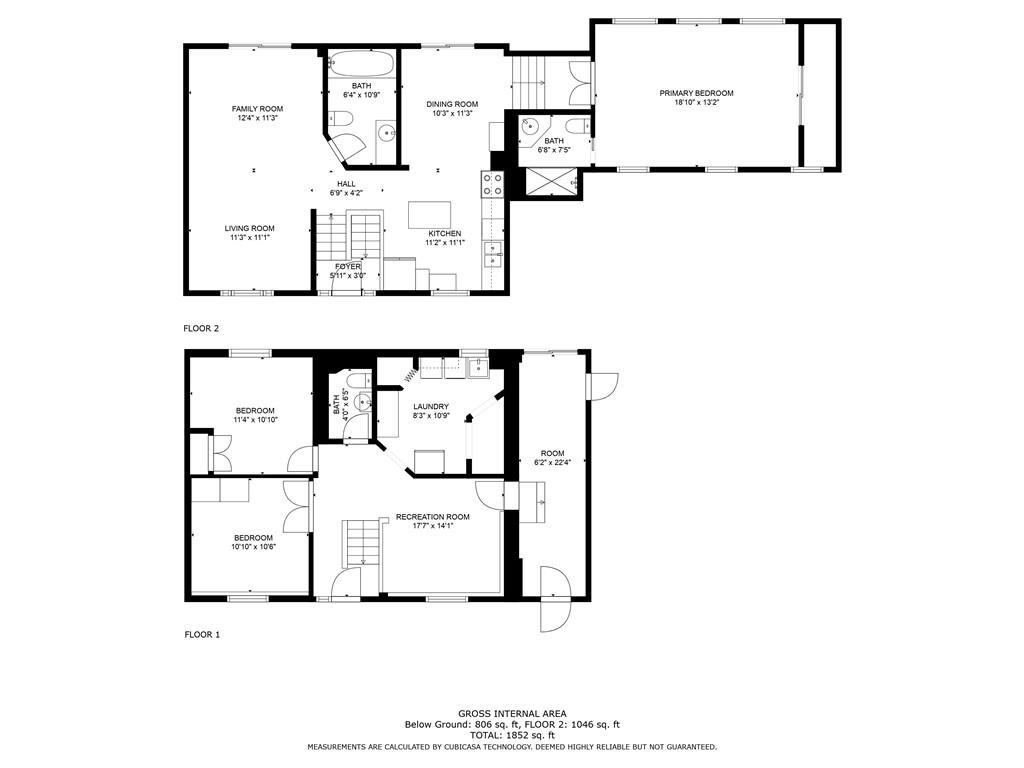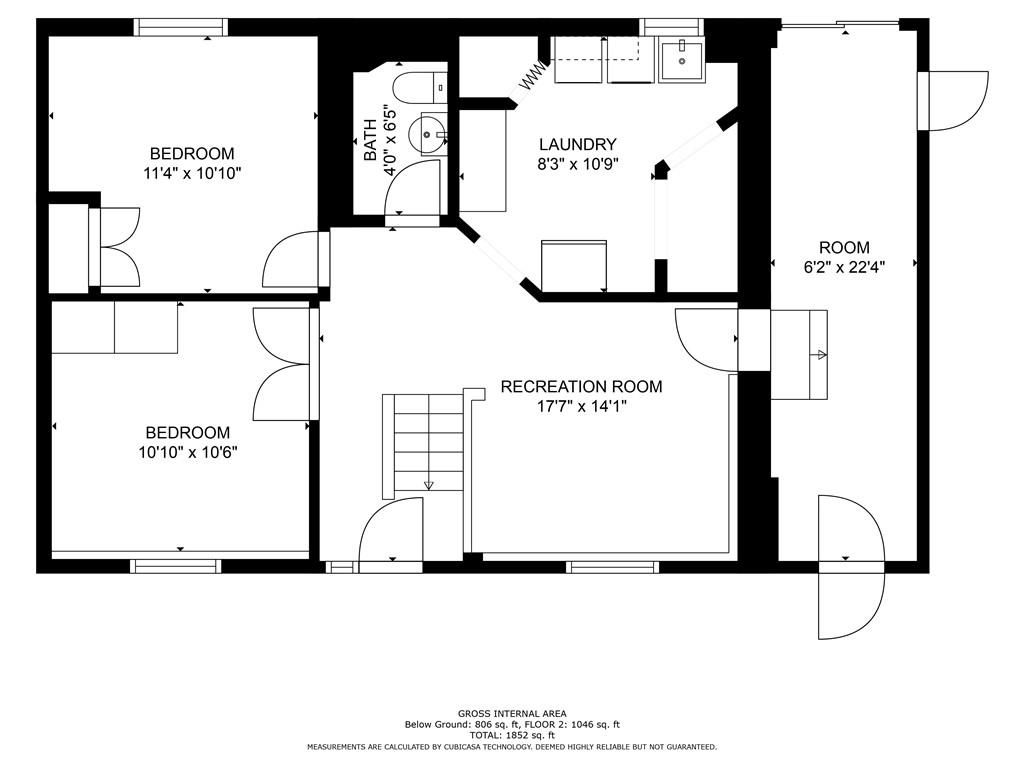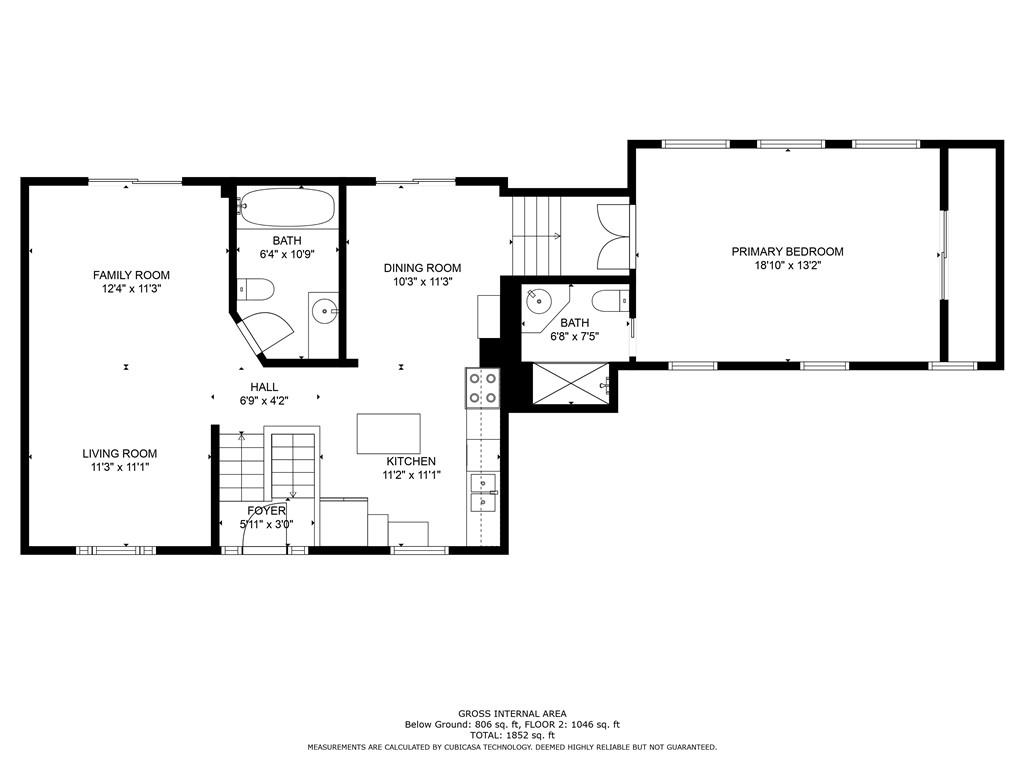6555 Krista Lane Melbourne, Ontario N0L 1T0
3 Bedroom
3 Bathroom
1046 sqft
Wall Unit
Boiler
$649,900
Unique raised ranch on almost one acre of land. 3 bedrooms (including a HUGE master addition with ensuite), 3 total baths, updated kitchen with island and breakfast area and spacious living/dining room. Recent shingles, and vinyl plank flooring on main floor and lower level. This home is on city water but has a well for gardening. The Shed is powered and waiting to be converted into a super MAN CAVE. The double car garage is accessed through the breezeway and is powered and plumbed making it useful for many purposes. The large DOG RUN to the right to the home can accommodate TWO LARGE DOGS. RSA (id:35660)
Property Details
| MLS® Number | H4187031 |
| Property Type | Single Family |
| Equipment Type | Other, Water Heater |
| Features | Double Width Or More Driveway, Crushed Stone Driveway |
| Parking Space Total | 8 |
| Rental Equipment Type | Other, Water Heater |
Building
| Bathroom Total | 3 |
| Bedrooms Above Ground | 1 |
| Bedrooms Below Ground | 2 |
| Bedrooms Total | 3 |
| Appliances | Dishwasher, Dryer, Refrigerator, Stove, Washer |
| Basement Development | Finished |
| Basement Type | Full (finished) |
| Construction Style Attachment | Detached |
| Cooling Type | Wall Unit |
| Exterior Finish | Brick, Other |
| Half Bath Total | 1 |
| Heating Fuel | Natural Gas |
| Heating Type | Boiler |
| Size Exterior | 1046 Sqft |
| Size Interior | 1046 Sqft |
| Type | House |
| Utility Water | Municipal Water |
Parking
| Attached Garage | |
| Gravel |
Land
| Acreage | No |
| Sewer | Municipal Sewage System |
| Size Depth | 200 Ft |
| Size Frontage | 196 Ft |
| Size Irregular | 196 X 200 |
| Size Total Text | 196 X 200|1/2 - 1.99 Acres |
Rooms
| Level | Type | Length | Width | Dimensions |
|---|---|---|---|---|
| Basement | Other | 6' 2'' x 22' 4'' | ||
| Basement | Laundry Room | 8' 3'' x 10' 9'' | ||
| Basement | Recreation Room | 17' 7'' x 14' 1'' | ||
| Basement | 3pc Bathroom | Measurements not available | ||
| Basement | Bedroom | 10' 10'' x 10' 6'' | ||
| Basement | Bedroom | 11' 4'' x 10' 10'' | ||
| Ground Level | 2pc Bathroom | Measurements not available | ||
| Ground Level | Primary Bedroom | 18' 10'' x 13' 2'' | ||
| Ground Level | 4pc Bathroom | Measurements not available | ||
| Ground Level | Family Room | 12' 4'' x 11' 3'' | ||
| Ground Level | Living Room | 11' 3'' x 11' 1'' | ||
| Ground Level | Dining Room | 10' 3'' x 11' 3'' | ||
| Ground Level | Kitchen | 11' 2'' x 11' 1'' | ||
| Ground Level | Foyer | 5' 11'' x 3' 0'' |
https://www.realtor.ca/real-estate/26588219/6555-krista-lane-melbourne
Interested?
Contact us for more information

