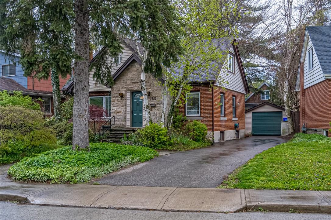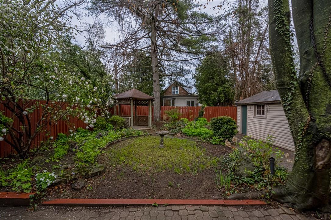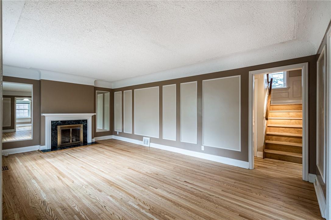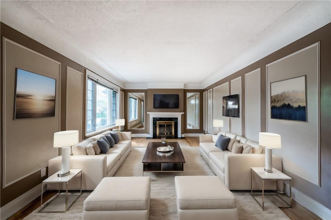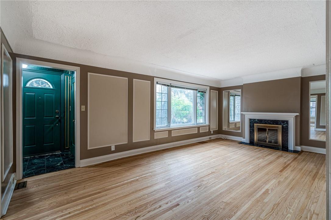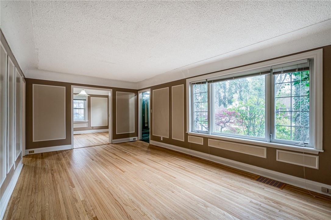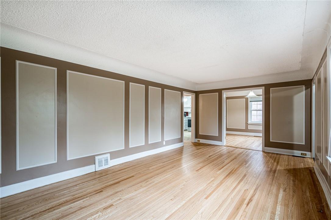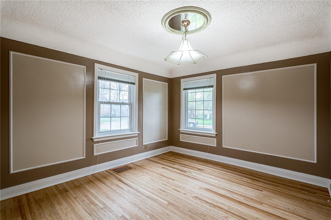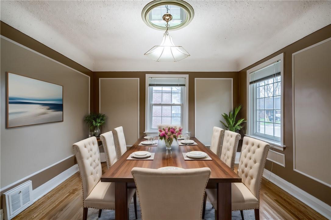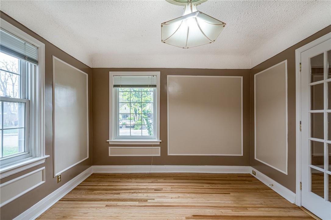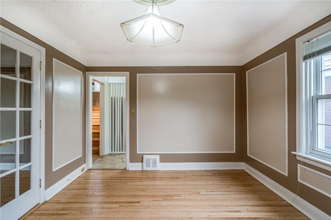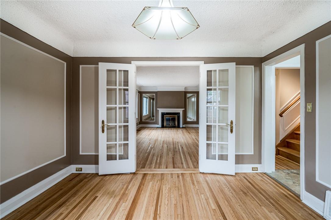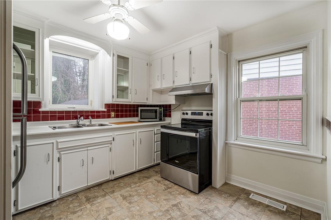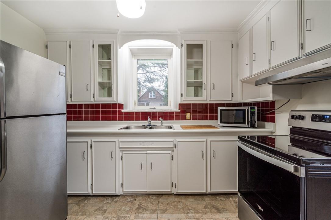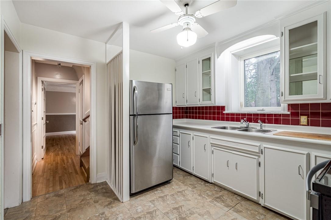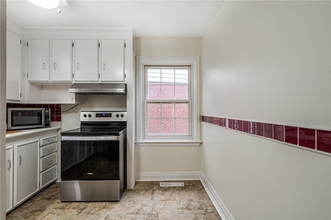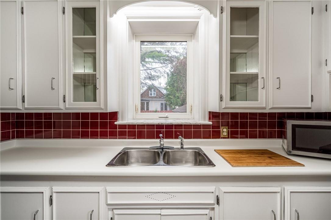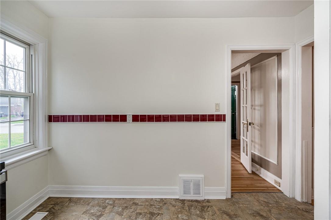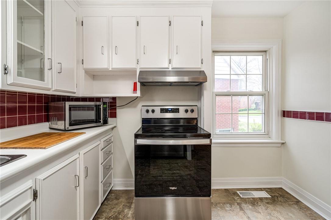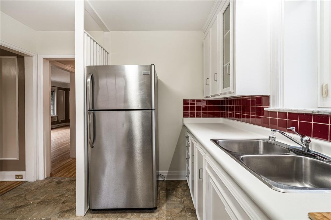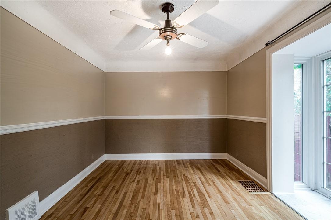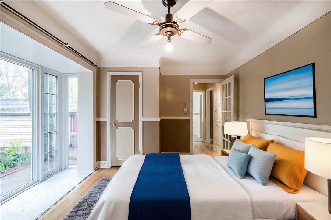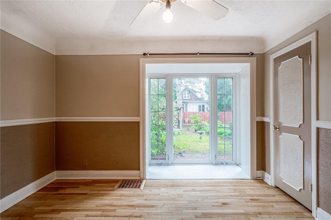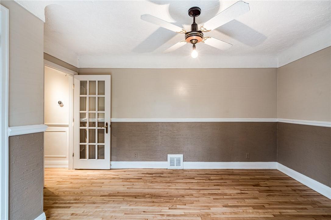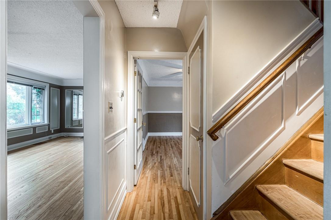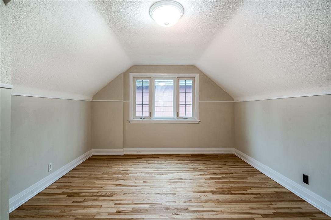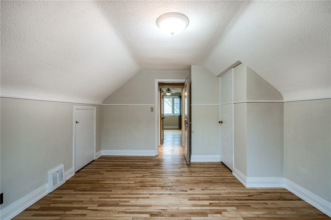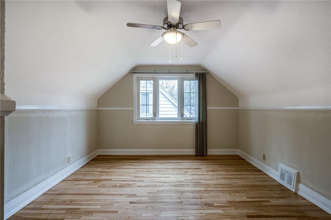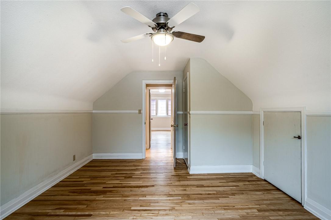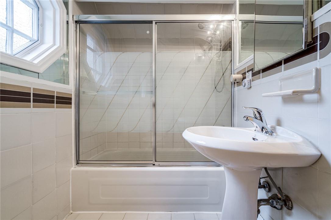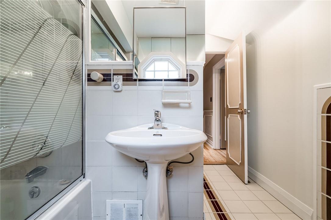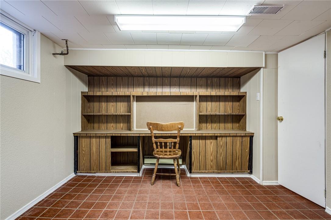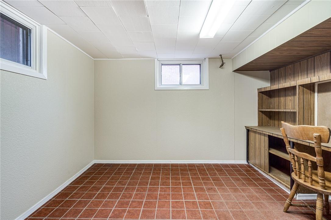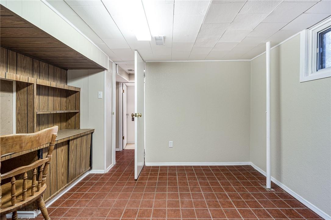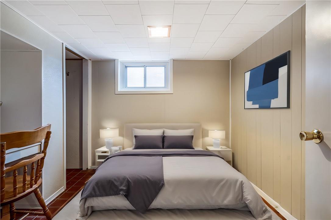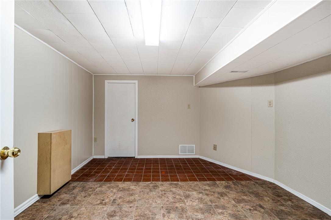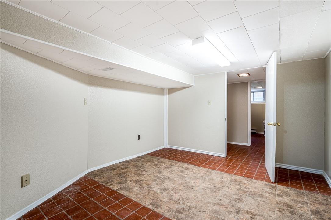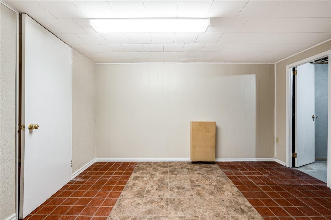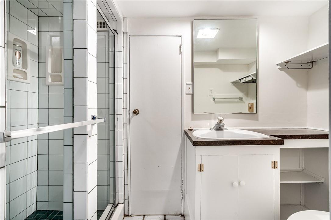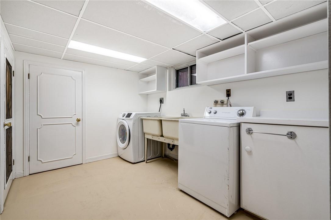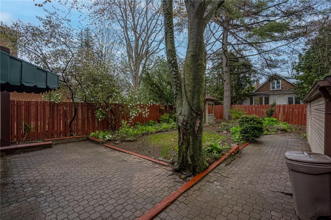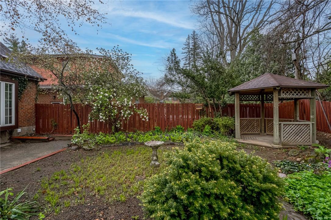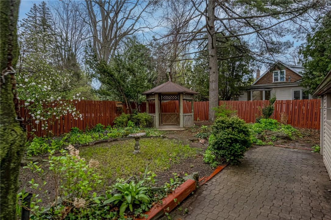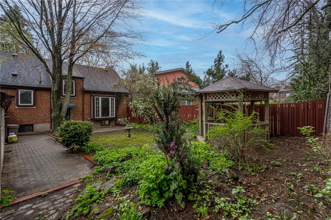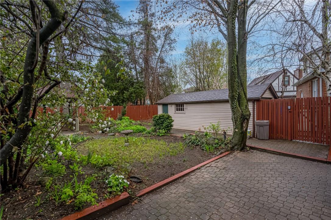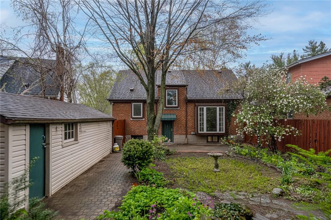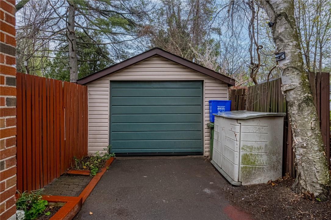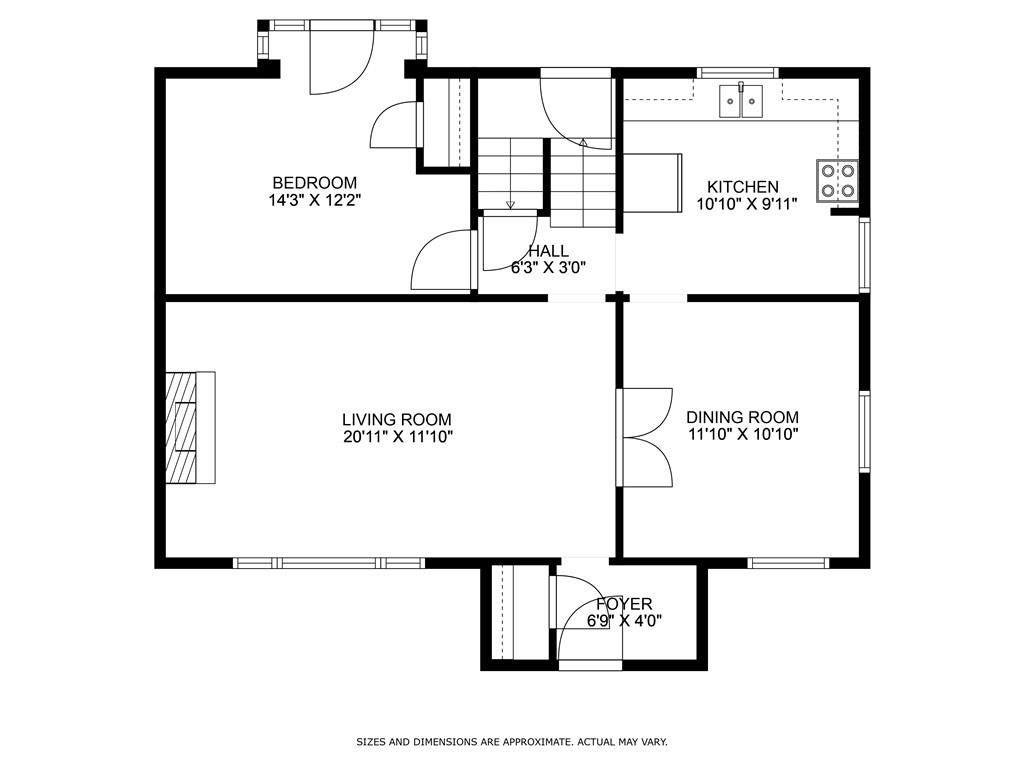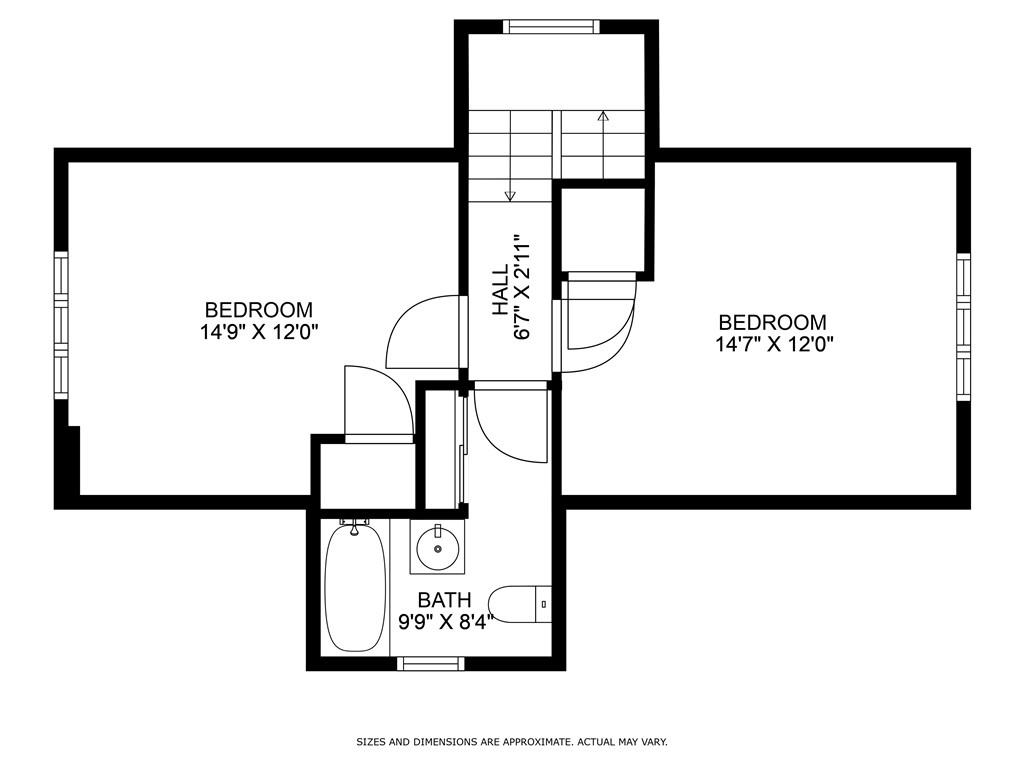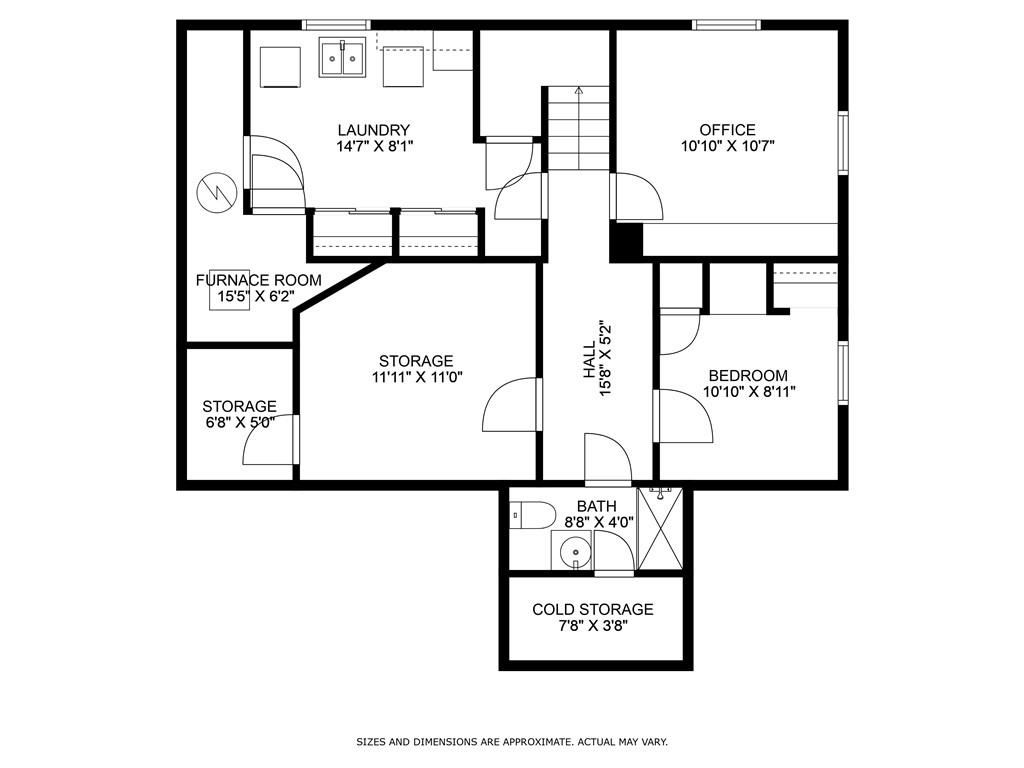5 Bedroom
2 Bathroom
1396 sqft
Central Air Conditioning
Forced Air
$949,900
Welcome home to this 1.5 storey, 5 bed, 2 bath brick house located in a prime, but quiet, Westdale location. Beautiful hardwood floors flow throughout the bright and spacious living and dining rooms and main floor bedroom. Enjoy the classic dual tone wall panelling as the natural light streams through updated windows. The separate dining room boasts french doors and can easily be converted into an additional bedroom, and the kitchen includes stainless appliances set against classic white cabinetry with a window overlooking the backyard. Upstairs features two sizeable bedrooms and a 4-piece bathroom that continues the 2-tone esthetic in tile. Make your way to the fully tiled lower level where you will find 2 additional bedrooms, 3-piece bath, laundry room and an abundance of storage space. Step outside into the fully fenced, low-maintenance backyard with interlocking brick patio. Picture yourself spending afternoons in the gazebo, surrounded by lush perennial gardens, where you can relax to the trickling water from the rock garden pond. This property also enjoys a fully detached single car garage. (id:35660)
Property Details
|
MLS® Number
|
H4192585 |
|
Property Type
|
Single Family |
|
Amenities Near By
|
Hospital, Public Transit, Recreation, Schools |
|
Community Features
|
Quiet Area, Community Centre |
|
Equipment Type
|
Water Heater |
|
Features
|
Park Setting, Park/reserve, Paved Driveway, Level |
|
Parking Space Total
|
5 |
|
Rental Equipment Type
|
Water Heater |
Building
|
Bathroom Total
|
2 |
|
Bedrooms Above Ground
|
3 |
|
Bedrooms Below Ground
|
2 |
|
Bedrooms Total
|
5 |
|
Appliances
|
Dryer, Refrigerator, Stove, Washer |
|
Basement Development
|
Finished |
|
Basement Type
|
Full (finished) |
|
Constructed Date
|
1953 |
|
Construction Style Attachment
|
Detached |
|
Cooling Type
|
Central Air Conditioning |
|
Exterior Finish
|
Brick |
|
Foundation Type
|
Block |
|
Heating Fuel
|
Natural Gas |
|
Heating Type
|
Forced Air |
|
Stories Total
|
2 |
|
Size Exterior
|
1396 Sqft |
|
Size Interior
|
1396 Sqft |
|
Type
|
House |
|
Utility Water
|
Municipal Water |
Parking
Land
|
Acreage
|
No |
|
Land Amenities
|
Hospital, Public Transit, Recreation, Schools |
|
Sewer
|
Municipal Sewage System |
|
Size Depth
|
102 Ft |
|
Size Frontage
|
50 Ft |
|
Size Irregular
|
102.96' X 50.10' X 96.50' X 43.68' |
|
Size Total Text
|
102.96' X 50.10' X 96.50' X 43.68'|under 1/2 Acre |
Rooms
| Level |
Type |
Length |
Width |
Dimensions |
|
Second Level |
4pc Bathroom |
|
|
9' 9'' x 8' 4'' |
|
Second Level |
Bedroom |
|
|
14' 7'' x 12' 0'' |
|
Second Level |
Primary Bedroom |
|
|
14' 9'' x 12' 0'' |
|
Basement |
Utility Room |
|
|
15' 5'' x 6' 2'' |
|
Basement |
Office |
|
|
12' '' x 11' '' |
|
Basement |
Cold Room |
|
|
7' 8'' x 3' 8'' |
|
Basement |
Laundry Room |
|
|
14' 7'' x 8' '' |
|
Basement |
3pc Bathroom |
|
|
8' 8'' x 4' '' |
|
Basement |
Bedroom |
|
|
10' 10'' x 8' 11'' |
|
Basement |
Bedroom |
|
|
10' 10'' x 10' 7'' |
|
Ground Level |
Bedroom |
|
|
14' 3'' x 12' 2'' |
|
Ground Level |
Eat In Kitchen |
|
|
10' 10'' x 9' 11'' |
|
Ground Level |
Dining Room |
|
|
11' 10'' x 10' 10'' |
|
Ground Level |
Living Room |
|
|
20' 11'' x 11' 10'' |
|
Ground Level |
Foyer |
|
|
6' 9'' x 4' 0'' |
https://www.realtor.ca/real-estate/26852505/63-binkley-crescent-hamilton

