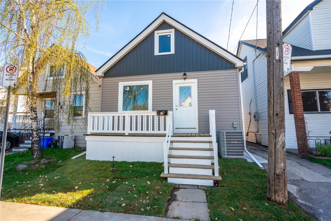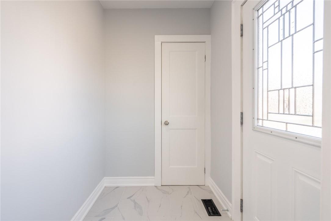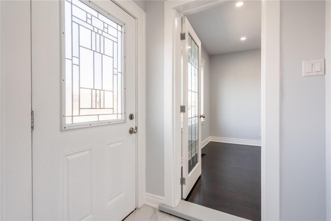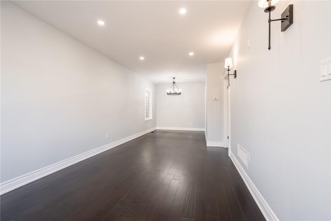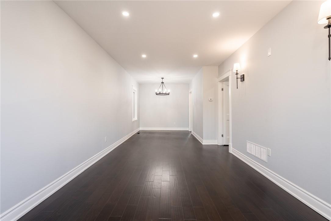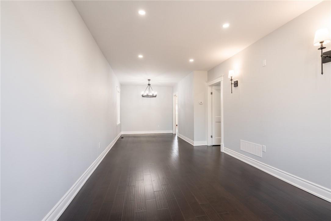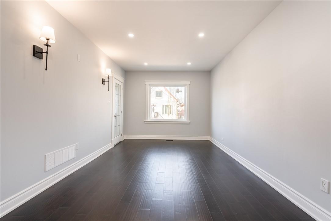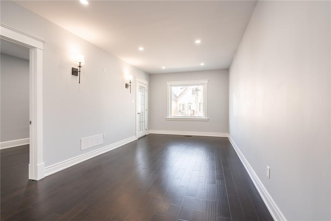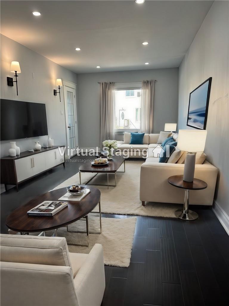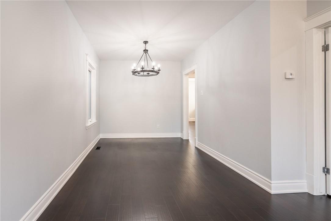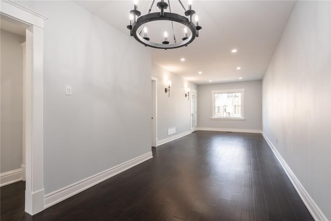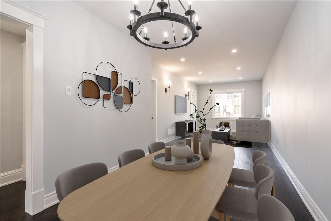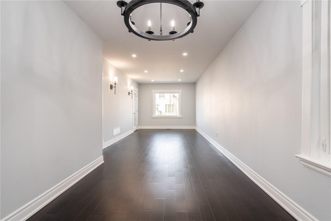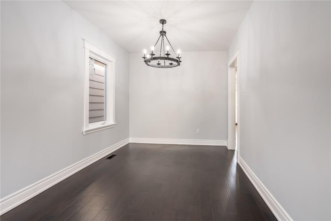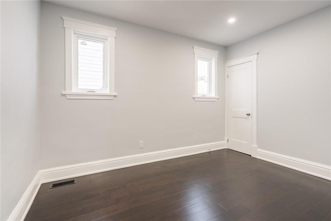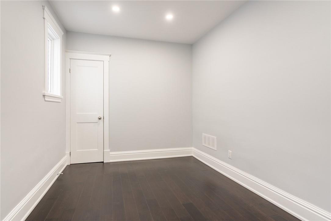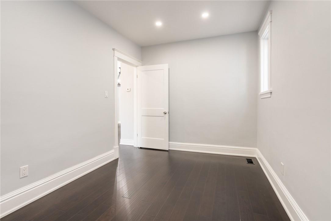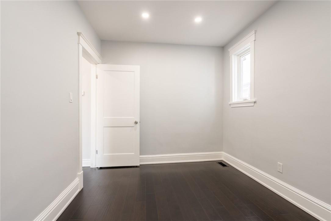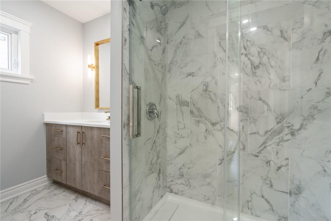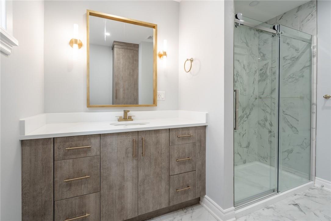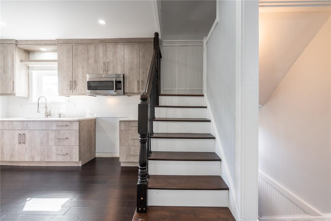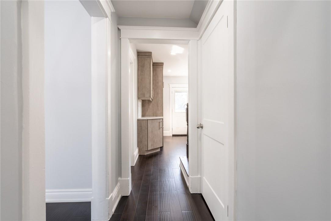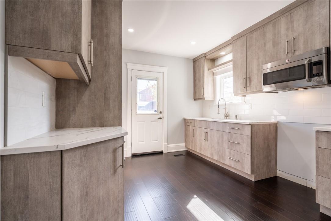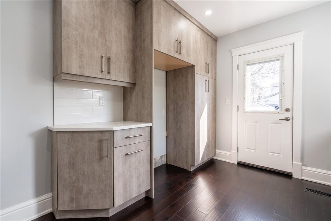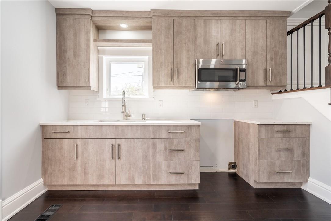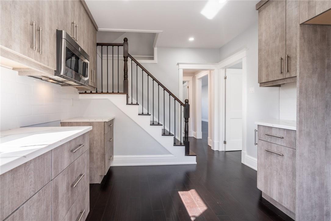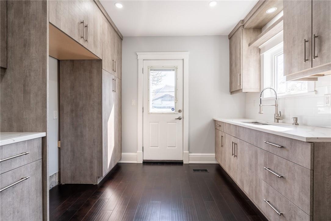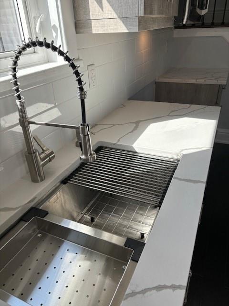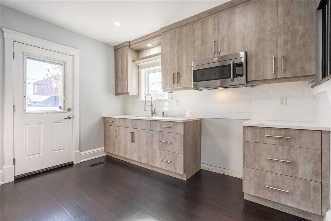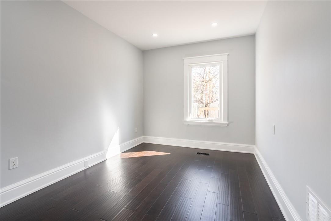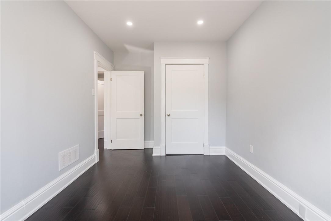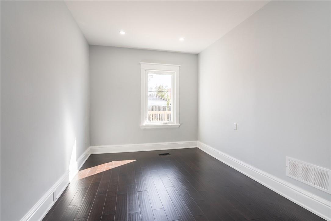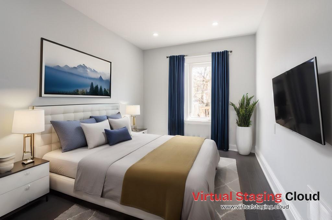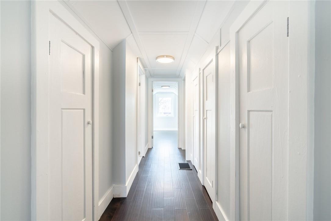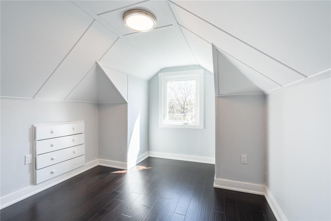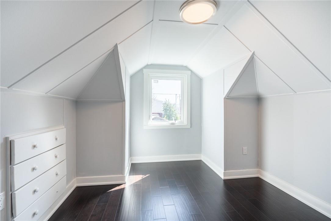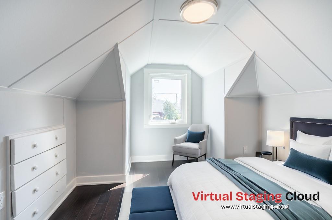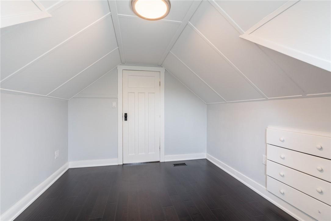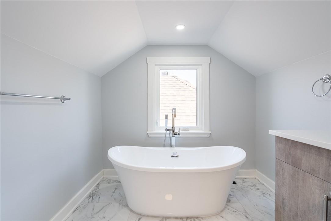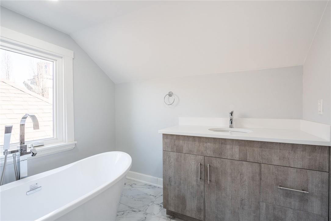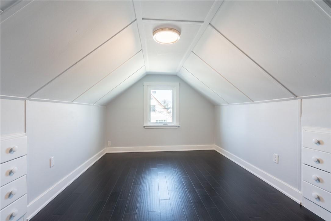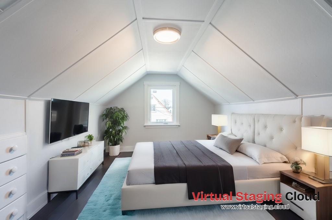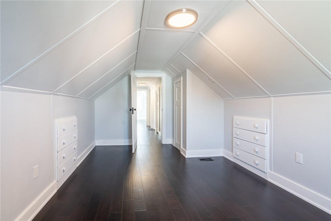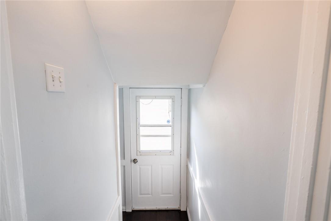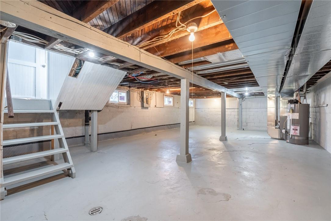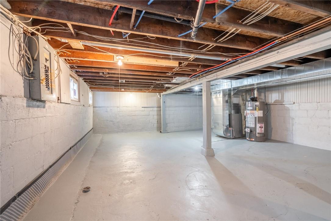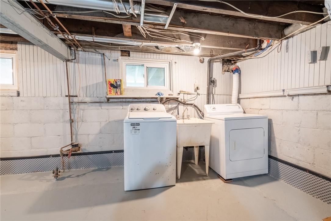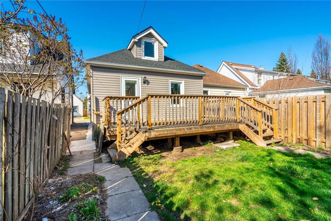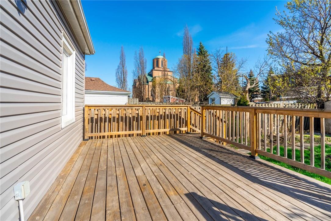62 Harrison Avenue Hamilton, Ontario L8H 3A1
$584,900
Discover this meticulously renovated 1 ½ storey home boasting 4 bedrooms and 2 baths, nestled within the charming Crown Point Neighborhood—a perfect fit for a small family or a young couple. Step into the welcoming foyer through French doors, where you'll find an inviting open-concept living and dining area. The main level features two generously sized bedrooms, while the second floor offers an additional two bedrooms. The home showcases a new Cabico custom kitchen with quartz countertops, along with new engineered hardwood flooring and new lighting throughout. Both bathrooms have been fully renovated with quartz countertops. Other notable upgrades include a new furnace, ductwork, and air conditioning, a new roof, new windows, and fresh siding on the front and back. Most of the interior doors have also been replaced, contributing to the overall modernization of the home. The basement is unfinished. Great potential to create in-law suite with a side private entrance. The spacious backyard includes a large newer deck, ready for your personal finishing touches. Enjoy the convenience of essential amenities just moments away and take leisurely strolls to the trendy Ottawa St and Centre Mall, immersing yourself in the vibrant neighborhood atmosphere. This home offers a harmonious blend of comfort and style, providing a captivating opportunity to call it your own. (id:35660)
Open House
This property has open houses!
2:00 pm
Ends at:4:00 pm
2:00 pm
Ends at:4:00 pm
Property Details
| MLS® Number | H4191668 |
| Property Type | Single Family |
| Amenities Near By | Hospital, Public Transit, Recreation, Schools |
| Community Features | Community Centre |
| Equipment Type | Water Heater |
| Features | Park Setting, Park/reserve, No Driveway |
| Pool Type | Above Ground Pool |
| Rental Equipment Type | Water Heater |
| Structure | Shed |
Building
| Bathroom Total | 2 |
| Bedrooms Above Ground | 4 |
| Bedrooms Total | 4 |
| Appliances | Dryer, Microwave, Washer |
| Basement Development | Unfinished |
| Basement Type | Full (unfinished) |
| Constructed Date | 1925 |
| Construction Style Attachment | Detached |
| Cooling Type | Central Air Conditioning |
| Exterior Finish | Aluminum Siding, Metal, Vinyl Siding |
| Foundation Type | Block |
| Heating Fuel | Natural Gas |
| Heating Type | Forced Air |
| Stories Total | 2 |
| Size Exterior | 1200 Sqft |
| Size Interior | 1200 Sqft |
| Type | House |
| Utility Water | Municipal Water |
Parking
| No Garage |
Land
| Acreage | No |
| Land Amenities | Hospital, Public Transit, Recreation, Schools |
| Sewer | Municipal Sewage System |
| Size Depth | 100 Ft |
| Size Frontage | 25 Ft |
| Size Irregular | 25 X 100 |
| Size Total Text | 25 X 100|under 1/2 Acre |
Rooms
| Level | Type | Length | Width | Dimensions |
|---|---|---|---|---|
| Second Level | 3pc Bathroom | 11' 5'' x 8' 0'' | ||
| Second Level | Bedroom | 11' 6'' x 9' 6'' | ||
| Second Level | Bedroom | 16' 3'' x 10' 0'' | ||
| Basement | Laundry Room | ' 0'' x ' 0'' | ||
| Ground Level | Bedroom | 12' 0'' x 9' 0'' | ||
| Ground Level | Foyer | 4' 0'' x 7' 0'' | ||
| Ground Level | 3pc Bathroom | 10' 7'' x 7' 0'' | ||
| Ground Level | Bedroom | 10' 6'' x 9' 10'' | ||
| Ground Level | Eat In Kitchen | 14' 6'' x 10' 3'' | ||
| Ground Level | Dining Room | 11' 4'' x 9' 2'' | ||
| Ground Level | Living Room | 17' 6'' x 11' 0'' |
https://www.realtor.ca/real-estate/26788944/62-harrison-avenue-hamilton
Interested?
Contact us for more information

