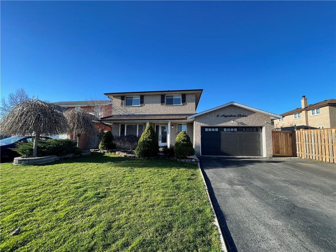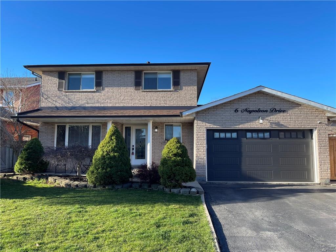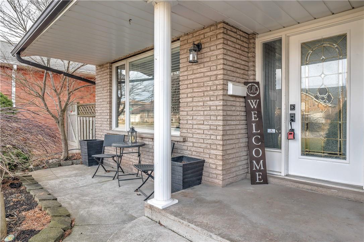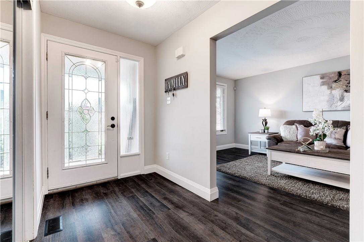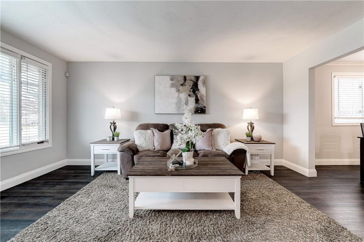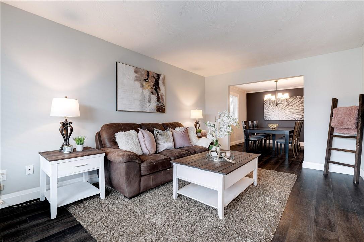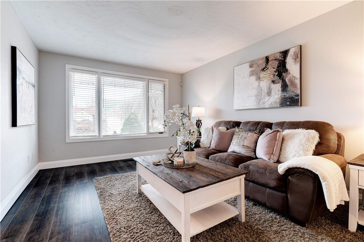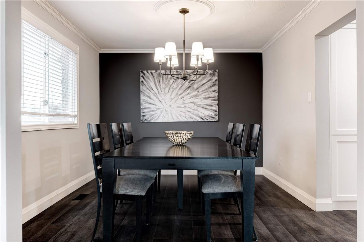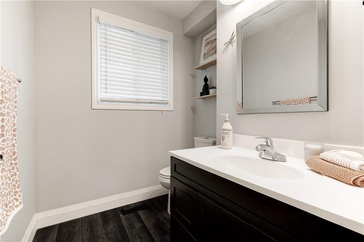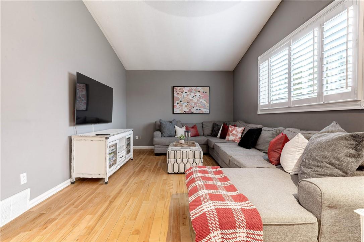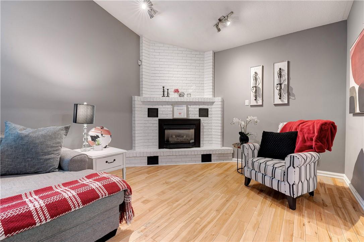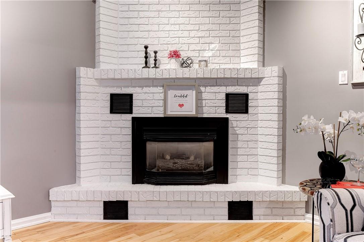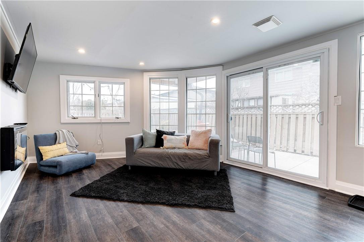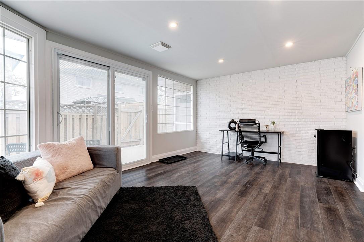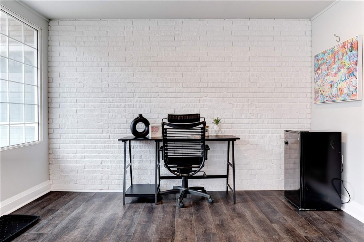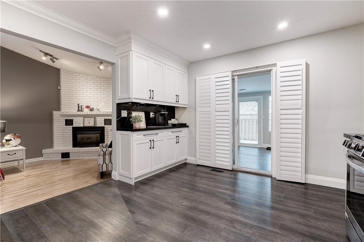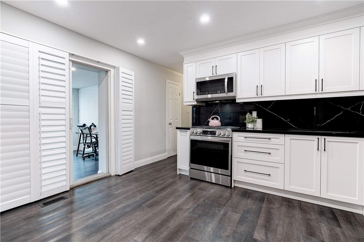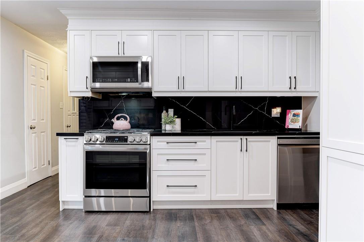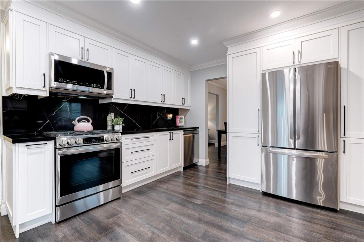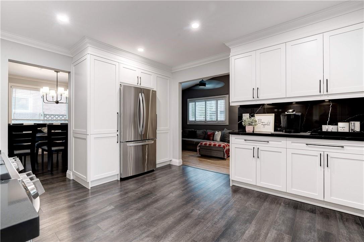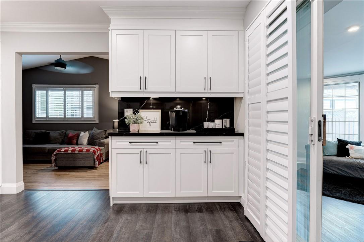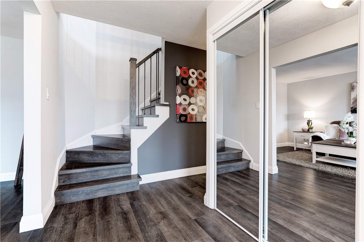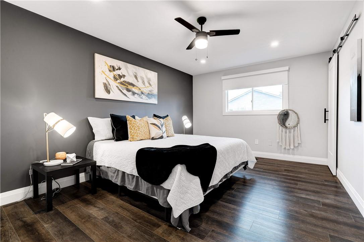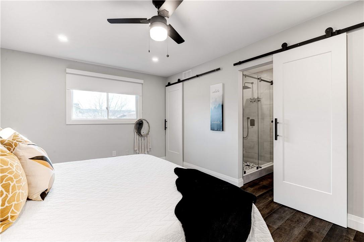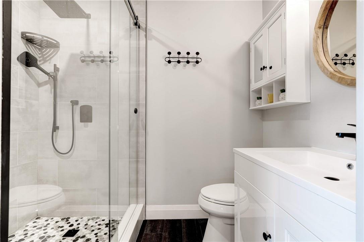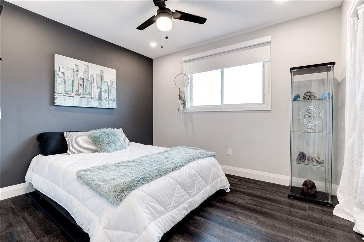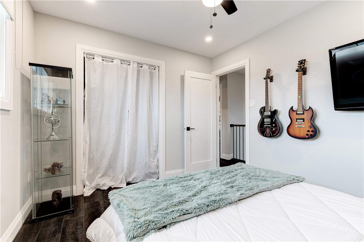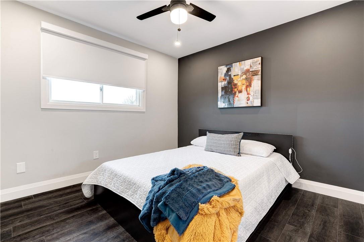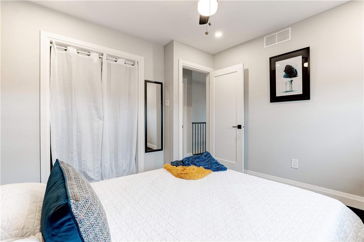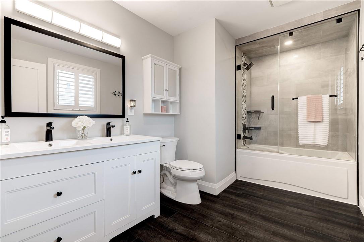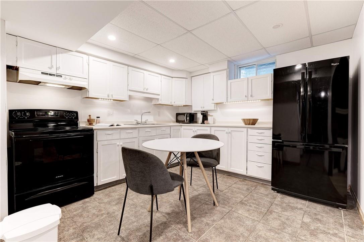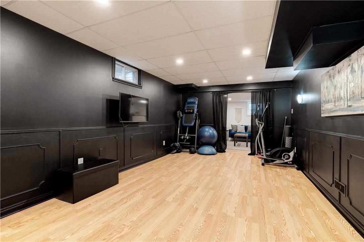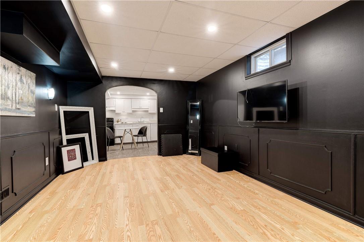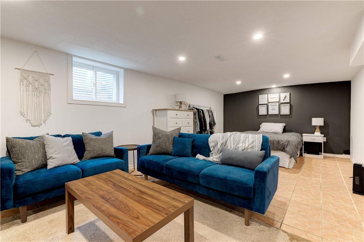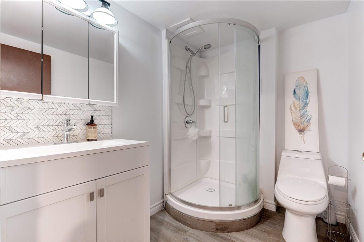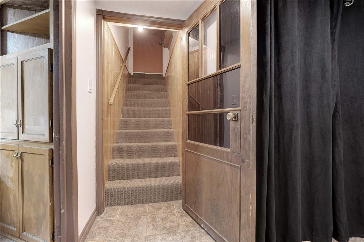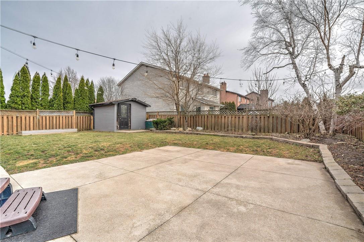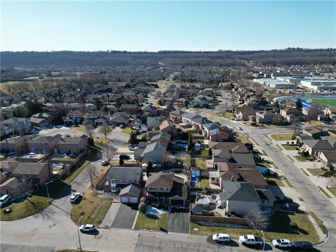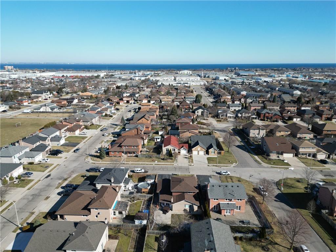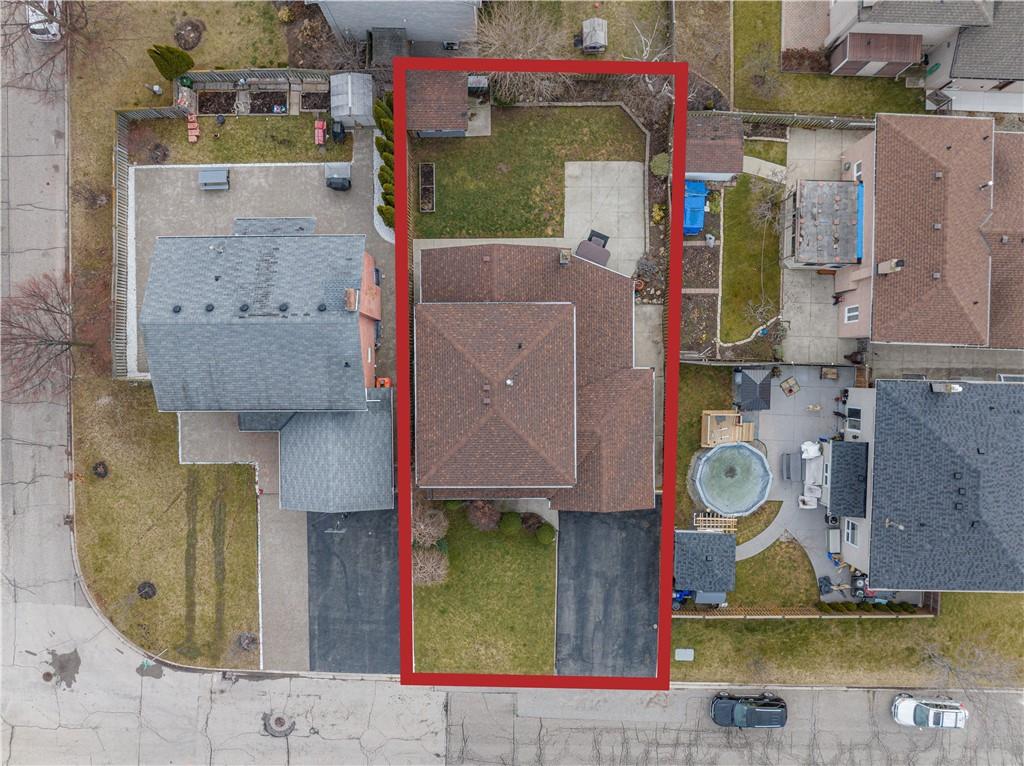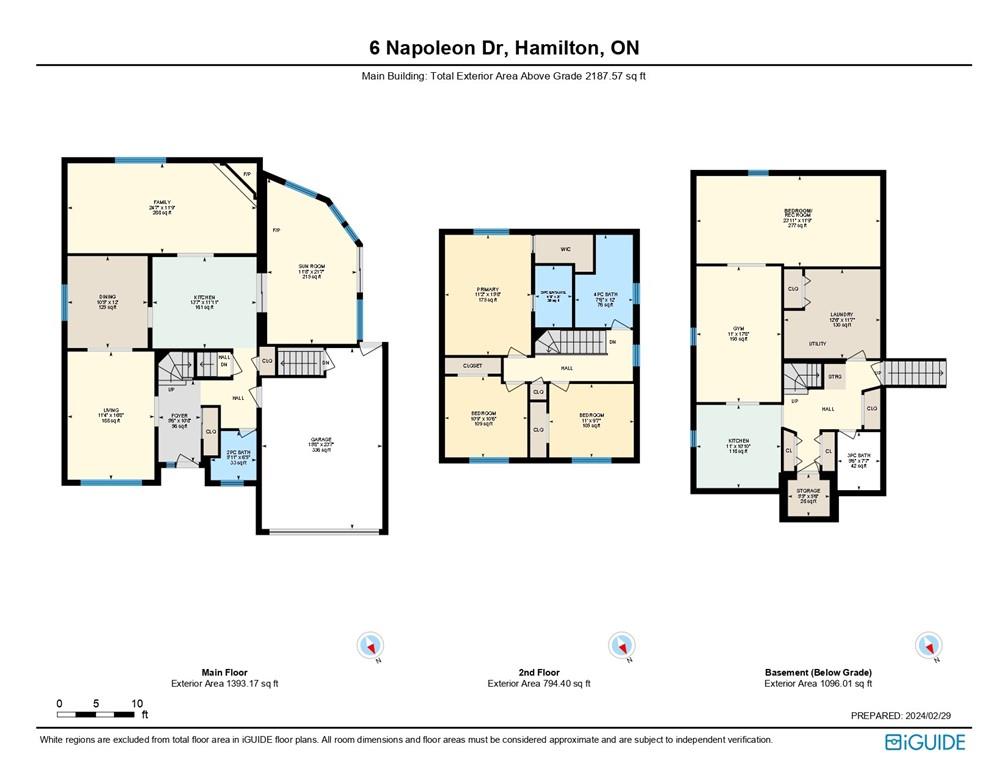4 Bedroom
4 Bathroom
2361 sqft
2 Level
Fireplace
Central Air Conditioning
Forced Air
$1,049,900
Nestled in the Heart of Stoney Creek, this Home is Meticulously Transformed Through Extensive Renovations that Shows a Remarkable Level of Craftsmanship. It Features a Stunning Kitchen with New Cabinetry, Quartz Countertops & Stainless Steel Appliances. The Bathrooms Have been Elegantly Updated, Boasting Sleek Glass Enclosures. This Inviting Residence is Carpet-Free, Highlighting Three Generously-Sized Bedrooms Complimented with Pot Lights, Ceiling Fans, Hunter Douglas Roller Blind Window Coverings & Plenty of Room on the Main Level to Accommodate a Stackable Washer & Dryer if Needed. The Primary Bedroom is a Sanctuary, Offering a Walk-In Closet & a Luxurious Ensuite. The Fully Finished Basement Can be Used as an In-Law Suite. Complete with Separate Entrance, Large Kitchen with Full Size Appliances, 3 PC Bath with Large Egress Window in Bedroom for Safety & Laundry Room. Recent Upgrades Include a New Furnace, AC, and Hot Water Installation in 2021, Roof Re-Shingling, along with New Eavestrough, Soffit, and Fascia in 2018. The Commitment to Quality Improvements & Maintenance is Evident Throughout the Home. The Sunroom is an Ideal Space that Leads Outside to the Large Backyard with Hot Tub & Plenty of Space for a Future Pool thats Perfect for Outdoor Entertaining and Relaxation. This Residence Harmoniously Blends Modern Comforts with Thoughtful Design, Presenting an Unparalleled Opportunity for a Discerning Buyer Seeking Both Style & Functionality. (id:35660)
Property Details
|
MLS® Number
|
H4185805 |
|
Property Type
|
Single Family |
|
Amenities Near By
|
Hospital, Public Transit, Recreation, Schools |
|
Community Features
|
Quiet Area, Community Centre |
|
Equipment Type
|
Water Heater |
|
Features
|
Park Setting, Park/reserve, Conservation/green Belt, Double Width Or More Driveway, Paved Driveway, Carpet Free, Automatic Garage Door Opener |
|
Parking Space Total
|
5 |
|
Rental Equipment Type
|
Water Heater |
|
Structure
|
Shed |
Building
|
Bathroom Total
|
4 |
|
Bedrooms Above Ground
|
3 |
|
Bedrooms Below Ground
|
1 |
|
Bedrooms Total
|
4 |
|
Appliances
|
Dryer, Microwave, Refrigerator, Stove, Washer, Hot Tub, Hood Fan, Window Coverings, Garage Door Opener, Fan |
|
Architectural Style
|
2 Level |
|
Basement Development
|
Finished |
|
Basement Type
|
Full (finished) |
|
Constructed Date
|
1986 |
|
Construction Style Attachment
|
Detached |
|
Cooling Type
|
Central Air Conditioning |
|
Exterior Finish
|
Brick, Vinyl Siding |
|
Fireplace Fuel
|
Electric,gas |
|
Fireplace Present
|
Yes |
|
Fireplace Type
|
Other - See Remarks,other - See Remarks |
|
Foundation Type
|
Poured Concrete |
|
Half Bath Total
|
1 |
|
Heating Fuel
|
Natural Gas |
|
Heating Type
|
Forced Air |
|
Stories Total
|
2 |
|
Size Exterior
|
2361 Sqft |
|
Size Interior
|
2361 Sqft |
|
Type
|
House |
|
Utility Water
|
Municipal Water |
Parking
|
Attached Garage
|
|
|
Inside Entry
|
|
Land
|
Acreage
|
No |
|
Land Amenities
|
Hospital, Public Transit, Recreation, Schools |
|
Sewer
|
Municipal Sewage System |
|
Size Depth
|
108 Ft |
|
Size Frontage
|
52 Ft |
|
Size Irregular
|
52.38 X 108.27 |
|
Size Total Text
|
52.38 X 108.27|under 1/2 Acre |
|
Soil Type
|
Clay |
Rooms
| Level |
Type |
Length |
Width |
Dimensions |
|
Second Level |
4pc Bathroom |
|
|
7' 6'' x 12' 0'' |
|
Second Level |
Bedroom |
|
|
11' 0'' x 9' 7'' |
|
Second Level |
Bedroom |
|
|
10' 9'' x 10' 6'' |
|
Second Level |
3pc Ensuite Bath |
|
|
4' 9'' x 8' '' |
|
Second Level |
Primary Bedroom |
|
|
11' 2'' x 15' 8'' |
|
Basement |
Storage |
|
|
5' 5'' x 5' 6'' |
|
Basement |
Exercise Room |
|
|
11' '' x 17' 8'' |
|
Basement |
Laundry Room |
|
|
12' 6'' x 11' 7'' |
|
Basement |
3pc Bathroom |
|
|
5' 6'' x 7' 7'' |
|
Basement |
Bedroom |
|
|
23' 11'' x 11' 9'' |
|
Basement |
Kitchen |
|
|
11' '' x 10' 10'' |
|
Ground Level |
Sunroom |
|
|
12' 4'' x 19' 9'' |
|
Ground Level |
2pc Bathroom |
|
|
5' 11'' x 6' 5'' |
|
Ground Level |
Sunroom |
|
|
11' 8'' x 21' 7'' |
|
Ground Level |
Family Room |
|
|
24' 7'' x 11' 9'' |
|
Ground Level |
Kitchen |
|
|
13' 7'' x 11' 11'' |
|
Ground Level |
Dining Room |
|
|
10' 5'' x 12' '' |
|
Ground Level |
Living Room |
|
|
11' 4'' x 16' 8'' |
|
Ground Level |
Foyer |
|
|
5' 6'' x 10' 8'' |
https://www.realtor.ca/real-estate/26568977/6-napoleon-drive-stoney-creek

