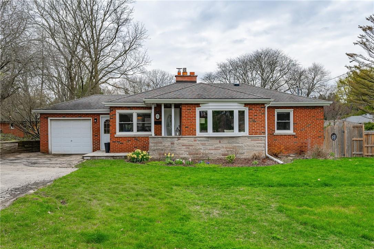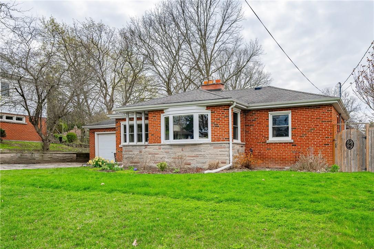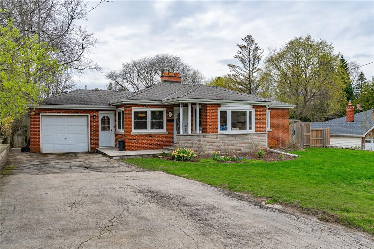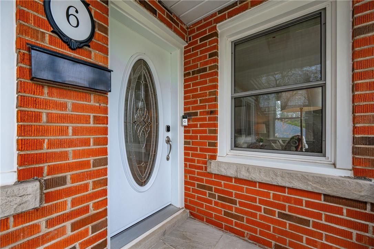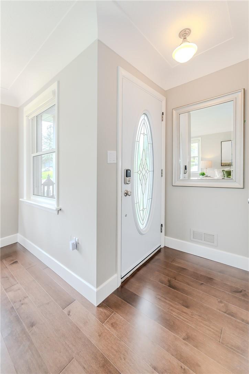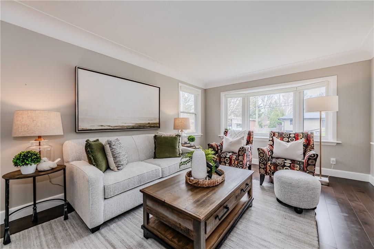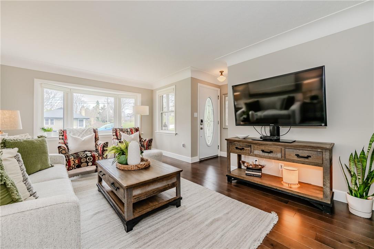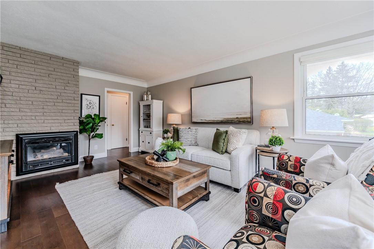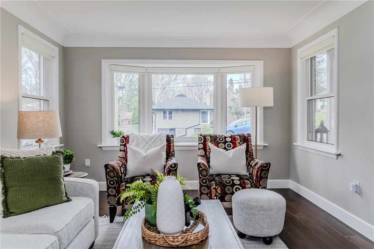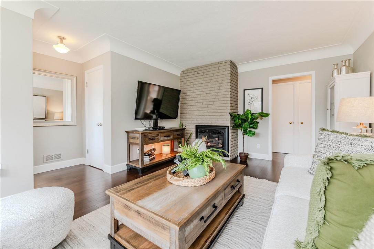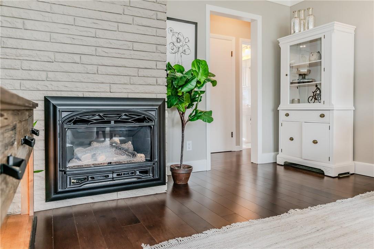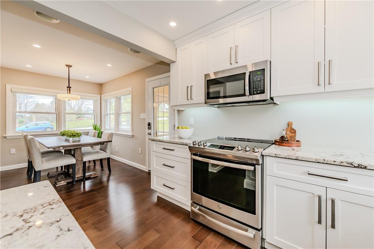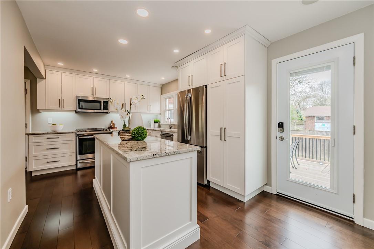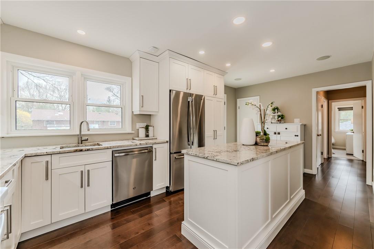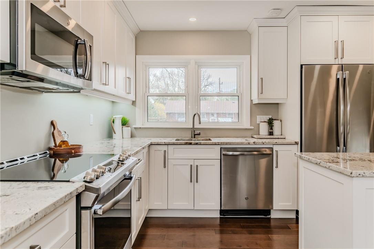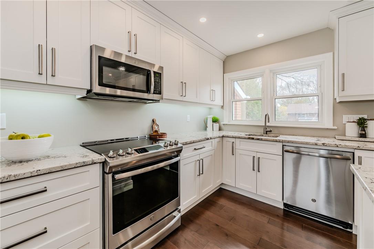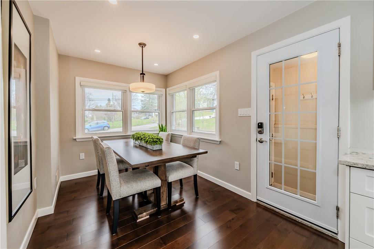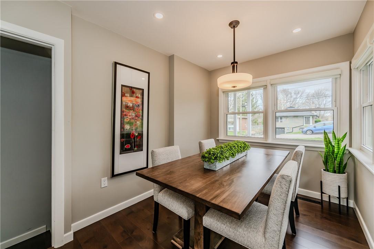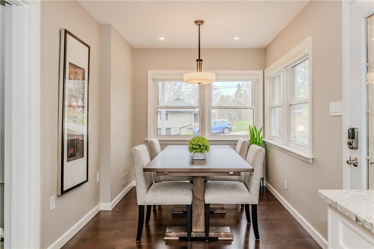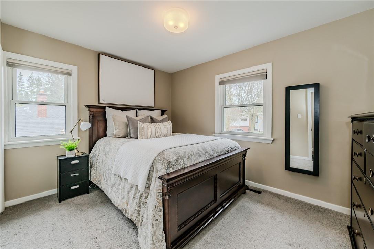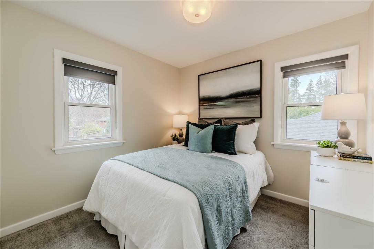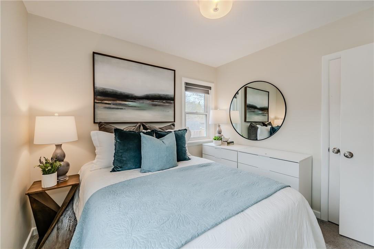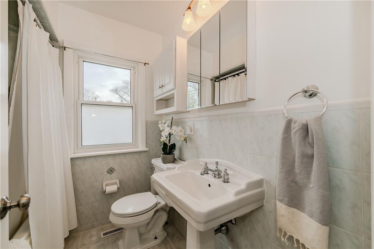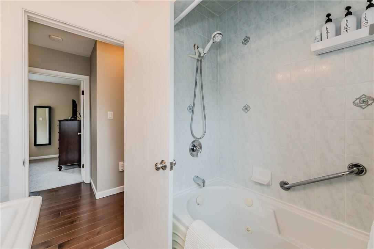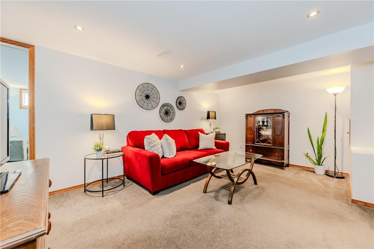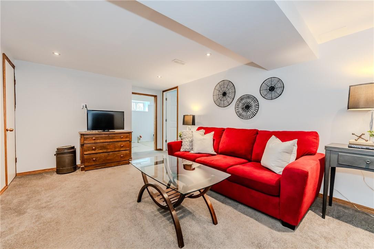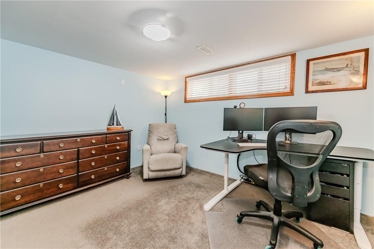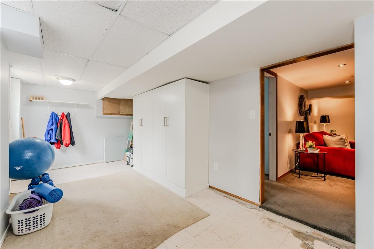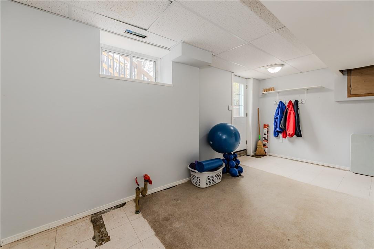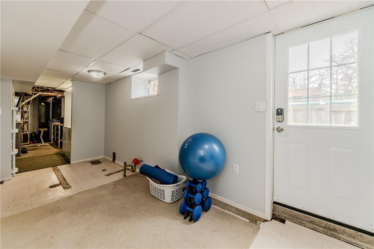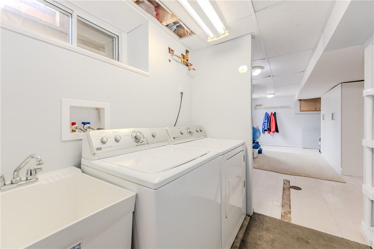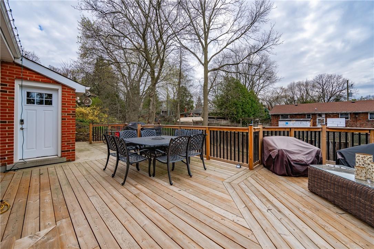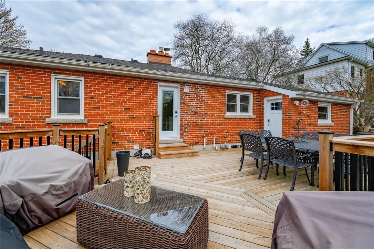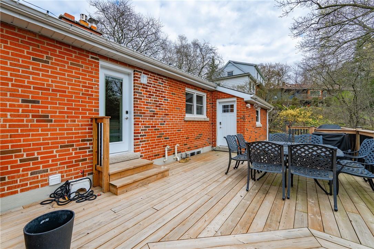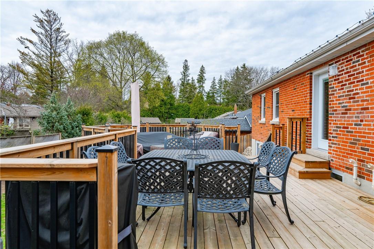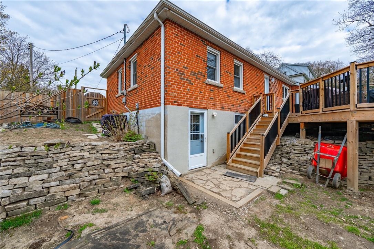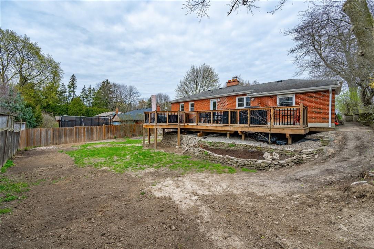3 Bedroom
1 Bathroom
1032 sqft
Bungalow
Fireplace
Central Air Conditioning
Forced Air
$895,000
Welcome to this beautiful, nicely updated and well maintained bungalow ideally located in the highly sought in Highland Park neighbourhood with close proximity to great parks, schools, lots of amenities and convenient to downtown Dundas. This adorable brick bungalow offers a bright spacious living room engineered hardwoods and gas fireplace, a gorgeous recently renovated kitchen with lots of cabinetry, large pantry, granite counters, engineered hardwoods, stainless steel appliances and a walk out to newer large deck and rear yard. Lovely dining space conveniently located off the kitchen, 2 bedrooms w/hardwoods under carpet, 4 pce main bathroom. A side entrance and direct access to garage. Lower level boasts a rec. room, 3rd bedroom with large window (currently being used as an office) partially finished "flexible use room" with roughed in plumbing for future bathroom and walk out, laundry, lots storage. UPDATES include but limited to....windows, roof shingles (approx. 2009) furnace and AC (approx.2010) Natural gas hookups for stove, dryer and bbq. Covered front porch. Attached single car garage with insulated garage door. All nicely situated on a mature 75' x 102’ lot. Nicknamed "The Valley Town," Dundas has a rich heritage and distinct identity. With century charm, iconic buildings, and green spaces blending history with modern amenities. Ideal for all generations, it offers education, healthcare, and recreational facilities, bridging the past with the future. (id:35660)
Property Details
|
MLS® Number
|
H4191061 |
|
Property Type
|
Single Family |
|
Amenities Near By
|
Golf Course, Hospital, Public Transit, Recreation, Schools |
|
Community Features
|
Quiet Area, Community Centre |
|
Equipment Type
|
Water Heater |
|
Features
|
Park Setting, Ravine, Park/reserve, Conservation/green Belt, Golf Course/parkland, Double Width Or More Driveway, Paved Driveway, Level, Automatic Garage Door Opener |
|
Parking Space Total
|
4 |
|
Rental Equipment Type
|
Water Heater |
Building
|
Bathroom Total
|
1 |
|
Bedrooms Above Ground
|
2 |
|
Bedrooms Below Ground
|
1 |
|
Bedrooms Total
|
3 |
|
Appliances
|
Dishwasher, Dryer, Refrigerator, Stove, Washer |
|
Architectural Style
|
Bungalow |
|
Basement Development
|
Partially Finished |
|
Basement Type
|
Full (partially Finished) |
|
Constructed Date
|
1958 |
|
Construction Style Attachment
|
Detached |
|
Cooling Type
|
Central Air Conditioning |
|
Exterior Finish
|
Brick |
|
Fireplace Fuel
|
Gas |
|
Fireplace Present
|
Yes |
|
Fireplace Type
|
Other - See Remarks |
|
Foundation Type
|
Block |
|
Heating Fuel
|
Natural Gas |
|
Heating Type
|
Forced Air |
|
Stories Total
|
1 |
|
Size Exterior
|
1032 Sqft |
|
Size Interior
|
1032 Sqft |
|
Type
|
House |
|
Utility Water
|
Municipal Water |
Parking
|
Attached Garage
|
|
|
Inside Entry
|
|
Land
|
Acreage
|
No |
|
Land Amenities
|
Golf Course, Hospital, Public Transit, Recreation, Schools |
|
Sewer
|
Municipal Sewage System |
|
Size Depth
|
102 Ft |
|
Size Frontage
|
75 Ft |
|
Size Irregular
|
75 X 102 |
|
Size Total Text
|
75 X 102|under 1/2 Acre |
|
Zoning Description
|
Residential |
Rooms
| Level |
Type |
Length |
Width |
Dimensions |
|
Basement |
Other |
|
|
18' '' x 8' 8'' |
|
Basement |
Recreation Room |
|
|
18' '' x 11' '' |
|
Basement |
Bedroom |
|
|
12' 6'' x 12' '' |
|
Ground Level |
4pc Bathroom |
|
|
Measurements not available |
|
Ground Level |
Bedroom |
|
|
9' 6'' x 9' 1'' |
|
Ground Level |
Primary Bedroom |
|
|
12' 5'' x 9' 6'' |
|
Ground Level |
Kitchen |
|
|
18' 3'' x 9' 9'' |
|
Ground Level |
Dining Room |
|
|
12' '' x 8' '' |
|
Ground Level |
Living Room |
|
|
18' 8'' x 12' 0'' |
https://www.realtor.ca/real-estate/26800619/6-avon-drive-hamilton

