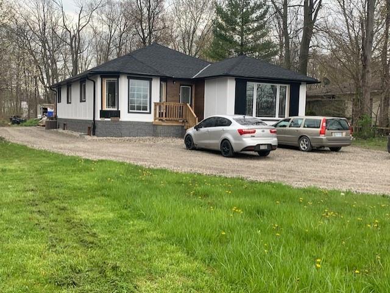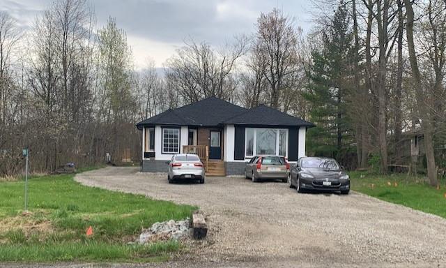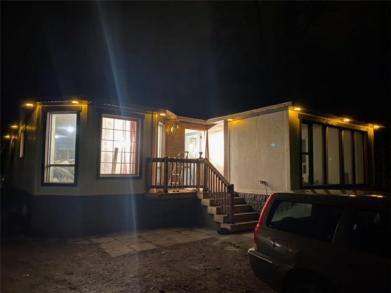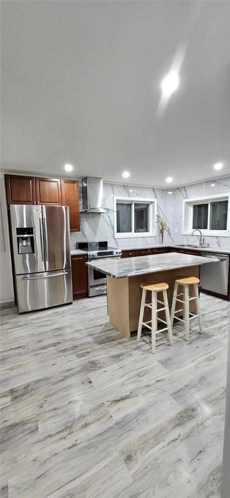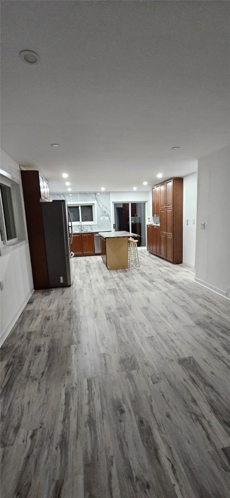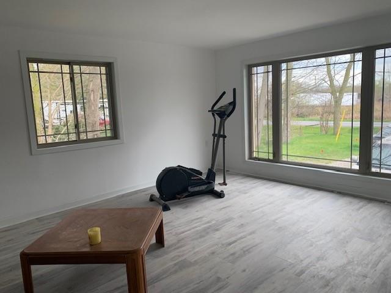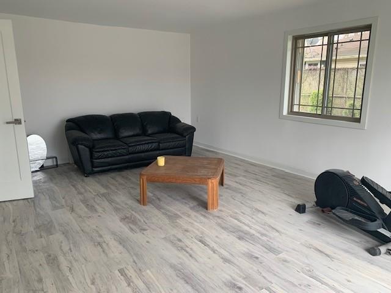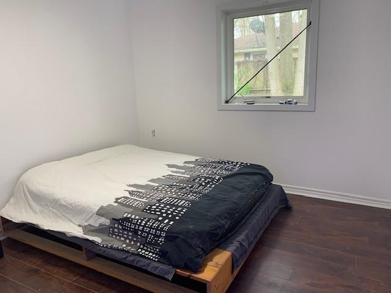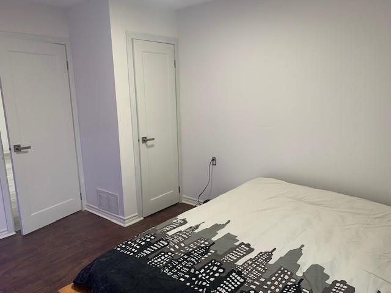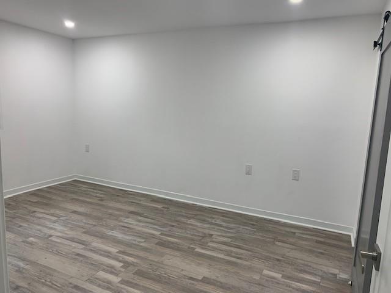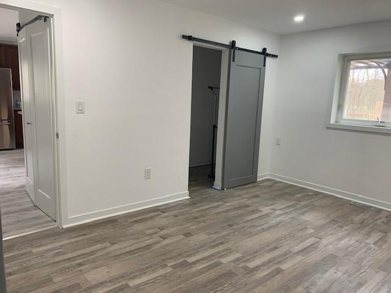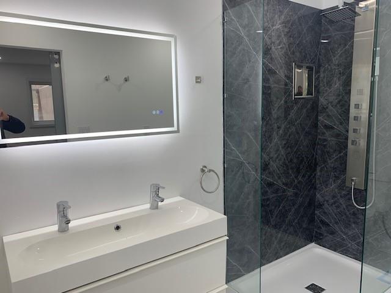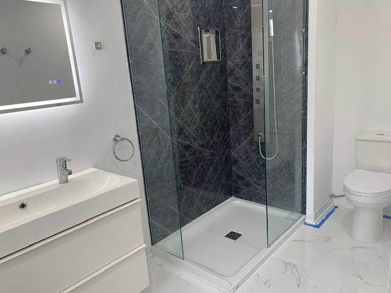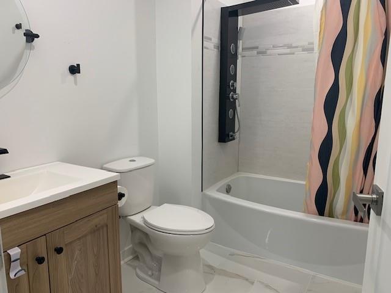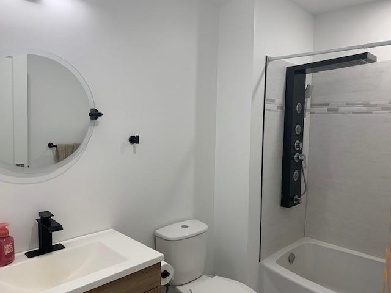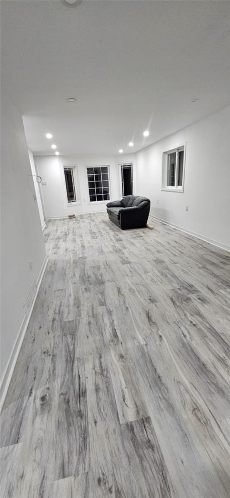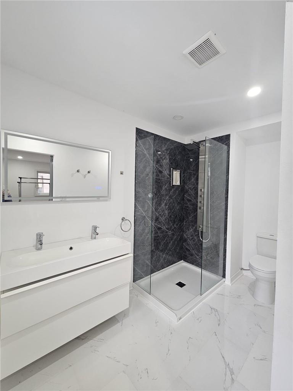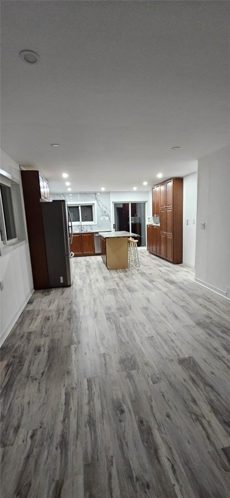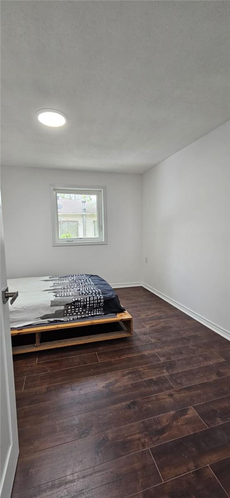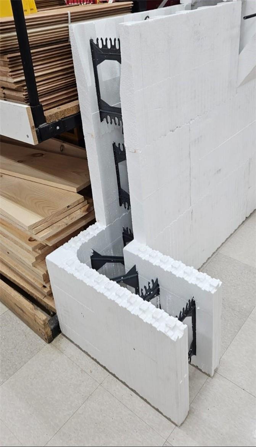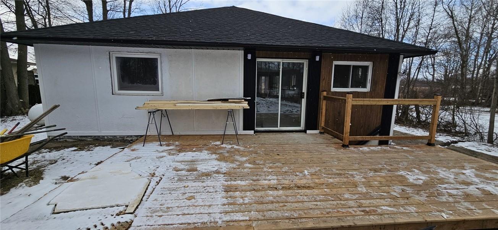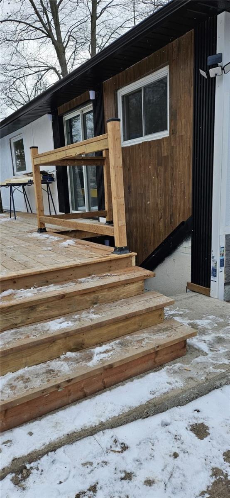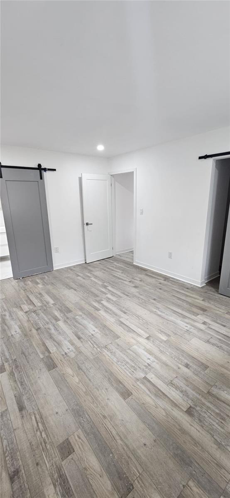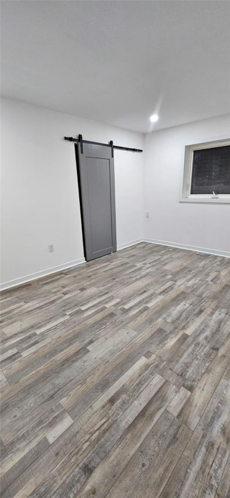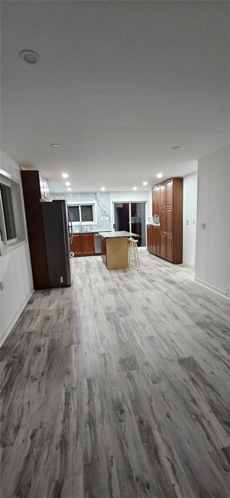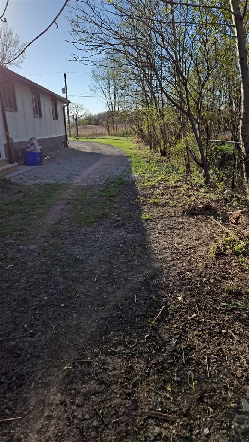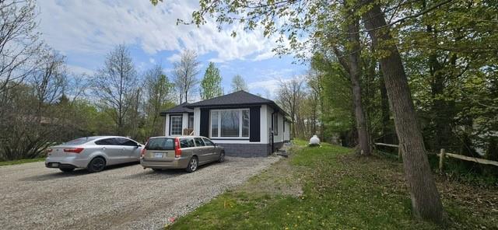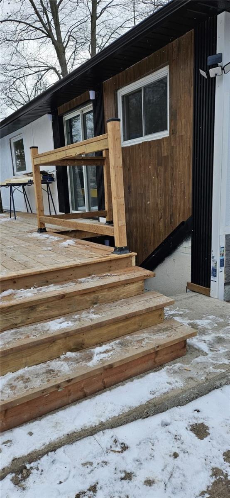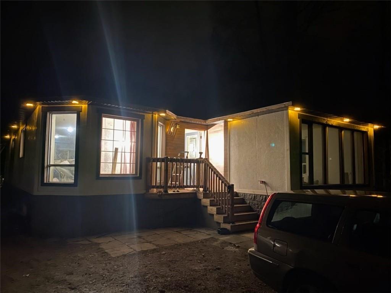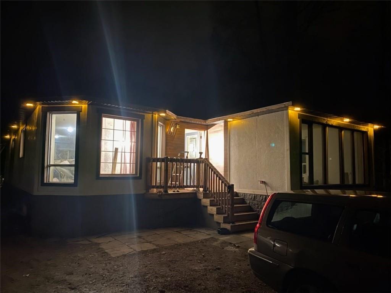6 Bedroom
3 Bathroom
1250 sqft
Air Exchanger, Central Air Conditioning
Forced Air, Radiant Heat
$685,500
Spacious 2,500 sq.ft. of country living space boasting 1,250 sq.ft. 3 bedroom, 2 baths, completely renovated and updated, bright eat-in kitchen with patio door walk out to 24 x 13 deck to backyard and gazebo; Lower level additional 1,250 sq.ft. 3 bedroom 1 bath, similar to above layout; 15 year old rural property very efficient I.C.F. construction, insulated concrete forms; forced air high efficiency with a/c and additional in-floor heating, on both levels; hot water on demand, LED lights throughout inside & around outside soffit; enjoy country living with abundant privacy, backing on to mature treed fields; ample parking for motor home, boat and more; (id:35660)
Property Details
|
MLS® Number
|
H4192201 |
|
Property Type
|
Single Family |
|
Amenities Near By
|
Golf Course, Hospital, Schools |
|
Equipment Type
|
Propane Tank |
|
Features
|
Treed, Wooded Area, Golf Course/parkland, Crushed Stone Driveway, Carpet Free, Sump Pump, In-law Suite |
|
Parking Space Total
|
10 |
|
Rental Equipment Type
|
Propane Tank |
|
Structure
|
Shed |
Building
|
Bathroom Total
|
3 |
|
Bedrooms Above Ground
|
3 |
|
Bedrooms Below Ground
|
3 |
|
Bedrooms Total
|
6 |
|
Appliances
|
Dishwasher, Refrigerator, Stove, Washer, Humidifier |
|
Basement Development
|
Finished |
|
Basement Type
|
Full (finished) |
|
Construction Material
|
Concrete Block, Concrete Walls |
|
Construction Style Attachment
|
Detached |
|
Cooling Type
|
Air Exchanger, Central Air Conditioning |
|
Exterior Finish
|
Concrete, Other |
|
Foundation Type
|
Poured Concrete |
|
Heating Fuel
|
Propane |
|
Heating Type
|
Forced Air, Radiant Heat |
|
Size Exterior
|
1250 Sqft |
|
Size Interior
|
1250 Sqft |
|
Type
|
House |
|
Utility Water
|
Cistern |
Parking
Land
|
Acreage
|
No |
|
Land Amenities
|
Golf Course, Hospital, Schools |
|
Size Depth
|
346 Ft |
|
Size Frontage
|
73 Ft |
|
Size Irregular
|
73.31 X 346.99 |
|
Size Total Text
|
73.31 X 346.99|1/2 - 1.99 Acres |
|
Soil Type
|
Loam |
Rooms
| Level |
Type |
Length |
Width |
Dimensions |
|
Sub-basement |
Laundry Room |
|
|
3' '' x 3' '' |
|
Sub-basement |
Utility Room |
|
|
18' '' x 7' '' |
|
Sub-basement |
4pc Bathroom |
|
|
8' '' x 8' '' |
|
Sub-basement |
Bedroom |
|
|
19' '' x 13' '' |
|
Sub-basement |
Bedroom |
|
|
16' '' x 8' '' |
|
Sub-basement |
Primary Bedroom |
|
|
12' '' x 9' '' |
|
Sub-basement |
Living Room/dining Room |
|
|
22' '' x 16' '' |
|
Sub-basement |
Eat In Kitchen |
|
|
22' '' x 11' '' |
|
Ground Level |
3pc Ensuite Bath |
|
|
12' '' x 6' '' |
|
Ground Level |
Laundry Room |
|
|
5' '' x 4' '' |
|
Ground Level |
4pc Bathroom |
|
|
8' '' x 6' '' |
|
Ground Level |
Bedroom |
|
|
12' '' x 10' '' |
|
Ground Level |
Bedroom |
|
|
19' '' x 13' '' |
|
Ground Level |
Primary Bedroom |
|
|
15' '' x 11' '' |
|
Ground Level |
Eat In Kitchen |
|
|
20' '' x 13' '' |
|
Ground Level |
Living Room/dining Room |
|
|
23' '' x 13' '' |
https://www.realtor.ca/real-estate/26840907/598-hines-road-dunnville

