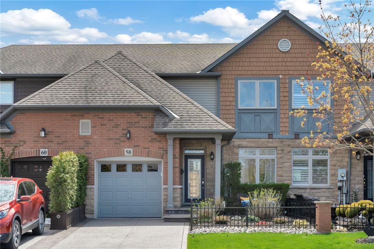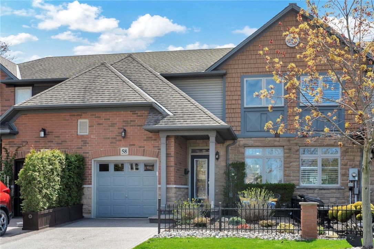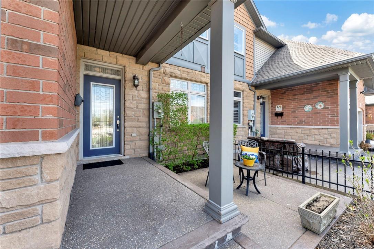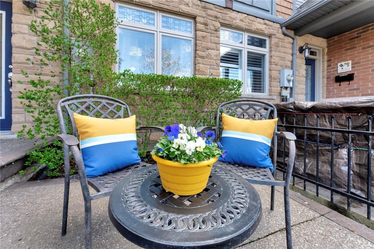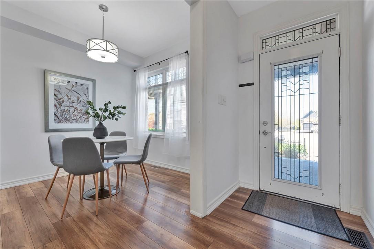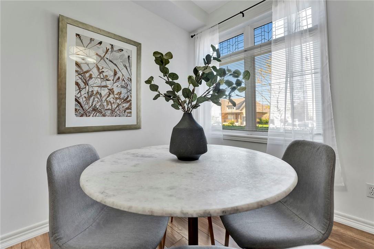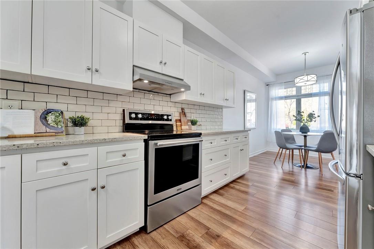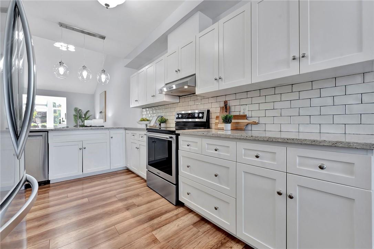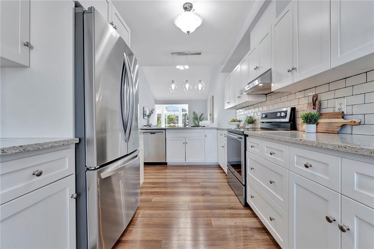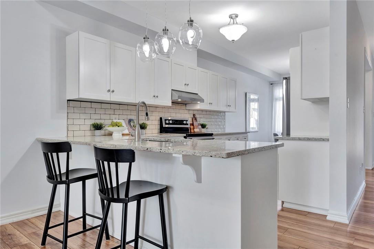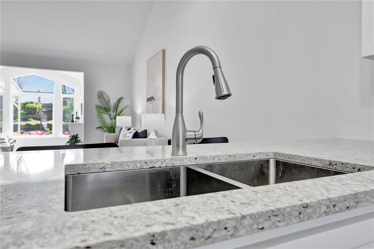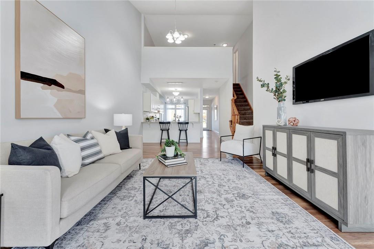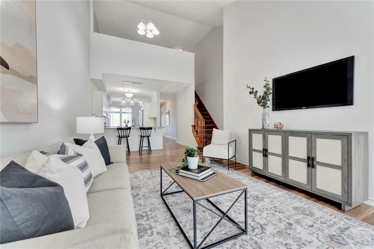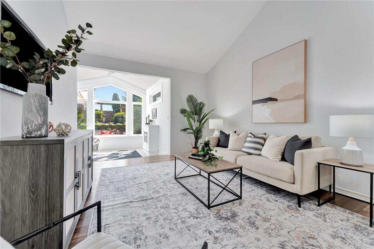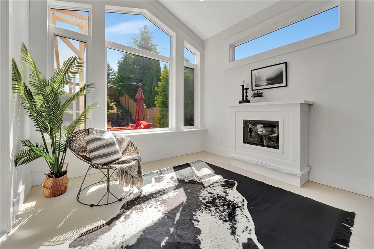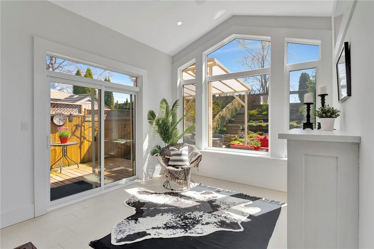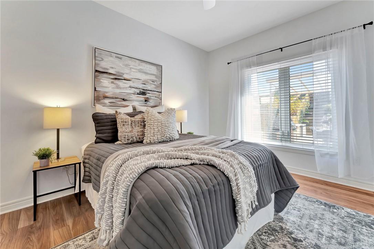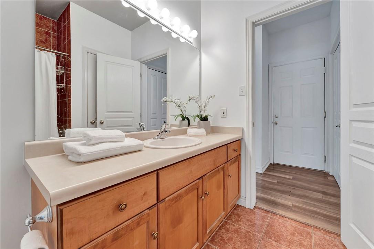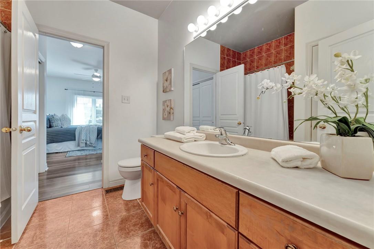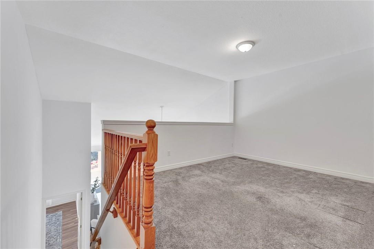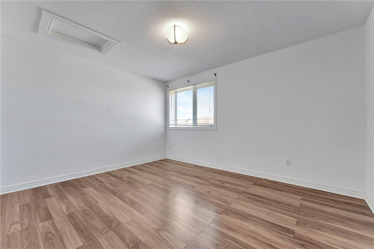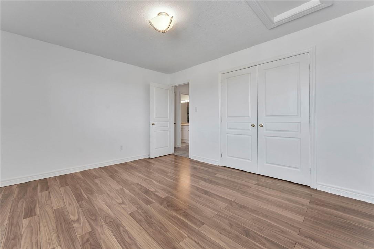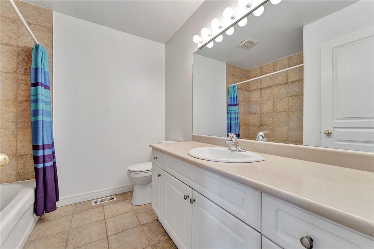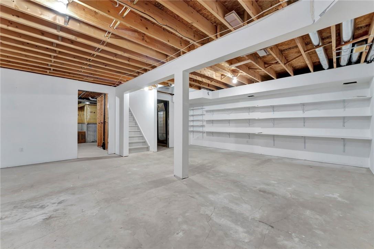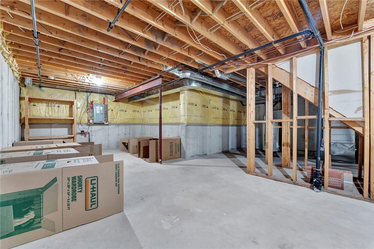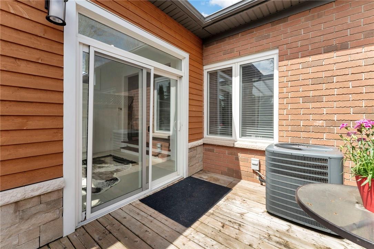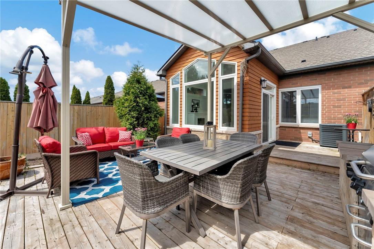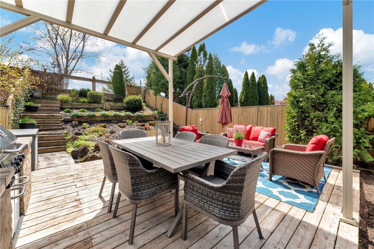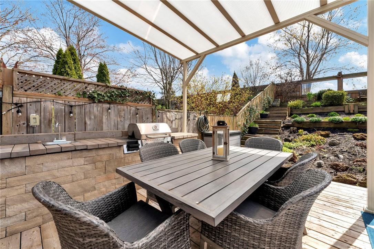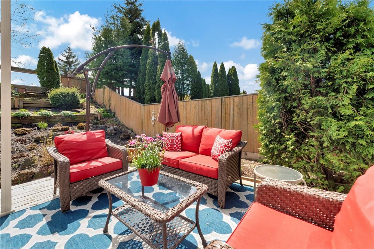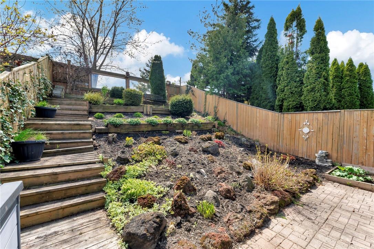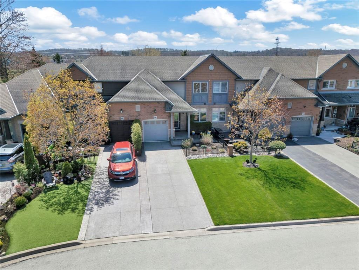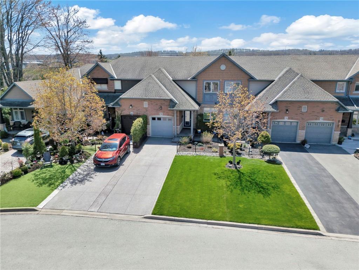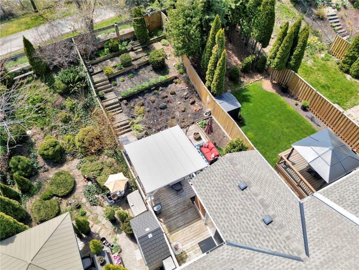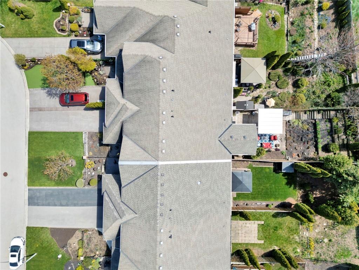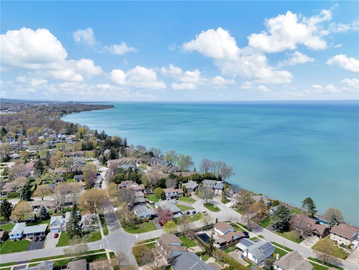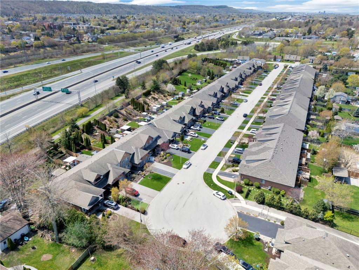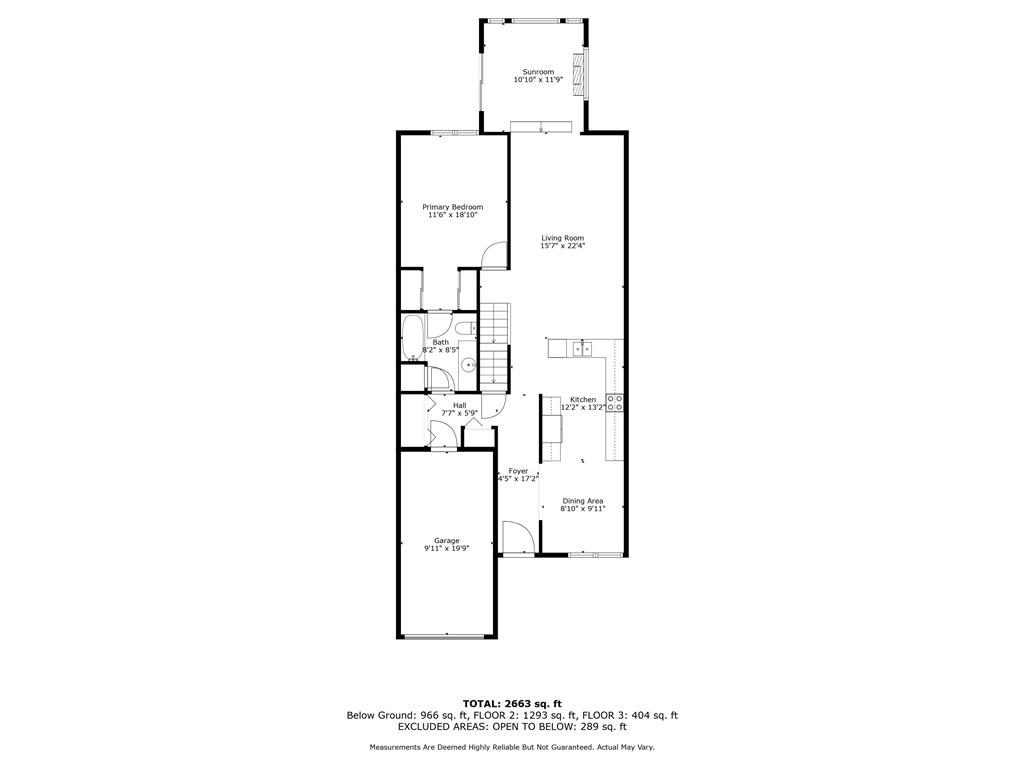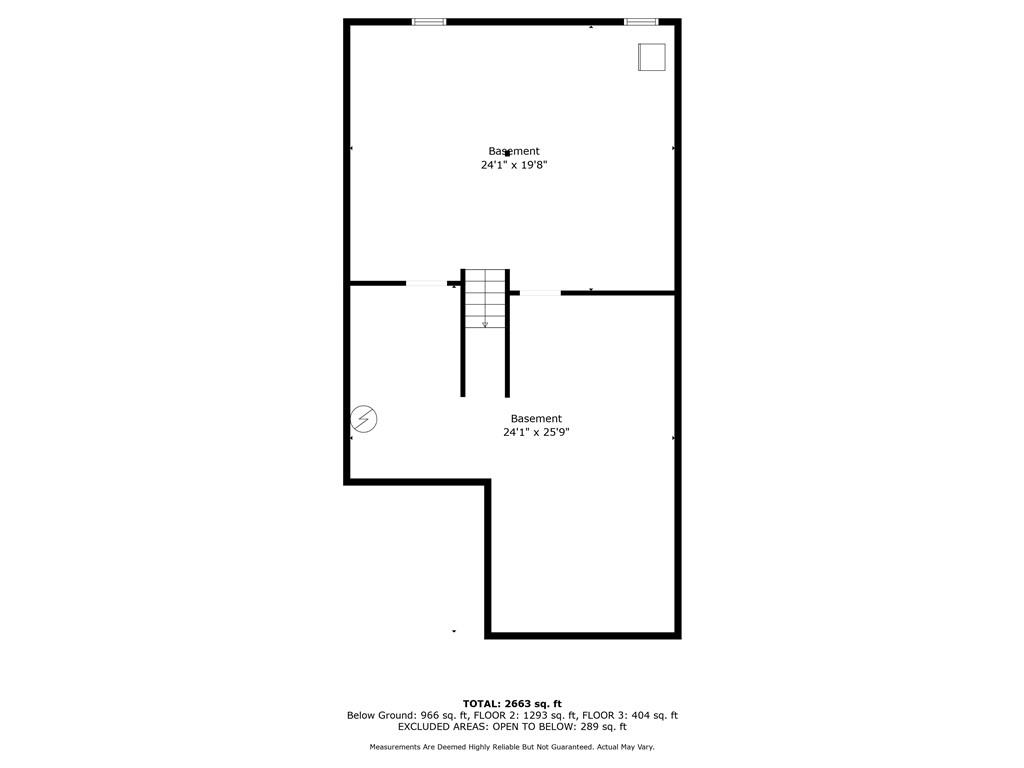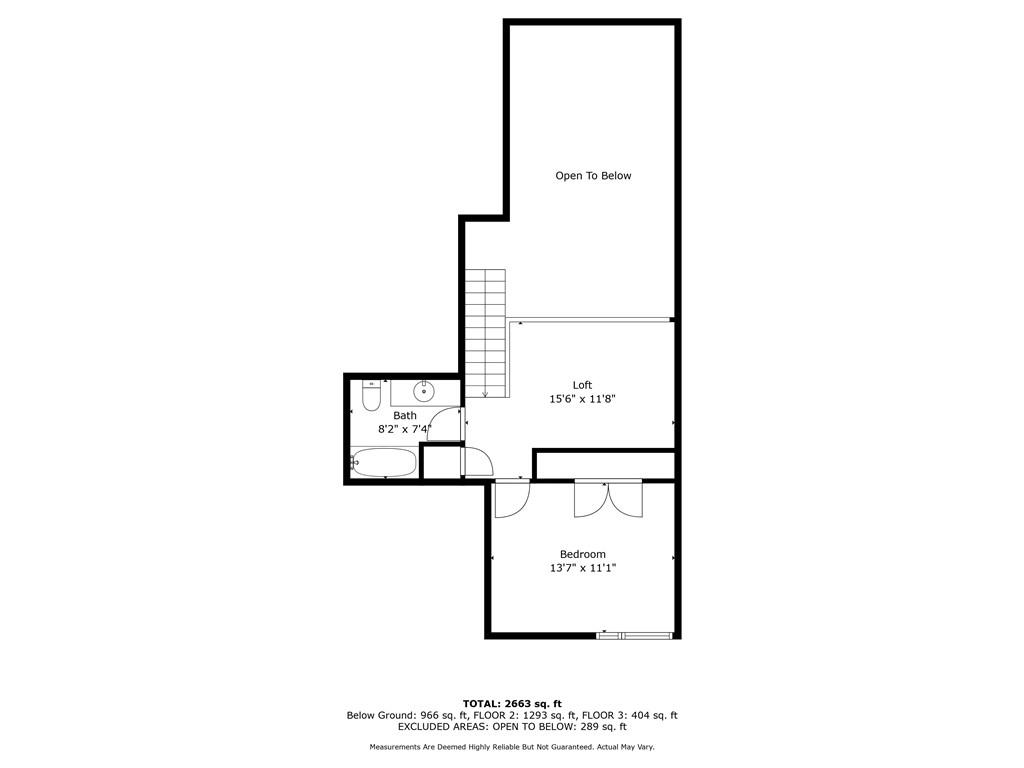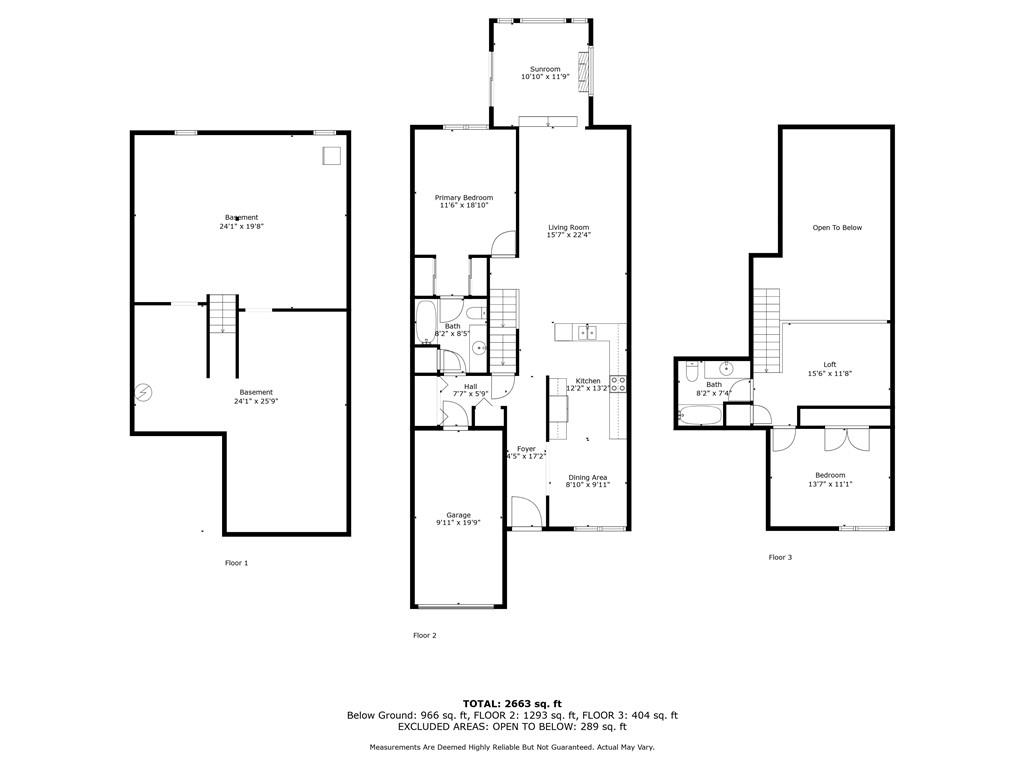58 Conrad Place Grimsby, Ontario L3M 5S5
$824,900
Make the smart move and experience the epitome of elegant living in this freehold, bungaloft townhome, masterfully built by Losani Homes. Located on a quiet cul-de-sac in the sought-after area of Grimsby Beach, this home is a rare find for discerning buyers. Features include 2 bedrooms, 2 bathrooms, Open concept living areas with vaulted ceilings, and a 12x12 four-season sunroom addition, perfect for enjoying year-round sunshine and relaxation. The inviting second-floor loft provides a flexible space that can serve as an office or den, ideal for professionals or creatives. Outdoors, the property boasts a beautifully landscaped backyard with a covered deck and lush perennial gardens, creating a private oasis for entertainment or quiet reflection. Just a short stroll from the serene waters of Lake Ontario but also quick access to local restaurants, shops, amenities, and commuters access, 58 Conrad place is more than just a home, it’s a lifestyle. Seize this opportunity to own a piece of Grimsby Beach's finest real estate. Public Open House Saturday May 4 2-4PM (id:35660)
Open House
This property has open houses!
2:00 pm
Ends at:4:00 pm
Property Details
| MLS® Number | H4192680 |
| Property Type | Single Family |
| Equipment Type | None |
| Parking Space Total | 3 |
| Rental Equipment Type | None |
Building
| Bathroom Total | 2 |
| Bedrooms Above Ground | 2 |
| Bedrooms Total | 2 |
| Appliances | Dishwasher, Dryer, Refrigerator, Stove, Washer |
| Basement Development | Unfinished |
| Basement Type | Full (unfinished) |
| Construction Material | Wood Frame |
| Construction Style Attachment | Attached |
| Cooling Type | Central Air Conditioning |
| Exterior Finish | Brick, Wood |
| Fireplace Fuel | Electric |
| Fireplace Present | Yes |
| Fireplace Type | Other - See Remarks |
| Foundation Type | Poured Concrete |
| Heating Fuel | Natural Gas |
| Heating Type | Forced Air |
| Stories Total | 2 |
| Size Exterior | 1493 Sqft |
| Size Interior | 1493 Sqft |
| Type | Row / Townhouse |
| Utility Water | Municipal Water |
Parking
| Attached Garage |
Land
| Acreage | No |
| Sewer | Municipal Sewage System |
| Size Depth | 170 Ft |
| Size Frontage | 25 Ft |
| Size Irregular | 25 X 170.54 |
| Size Total Text | 25 X 170.54|under 1/2 Acre |
Rooms
| Level | Type | Length | Width | Dimensions |
|---|---|---|---|---|
| Second Level | 4pc Bathroom | Measurements not available | ||
| Second Level | Loft | 15' 6'' x 11' 8'' | ||
| Second Level | Bedroom | 13' 7'' x 11' 1'' | ||
| Basement | Storage | 24' 1'' x 25' 9'' | ||
| Ground Level | Sunroom | 10' 10'' x 11' 9'' | ||
| Ground Level | Laundry Room | 7' 7'' x 5' 9'' | ||
| Ground Level | 4pc Bathroom | Measurements not available | ||
| Ground Level | Primary Bedroom | 11' 6'' x 18' 10'' | ||
| Ground Level | Living Room | 15' 7'' x 22' 4'' | ||
| Ground Level | Dining Room | 8' 10'' x 9' 11'' | ||
| Ground Level | Kitchen | 12' 2'' x 13' 2'' |
https://www.realtor.ca/real-estate/26835575/58-conrad-place-grimsby
Interested?
Contact us for more information

