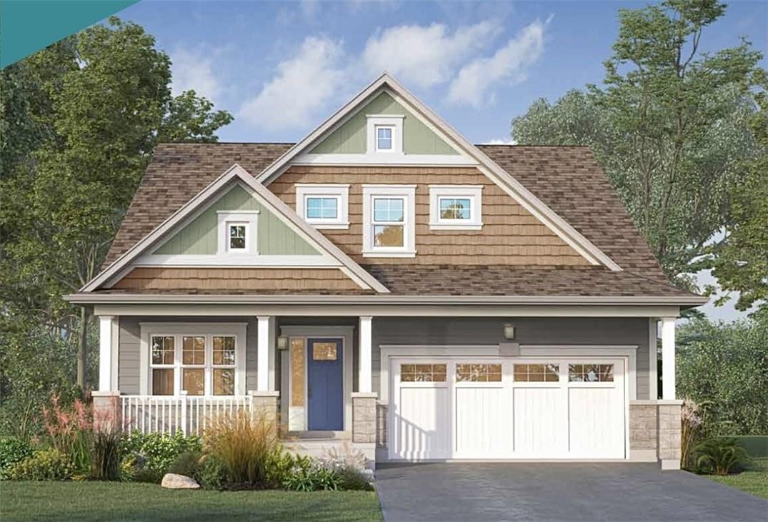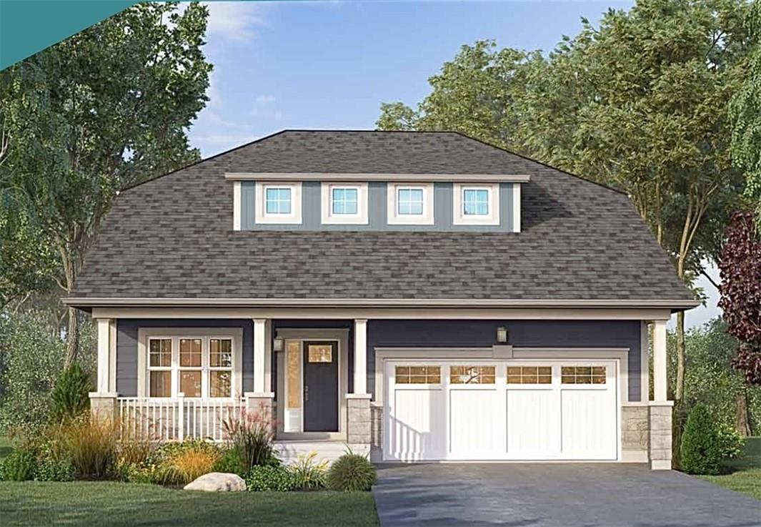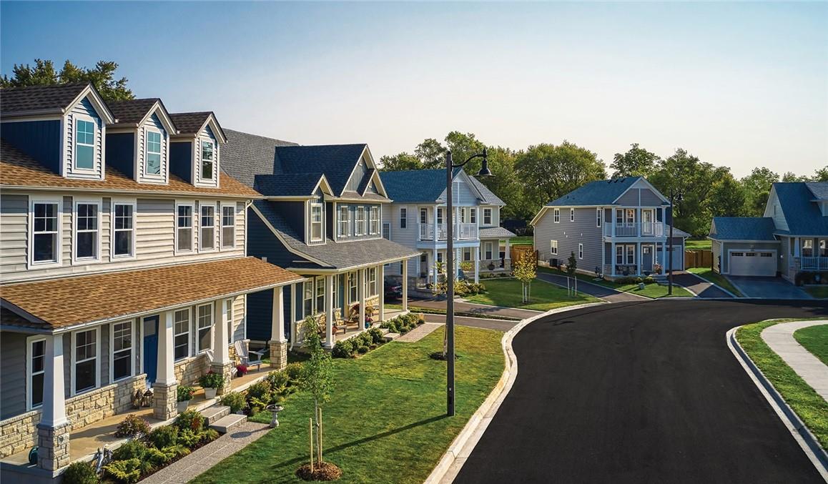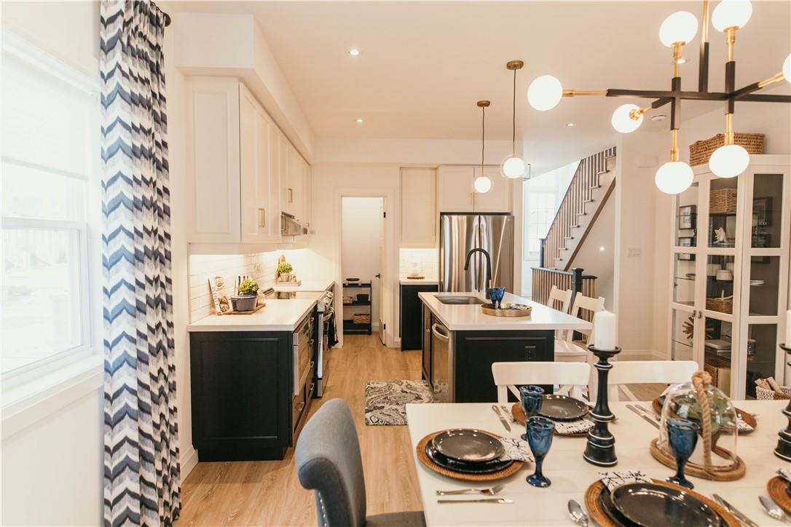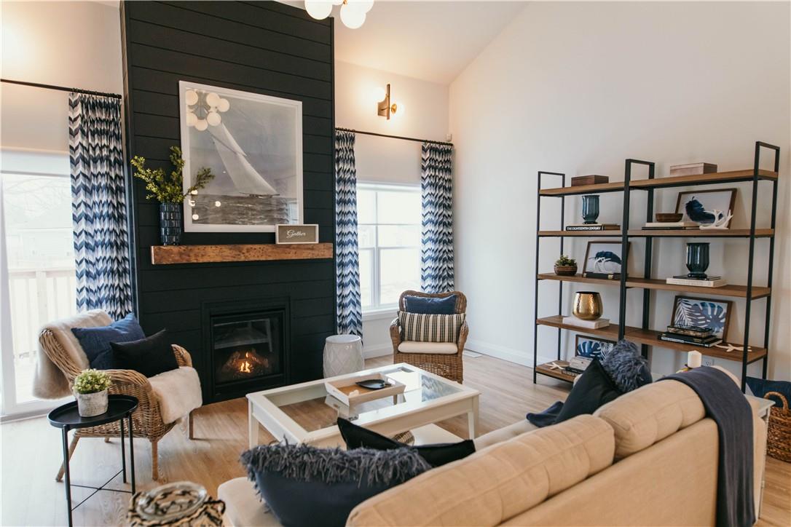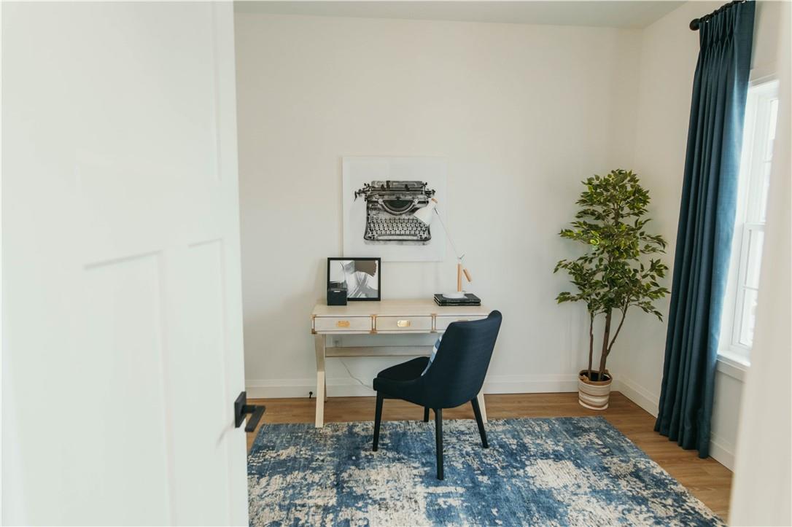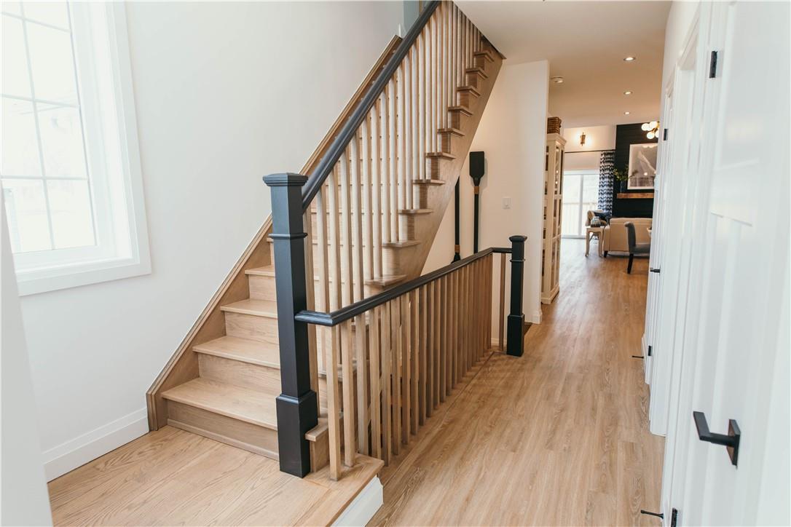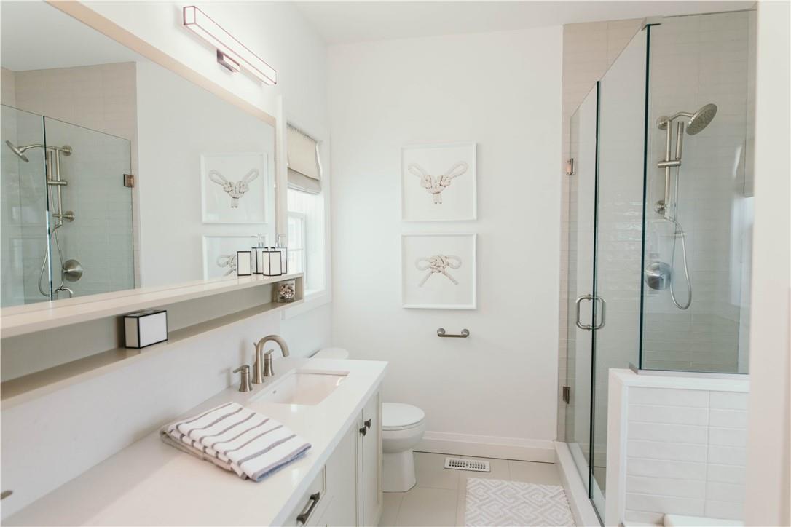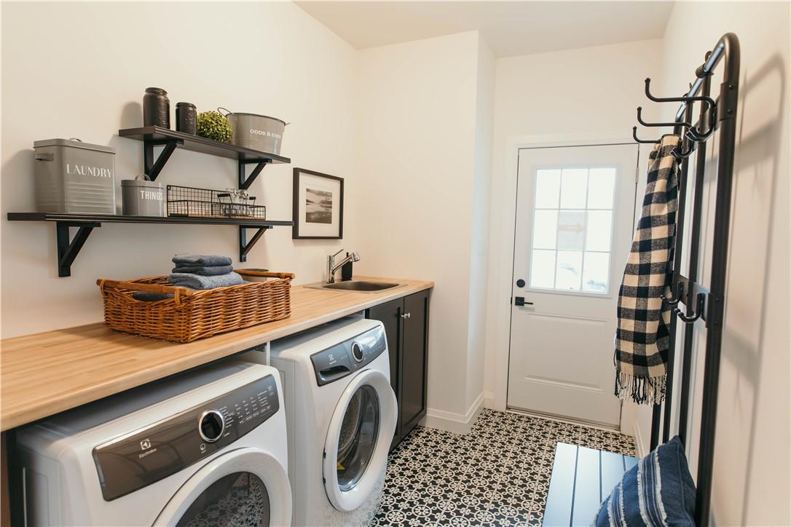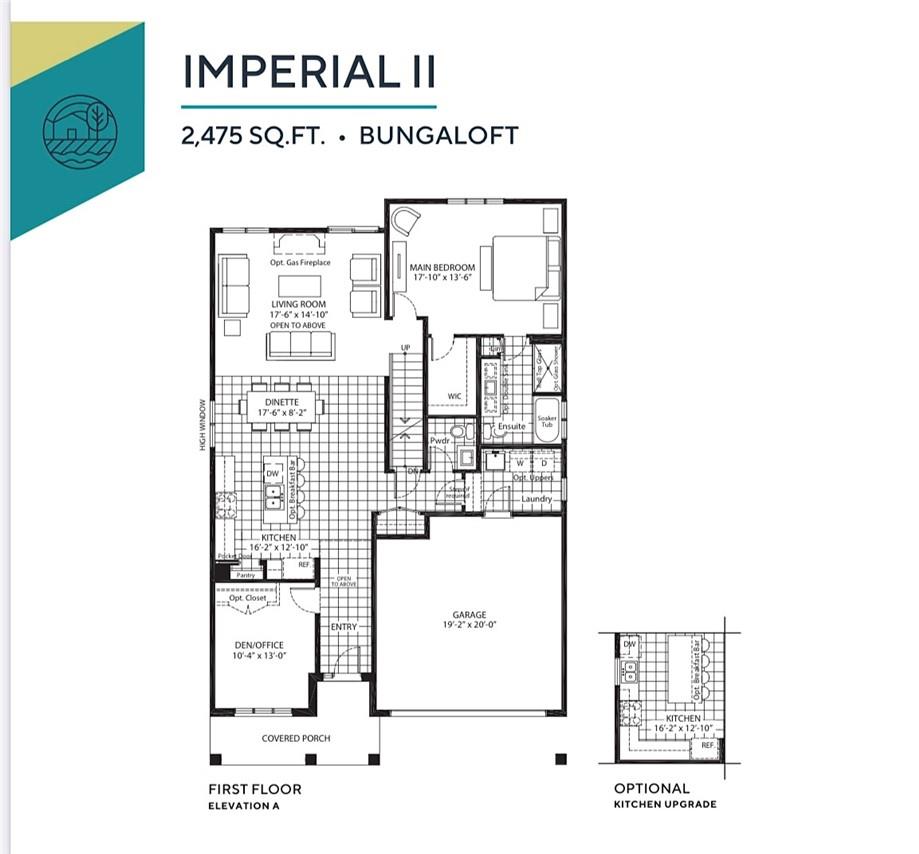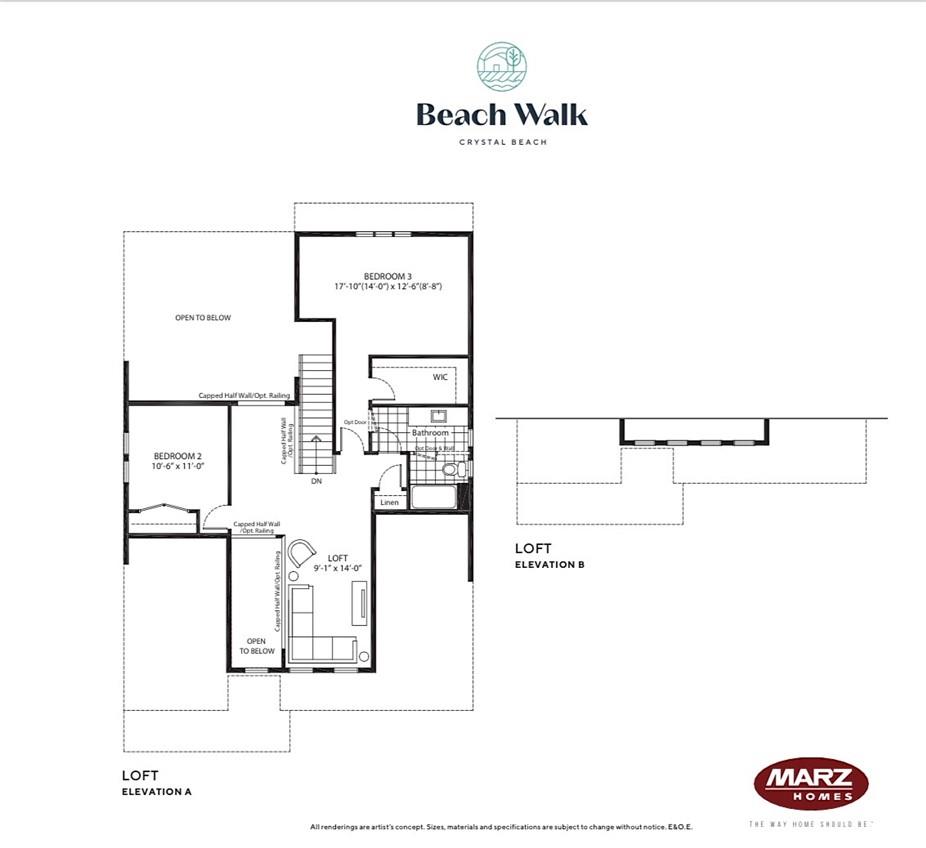3 Bedroom
3 Bathroom
2475 sqft
Central Air Conditioning
Forced Air
$869,990
Welcome to Beach Walk in sunny Crystal Beach! A collection of coastal residences include Marz Homes' inspiring two-storey, bungaloft & bungalow plans. Each offer modern, open concept living spaces & are created to provide bright, spacious, and effortlessly functional floor plans. With standard 9' ceilings and large windows, generous living areas feel even more inviting and suited for relaxing, gathering and entertaining. Functional kitchen islands, stylish designer hardware, quartz countertops, 13" deep cabinets mean these kitchens are designed to inspire the chef in each one of us. Each main bedroom includes walk-in closets and a private ensuite. Wake up refreshed with the option of an oversized walk-in shower complete with glass door or take in the spa-like deep soaker tub with designer mounted faucet. Consider sleek double vanities with a standard quartz countertop and undermount sinks for an individualized space. The historic downtown is home to boutiques & restaurants, or spend an afternoon at Bay Beach. The town maintains 2 baseball complexes for league play, and variety of grassed fields for practices or informal play space. The area offers over 16 kilometers of 4-season recreational trails. Model shown here is the bungaloft Imperial 2. Photos shown herein may not be the same floorplan layout/design selections as home offered for sale. *This site is pre-construction, please contact for appt. at our MODEL HOME. Closings Summer 2024* (id:35660)
Property Details
|
MLS® Number
|
H4182556 |
|
Property Type
|
Single Family |
|
Amenities Near By
|
Golf Course, Marina, Schools |
|
Community Features
|
Quiet Area |
|
Equipment Type
|
Water Heater |
|
Features
|
Park Setting, Park/reserve, Golf Course/parkland, Beach, Paved Driveway |
|
Parking Space Total
|
4 |
|
Rental Equipment Type
|
Water Heater |
Building
|
Bathroom Total
|
3 |
|
Bedrooms Above Ground
|
3 |
|
Bedrooms Total
|
3 |
|
Basement Development
|
Unfinished |
|
Basement Type
|
Full (unfinished) |
|
Construction Style Attachment
|
Detached |
|
Cooling Type
|
Central Air Conditioning |
|
Exterior Finish
|
Stone, Vinyl Siding |
|
Foundation Type
|
Poured Concrete |
|
Half Bath Total
|
1 |
|
Heating Fuel
|
Natural Gas |
|
Heating Type
|
Forced Air |
|
Size Exterior
|
2475 Sqft |
|
Size Interior
|
2475 Sqft |
|
Type
|
House |
|
Utility Water
|
Municipal Water |
Parking
Land
|
Acreage
|
No |
|
Land Amenities
|
Golf Course, Marina, Schools |
|
Sewer
|
Municipal Sewage System |
|
Size Depth
|
100 Ft |
|
Size Frontage
|
44 Ft |
|
Size Irregular
|
44.81 X 100 |
|
Size Total Text
|
44.81 X 100|under 1/2 Acre |
|
Soil Type
|
Clay |
Rooms
| Level |
Type |
Length |
Width |
Dimensions |
|
Second Level |
Loft |
|
|
9' 1'' x 14' '' |
|
Second Level |
4pc Bathroom |
|
|
Measurements not available |
|
Second Level |
Bedroom |
|
|
17' 10'' x 12' 6'' |
|
Second Level |
Bedroom |
|
|
10' 6'' x 11' 10'' |
|
Ground Level |
4pc Ensuite Bath |
|
|
Measurements not available |
|
Ground Level |
Primary Bedroom |
|
|
17' 10'' x 13' 6'' |
|
Ground Level |
Laundry Room |
|
|
Measurements not available |
|
Ground Level |
2pc Bathroom |
|
|
Measurements not available |
|
Ground Level |
Den |
|
|
10' 4'' x 13' 0'' |
|
Ground Level |
Living Room |
|
|
17' 6'' x 14' 10'' |
|
Ground Level |
Dining Room |
|
|
17' 6'' x 8' 2'' |
|
Ground Level |
Kitchen |
|
|
16' 2'' x 12' 10'' |
https://www.realtor.ca/real-estate/26388144/58-beachwalk-crescent-crystal-beach

