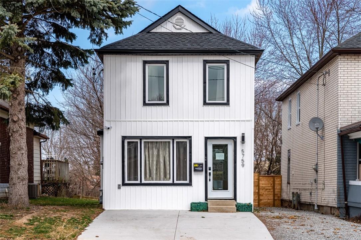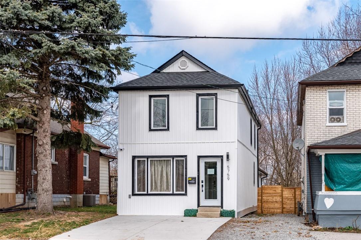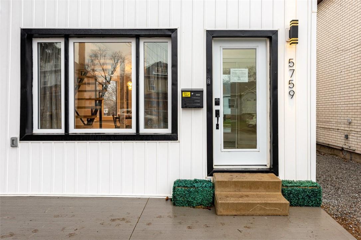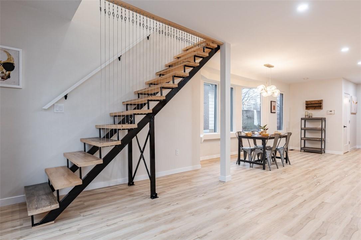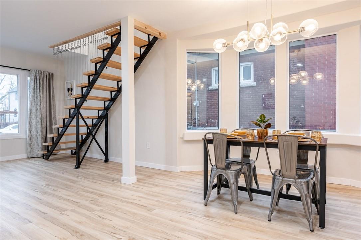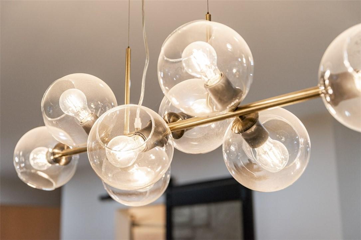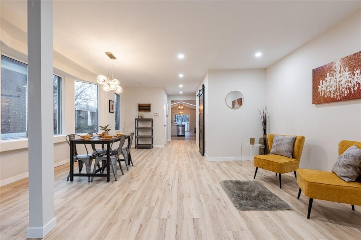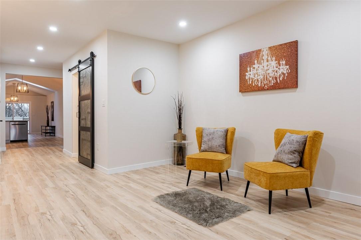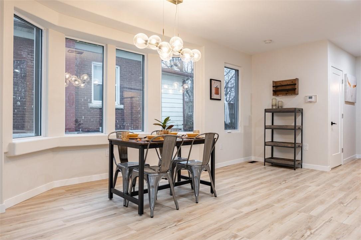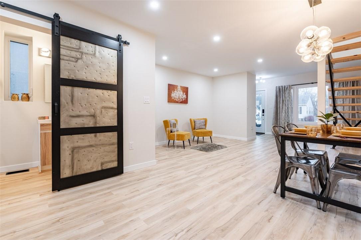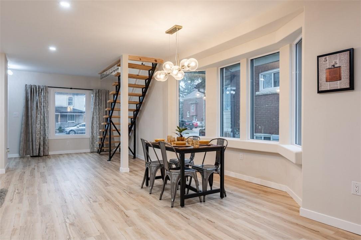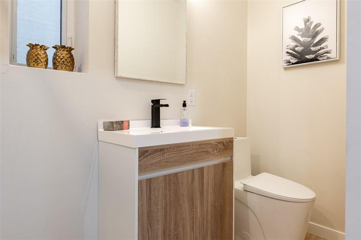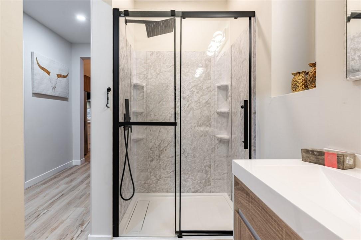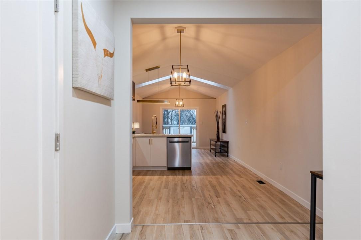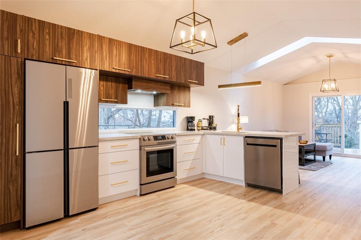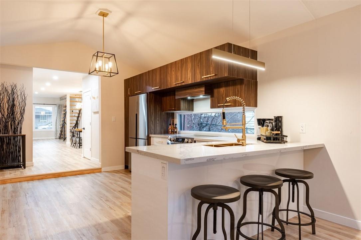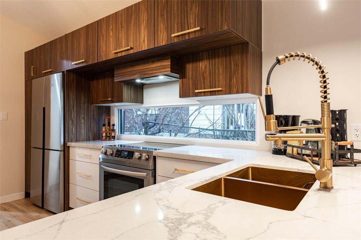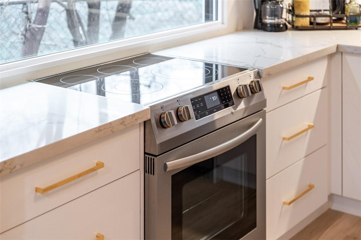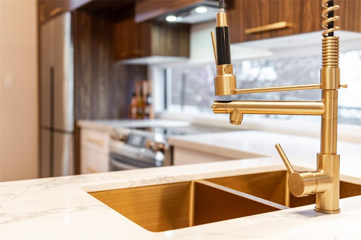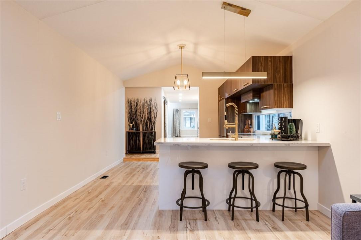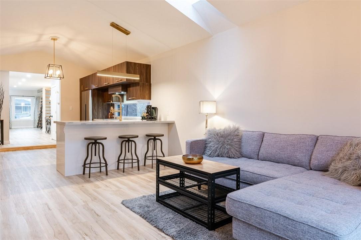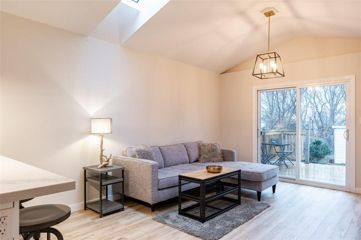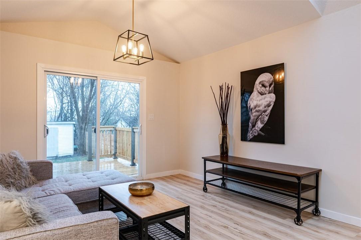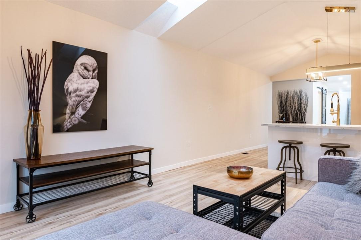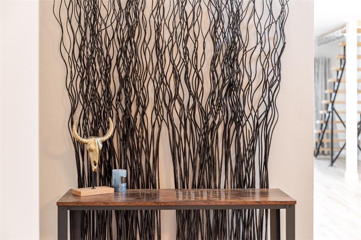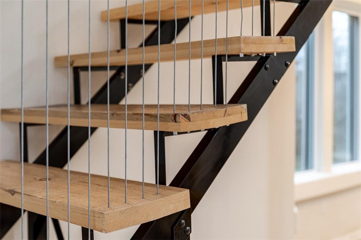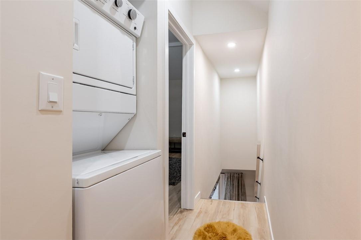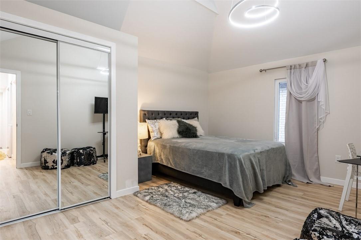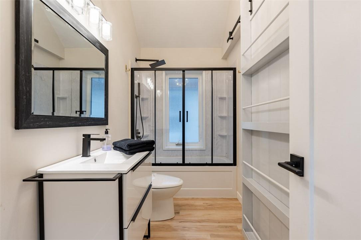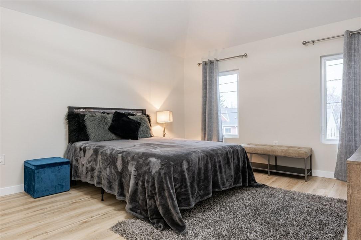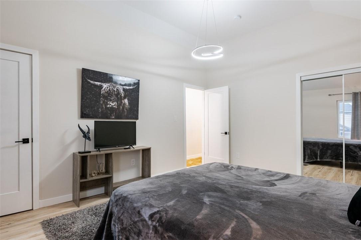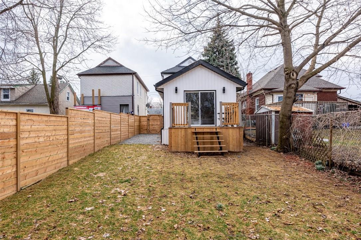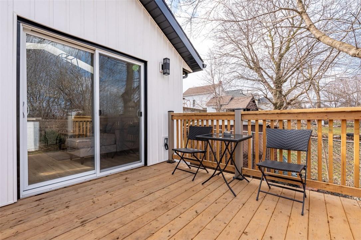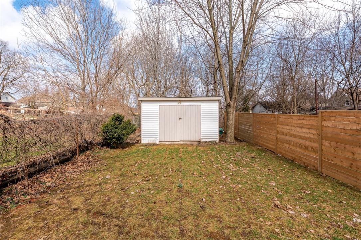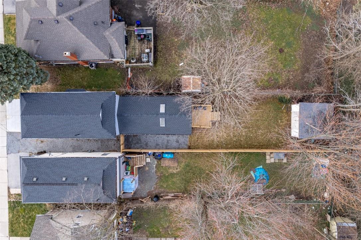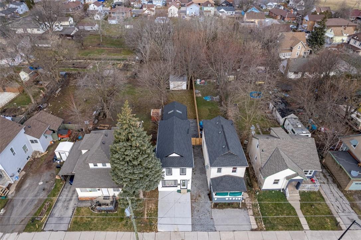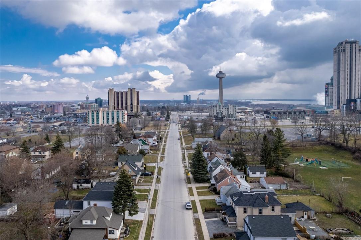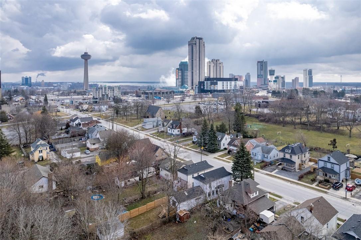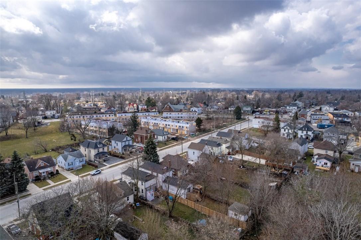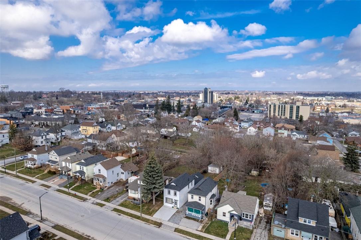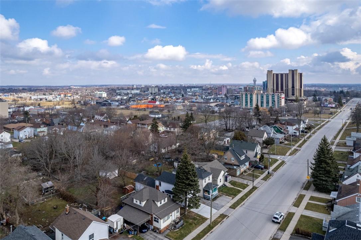5759 Robinson Street Niagara Falls, Ontario L2G 2B3
2 Bedroom
2 Bathroom
1508 sqft
2 Level
Central Air Conditioning
Forced Air
$644,900
Opportunity! Stylish renovated home ready to move in or solid investment property to add to your portfolio. Updated to designer quality with dream kitchen, contemporary bathrooms, flooring, roof, windows, plumbing and electrical. This stunning home is located a stones throw away from tourist area, entertainment, dining and so much more. Parking for 3 vehicles, fenced in yard with entertainers deck and large garden shed rounds this winning property out! (id:35660)
Property Details
| MLS® Number | H4188836 |
| Property Type | Single Family |
| Amenities Near By | Hospital, Public Transit, Schools |
| Community Features | Quiet Area |
| Equipment Type | None |
| Features | Level, Carpet Free |
| Parking Space Total | 3 |
| Rental Equipment Type | None |
| Structure | Shed |
| View Type | View |
Building
| Bathroom Total | 2 |
| Bedrooms Above Ground | 2 |
| Bedrooms Total | 2 |
| Appliances | Dishwasher, Dryer, Refrigerator, Stove, Washer |
| Architectural Style | 2 Level |
| Basement Development | Unfinished |
| Basement Type | Crawl Space (unfinished) |
| Ceiling Type | Vaulted |
| Construction Style Attachment | Detached |
| Cooling Type | Central Air Conditioning |
| Exterior Finish | Vinyl Siding |
| Foundation Type | Stone |
| Heating Fuel | Natural Gas |
| Heating Type | Forced Air |
| Stories Total | 2 |
| Size Exterior | 1508 Sqft |
| Size Interior | 1508 Sqft |
| Type | House |
| Utility Water | Municipal Water |
Parking
| No Garage |
Land
| Acreage | No |
| Land Amenities | Hospital, Public Transit, Schools |
| Sewer | Municipal Sewage System |
| Size Depth | 156 Ft |
| Size Frontage | 26 Ft |
| Size Irregular | 26 X 156 |
| Size Total Text | 26 X 156|under 1/2 Acre |
| Zoning Description | R2 |
Rooms
| Level | Type | Length | Width | Dimensions |
|---|---|---|---|---|
| Second Level | Laundry Room | Measurements not available | ||
| Second Level | 3pc Bathroom | Measurements not available | ||
| Second Level | Bedroom | 15' 4'' x 13' 3'' | ||
| Second Level | Bedroom | 15' '' x 11' 1'' | ||
| Ground Level | Storage | Measurements not available | ||
| Ground Level | Utility Room | Measurements not available | ||
| Ground Level | 3pc Bathroom | Measurements not available | ||
| Ground Level | Living Room | 16' 2'' x 12' '' | ||
| Ground Level | Eat In Kitchen | 13' 1'' x 12' '' | ||
| Ground Level | Dining Room | 16' 8'' x 9' 8'' | ||
| Ground Level | Sitting Room | 13' 4'' x 9' 8'' | ||
| Ground Level | Foyer | Measurements not available |
https://www.realtor.ca/real-estate/26667268/5759-robinson-street-niagara-falls
Interested?
Contact us for more information

