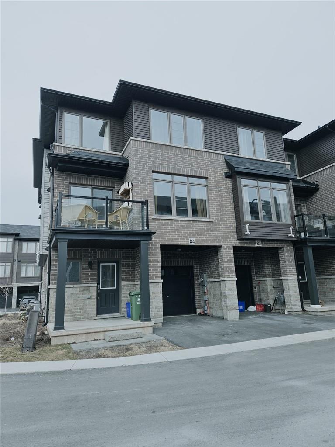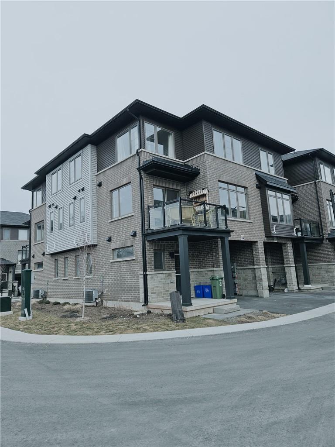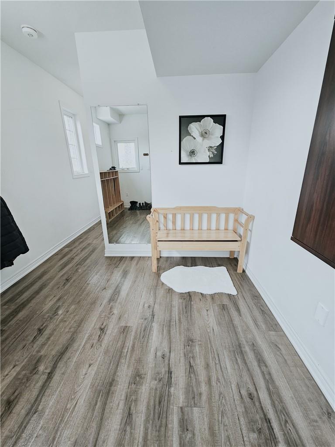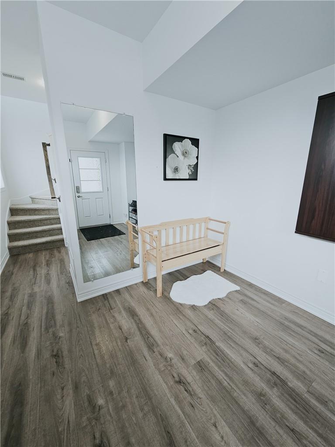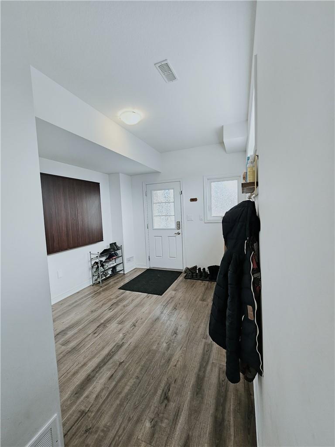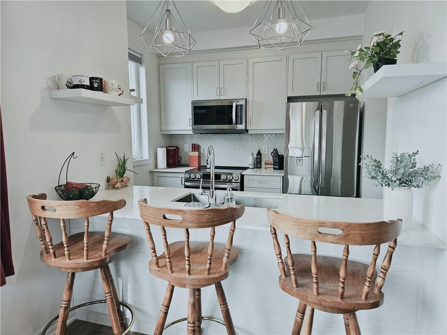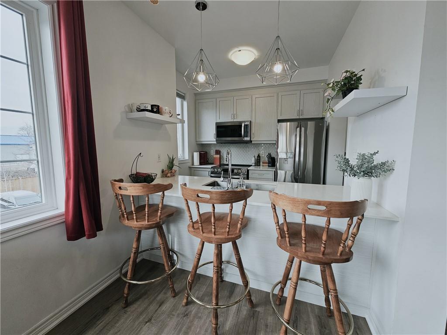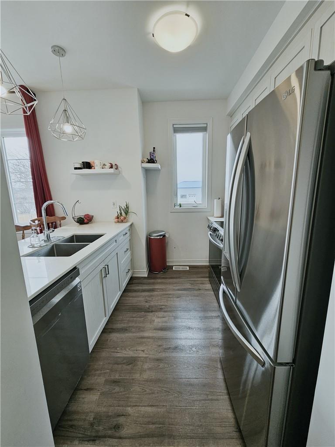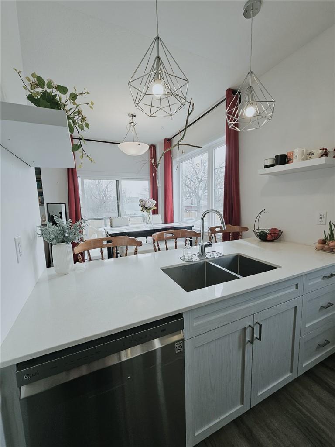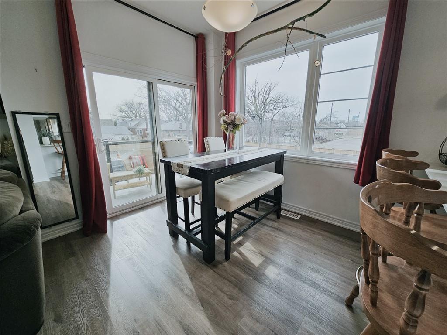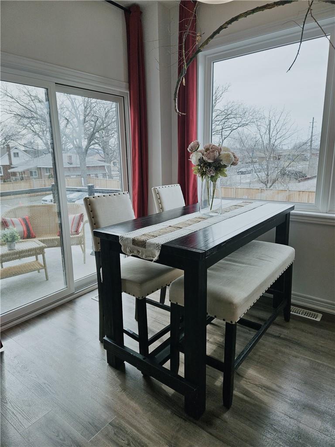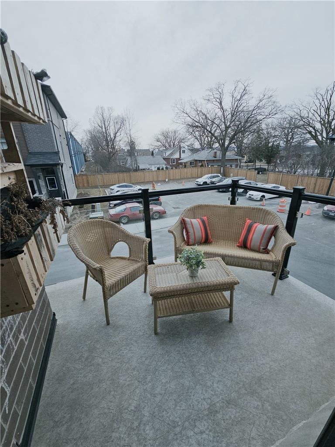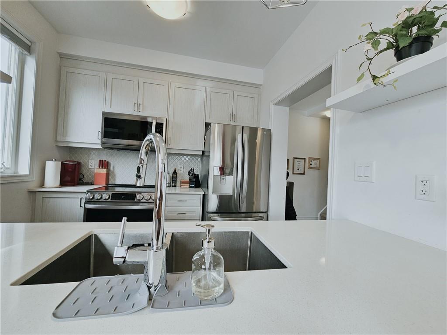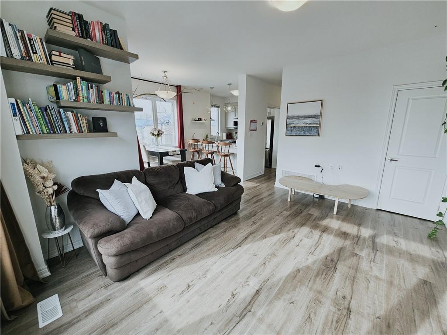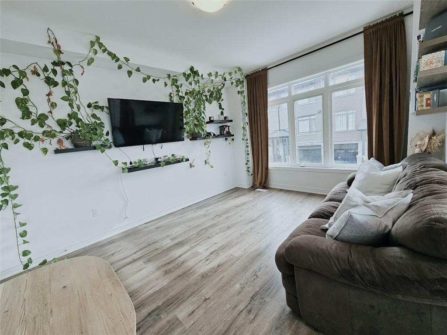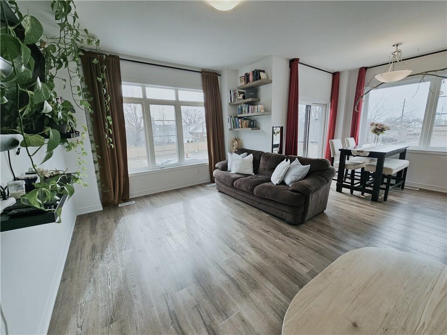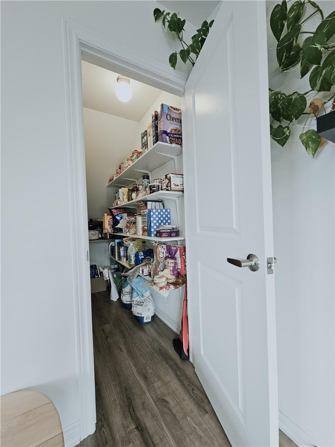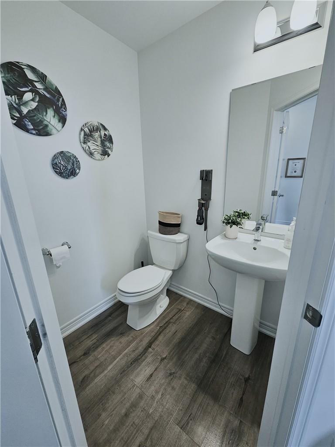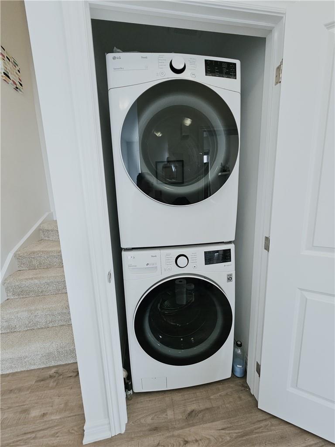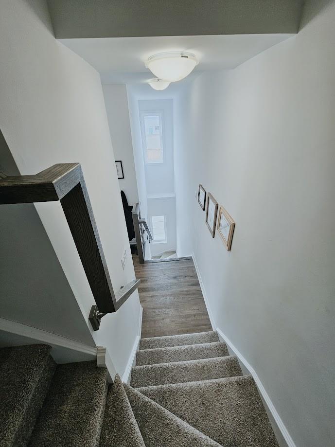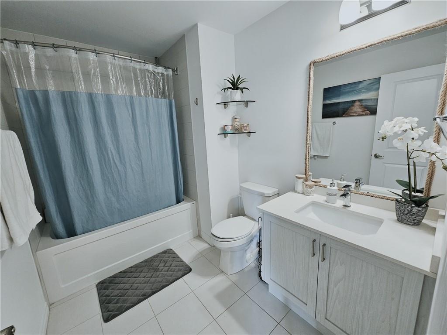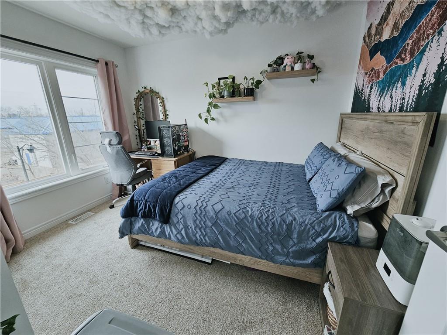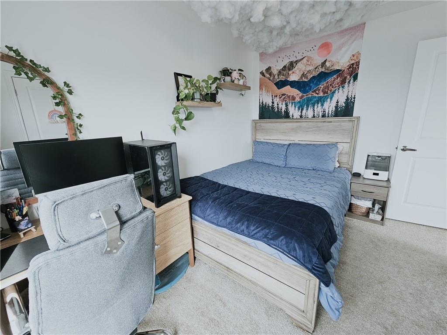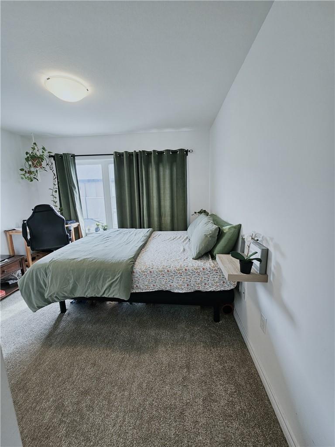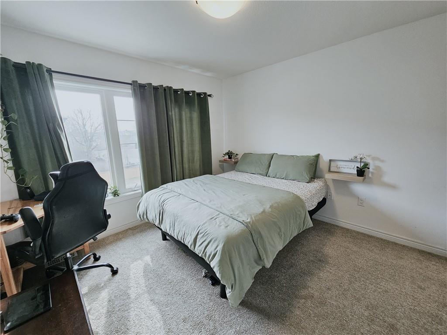575 Woodward Avenue, Unit #84 Hamilton, Ontario L8H 0B3
$649,900Maintenance,
$177 Monthly
Maintenance,
$177 MonthlyWelcome to this affordable corner unit townhouse perfect as an investment property or a place to call home! The main floor entryway welcomes a large space for any personal use or custom mud room. The stairway leads to the second floor, and there awaits the kitchen, dining room & spacious living room. The 10-ft ceilings and large windows boasts a ton of sunshine. You can enjoy warm summer mornings or cozy evenings on the balcony. The second floor also offers a generously sized pantry/storage, 2-piece powder room and laundry. Upstairs on the 3rd floor, you will find a large master bedroom, 2 additional bedrooms, linen closet and 4-piece bathroom. Located just 5 to 10 minutes from all amenities, including shopping & schools. Please join us at the open house on Sunday March 10th from 2 pm - 4 pm. Do not miss out on this fantastic opportunity! (id:35660)
Property Details
| MLS® Number | H4186910 |
| Property Type | Single Family |
| Amenities Near By | Public Transit, Schools |
| Community Features | Quiet Area |
| Equipment Type | Water Heater |
| Features | Park Setting, Park/reserve, Balcony, Paved Driveway, Automatic Garage Door Opener |
| Parking Space Total | 2 |
| Rental Equipment Type | Water Heater |
Building
| Bathroom Total | 2 |
| Bedrooms Above Ground | 3 |
| Bedrooms Total | 3 |
| Appliances | Dishwasher, Dryer, Microwave, Refrigerator, Stove, Washer & Dryer, Garage Door Opener |
| Architectural Style | 3 Level |
| Basement Development | Finished |
| Basement Type | None (finished) |
| Construction Style Attachment | Attached |
| Cooling Type | Central Air Conditioning |
| Exterior Finish | Brick, Stone, Vinyl Siding |
| Foundation Type | Poured Concrete |
| Half Bath Total | 1 |
| Heating Fuel | Natural Gas |
| Heating Type | Forced Air |
| Stories Total | 3 |
| Size Exterior | 1500 Sqft |
| Size Interior | 1500 Sqft |
| Type | Row / Townhouse |
| Utility Water | Municipal Water |
Parking
| Attached Garage |
Land
| Acreage | No |
| Land Amenities | Public Transit, Schools |
| Sewer | Municipal Sewage System |
| Size Irregular | X |
| Size Total Text | X|under 1/2 Acre |
| Soil Type | Clay |
Rooms
| Level | Type | Length | Width | Dimensions |
|---|---|---|---|---|
| Second Level | Pantry | Measurements not available | ||
| Second Level | Laundry Room | Measurements not available | ||
| Second Level | 2pc Bathroom | Measurements not available | ||
| Second Level | Living Room | 11' 8'' x 15' 0'' | ||
| Second Level | Dining Room | 8' 6'' x 9' 0'' | ||
| Second Level | Kitchen | 7' 6'' x 8' 10'' | ||
| Third Level | 4pc Bathroom | Measurements not available | ||
| Third Level | Bedroom | 11' 3'' x 8' 7'' | ||
| Third Level | Bedroom | 8' 3'' x 8' 9'' | ||
| Third Level | Primary Bedroom | 11' 8'' x 11' 1'' | ||
| Ground Level | Foyer | 9' 10'' x 12' 0'' |
https://www.realtor.ca/real-estate/26577741/575-woodward-avenue-unit-84-hamilton
Interested?
Contact us for more information

