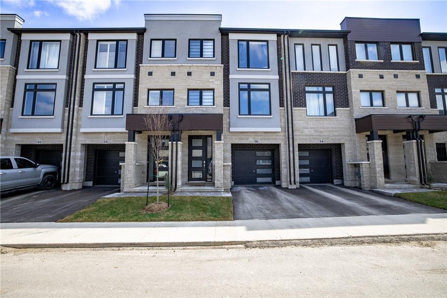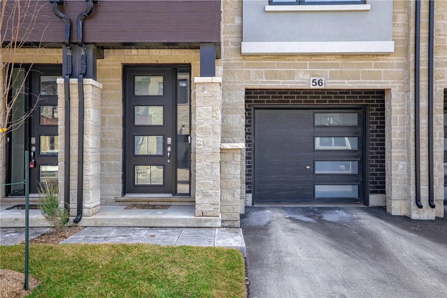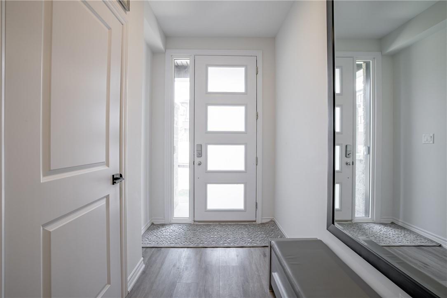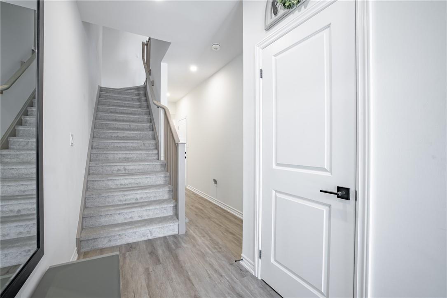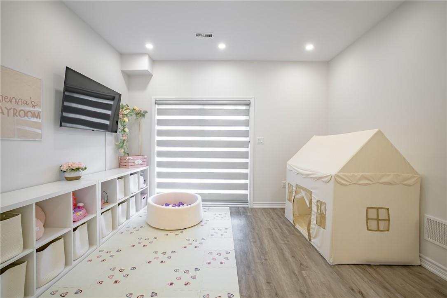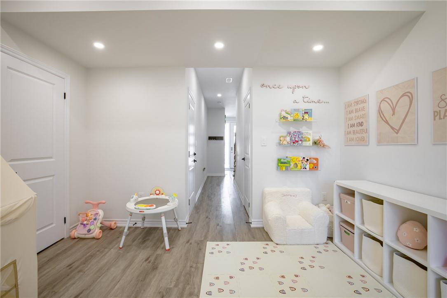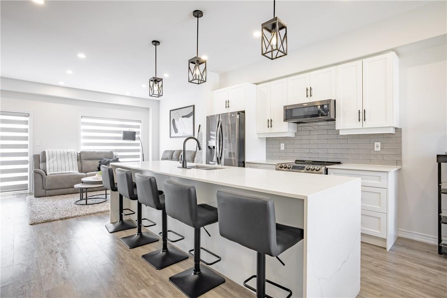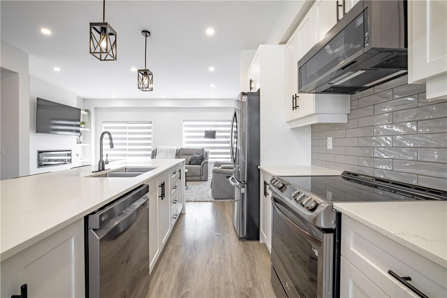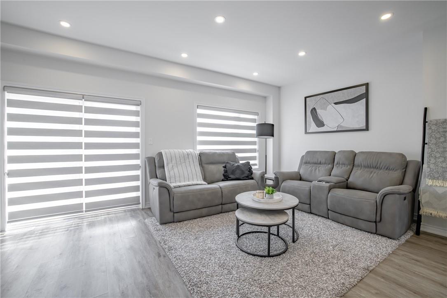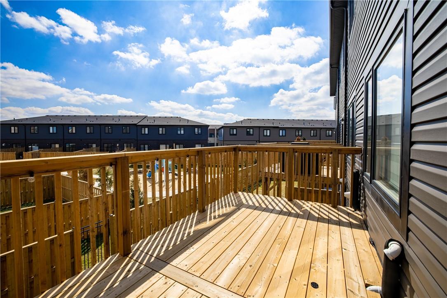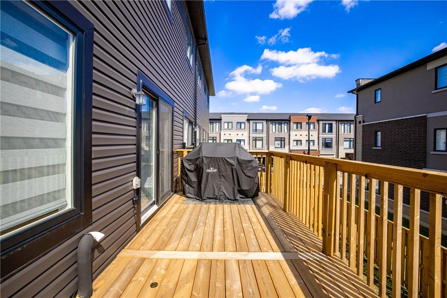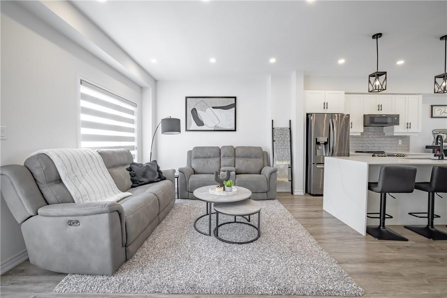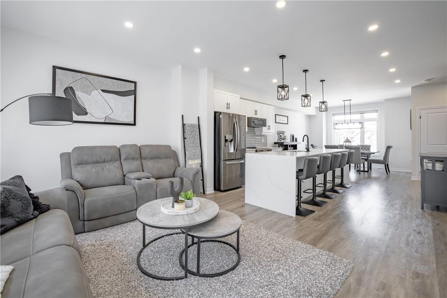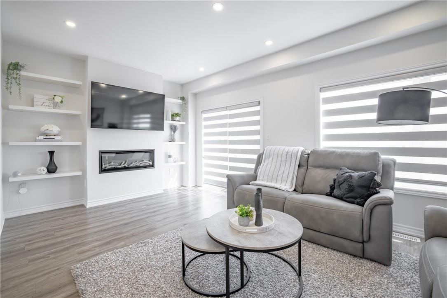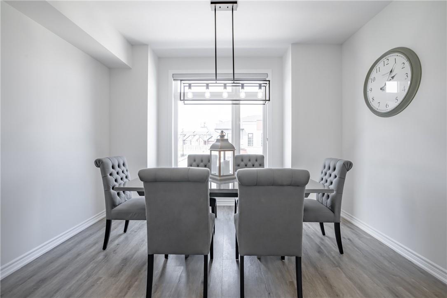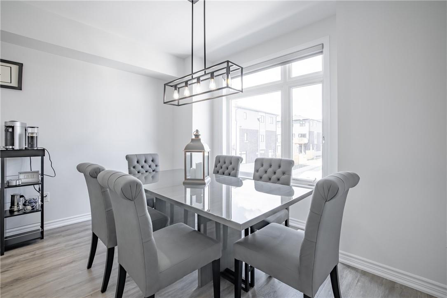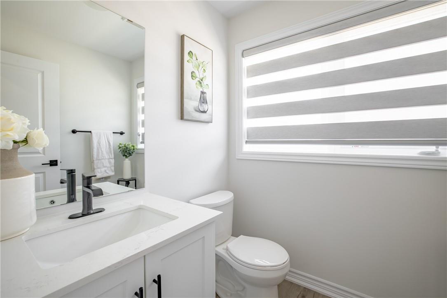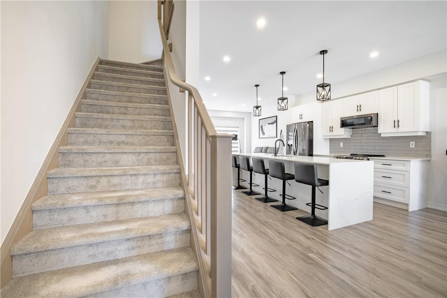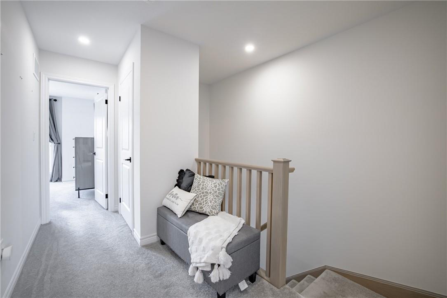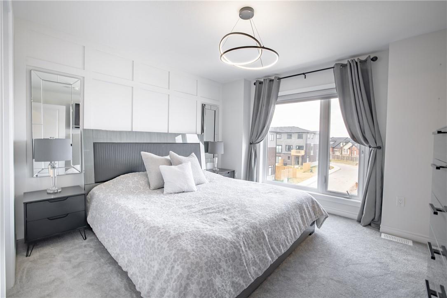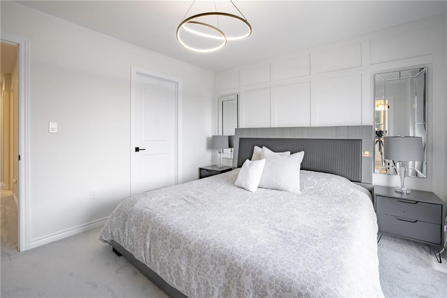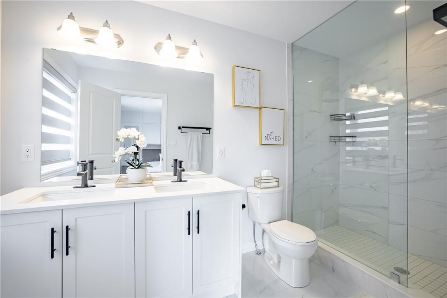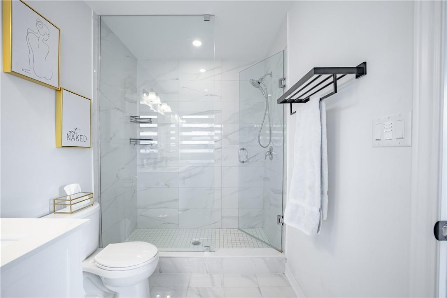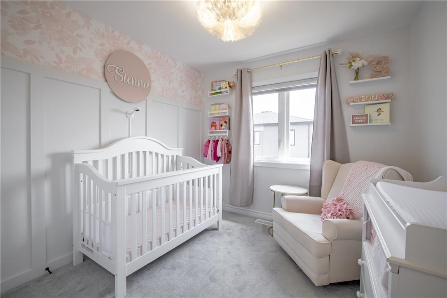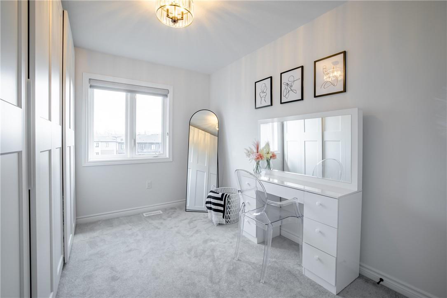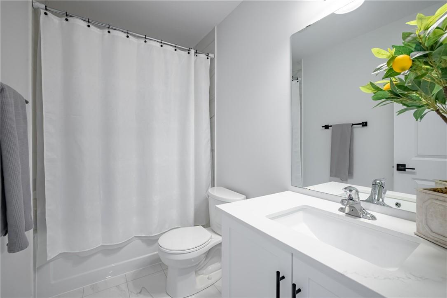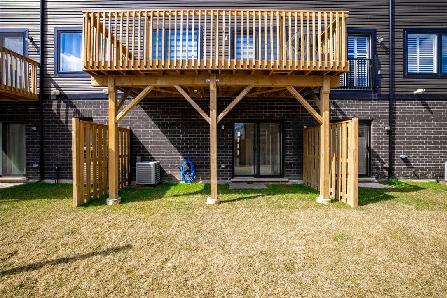56 Cadwell Lane Hamilton, Ontario L9C 0E8
$699,900Maintenance,
$127 Monthly
Maintenance,
$127 MonthlyWelcome to this stunning 3-storey townhouse in the Mountainview neighbourhood. Just 2 years old, this home offers modern living minutes away from Chedoke Trail and Chedoke Golf Course, surrounded by numerous scenic trails. Step into the main floor featuring a bright family room with sliding doors leading to the backyard. The second floor boasts a spacious and luminous main living area, with a living room offering access to an upper deck perfect for BBQs. The kitchen is a true highlight, featuring a large island with a breathtaking waterfall quartz countertop. A separate dining area and a convenient 2-piece bathroom complete this floor. Upstairs, you'll find 3 generously sized bedrooms. The primary bedroom boasts a walk-in closet and a spa-like ensuite bathroom with an upgraded glass shower and double vanity. This townhouse offers the perfect blend of modern elegance and convenient location, making it a dream home for any buyer. (id:35660)
Open House
This property has open houses!
2:00 pm
Ends at:4:00 pm
2:00 pm
Ends at:4:00 pm
Property Details
| MLS® Number | H4191649 |
| Property Type | Single Family |
| Amenities Near By | Golf Course, Public Transit, Recreation, Schools |
| Community Features | Community Centre |
| Equipment Type | Furnace, Other, Water Heater, Air Conditioner |
| Features | Park Setting, Park/reserve, Conservation/green Belt, Golf Course/parkland, Paved Driveway, Automatic Garage Door Opener |
| Parking Space Total | 2 |
| Rental Equipment Type | Furnace, Other, Water Heater, Air Conditioner |
Building
| Bathroom Total | 3 |
| Bedrooms Above Ground | 3 |
| Bedrooms Total | 3 |
| Appliances | Dishwasher, Microwave, Refrigerator, Stove, Range, Garage Door Opener |
| Architectural Style | 3 Level |
| Basement Type | None |
| Constructed Date | 2022 |
| Construction Style Attachment | Attached |
| Cooling Type | Central Air Conditioning |
| Exterior Finish | Brick, Stucco |
| Fireplace Fuel | Electric |
| Fireplace Present | Yes |
| Fireplace Type | Other - See Remarks |
| Foundation Type | Poured Concrete |
| Half Bath Total | 1 |
| Heating Fuel | Natural Gas |
| Heating Type | Forced Air |
| Stories Total | 3 |
| Size Exterior | 1930 Sqft |
| Size Interior | 1930 Sqft |
| Type | Row / Townhouse |
| Utility Water | Municipal Water |
Parking
| Attached Garage |
Land
| Acreage | No |
| Land Amenities | Golf Course, Public Transit, Recreation, Schools |
| Sewer | Municipal Sewage System |
| Size Depth | 76 Ft |
| Size Frontage | 19 Ft |
| Size Irregular | 19.69 X 76.41 |
| Size Total Text | 19.69 X 76.41|under 1/2 Acre |
Rooms
| Level | Type | Length | Width | Dimensions |
|---|---|---|---|---|
| Second Level | 2pc Bathroom | Measurements not available | ||
| Second Level | Dining Room | 12' 4'' x 13' 2'' | ||
| Second Level | Kitchen | 8' 6'' x 10' 9'' | ||
| Second Level | Living Room | 18' 10'' x 11' 9'' | ||
| Third Level | Bedroom | 9' 3'' x 11' 5'' | ||
| Third Level | 4pc Ensuite Bath | Measurements not available | ||
| Third Level | Bedroom | 12' 6'' x 10' 8'' | ||
| Third Level | Bathroom | Measurements not available | ||
| Third Level | 4pc Bathroom | 9' 3'' x 77' 5'' | ||
| Third Level | Bedroom | 9' 3'' x 9' 7'' | ||
| Ground Level | Utility Room | Measurements not available | ||
| Ground Level | Family Room | 12' 5'' x 11' 5'' |
https://www.realtor.ca/real-estate/26788664/56-cadwell-lane-hamilton
Interested?
Contact us for more information

