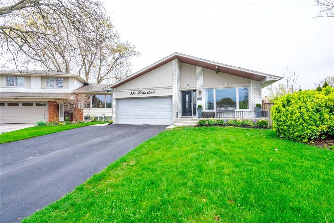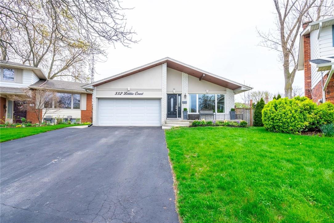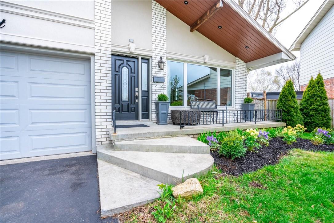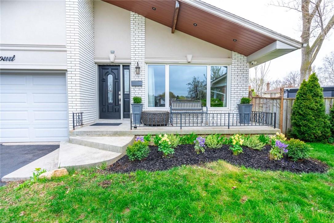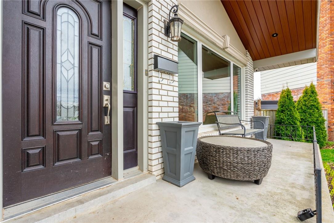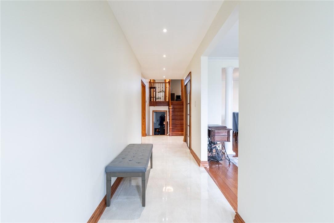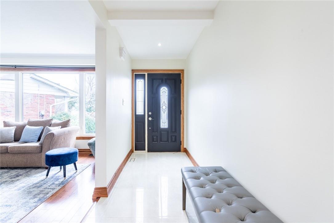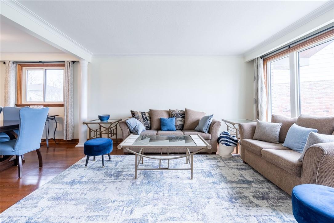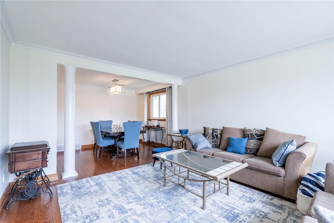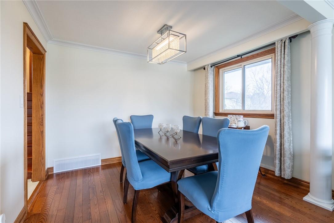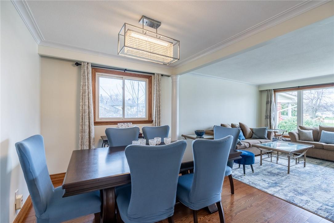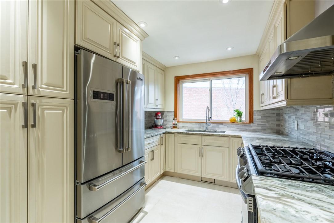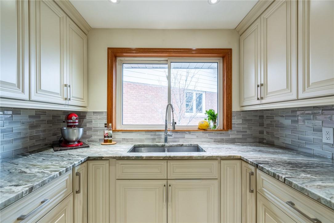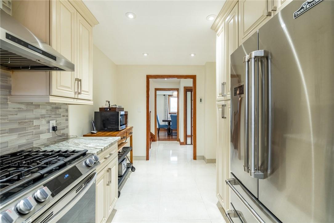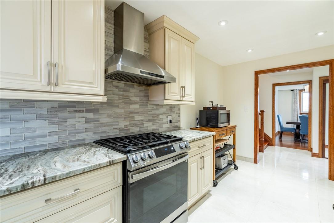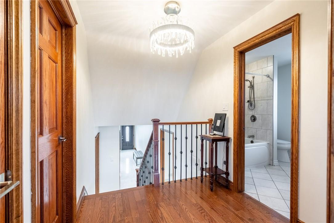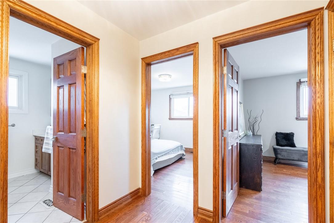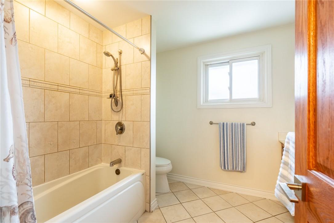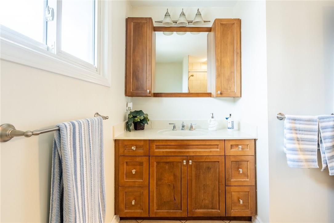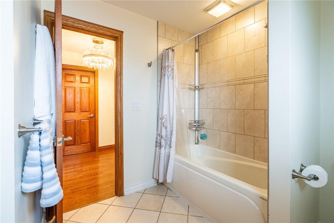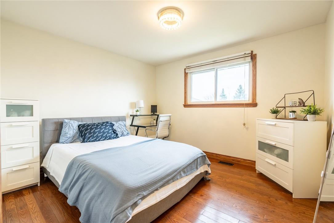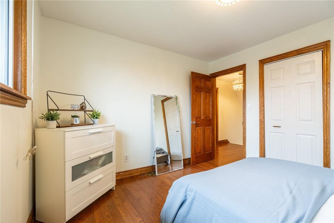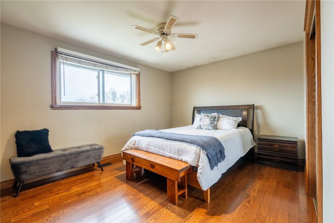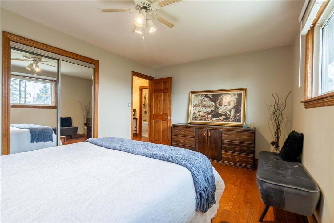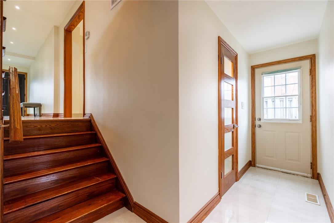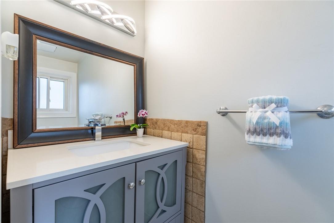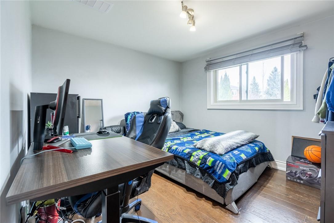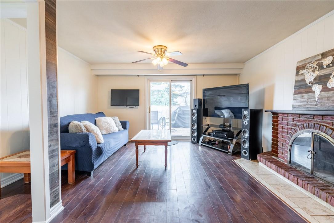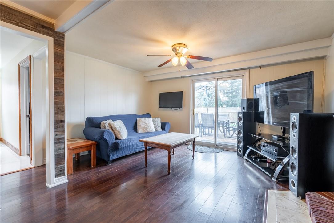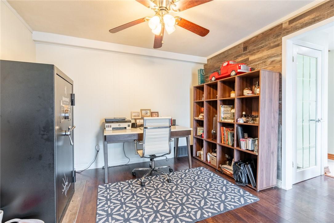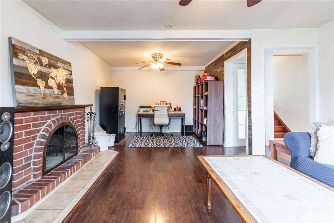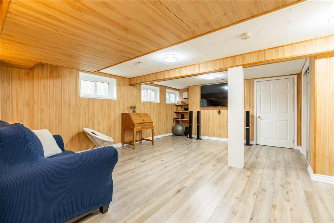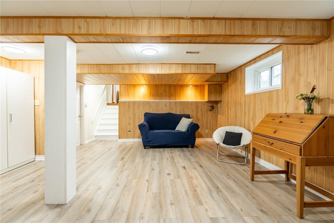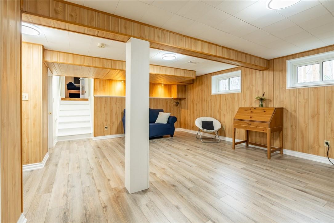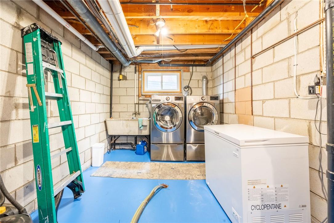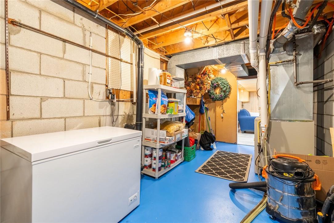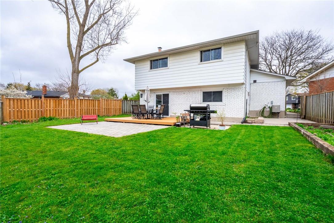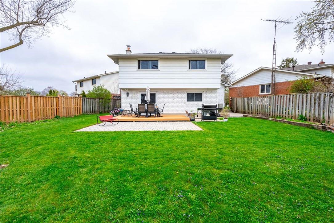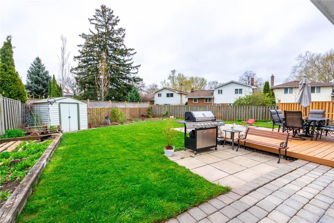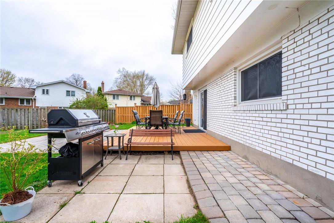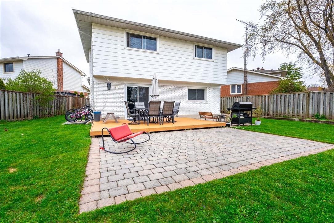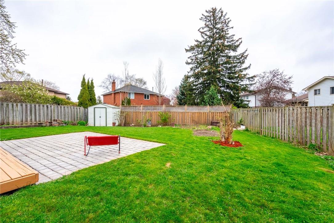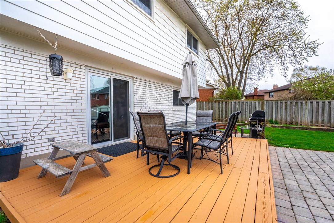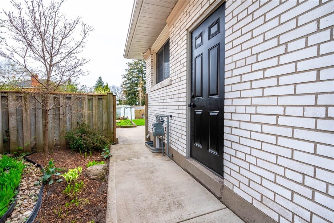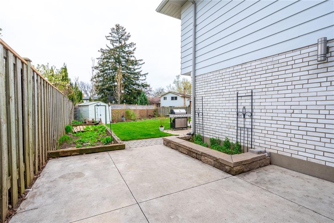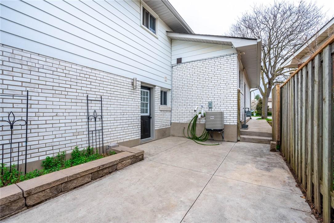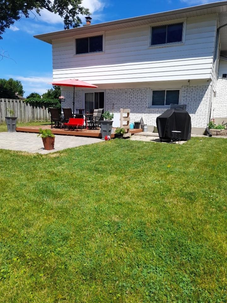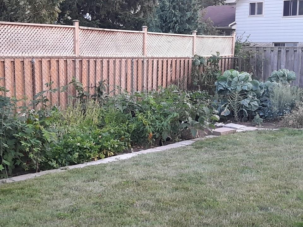4 Bedroom
2 Bathroom
1708 sqft
Central Air Conditioning
Forced Air
$1,215,000
Welcome to a meticulously updated 4-level backsplit home, nestled in the heart of South Burlington's sought-after Dynes neighborhood, renowned for its proximity to top-rated schools. Located on a peaceful cul-de-sac, this home offers 4 bedrooms and 1.5 baths, making it the ideal setting for family living. The heart of the home features a newly remodeled kitchen, complete with new SS appliances, heated tile floors, and contemporary pot lights, creating an inviting ambiance. The renovation extends throughout the property, showcasing new flooring, elegant entryway tiles, and significant exterior upgrades such as stucco, fascia, and eavestrough. The living spaces are adorned with hardwood floors, extending from the bedrooms through to the living area, enhanced by solid oak doors for a timeless elegance. Designed with families in mind, this home offers ample storage with a large crawl space and a generous backyard, perfect for entertaining or as a play area for kids. With new kitchen SS appliances, washer, and dryer (2019), AC (2021), and furnace (2019) this home is as practical as it is beautiful. Situated in a friendly neighborhood close to parks, and just a short drive from the GO Station, shopping malls, and Burlington’s premier restaurants, this home is a testament to convenience and modern living. This property is not just a house, but a home waiting to be filled with new memories. (id:35660)
Property Details
|
MLS® Number
|
H4192532 |
|
Property Type
|
Single Family |
|
Equipment Type
|
Water Heater |
|
Features
|
Double Width Or More Driveway, Paved Driveway |
|
Parking Space Total
|
6 |
|
Rental Equipment Type
|
Water Heater |
Building
|
Bathroom Total
|
2 |
|
Bedrooms Above Ground
|
4 |
|
Bedrooms Total
|
4 |
|
Appliances
|
Dryer, Refrigerator, Stove, Washer |
|
Basement Development
|
Finished |
|
Basement Type
|
Partial (finished) |
|
Construction Style Attachment
|
Detached |
|
Cooling Type
|
Central Air Conditioning |
|
Exterior Finish
|
Brick, Stucco |
|
Foundation Type
|
Block |
|
Half Bath Total
|
1 |
|
Heating Fuel
|
Natural Gas |
|
Heating Type
|
Forced Air |
|
Size Exterior
|
1708 Sqft |
|
Size Interior
|
1708 Sqft |
|
Type
|
House |
|
Utility Water
|
Municipal Water |
Parking
Land
|
Acreage
|
No |
|
Sewer
|
Municipal Sewage System |
|
Size Depth
|
112 Ft |
|
Size Frontage
|
37 Ft |
|
Size Irregular
|
37.07 X 112.76 |
|
Size Total Text
|
37.07 X 112.76|under 1/2 Acre |
|
Soil Type
|
Clay |
Rooms
| Level |
Type |
Length |
Width |
Dimensions |
|
Second Level |
4pc Bathroom |
|
|
Measurements not available |
|
Second Level |
Bedroom |
|
|
10' 7'' x 9' 3'' |
|
Second Level |
Primary Bedroom |
|
|
14' 5'' x 10' 9'' |
|
Second Level |
Bedroom |
|
|
11' 10'' x 10' 8'' |
|
Basement |
Storage |
|
|
17' 4'' x 4' 9'' |
|
Basement |
Recreation Room |
|
|
17' 4'' x 24' 6'' |
|
Basement |
Utility Room |
|
|
20' 1'' x 12' '' |
|
Ground Level |
Living Room |
|
|
13' '' x 14' 4'' |
|
Ground Level |
Dining Room |
|
|
10' 6'' x 10' 2'' |
|
Ground Level |
Kitchen |
|
|
16' 5'' x 8' 9'' |
|
Ground Level |
Family Room |
|
|
16' 3'' x 20' 2'' |
|
Ground Level |
2pc Bathroom |
|
|
Measurements not available |
|
Ground Level |
Bedroom |
|
|
12' '' x 10' 7'' |
https://www.realtor.ca/real-estate/26826436/552-letitia-court-burlington

