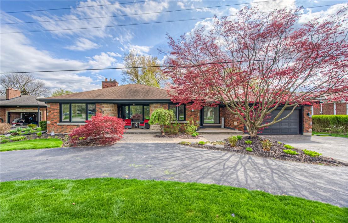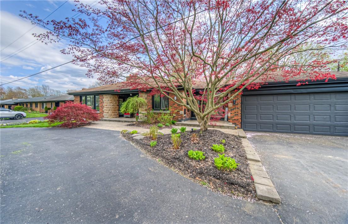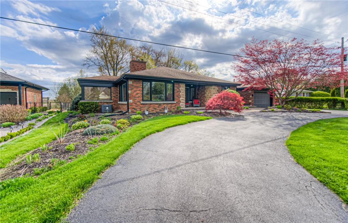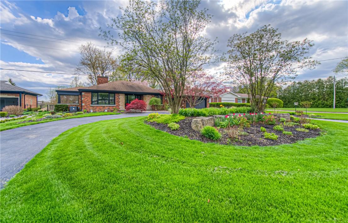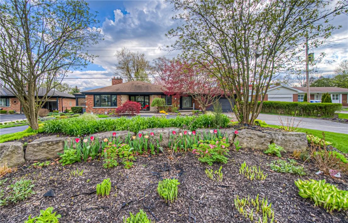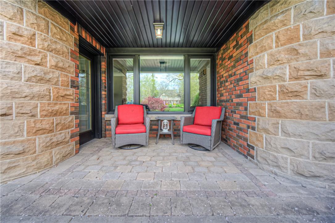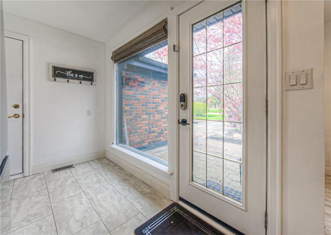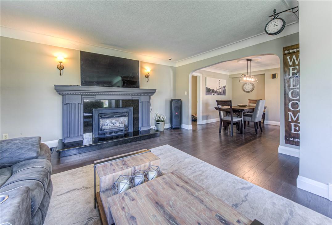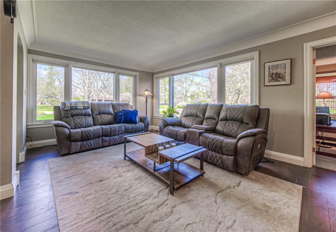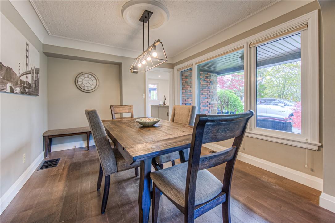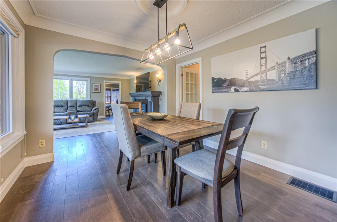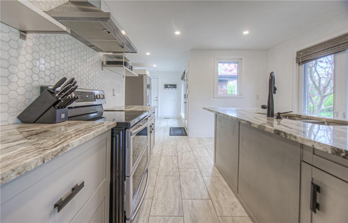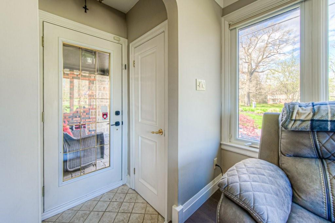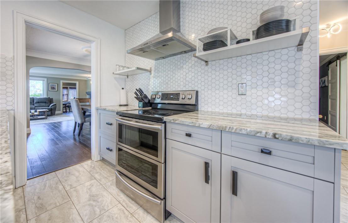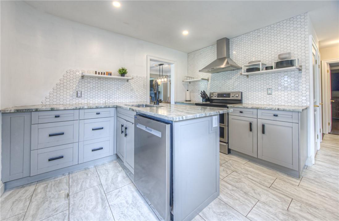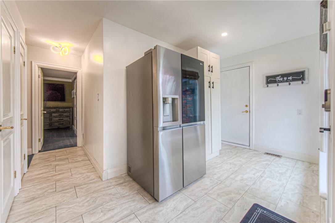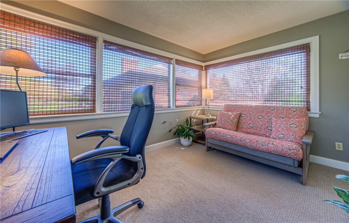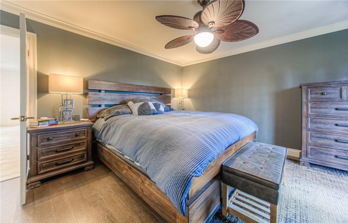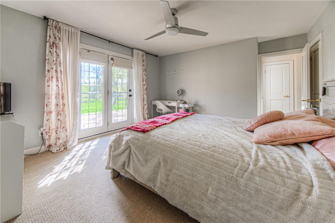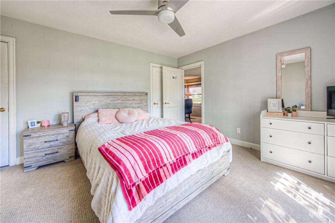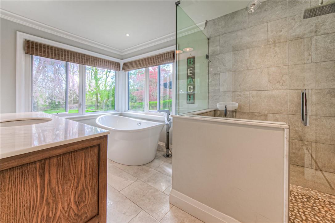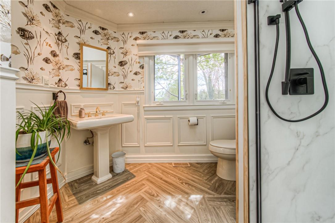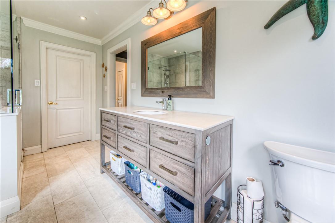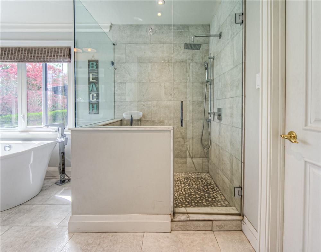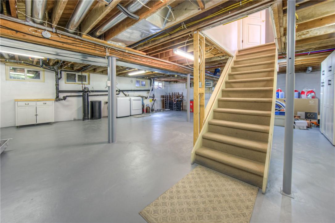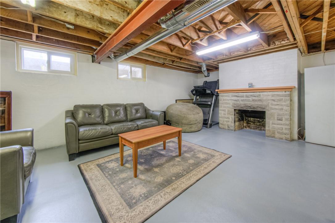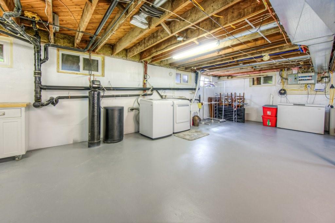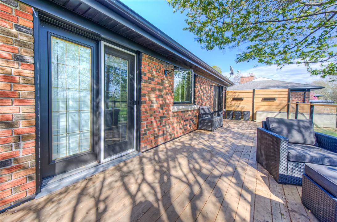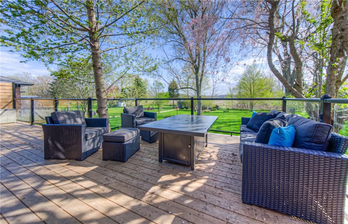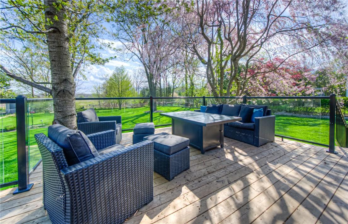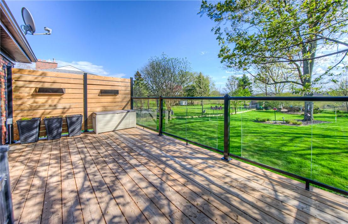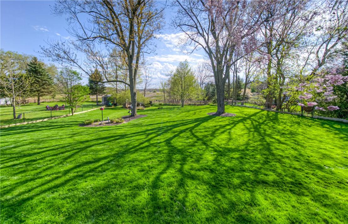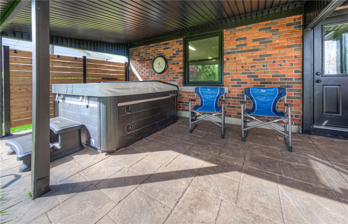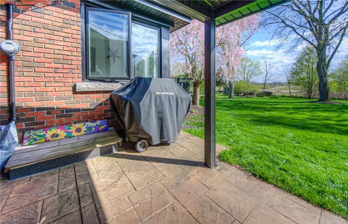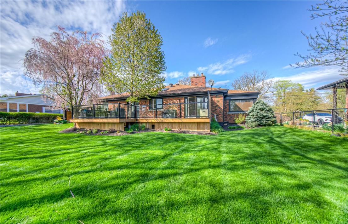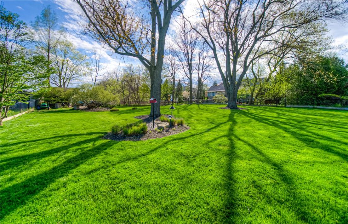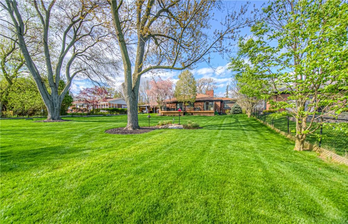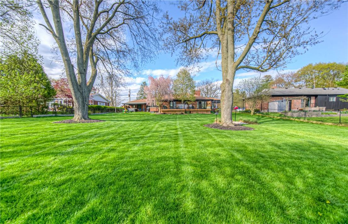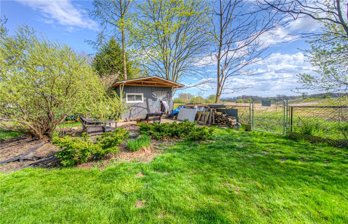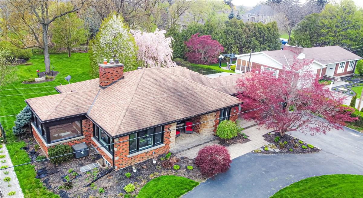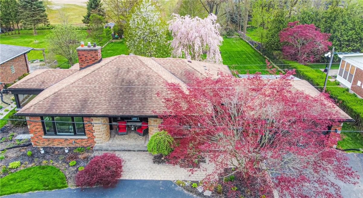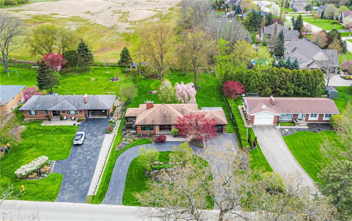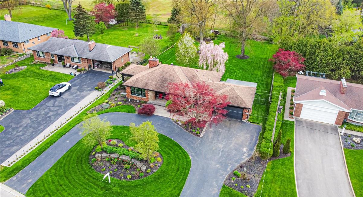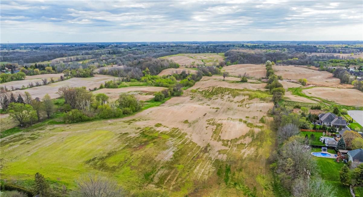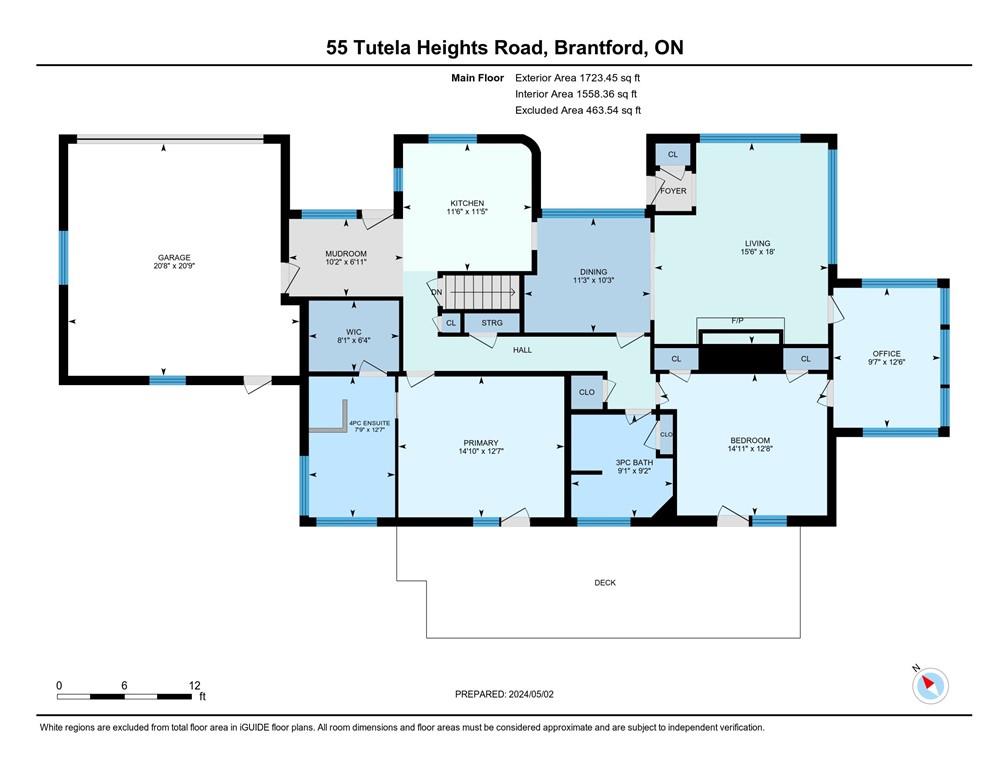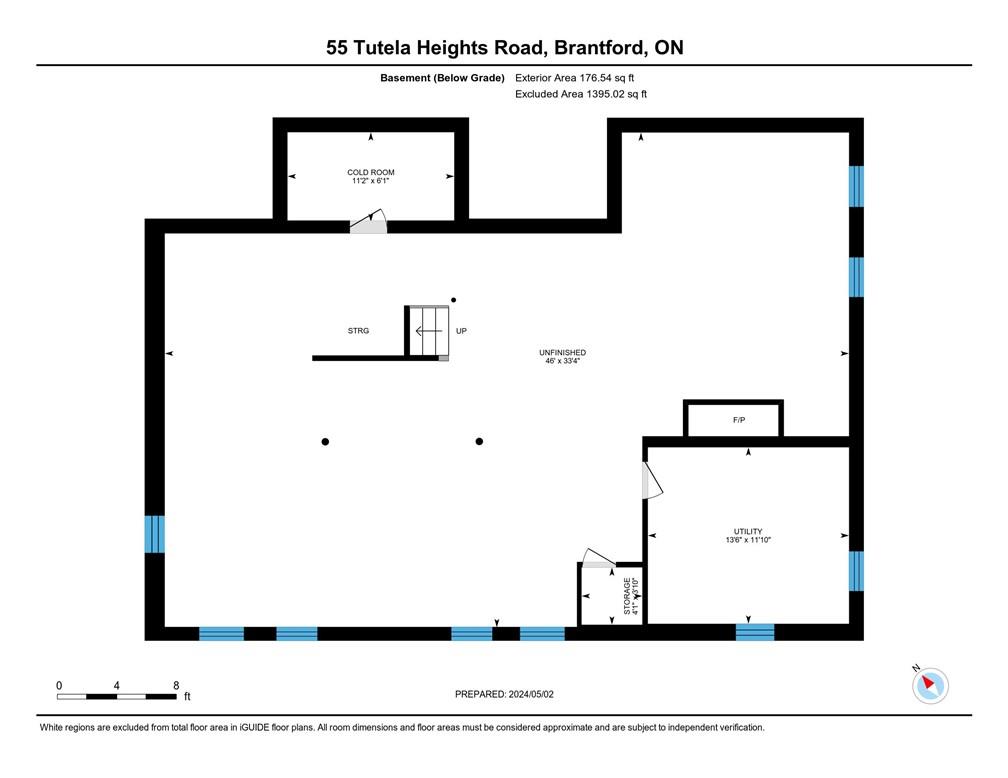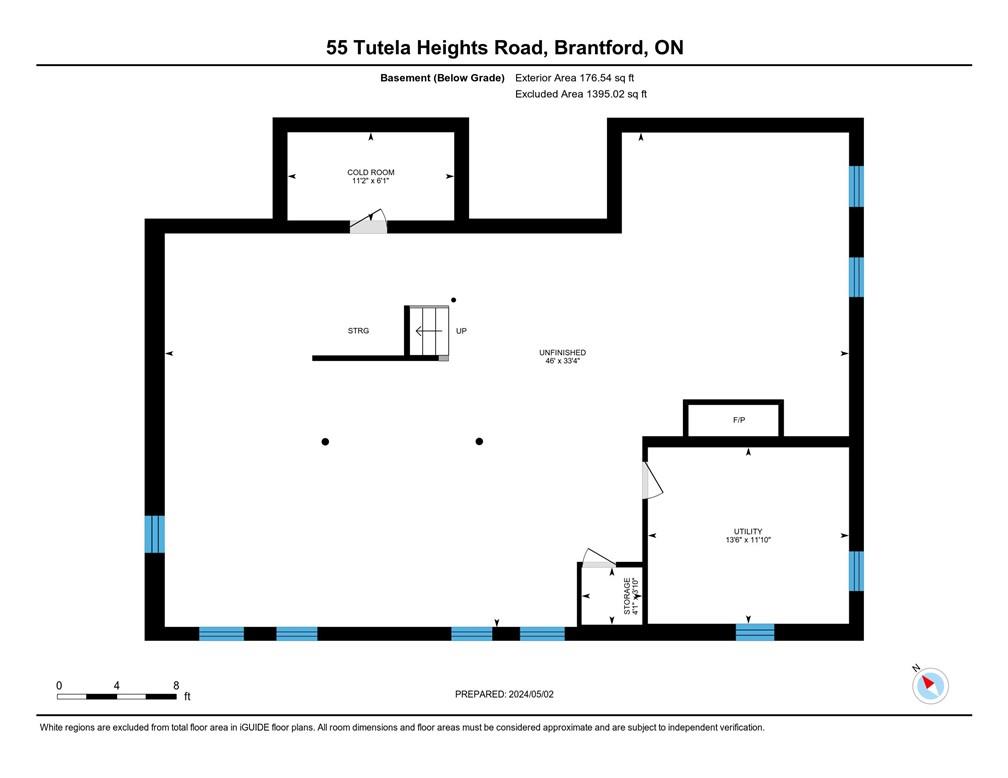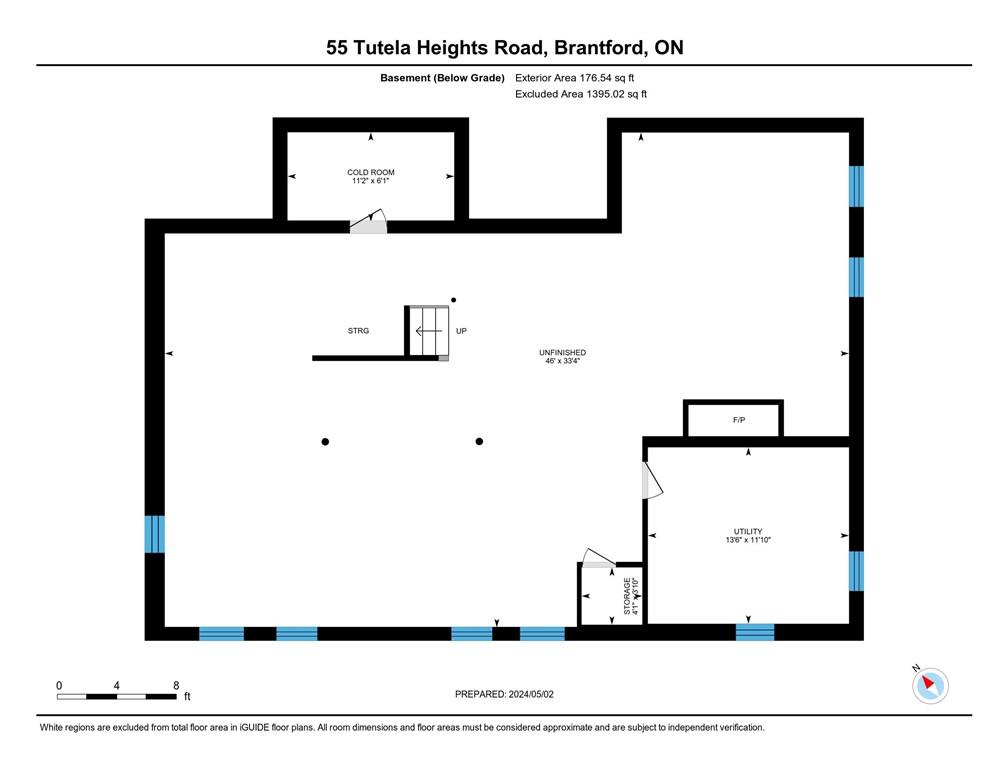55 Tutela Heights Road Brantford, Ontario N3T 1A4
$849,900
Nestled amidst a tranquil half-acre plot, this exquisite bungalow offers the perfect blend of country charm and modern sophistication. Step inside to find a home meticulously designed with two well-appointed bedrooms, an additional office space or third bedroom, and two chic bathrooms. The heart of the home boasts a gourmet kitchen with sleek modern cabinetry, sumptuous stone countertops, and a striking hexagonal marble backsplash, complemented by high-end stainless steel appliances and ample storage solutions. Adjacent lies a sophisticated formal dining room flowing into an impressive great room, complete with a cozy gas fireplace, cove ceilings, and engineered hardwood flooring. Natural light bathes the interior, courtesy of expansive windows that offer serene views from every angle. Retire to the master suite, which is a true sanctuary featuring an organized walk-in closet, a private balcony for peaceful moments, and an opulent ensuite with a glass-enclosed shower and a luxurious soaker tub. The exterior is equally impressive, boasting a serene backyard oasis with a gazebo, and a captivating mix of mature trees, a firepit, and inground sprinkler system. With room to park up to 12 vehicles, this home seamlessly combines space, luxury, and privacy, all within a stone's throw of city amenities, Grand River scenic trails & Bell homestead! Offering an array of upgrades too extensive to list, this property promises to be an idyllic retreat for the most discerning buyer. (id:35660)
Open House
This property has open houses!
2:00 pm
Ends at:4:00 pm
Property Details
| MLS® Number | H4191267 |
| Property Type | Single Family |
| Amenities Near By | Schools |
| Community Features | Quiet Area |
| Equipment Type | Water Heater |
| Features | Park Setting, Park/reserve, Conservation/green Belt, Double Width Or More Driveway, Paved Driveway, Automatic Garage Door Opener |
| Parking Space Total | 14 |
| Rental Equipment Type | Water Heater |
| View Type | View |
Building
| Bathroom Total | 2 |
| Bedrooms Above Ground | 3 |
| Bedrooms Total | 3 |
| Appliances | Dishwasher, Dryer, Refrigerator, Stove, Washer, Hood Fan, Fan |
| Architectural Style | Bungalow |
| Basement Development | Unfinished |
| Basement Type | Full (unfinished) |
| Constructed Date | 1951 |
| Construction Style Attachment | Detached |
| Cooling Type | Central Air Conditioning |
| Exterior Finish | Brick |
| Fireplace Fuel | Gas |
| Fireplace Present | Yes |
| Fireplace Type | Other - See Remarks |
| Foundation Type | Poured Concrete |
| Heating Fuel | Natural Gas |
| Heating Type | Forced Air |
| Stories Total | 1 |
| Size Exterior | 1723 Sqft |
| Size Interior | 1723 Sqft |
| Type | House |
| Utility Water | Municipal Water |
Parking
| Attached Garage |
Land
| Acreage | No |
| Land Amenities | Schools |
| Sewer | Septic System |
| Size Depth | 236 Ft |
| Size Frontage | 96 Ft |
| Size Irregular | 237.2ft. X 96.68ft. X 237.19ft. X 96.66ft. |
| Size Total Text | 237.2ft. X 96.68ft. X 237.19ft. X 96.66ft.|1/2 - 1.99 Acres |
| Zoning Description | Sr (county) |
Rooms
| Level | Type | Length | Width | Dimensions |
|---|---|---|---|---|
| Basement | Other | 33' 4'' x 46' 0'' | ||
| Basement | Utility Room | 11' 10'' x 13' 6'' | ||
| Basement | Storage | 3' 10'' x 4' 1'' | ||
| Basement | Cold Room | 6' 1'' x 11' 2'' | ||
| Ground Level | 3pc Bathroom | Measurements not available | ||
| Ground Level | 4pc Bathroom | Measurements not available | ||
| Ground Level | Bedroom | 11' 0'' x 12' 6'' | ||
| Ground Level | Primary Bedroom | 12' 8'' x 14' 11'' | ||
| Ground Level | Bedroom | 12' 6'' x 9' 7'' | ||
| Ground Level | Kitchen | 11' 5'' x 11' 6'' | ||
| Ground Level | Dining Room | 10' 3'' x 11' 3'' | ||
| Ground Level | Living Room | 18' 0'' x 15' 6'' |
https://www.realtor.ca/real-estate/26837735/55-tutela-heights-road-brantford
Interested?
Contact us for more information

