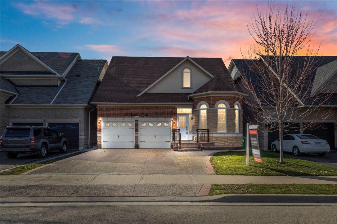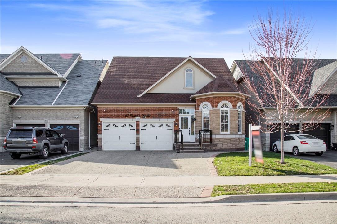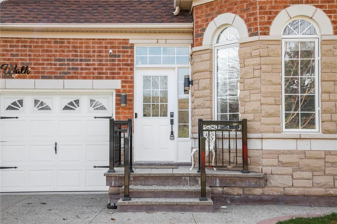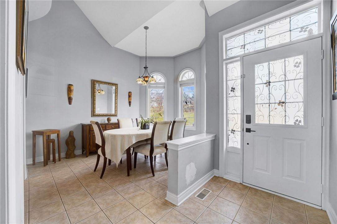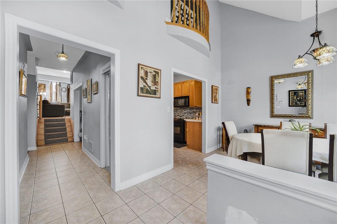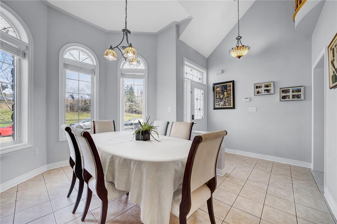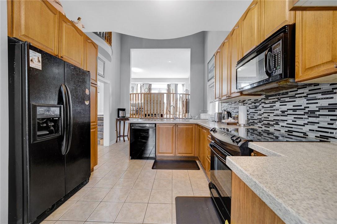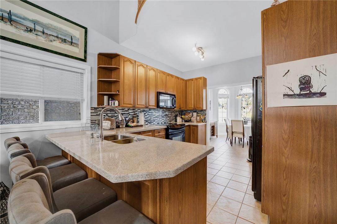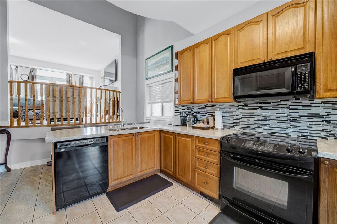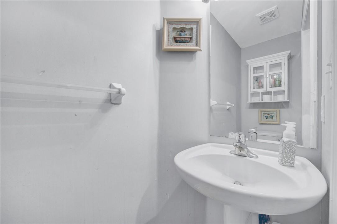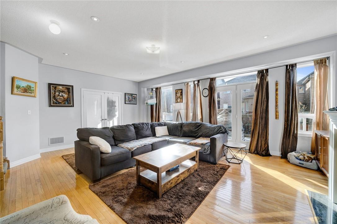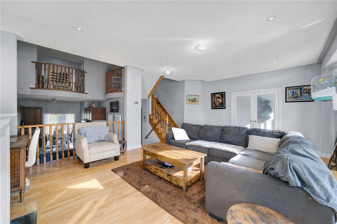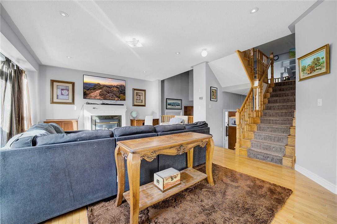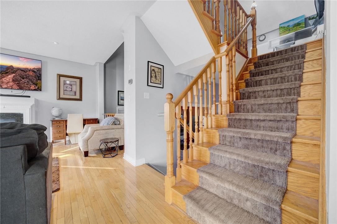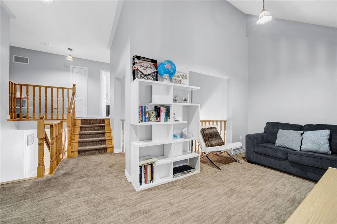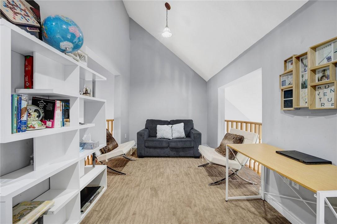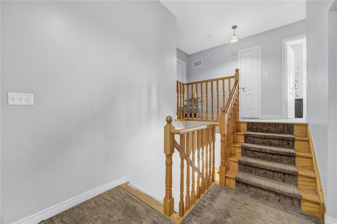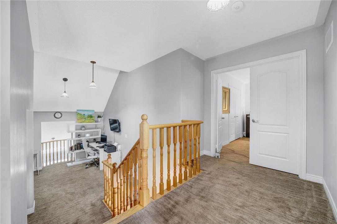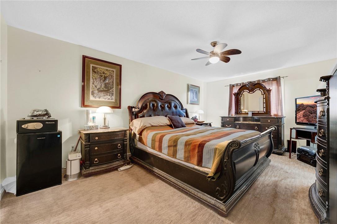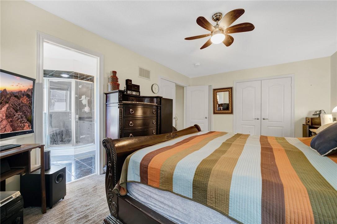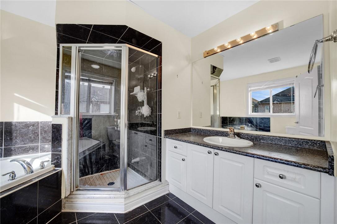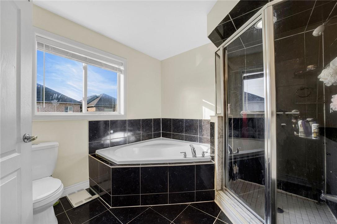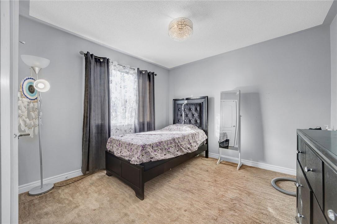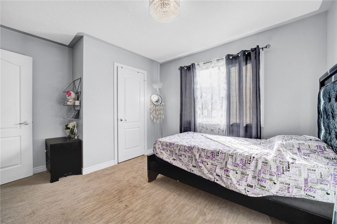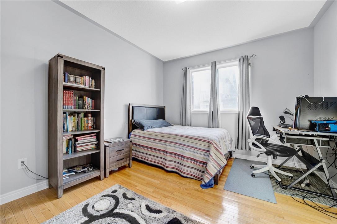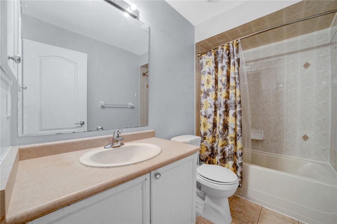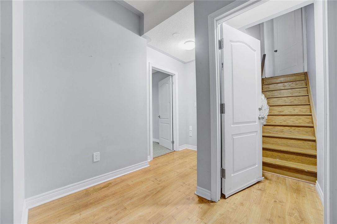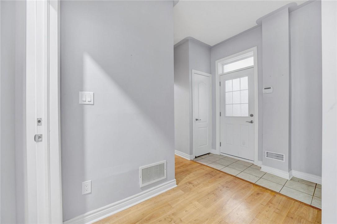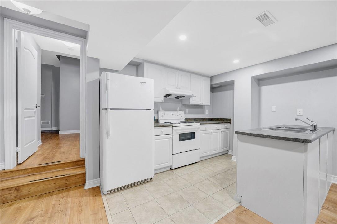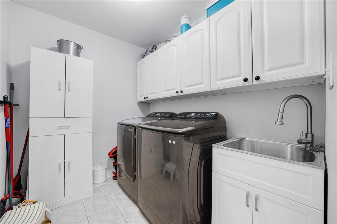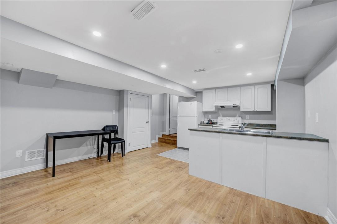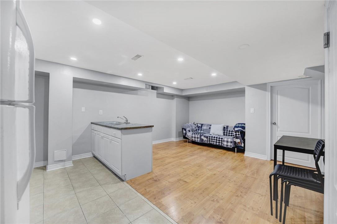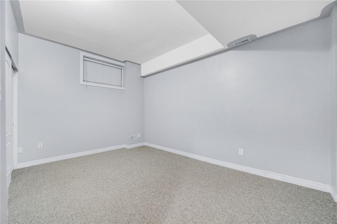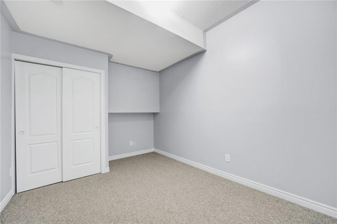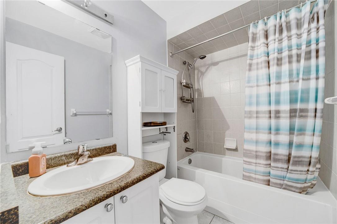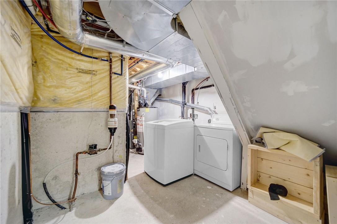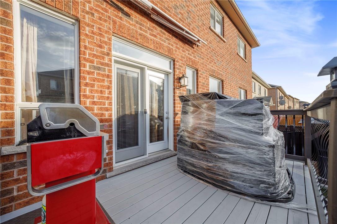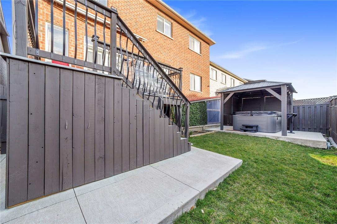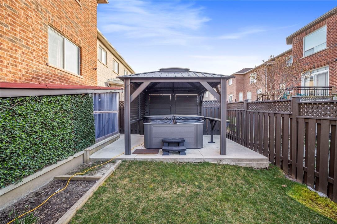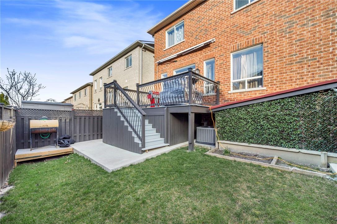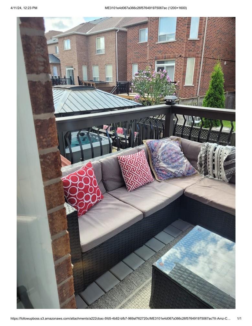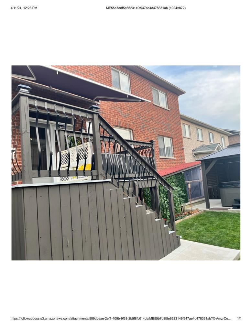5 Bedroom
4 Bathroom
2295 sqft
2 Level
Fireplace
Central Air Conditioning
Forced Air
$1,299,999
Welcome to your dream home nestled within the prestigious "Lake of Dreams" community, offering serene front tree views that captivate the senses. Situated conveniently close to all amenities, this spacious residence exudes comfort & elegance. Expansive layout designed to accommodate modern living. Generous kitchen, boasting ample space for culinary endeavors & gatherings. Ascending to the loft area, possibilities abound, whether as a home office, a tranquil reading nook, or a play area for children. The living room invites you to unwind by the cozy gas fireplace, with large windows flooding the room with natural light, while a sliding door seamlessly connects the indoors with the outdoor oasis. Step outside to discover your private retreat, featuring a newly stained deck perfect for al fresco dining & a cement pad housing a luxurious hot tub for ultimate relaxation. Whether hosting summer barbecues or simply enjoying nature, the backyard offers endless possibilities. Primary bed with a ensuite & deep closets. A full legal basement, boasting two additional beds, den, a kitchen, & a bathroom. With its own walkout & walkup entrances, this space presents excellent rental potential or serves as a haven for multi-generational living arrangements. In this home, every detail has been meticulously crafted to offer the utmost in comfort, convenience, & versatility. Discover the epitome of luxury living where every day feels like a retreat. (id:35660)
Property Details
|
MLS® Number
|
H4191430 |
|
Property Type
|
Single Family |
|
Equipment Type
|
None |
|
Features
|
Double Width Or More Driveway |
|
Parking Space Total
|
6 |
|
Rental Equipment Type
|
None |
Building
|
Bathroom Total
|
4 |
|
Bedrooms Above Ground
|
3 |
|
Bedrooms Below Ground
|
2 |
|
Bedrooms Total
|
5 |
|
Appliances
|
Dishwasher, Dryer, Microwave, Refrigerator, Stove, Washer, Hot Tub, Window Coverings |
|
Architectural Style
|
2 Level |
|
Basement Development
|
Finished |
|
Basement Type
|
Full (finished) |
|
Constructed Date
|
2004 |
|
Construction Style Attachment
|
Detached |
|
Cooling Type
|
Central Air Conditioning |
|
Exterior Finish
|
Brick, Stucco |
|
Fireplace Fuel
|
Gas |
|
Fireplace Present
|
Yes |
|
Fireplace Type
|
Other - See Remarks |
|
Foundation Type
|
Poured Concrete |
|
Half Bath Total
|
1 |
|
Heating Fuel
|
Natural Gas |
|
Heating Type
|
Forced Air |
|
Stories Total
|
2 |
|
Size Exterior
|
2295 Sqft |
|
Size Interior
|
2295 Sqft |
|
Type
|
House |
|
Utility Water
|
Municipal Water |
Parking
Land
|
Acreage
|
No |
|
Sewer
|
Municipal Sewage System |
|
Size Depth
|
85 Ft |
|
Size Frontage
|
41 Ft |
|
Size Irregular
|
41.99 X 85.3 |
|
Size Total Text
|
41.99 X 85.3|under 1/2 Acre |
Rooms
| Level |
Type |
Length |
Width |
Dimensions |
|
Second Level |
Bedroom |
|
|
11' 5'' x 13' 5'' |
|
Second Level |
Family Room |
|
|
22' '' x 16' '' |
|
Third Level |
Loft |
|
|
18' 7'' x 8' '' |
|
Basement |
Utility Room |
|
|
Measurements not available |
|
Basement |
Laundry Room |
|
|
Measurements not available |
|
Basement |
Den |
|
|
Measurements not available |
|
Basement |
Living Room |
|
|
10' 1'' x 7' 2'' |
|
Basement |
Kitchen |
|
|
9' 1'' x 7' 1'' |
|
Basement |
Bedroom |
|
|
15' 7'' x 10' 2'' |
|
Basement |
4pc Bathroom |
|
|
Measurements not available |
|
Basement |
Bedroom |
|
|
13' 5'' x 9' 5'' |
|
Unknown |
5pc Ensuite Bath |
|
|
Measurements not available |
|
Unknown |
Primary Bedroom |
|
|
18' '' x 11' 8'' |
|
Unknown |
4pc Bathroom |
|
|
Measurements not available |
|
Unknown |
Bedroom |
|
|
12' 6'' x 10' 7'' |
|
Ground Level |
Laundry Room |
|
|
7' 9'' x 6' 4'' |
|
Ground Level |
2pc Bathroom |
|
|
Measurements not available |
|
Ground Level |
Kitchen |
|
|
17' '' x 10' 7'' |
|
Ground Level |
Dining Room |
|
|
12' 7'' x 10' 2'' |
|
Ground Level |
Foyer |
|
|
7' 8'' x 4' '' |
https://www.realtor.ca/real-estate/26779622/55-trailside-walk-brampton

