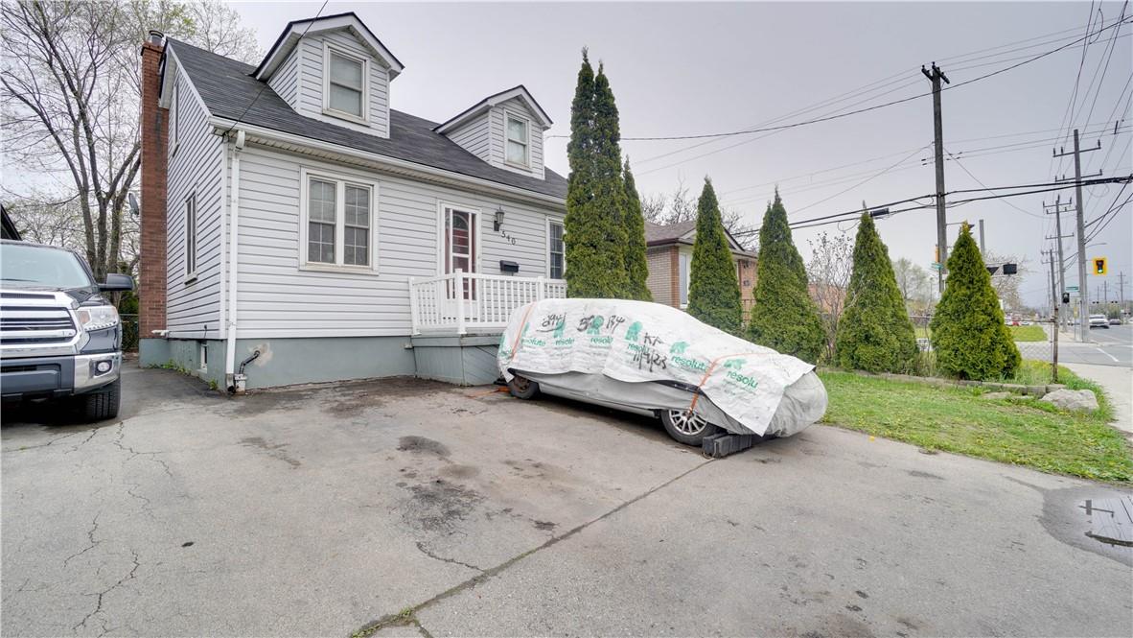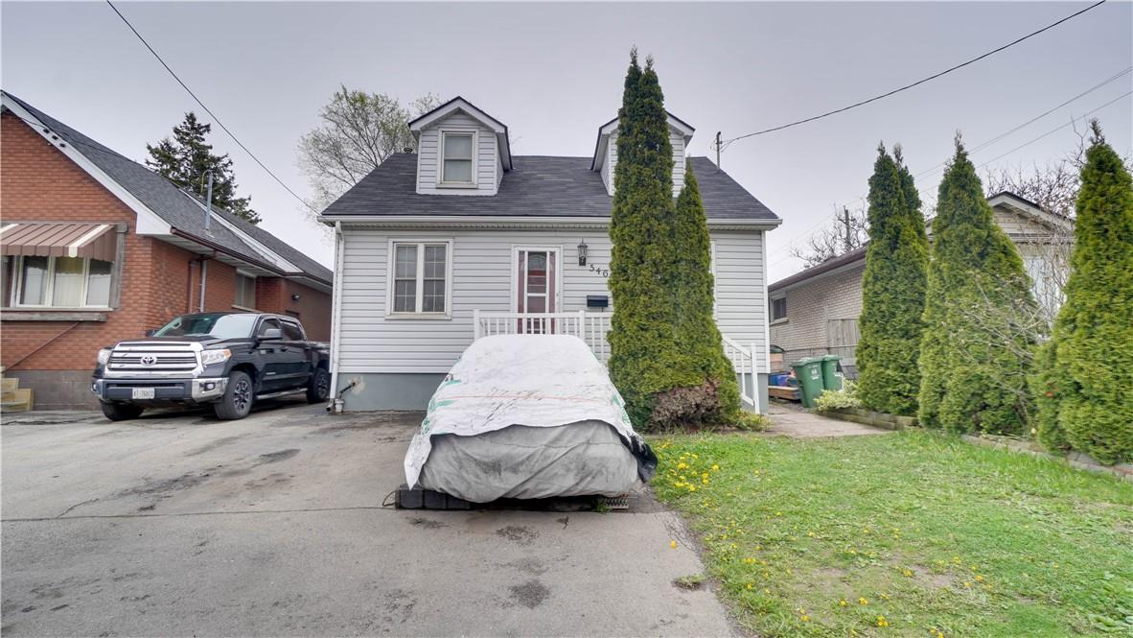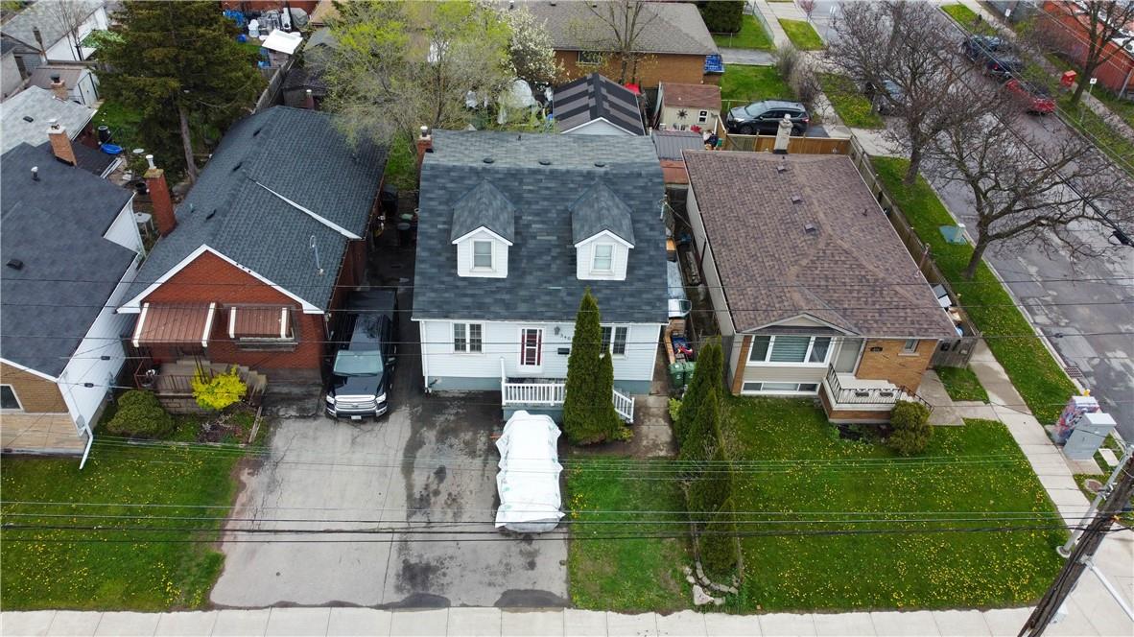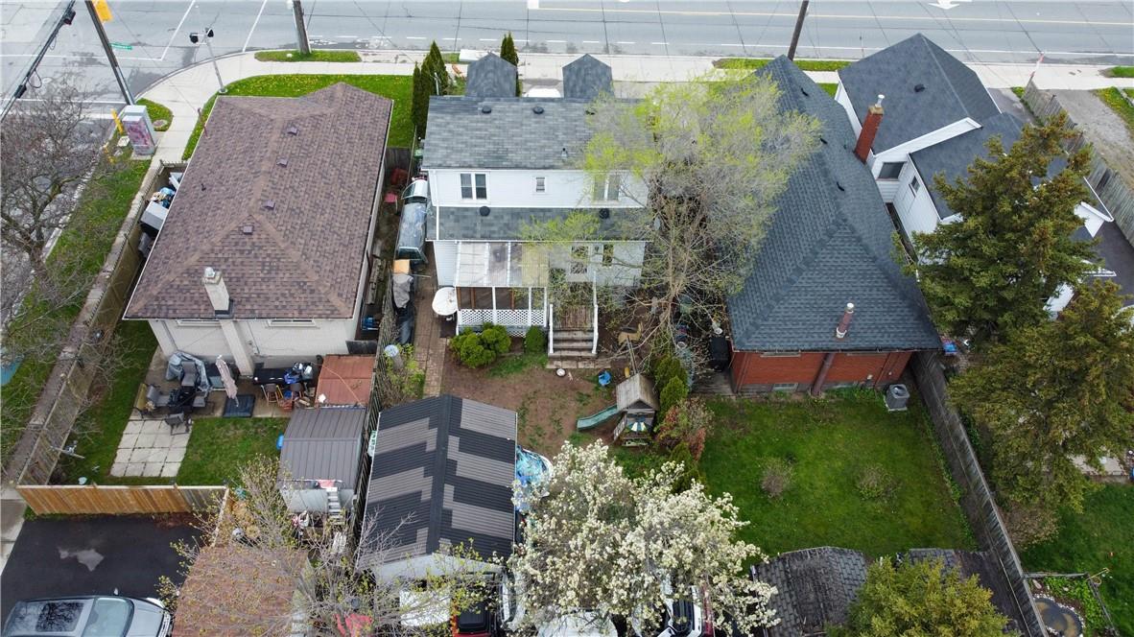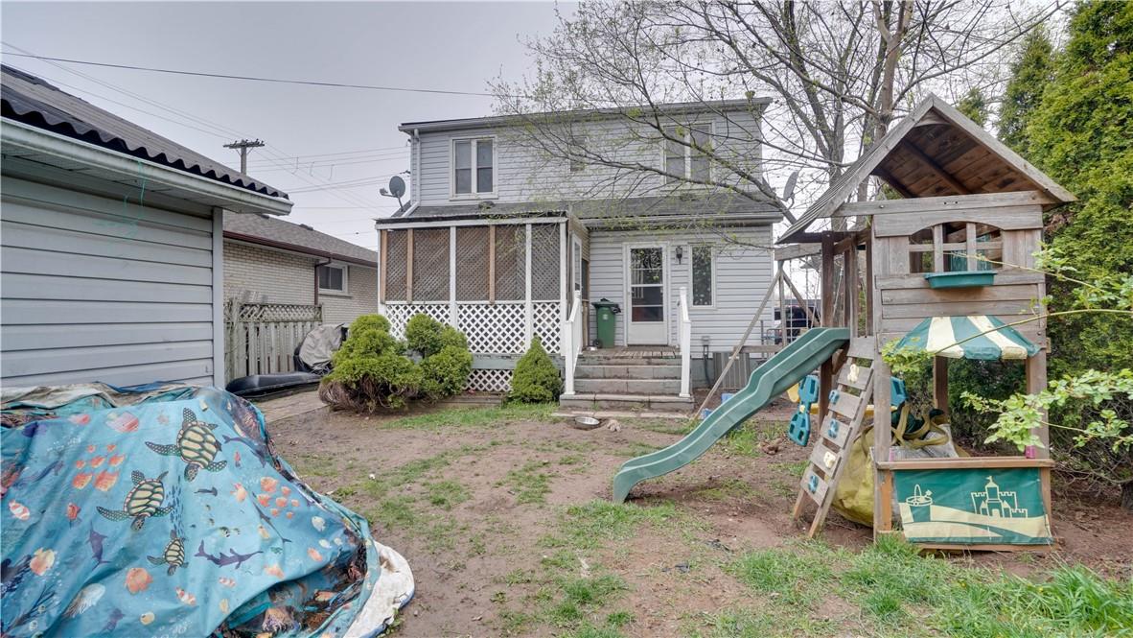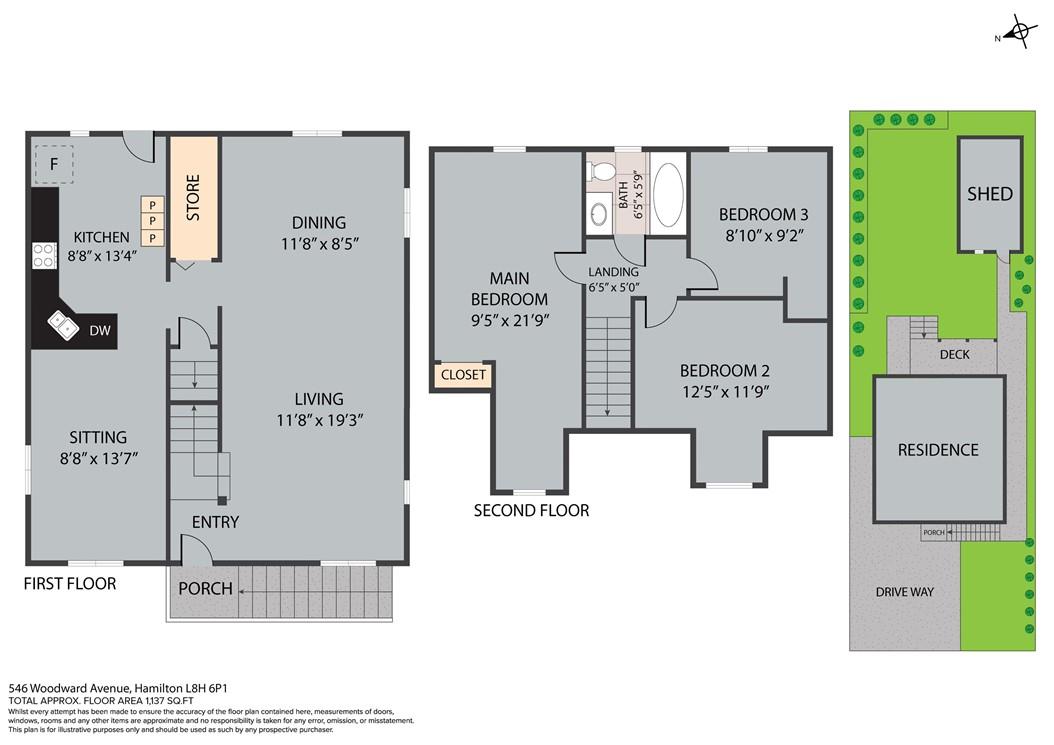5 Bedroom
2 Bathroom
1011 sqft
Central Air Conditioning
Forced Air
$449,900
Welcome to 546 Woodward Ave, a Promising Opportunity for Investors and Families alike. This Spacious Property Features 5 Bedrooms and 2 Bathrooms, providing Ample Space for Comfortable Living. Conveniently Situated in a Highly Accessible Location, this Home Offers Easy Access to Amenities, Schools, and Transportation Options. With its Potential as a Fixer-Upper, you can Seize The Opportunity to Add Value and Tailor this Property to Suit Your Vision. Don't Miss Out on the Chance to Transform this Property into a Desirable Home or a Lucrative Investment. The Possibilities are Endless. Schedule your Personal Viewing Today and Unlock the Full Potential of 546 Woodward Ave! (id:35660)
Property Details
|
MLS® Number
|
H4192552 |
|
Property Type
|
Single Family |
|
Amenities Near By
|
Public Transit, Schools |
|
Equipment Type
|
Water Heater |
|
Features
|
Park Setting, Park/reserve, Beach, Paved Driveway, Sump Pump |
|
Parking Space Total
|
3 |
|
Rental Equipment Type
|
Water Heater |
Building
|
Bathroom Total
|
2 |
|
Bedrooms Above Ground
|
3 |
|
Bedrooms Below Ground
|
2 |
|
Bedrooms Total
|
5 |
|
Appliances
|
Dishwasher, Dryer, Refrigerator, Stove, Washer, Blinds |
|
Basement Development
|
Finished |
|
Basement Type
|
Full (finished) |
|
Constructed Date
|
1942 |
|
Construction Style Attachment
|
Detached |
|
Cooling Type
|
Central Air Conditioning |
|
Exterior Finish
|
Aluminum Siding, Metal, Vinyl Siding |
|
Foundation Type
|
Block |
|
Heating Fuel
|
Natural Gas |
|
Heating Type
|
Forced Air |
|
Stories Total
|
2 |
|
Size Exterior
|
1011 Sqft |
|
Size Interior
|
1011 Sqft |
|
Type
|
House |
|
Utility Water
|
Municipal Water |
Parking
Land
|
Acreage
|
No |
|
Land Amenities
|
Public Transit, Schools |
|
Sewer
|
Municipal Sewage System |
|
Size Depth
|
105 Ft |
|
Size Frontage
|
35 Ft |
|
Size Irregular
|
35 X 105 |
|
Size Total Text
|
35 X 105|under 1/2 Acre |
Rooms
| Level |
Type |
Length |
Width |
Dimensions |
|
Second Level |
4pc Bathroom |
|
|
6' 5'' x 5' 9'' |
|
Second Level |
Bedroom |
|
|
8' 10'' x 9' 2'' |
|
Second Level |
Bedroom |
|
|
12' 5'' x 11' 9'' |
|
Second Level |
Primary Bedroom |
|
|
9' 5'' x 21' 9'' |
|
Basement |
3pc Bathroom |
|
|
6' 0'' x 6' 0'' |
|
Basement |
Bedroom |
|
|
9' 9'' x 7' 8'' |
|
Basement |
Bedroom |
|
|
15' 0'' x 9' 0'' |
|
Ground Level |
Kitchen |
|
|
8' 8'' x 13' 4'' |
|
Ground Level |
Sitting Room |
|
|
8' 8'' x 13' 7'' |
|
Ground Level |
Dining Room |
|
|
11' 8'' x 8' 5'' |
|
Ground Level |
Living Room |
|
|
11' 8'' x 19' 3'' |
https://www.realtor.ca/real-estate/26835581/546-woodward-avenue-hamilton

