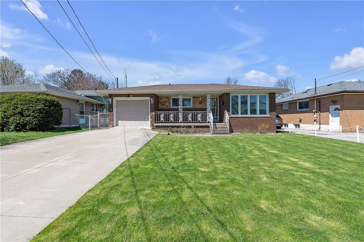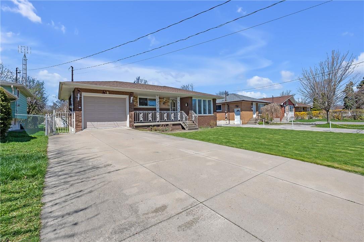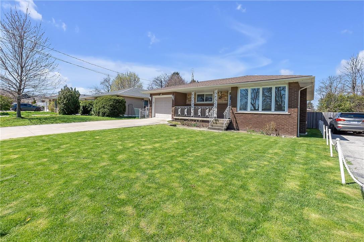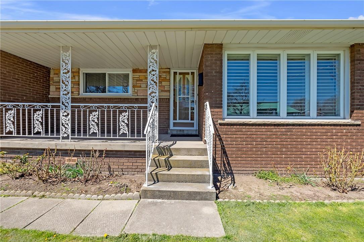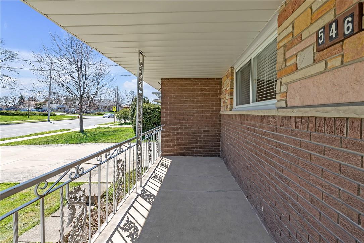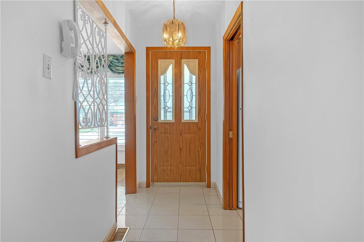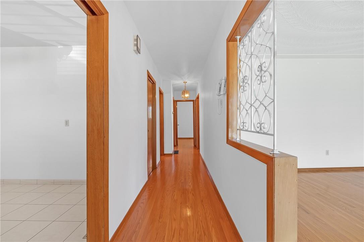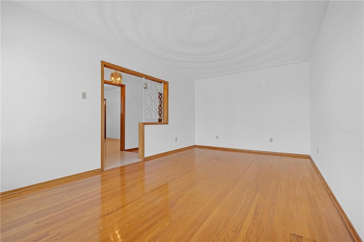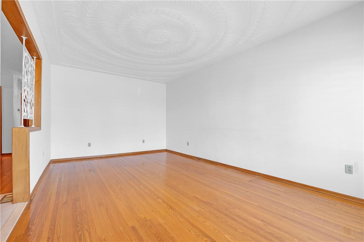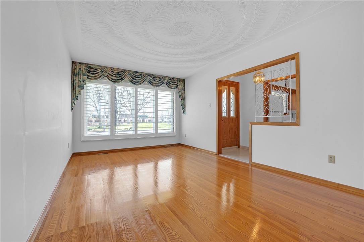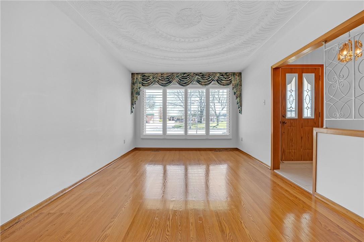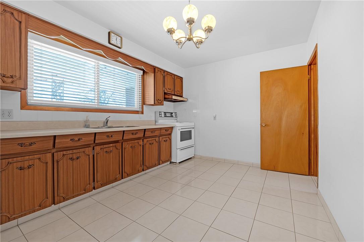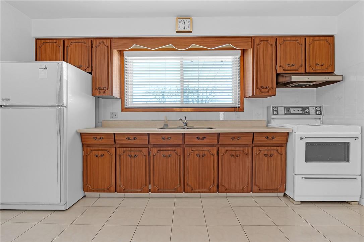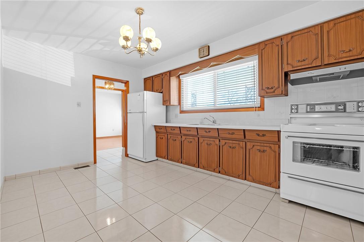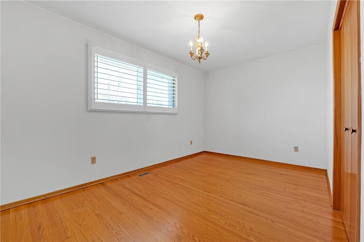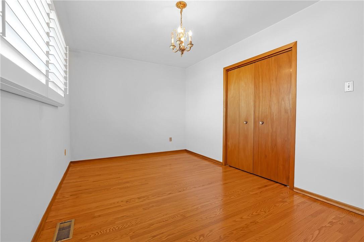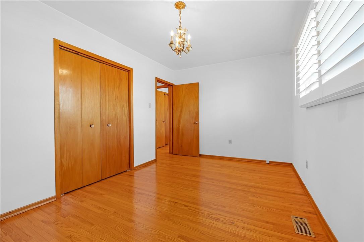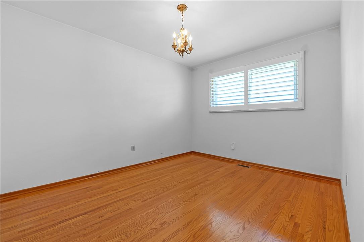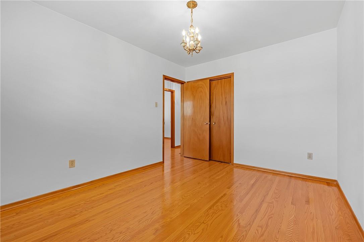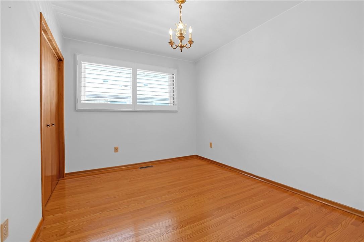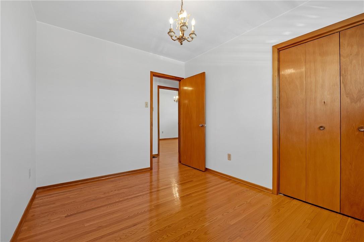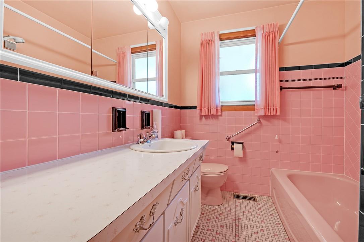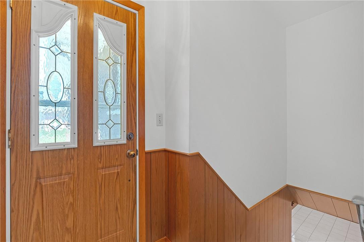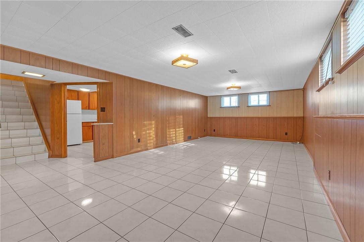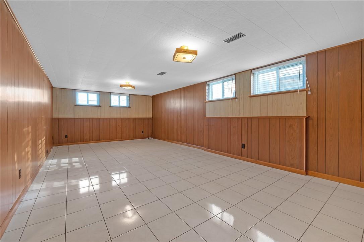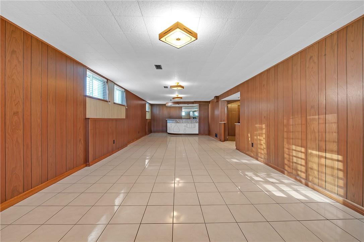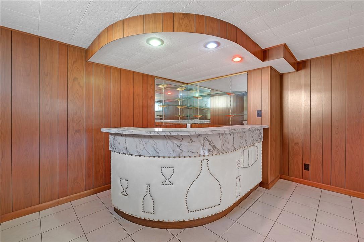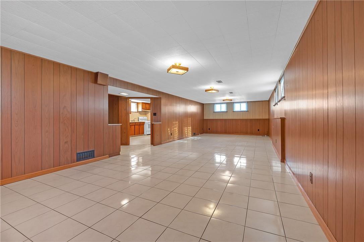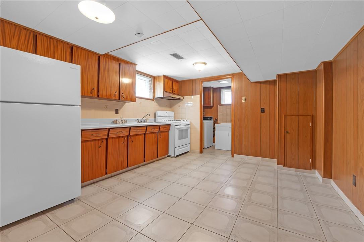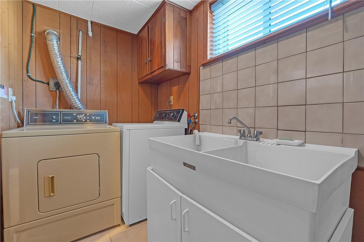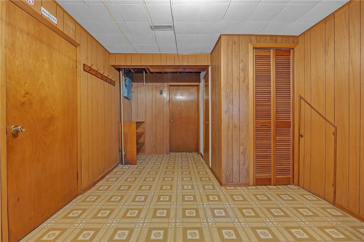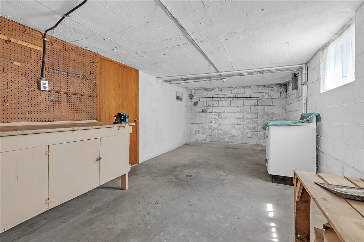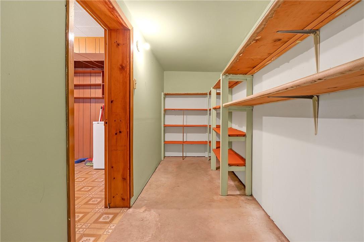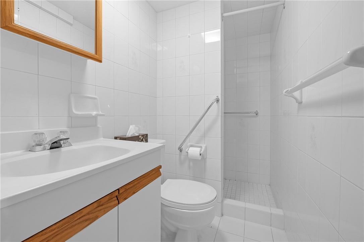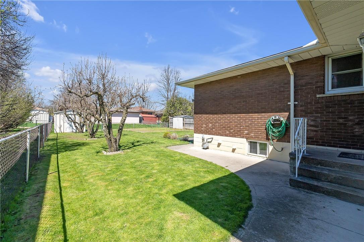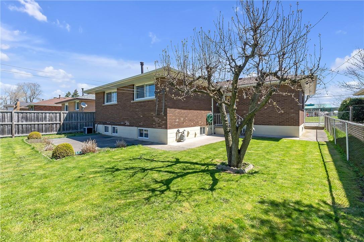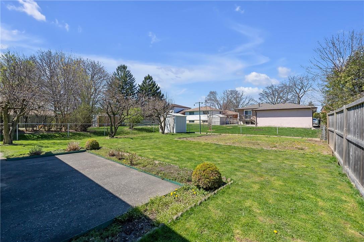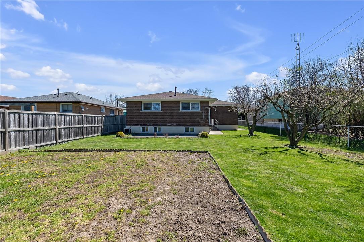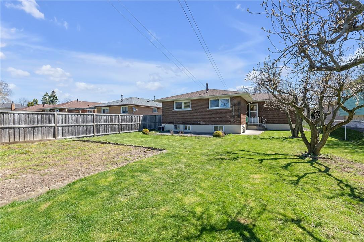3 Bedroom
2 Bathroom
1048 sqft
Bungalow
Central Air Conditioning
Forced Air
$749,900
Welcome to 546 West 5th, an impeccably maintained bungalow by the original owners, located in Hamilton’s sought-after West Mountain Neighbourhood! This meticulous home, boasts 3 spacious Bedrooms, 2 Bathrooms, with over 1800 sq.ft. of living space awaiting your personal touch. Step inside to find immaculate hardwood floors on the main level, a large living space flooded with natural light, complemented by all new California shutters throughout. A Large Eat-in Kitchen offering ample cabinetry, with separate entrance to backyard and basement. A fully finished basement complete with a large recreation room, its own kitchen and full bathroom, offers endless possibilities for an in-law suite, separate unit, or a teenage retreat. The oversized fenced backyard provides the perfect space to create your very own backyard oasis for family gatherings and outdoor enjoyment. With its prime location near schools including Mohawk College, hospitals, parks, shopping centers, and major expressways, this property is one you won’t want to miss – it won’t last long! (id:35660)
Property Details
|
MLS® Number
|
H4191812 |
|
Property Type
|
Single Family |
|
Amenities Near By
|
Hospital, Public Transit, Schools |
|
Equipment Type
|
Water Heater |
|
Features
|
Park Setting, Park/reserve, Double Width Or More Driveway |
|
Parking Space Total
|
5 |
|
Rental Equipment Type
|
Water Heater |
Building
|
Bathroom Total
|
2 |
|
Bedrooms Above Ground
|
3 |
|
Bedrooms Total
|
3 |
|
Appliances
|
Dryer, Freezer, Refrigerator, Stove, Washer, Range, Window Coverings |
|
Architectural Style
|
Bungalow |
|
Basement Development
|
Finished |
|
Basement Type
|
Full (finished) |
|
Constructed Date
|
1966 |
|
Construction Style Attachment
|
Detached |
|
Cooling Type
|
Central Air Conditioning |
|
Exterior Finish
|
Brick |
|
Foundation Type
|
Block |
|
Heating Fuel
|
Natural Gas |
|
Heating Type
|
Forced Air |
|
Stories Total
|
1 |
|
Size Exterior
|
1048 Sqft |
|
Size Interior
|
1048 Sqft |
|
Type
|
House |
|
Utility Water
|
Municipal Water |
Parking
Land
|
Acreage
|
No |
|
Land Amenities
|
Hospital, Public Transit, Schools |
|
Sewer
|
Municipal Sewage System |
|
Size Depth
|
120 Ft |
|
Size Frontage
|
50 Ft |
|
Size Irregular
|
50 X 120 |
|
Size Total Text
|
50 X 120|under 1/2 Acre |
|
Soil Type
|
Clay |
Rooms
| Level |
Type |
Length |
Width |
Dimensions |
|
Basement |
3pc Bathroom |
|
|
Measurements not available |
|
Basement |
Hobby Room |
|
|
16' 10'' x 10' 1'' |
|
Basement |
Laundry Room |
|
|
11' 9'' x 5' '' |
|
Basement |
Kitchen |
|
|
14' 1'' x 11' 7'' |
|
Basement |
Recreation Room |
|
|
38' 6'' x 12' 8'' |
|
Ground Level |
4pc Bathroom |
|
|
Measurements not available |
|
Ground Level |
Bedroom |
|
|
12' 4'' x 9' 10'' |
|
Ground Level |
Primary Bedroom |
|
|
14' 6'' x 9' '' |
|
Ground Level |
Bedroom |
|
|
10' 11'' x 8' 8'' |
|
Ground Level |
Eat In Kitchen |
|
|
13' 10'' x 9' 10'' |
|
Ground Level |
Living Room |
|
|
17' 10'' x 11' '' |
|
Ground Level |
Foyer |
|
|
5' '' x 3' 10'' |
https://www.realtor.ca/real-estate/26795391/546-west-5th-street-hamilton

