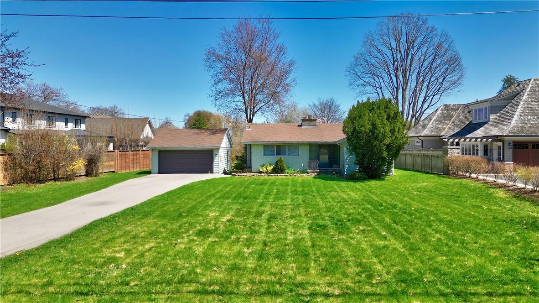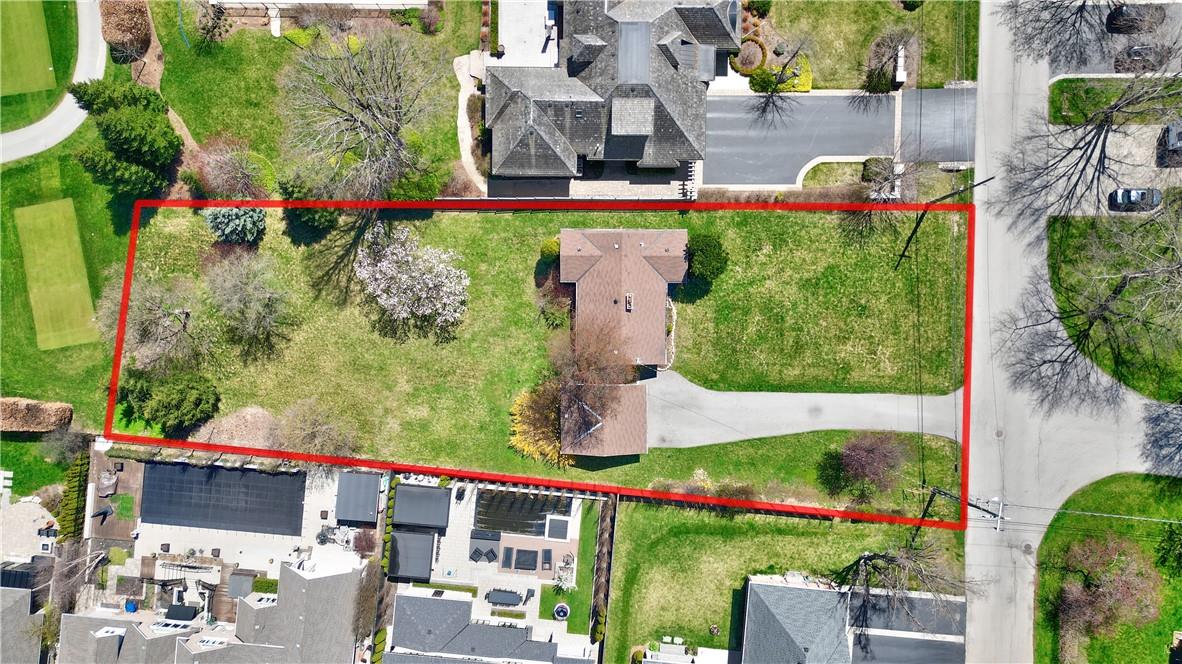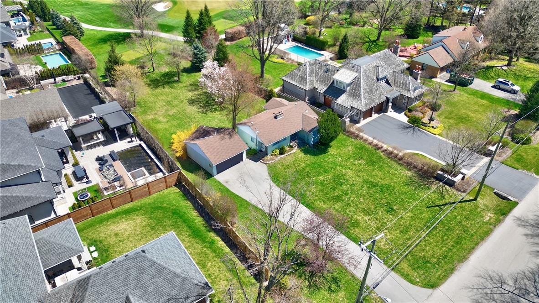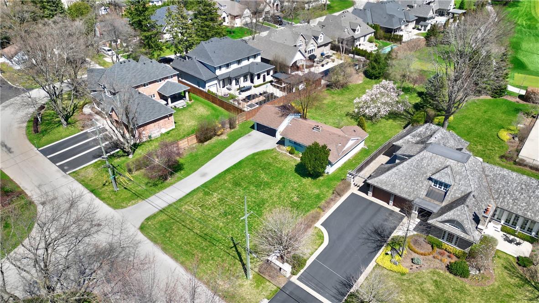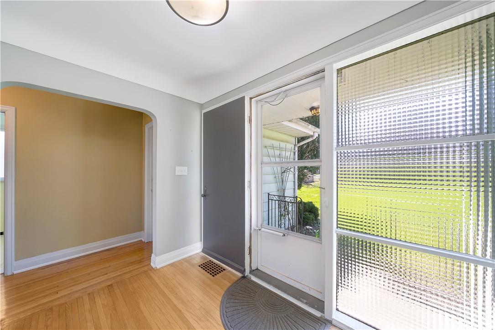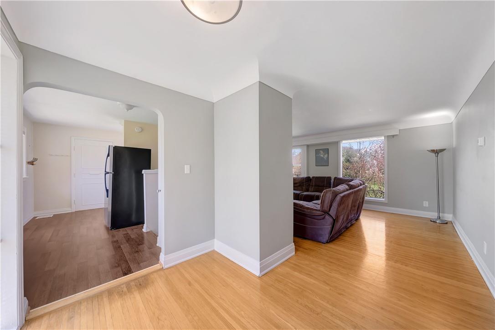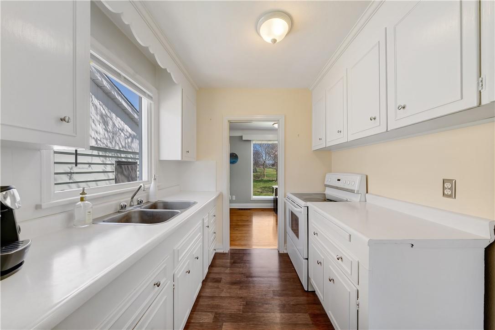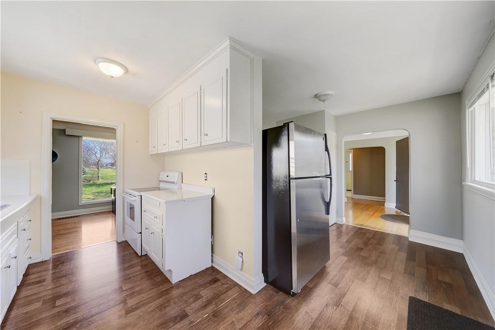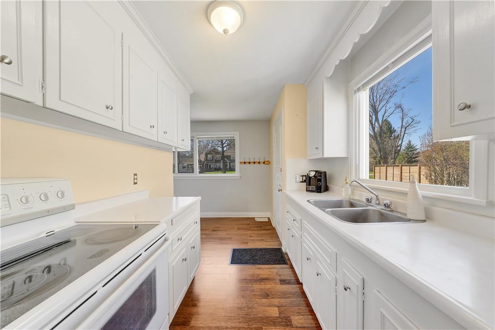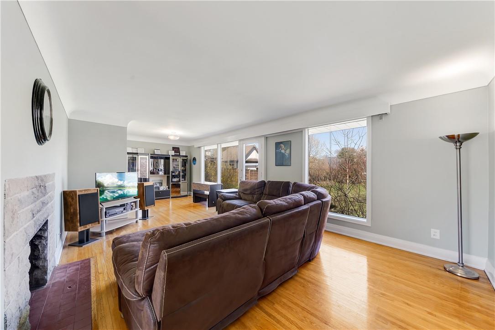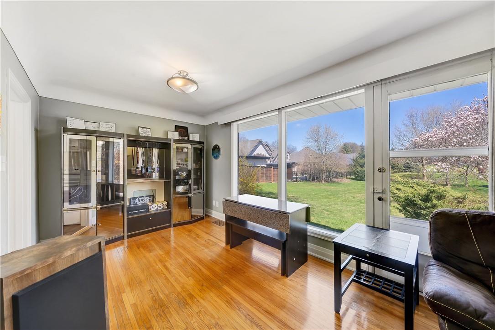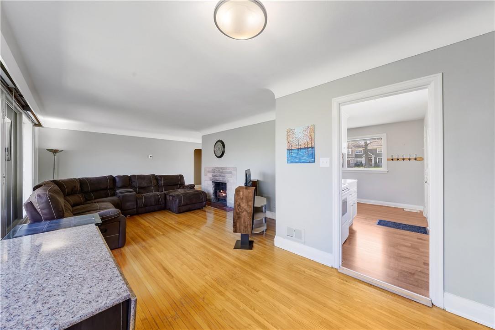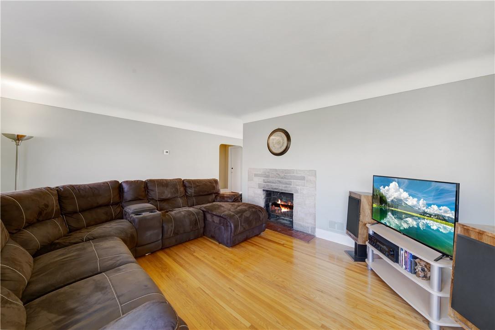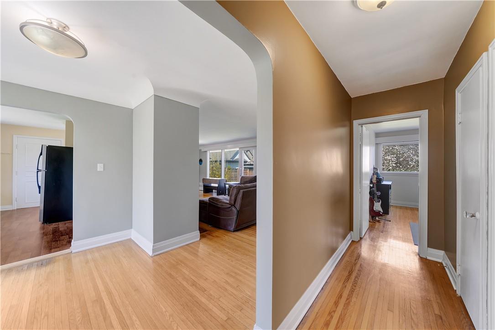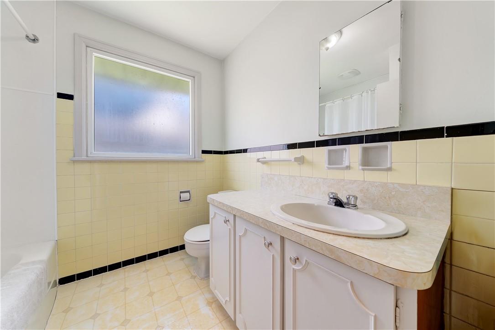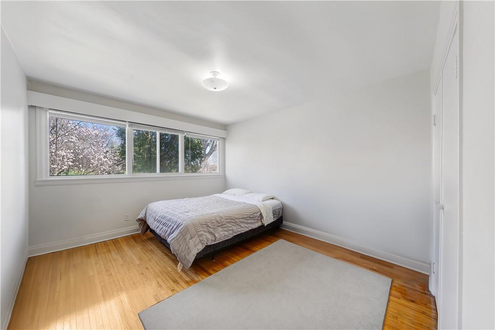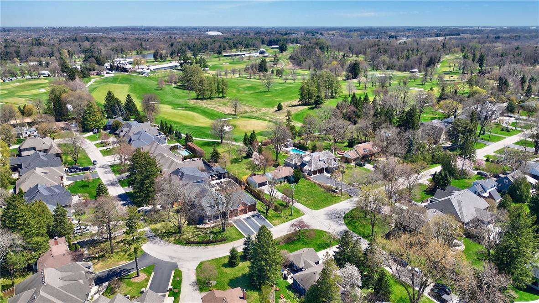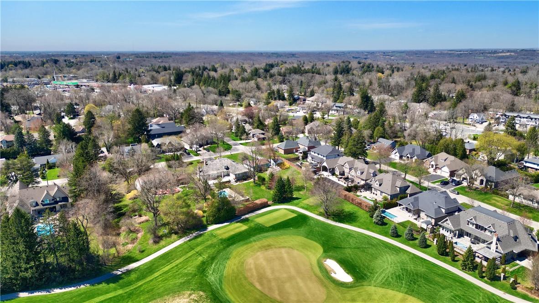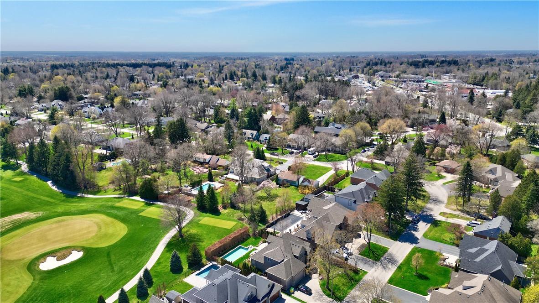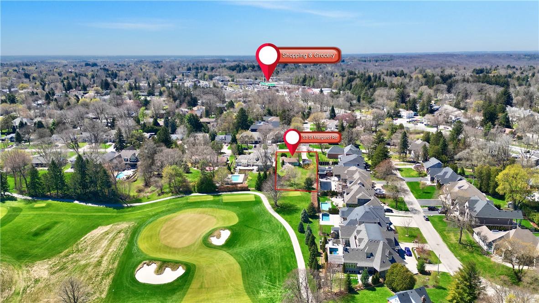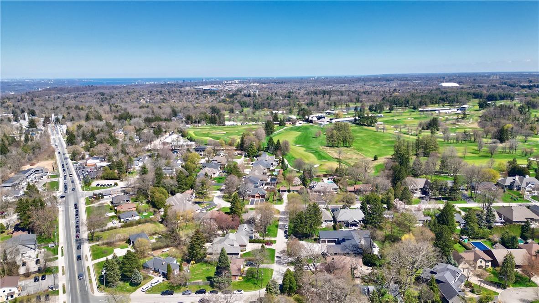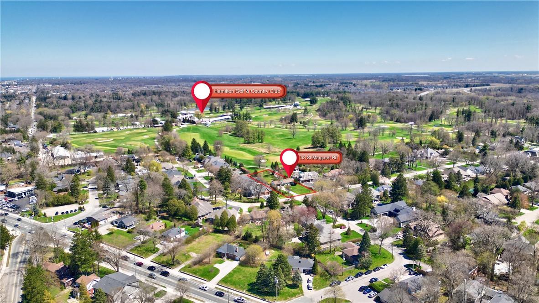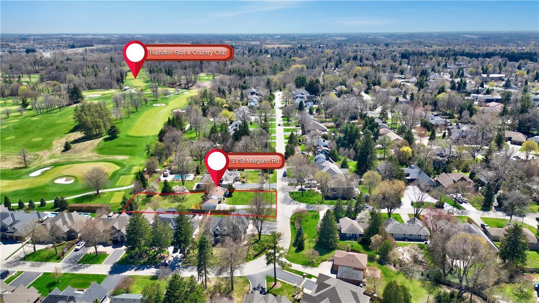2 Bedroom
1 Bathroom
900 sqft
Bungalow
Central Air Conditioning
Forced Air
$3,499,000
LOCATION! LOCATION!! LOCATION!!! Picture yourself living in a majestic home backing onto the 2nd tee of the prestigious Hamilton Golf & Country Club, once again hosting the Canadian Open 2024. Attention all potential home builders and investors! Here's your chance to discover a hidden gem nestled in Ancaster's esteemed enclave, boasting one of the last original homes on the sought-after Hamilton Golf Club side of the street. Situated on a generous 100 x 250-foot lot, this property offers a rare opportunity to create your dream residence in the heart of Ancaster. Imagine waking up to breathtaking views of the clubhouse of the prestigious HG & CC, with minimal building restrictions due to the generous lot size and sparse trees on the property. Whether you're looking for a peaceful retreat or envisioning a custom-built home, this bungalow provides rental potential while you plan and obtain permits for your ideal living space. The possibilities are endless – from crafting your dream home to embarking on a lucrative investment venture. Don't miss out on the chance to leave your mark in this highly coveted community. Easy access to the 403, nearby village of Ancaster's boutiques, shopping centers, and reputable schools, ensuring a lifestyle of effortless enjoyment and convenience. Don't delay–schedule your viewing today before it's too late!! (id:35660)
Property Details
|
MLS® Number
|
H4188204 |
|
Property Type
|
Single Family |
|
Amenities Near By
|
Golf Course, Recreation, Schools |
|
Community Features
|
Quiet Area, Community Centre |
|
Equipment Type
|
None |
|
Features
|
Park Setting, Park/reserve, Golf Course/parkland, Double Width Or More Driveway, Paved Driveway, Level |
|
Parking Space Total
|
11 |
|
Rental Equipment Type
|
None |
|
View Type
|
View |
Building
|
Bathroom Total
|
1 |
|
Bedrooms Above Ground
|
2 |
|
Bedrooms Total
|
2 |
|
Architectural Style
|
Bungalow |
|
Basement Development
|
Partially Finished |
|
Basement Type
|
Full (partially Finished) |
|
Construction Style Attachment
|
Detached |
|
Cooling Type
|
Central Air Conditioning |
|
Exterior Finish
|
Vinyl Siding |
|
Foundation Type
|
Block |
|
Heating Fuel
|
Natural Gas |
|
Heating Type
|
Forced Air |
|
Stories Total
|
1 |
|
Size Exterior
|
900 Sqft |
|
Size Interior
|
900 Sqft |
|
Type
|
House |
|
Utility Water
|
Municipal Water |
Parking
Land
|
Acreage
|
No |
|
Land Amenities
|
Golf Course, Recreation, Schools |
|
Sewer
|
Municipal Sewage System |
|
Size Depth
|
250 Ft |
|
Size Frontage
|
100 Ft |
|
Size Irregular
|
100 X 250.92 |
|
Size Total Text
|
100 X 250.92|1/2 - 1.99 Acres |
Rooms
| Level |
Type |
Length |
Width |
Dimensions |
|
Basement |
Recreation Room |
|
|
20' '' x 12' '' |
|
Basement |
Laundry Room |
|
|
Measurements not available |
|
Ground Level |
4pc Bathroom |
|
|
Measurements not available |
|
Ground Level |
Bedroom |
|
|
11' '' x 10' '' |
|
Ground Level |
Bedroom |
|
|
14' '' x 12' '' |
|
Ground Level |
Kitchen |
|
|
12' '' x 9' '' |
|
Ground Level |
Living Room/dining Room |
|
|
20' '' x 14' '' |
https://www.realtor.ca/real-estate/26806363/53-saint-margarets-road-ancaster

