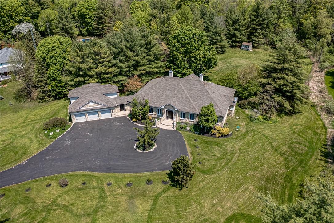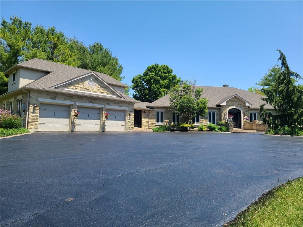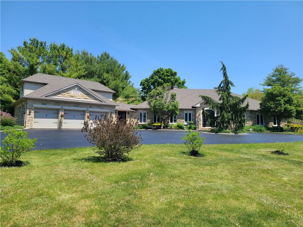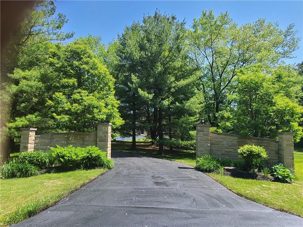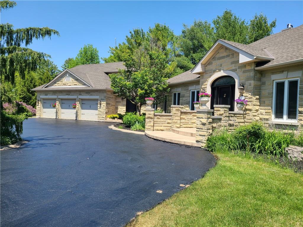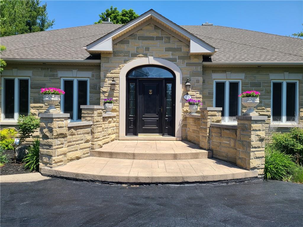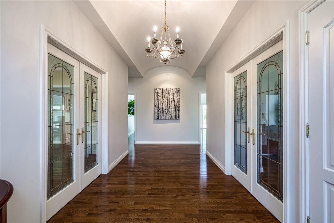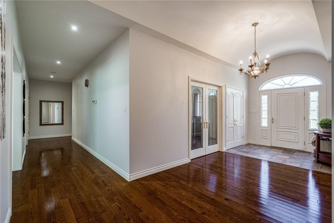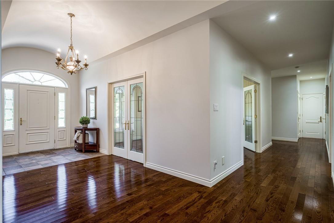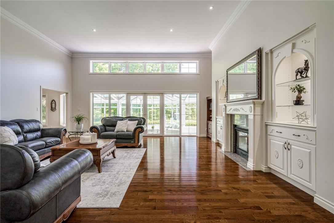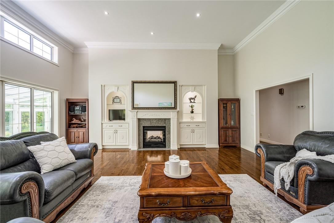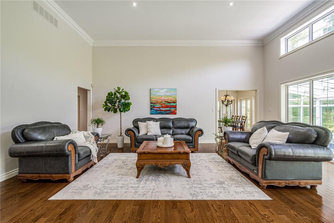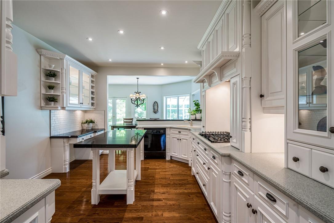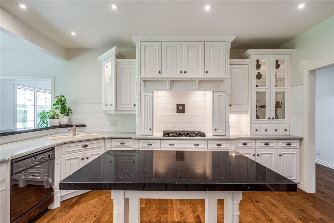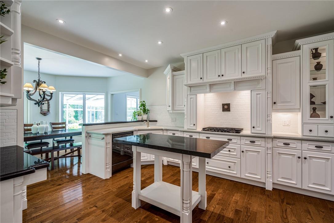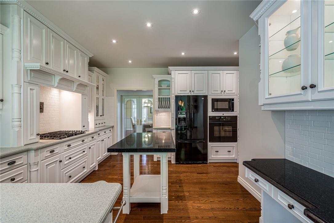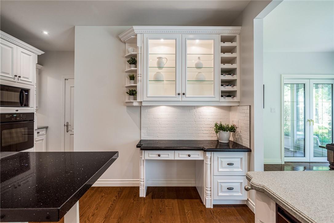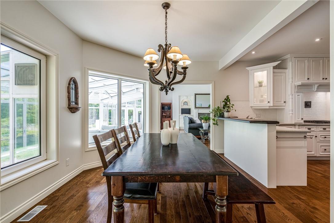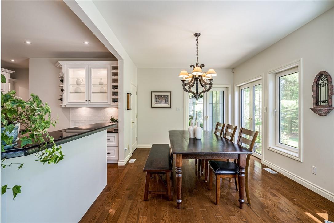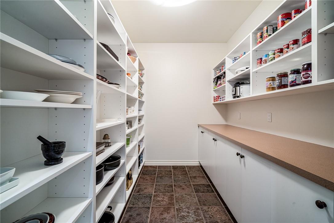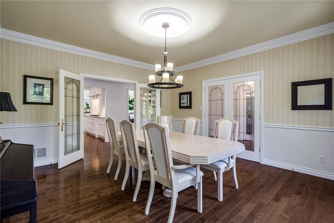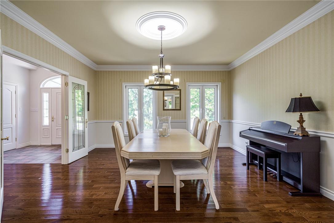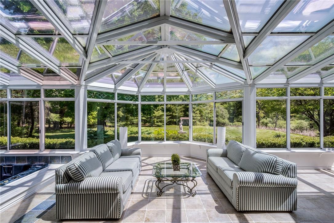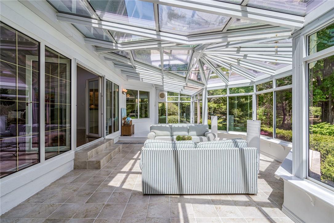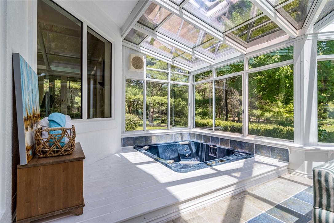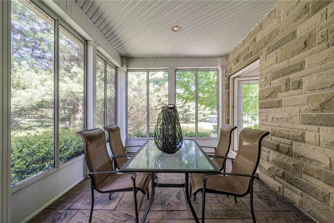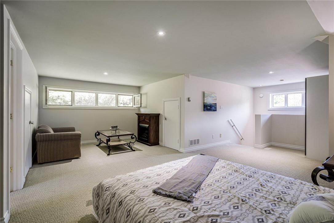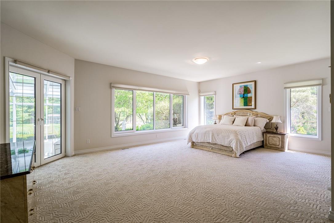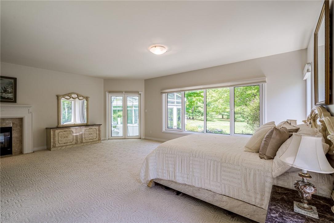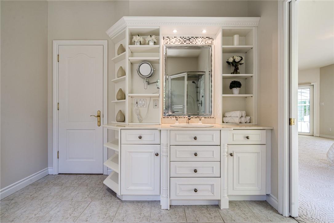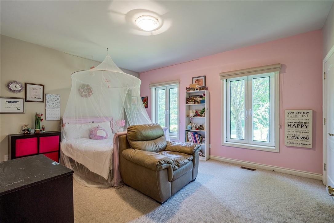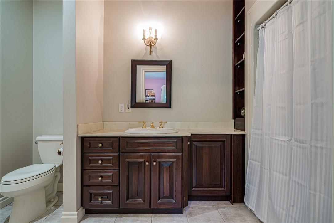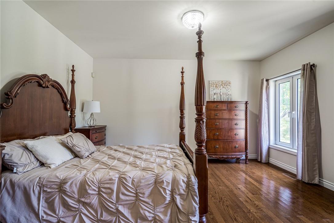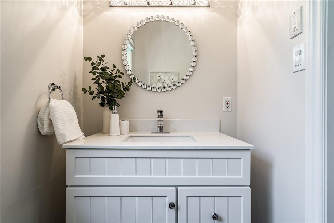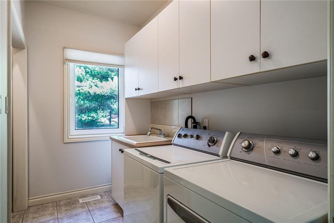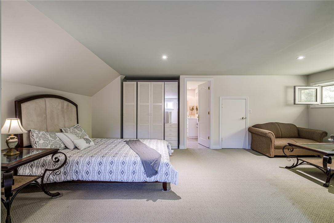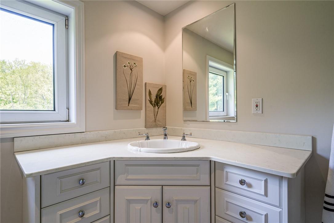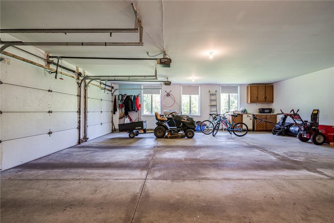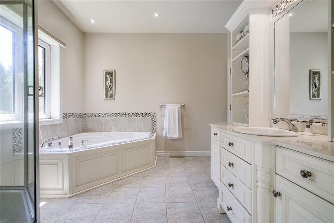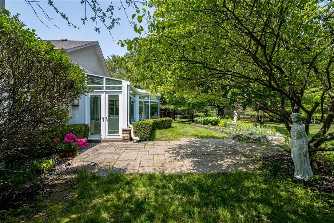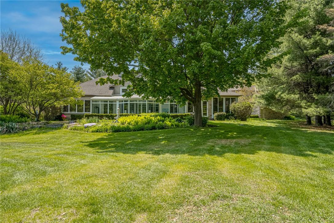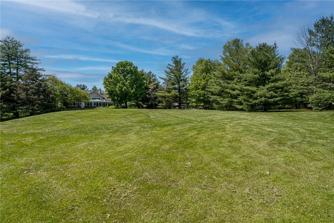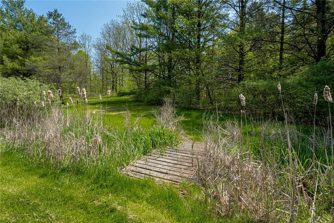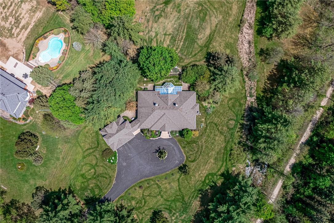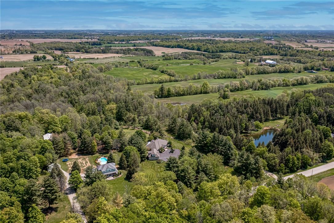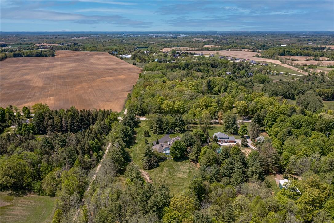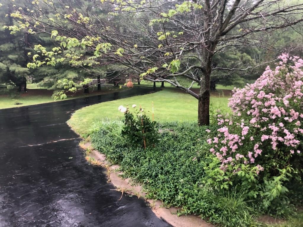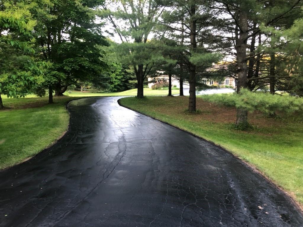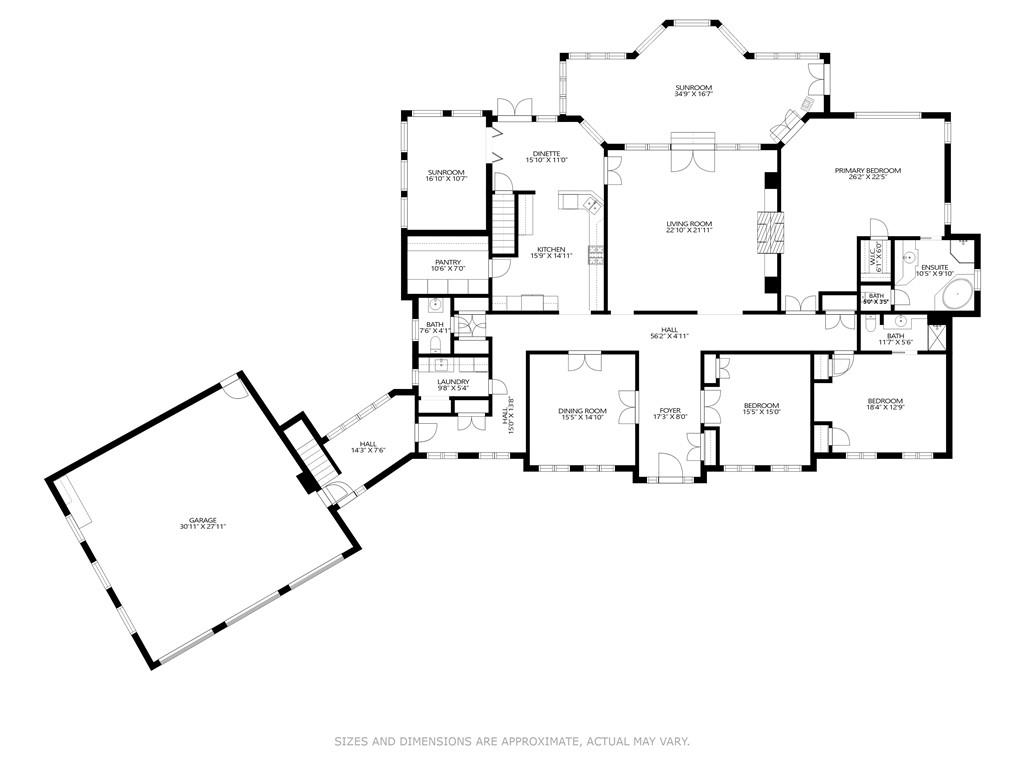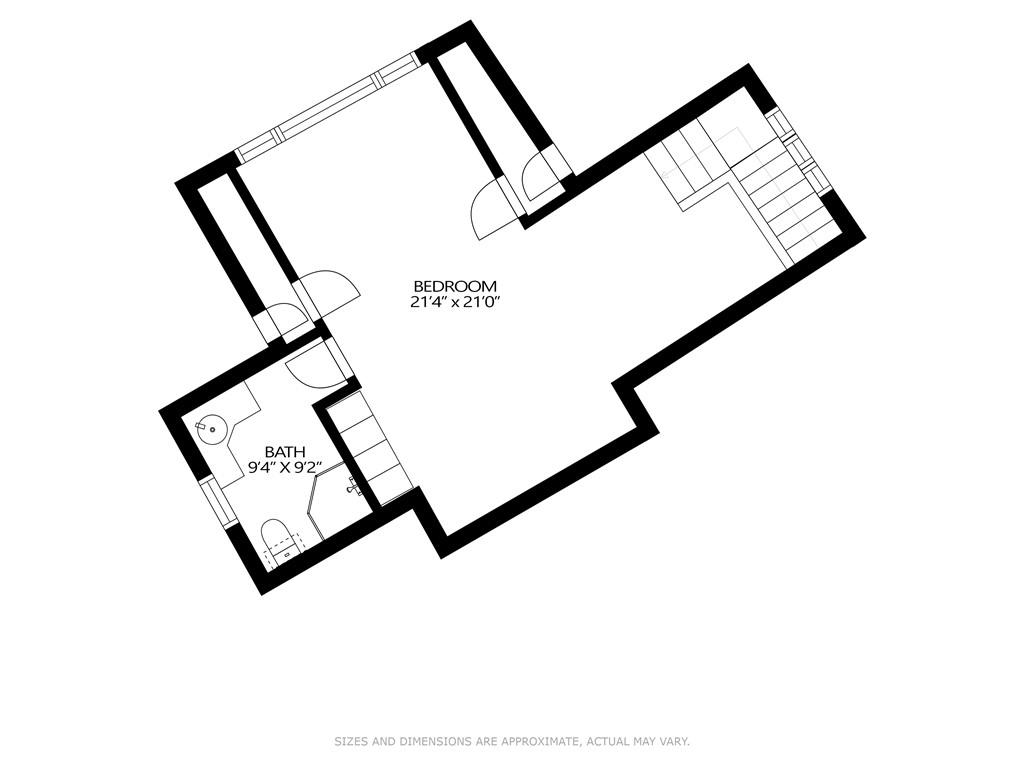4 Bedroom
4 Bathroom
4017 sqft
Bungalow
Fireplace
Central Air Conditioning
Forced Air
Acreage
$2,790,000
Tranquil 3.2 acre estate with in-law suite nestled in an exclusive countryside enclave, close to Ancaster & Dundas. This property offers something for everyone -for active people, quiet, tree-lined streets and the rail trail, ideal for cyclists & runners; for those who want to live with extended family, a private in-law suite in its own wing. For nature lovers, manicured grounds that stun in every season. This sprawling, all stone bungalow has been impeccably maintained. It features a grand foyer, a bright great room with soaring 13' ceilings, a timeless white chef's kitchen with granite counters & a walk-in pantry, and a large dining room detailed with mouldings. Natural light floods the home from the oversized, tilt & turn windows, which provide stunning views from every single room. There are 3 spacious bedrooms on the main level. The master bedroom features plush, hotel-like carpeting, a spa-like ensuite, and garden doors leading to the solarium. The solarium provides a large space for year-round enjoyment & entertaining, with a hot-tub & fireplace, and provides access to the backyard. Off the kitchen, there is a screened sunroom perfect for dining & private conversation. In the west wing, you will find an updated powder room, the laundry room, and access to oversized three car garage & the upstairs loft suite. This suite includes a private bathroom and has its own separate entrance. The backyard provides ample space to turn this into your very own piece of paradise. (id:35660)
Property Details
|
MLS® Number
|
H4186967 |
|
Property Type
|
Single Family |
|
Amenities Near By
|
Golf Course |
|
Community Features
|
Quiet Area |
|
Equipment Type
|
None |
|
Features
|
Treed, Wooded Area, Conservation/green Belt, Golf Course/parkland, Paved Driveway, Level, Country Residential, Automatic Garage Door Opener |
|
Parking Space Total
|
13 |
|
Rental Equipment Type
|
None |
|
Structure
|
Shed |
Building
|
Bathroom Total
|
4 |
|
Bedrooms Above Ground
|
4 |
|
Bedrooms Total
|
4 |
|
Appliances
|
Central Vacuum, Dishwasher, Dryer, Refrigerator, Washer, Hot Tub, Oven, Cooktop |
|
Architectural Style
|
Bungalow |
|
Basement Development
|
Finished |
|
Basement Type
|
Full (finished) |
|
Constructed Date
|
1998 |
|
Construction Style Attachment
|
Detached |
|
Cooling Type
|
Central Air Conditioning |
|
Exterior Finish
|
Stone |
|
Fireplace Fuel
|
Gas |
|
Fireplace Present
|
Yes |
|
Fireplace Type
|
Other - See Remarks |
|
Half Bath Total
|
1 |
|
Heating Fuel
|
Natural Gas |
|
Heating Type
|
Forced Air |
|
Stories Total
|
1 |
|
Size Exterior
|
4017 Sqft |
|
Size Interior
|
4017 Sqft |
|
Type
|
House |
|
Utility Water
|
Municipal Water |
Parking
Land
|
Acreage
|
Yes |
|
Land Amenities
|
Golf Course |
|
Sewer
|
Municipal Sewage System |
|
Size Depth
|
595 Ft |
|
Size Frontage
|
239 Ft |
|
Size Irregular
|
239.99 X 595.98 |
|
Size Total Text
|
239.99 X 595.98|2 - 4.99 Acres |
Rooms
| Level |
Type |
Length |
Width |
Dimensions |
|
Second Level |
3pc Ensuite Bath |
|
|
Measurements not available |
|
Second Level |
Bedroom |
|
|
21' 4'' x 21' '' |
|
Ground Level |
Laundry Room |
|
|
Measurements not available |
|
Ground Level |
2pc Bathroom |
|
|
Measurements not available |
|
Ground Level |
Sunroom |
|
|
34' 9'' x 16' 6'' |
|
Ground Level |
Sunroom |
|
|
16' 10'' x 10' 6'' |
|
Ground Level |
Bedroom |
|
|
15' 5'' x 15' '' |
|
Ground Level |
3pc Ensuite Bath |
|
|
Measurements not available |
|
Ground Level |
Bedroom |
|
|
18' 4'' x 12' 9'' |
|
Ground Level |
4pc Ensuite Bath |
|
|
Measurements not available |
|
Ground Level |
Primary Bedroom |
|
|
26' 2'' x 22' 5'' |
|
Ground Level |
Dinette |
|
|
15' 10'' x 11' 10'' |
|
Ground Level |
Pantry |
|
|
10' 6'' x 7' '' |
|
Ground Level |
Kitchen |
|
|
15' 9'' x 14' 11'' |
|
Ground Level |
Great Room |
|
|
22' 10'' x 21' 10'' |
|
Ground Level |
Dining Room |
|
|
15' 5'' x 15' '' |
|
Ground Level |
Foyer |
|
|
17' 3'' x 8' '' |
https://www.realtor.ca/real-estate/26579685/53-ranch-road-brantford

