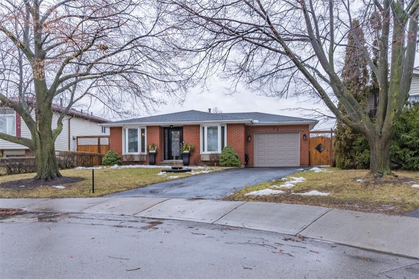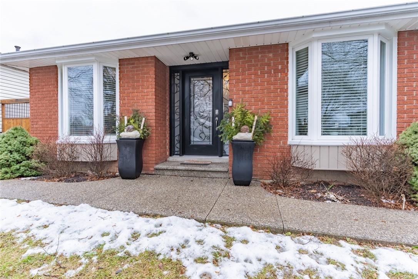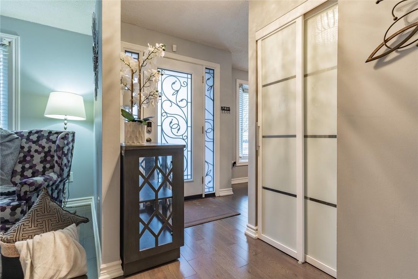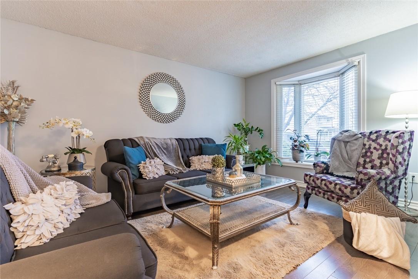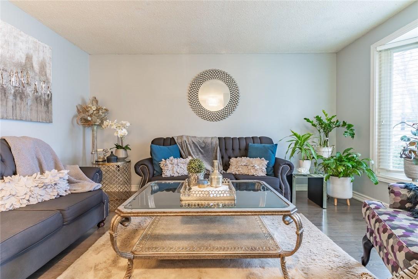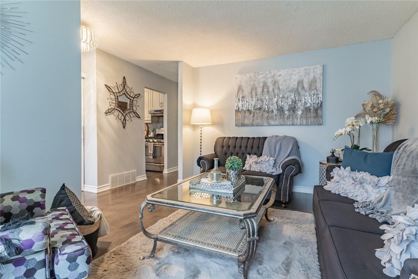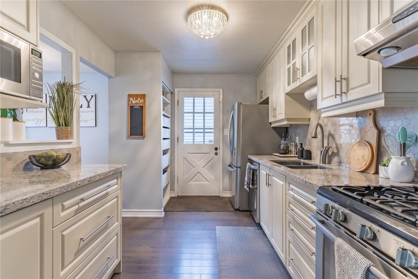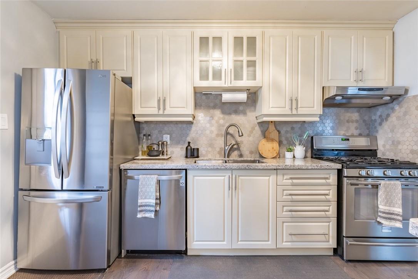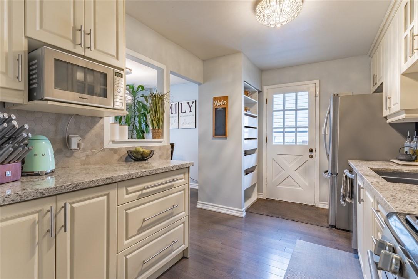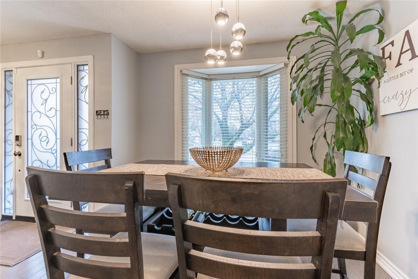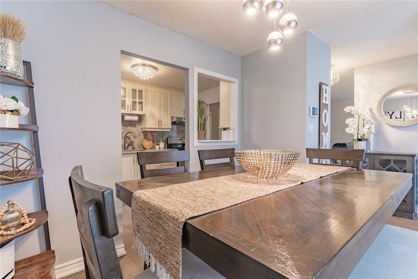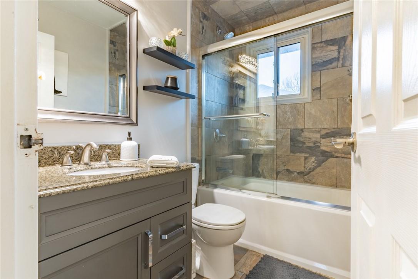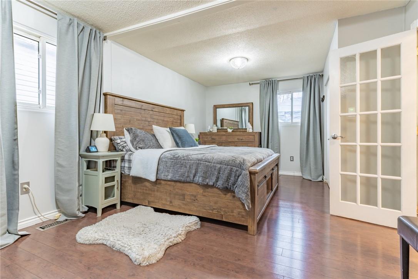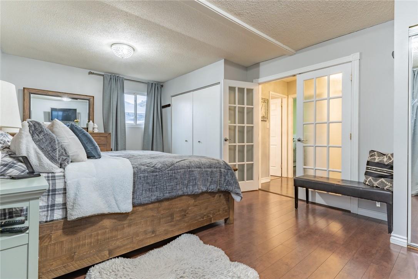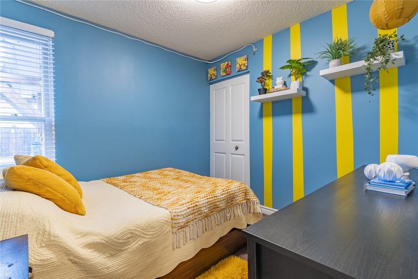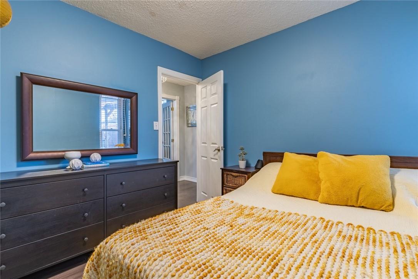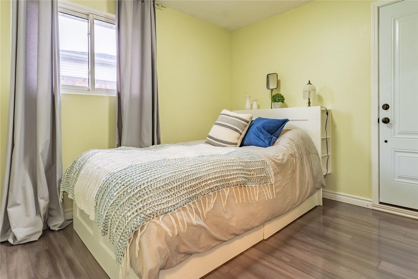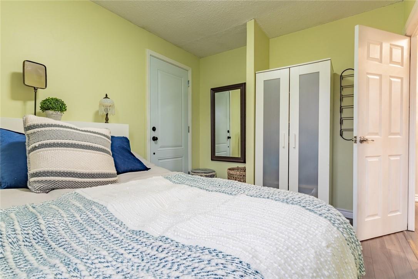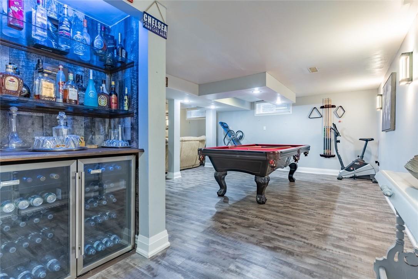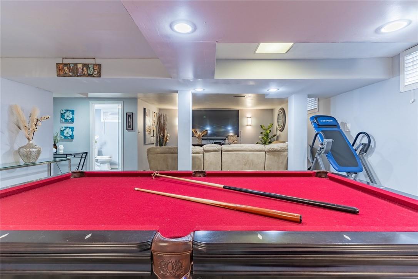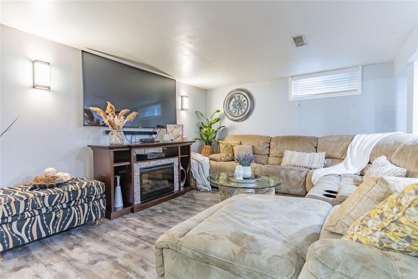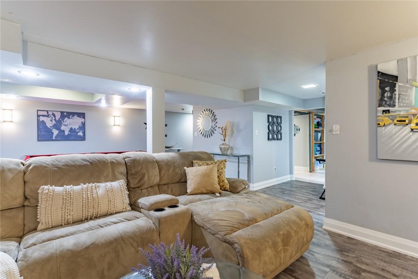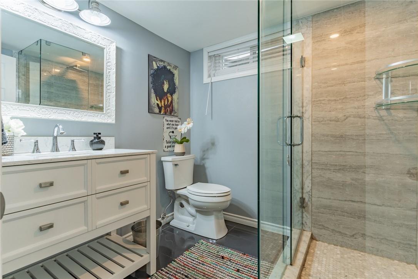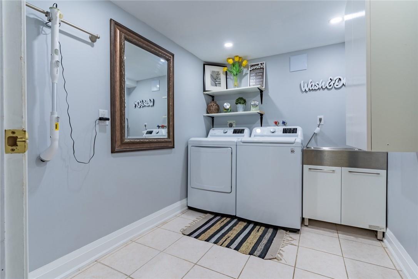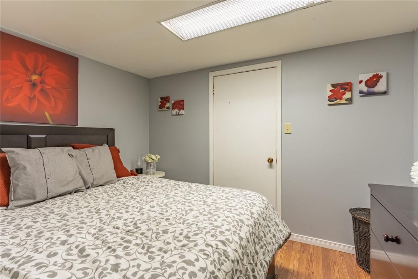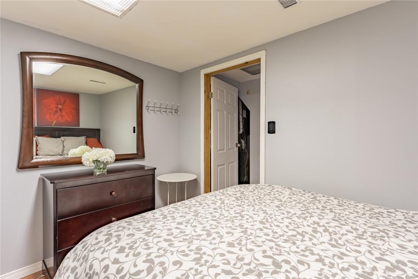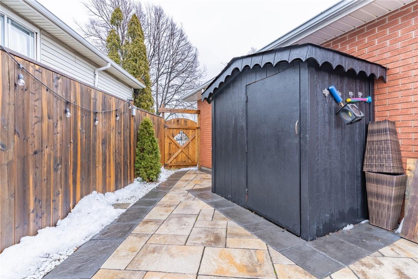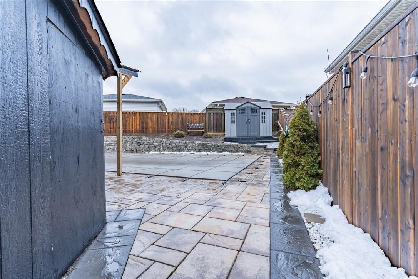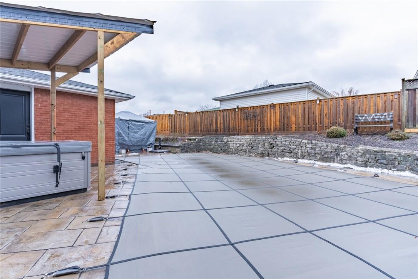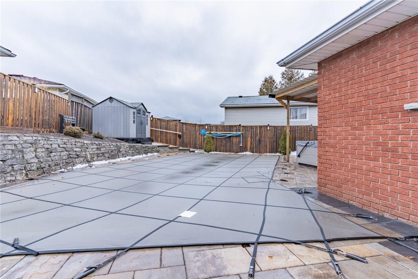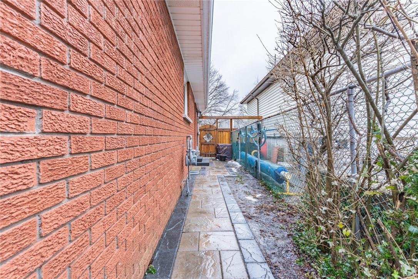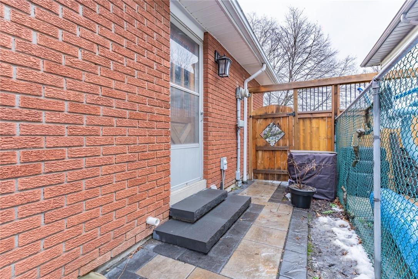4 Bedroom
2 Bathroom
1125 sqft
Bungalow
Inground Pool
Central Air Conditioning
Forced Air
$879,900
Offering an immaculate and spacious bungalow with pool and upgrades galore! Pride of ownership is evident inside and out. Over the owner's 18 years, the building and property have been lovingly upgraded and maintained, with updated hardwood floors, kitchen, bathrooms, and more. Most windows were replaced between 2015 and present. Roof 2019. Furnace & AC 2015. Between the well-appointed ground floor and full-sized basement, living space is in good supply. The ground floor features a separate living and dining room, as well as a rarity for this area: an oversized primary bedroom (approx. 20x12). The basement is fully finished with a large rec room, a full bathroom, an additional bedroom, and a spacious laundry room. The pie-shaped lot allows for a generous backyard, which has been turned into an oasis with stamped concrete covering the rear and sides of the property, and a grand in-ground pool. Features an attached garage, as well as ample driveway parking space. Situated in Berrisfield, a prime Hamilton Mountain family neighbourhood, minutes from the Lincoln Parkway, and close proximity to schools, shopping areas, parks, and other amenities.This home is one of a kind. Book your showing today and prepare to be amazed! (id:35660)
Property Details
|
MLS® Number
|
H4188140 |
|
Property Type
|
Single Family |
|
Equipment Type
|
Water Heater |
|
Features
|
Paved Driveway, Carpet Free |
|
Parking Space Total
|
3 |
|
Pool Type
|
Inground Pool |
|
Rental Equipment Type
|
Water Heater |
Building
|
Bathroom Total
|
2 |
|
Bedrooms Above Ground
|
3 |
|
Bedrooms Below Ground
|
1 |
|
Bedrooms Total
|
4 |
|
Appliances
|
Dishwasher, Dryer, Refrigerator, Stove, Washer, Hot Tub |
|
Architectural Style
|
Bungalow |
|
Basement Development
|
Finished |
|
Basement Type
|
Full (finished) |
|
Constructed Date
|
1973 |
|
Construction Style Attachment
|
Detached |
|
Cooling Type
|
Central Air Conditioning |
|
Exterior Finish
|
Brick |
|
Foundation Type
|
Block |
|
Heating Fuel
|
Natural Gas |
|
Heating Type
|
Forced Air |
|
Stories Total
|
1 |
|
Size Exterior
|
1125 Sqft |
|
Size Interior
|
1125 Sqft |
|
Type
|
House |
|
Utility Water
|
Municipal Water |
Parking
Land
|
Acreage
|
No |
|
Sewer
|
Municipal Sewage System |
|
Size Depth
|
96 Ft |
|
Size Frontage
|
40 Ft |
|
Size Irregular
|
40.49 X 96.21 |
|
Size Total Text
|
40.49 X 96.21|under 1/2 Acre |
Rooms
| Level |
Type |
Length |
Width |
Dimensions |
|
Basement |
Cold Room |
|
|
Measurements not available |
|
Basement |
Laundry Room |
|
|
9' '' x 7' '' |
|
Basement |
Bedroom |
|
|
10' 6'' x 7' 7'' |
|
Basement |
3pc Bathroom |
|
|
Measurements not available |
|
Basement |
Recreation Room |
|
|
26' '' x 16' 2'' |
|
Ground Level |
Bedroom |
|
|
9' 3'' x 9' '' |
|
Ground Level |
Bedroom |
|
|
10' 10'' x 8' 11'' |
|
Ground Level |
Primary Bedroom |
|
|
19' 9'' x 12' 2'' |
|
Ground Level |
4pc Bathroom |
|
|
Measurements not available |
|
Ground Level |
Living Room |
|
|
14' 1'' x 10' 11'' |
|
Ground Level |
Dining Room |
|
|
9' 4'' x 9' 4'' |
|
Ground Level |
Kitchen |
|
|
12' 2'' x 8' 8'' |
|
Ground Level |
Foyer |
|
|
Measurements not available |
https://www.realtor.ca/real-estate/26632506/52-boston-crescent-hamilton

