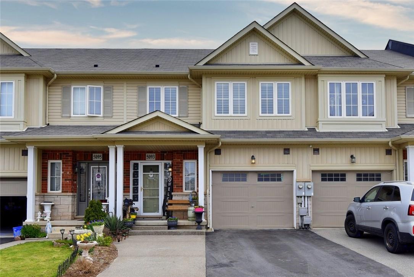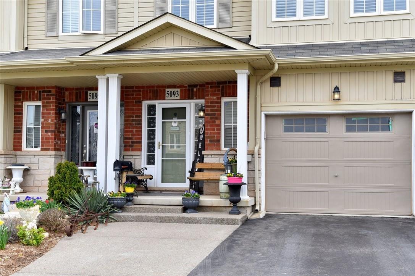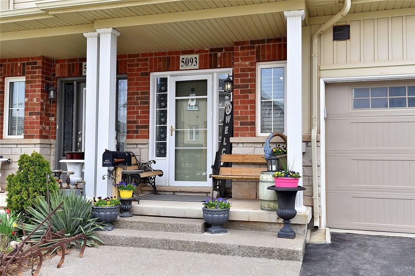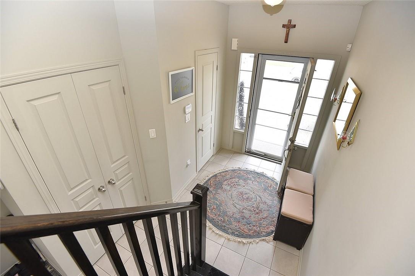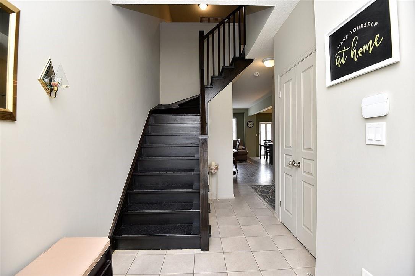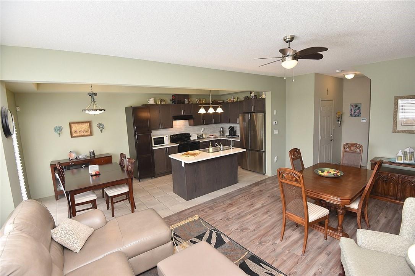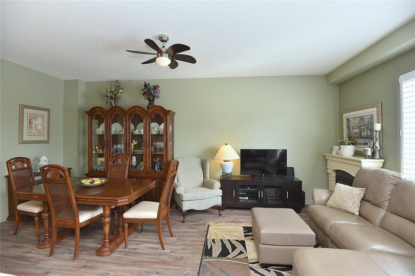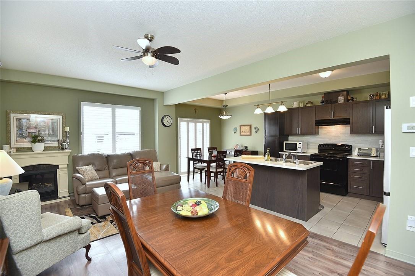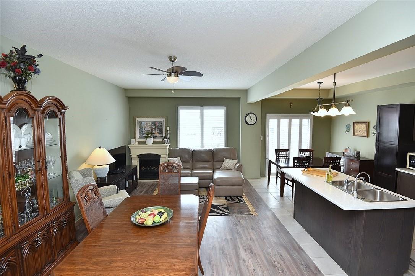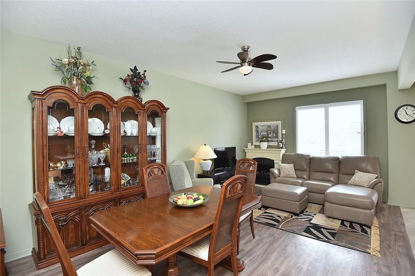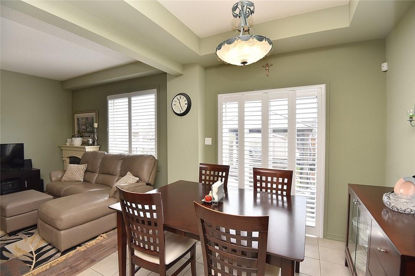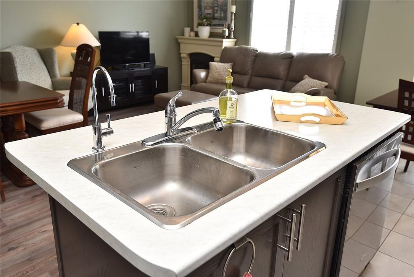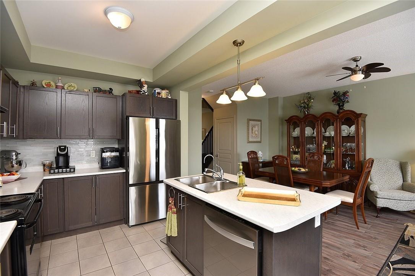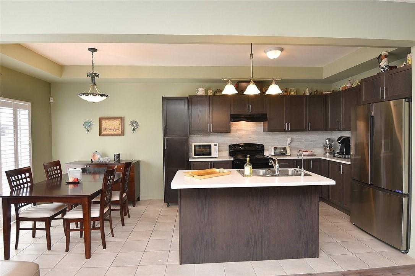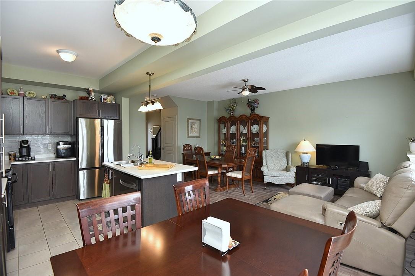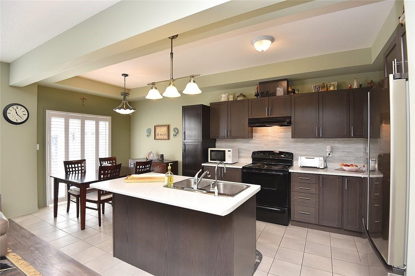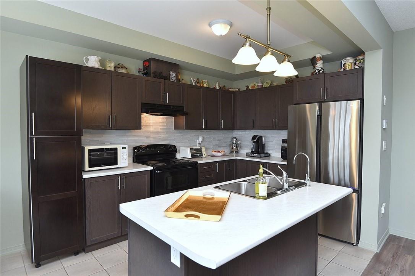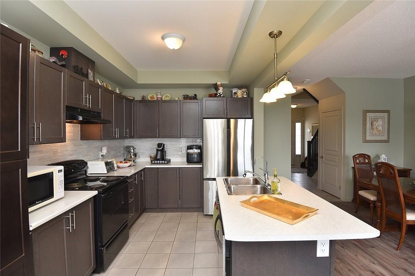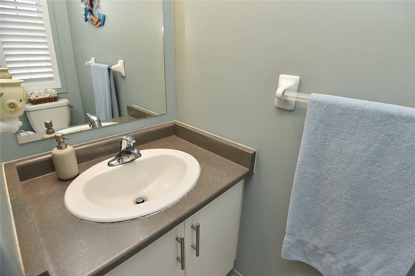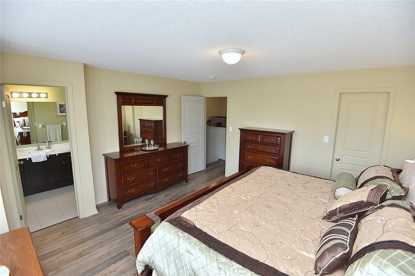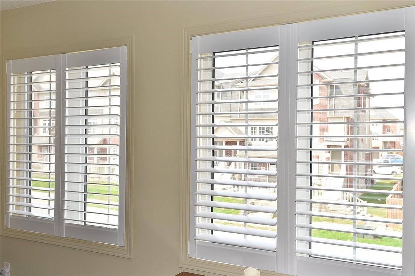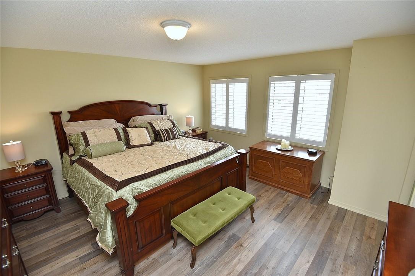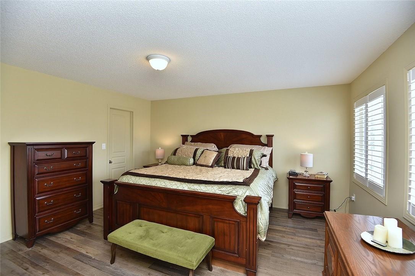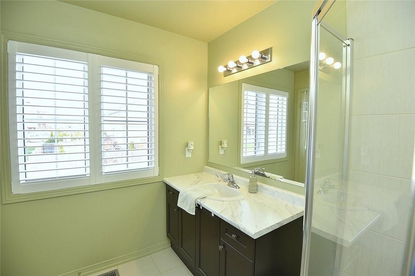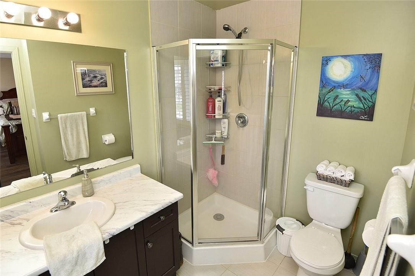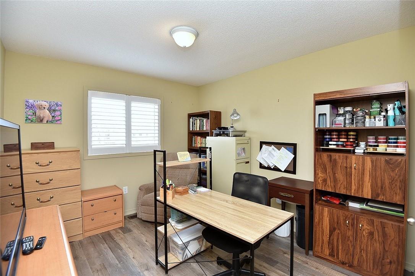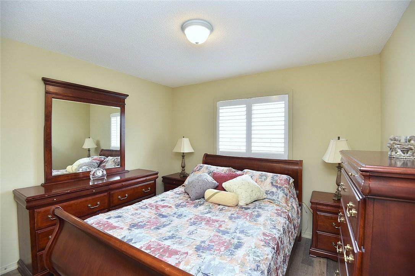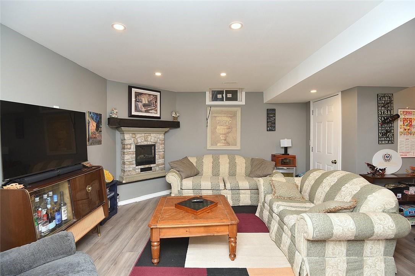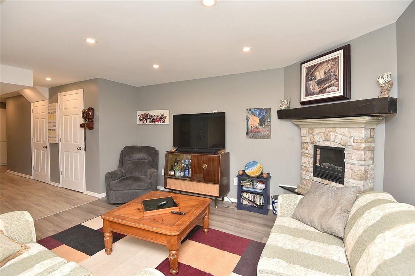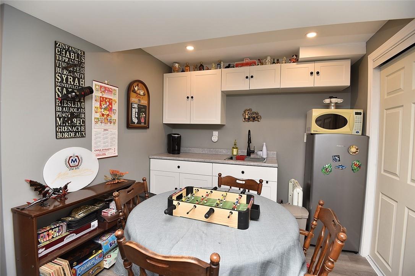5093 Serena Drive Beamsville, Ontario L3J 1W4
3 Bedroom
3 Bathroom
1500 sqft
2 Level
Central Air Conditioning
Forced Air
$799,000
Now is your chance to check out this beautifully kept, 2 story townhouse in the heart of Beamsville! Built in 2015 this property offers easy access to major highways as well as a wonderful selection of community activities including: community centres, parks pools and walking trails! Enjoy easy access to schools, restaurants, places of worship, and plenty of other incredible aspects. If you have been looking for a freehold property while enjoying the benefits of townhouse living, this property is a must see. (id:35660)
Property Details
| MLS® Number | H4191972 |
| Property Type | Single Family |
| Equipment Type | Water Heater |
| Features | Paved Driveway, Shared Driveway, Sump Pump |
| Parking Space Total | 2 |
| Rental Equipment Type | Water Heater |
Building
| Bathroom Total | 3 |
| Bedrooms Above Ground | 3 |
| Bedrooms Total | 3 |
| Appliances | Dishwasher, Dryer, Microwave, Refrigerator, Washer |
| Architectural Style | 2 Level |
| Basement Development | Finished |
| Basement Type | Full (finished) |
| Construction Style Attachment | Attached |
| Cooling Type | Central Air Conditioning |
| Exterior Finish | Aluminum Siding, Brick, Stone |
| Foundation Type | Poured Concrete |
| Half Bath Total | 1 |
| Heating Fuel | Natural Gas |
| Heating Type | Forced Air |
| Stories Total | 2 |
| Size Exterior | 1500 Sqft |
| Size Interior | 1500 Sqft |
| Type | Row / Townhouse |
| Utility Water | Municipal Water |
Parking
| Attached Garage | |
| Shared |
Land
| Acreage | No |
| Sewer | Municipal Sewage System |
| Size Depth | 98 Ft |
| Size Frontage | 22 Ft |
| Size Irregular | 22.03 X 98.67 |
| Size Total Text | 22.03 X 98.67|under 1/2 Acre |
Rooms
| Level | Type | Length | Width | Dimensions |
|---|---|---|---|---|
| Second Level | Loft | 7' 6'' x 6' 7'' | ||
| Second Level | Bedroom | 10' 11'' x 10' 11'' | ||
| Second Level | Bedroom | 11' 3'' x 9' 4'' | ||
| Second Level | 3pc Bathroom | Measurements not available | ||
| Second Level | Laundry Room | 5' 3'' x 3' 4'' | ||
| Second Level | 3pc Ensuite Bath | Measurements not available | ||
| Second Level | Primary Bedroom | 14' 10'' x 14' 9'' | ||
| Basement | Utility Room | 9' 4'' x 5' 1'' | ||
| Basement | Kitchen | 8' 6'' x 7' 3'' | ||
| Basement | Recreation Room | 13' 9'' x 13' 3'' | ||
| Ground Level | 2pc Bathroom | Measurements not available | ||
| Ground Level | Kitchen | 20' '' x 9' 2'' | ||
| Ground Level | Living Room/dining Room | 20' '' x 12' '' |
https://www.realtor.ca/real-estate/26805345/5093-serena-drive-beamsville
Interested?
Contact us for more information

