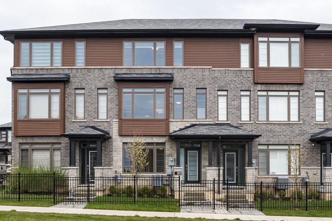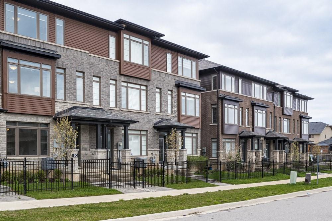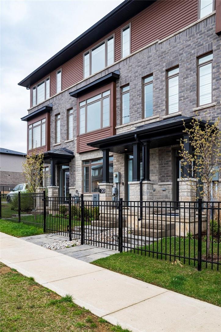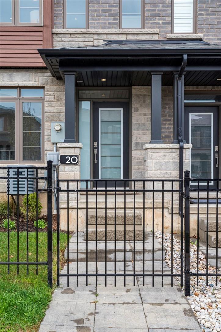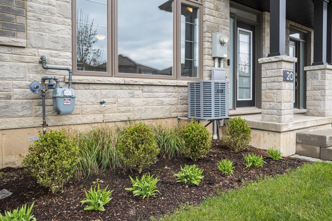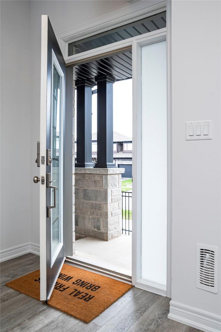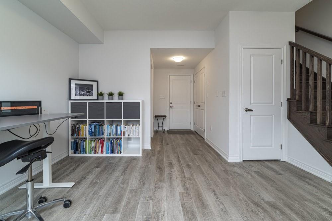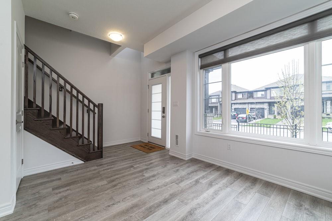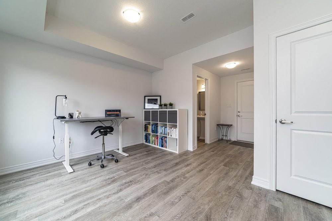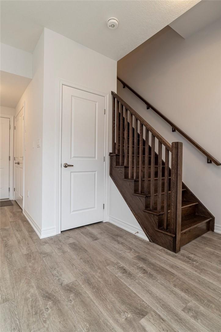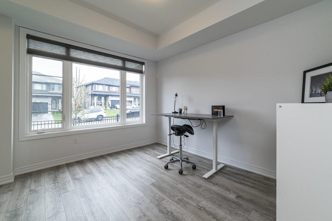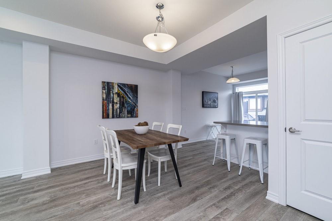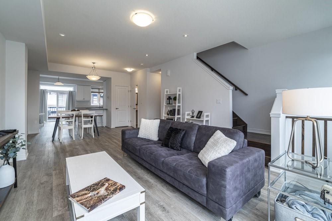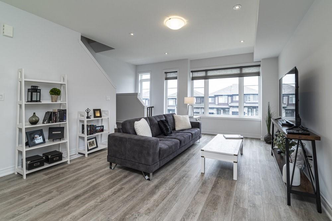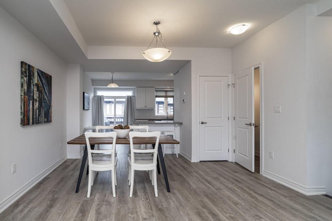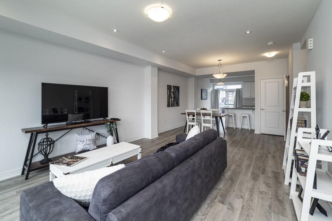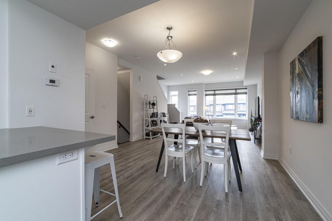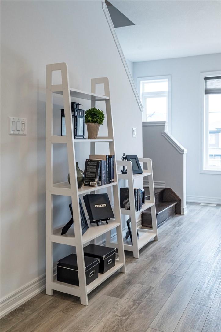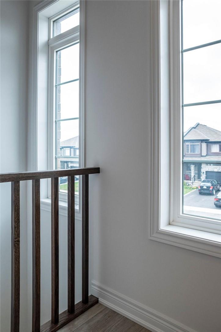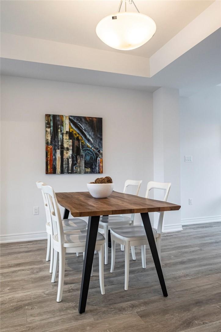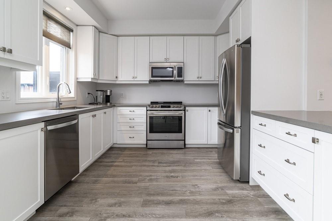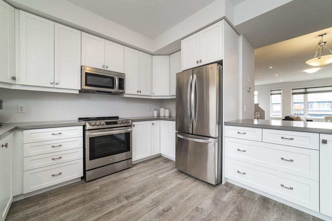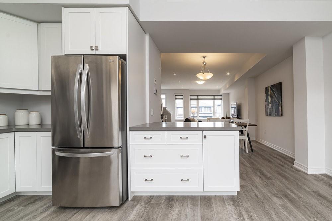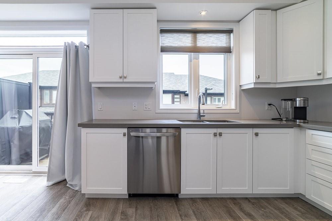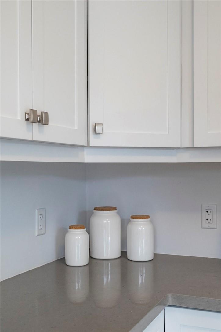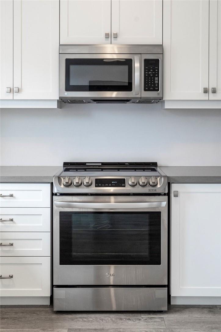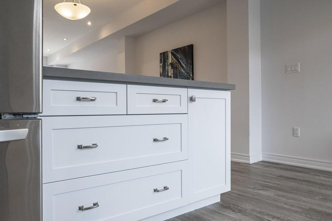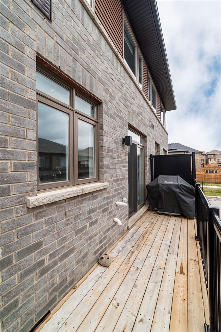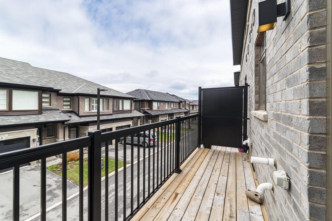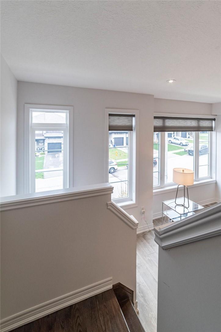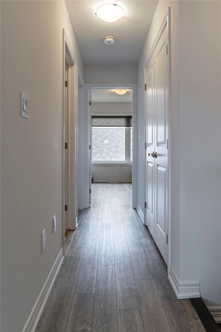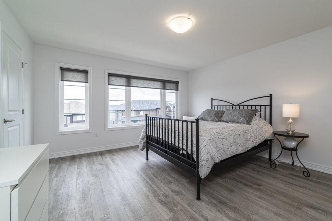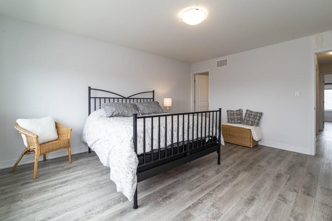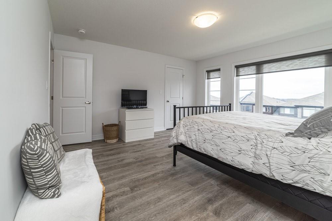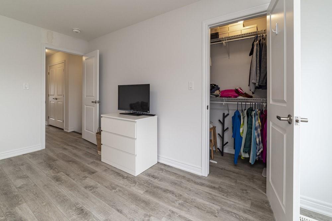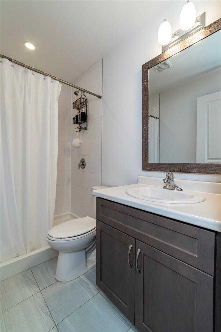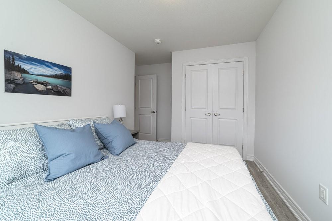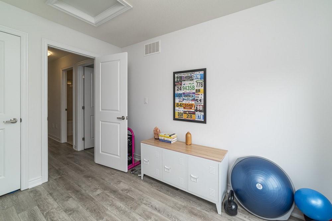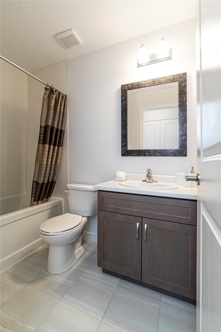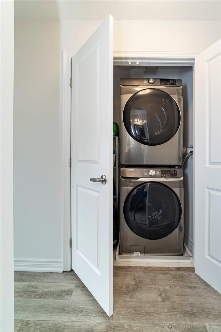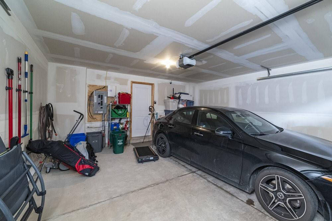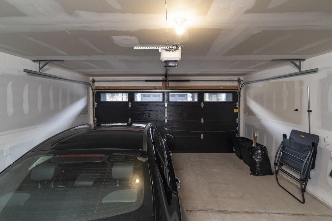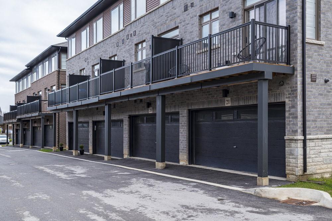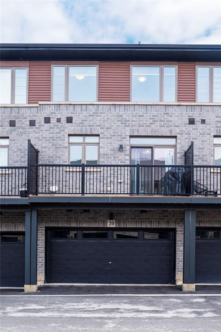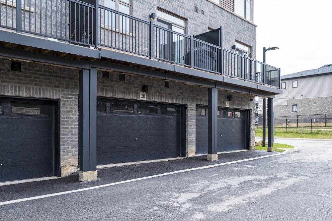5080 Connor Drive, Unit #20 Beamsville, Ontario L0R 1B7
$669,000Maintenance,
$130 Monthly
Maintenance,
$130 MonthlyWELCOME TO THE HEART OF WINE COUNTRY. THIS BEAUTIFULLY LOCATED 3 BEDROOM, 4 BATH CONDO IS NESTLED IN THE ROLLING HILLS OF NIAGARA'S FAMOUS "BENCH' REGION. THE LARGE WINDOWS AND OPEN CONCEPT ALLOW NATURAL LIGHT TO FLOOD THIS HOME FROM MORNING UNTIL EVENING. THE OPEN LAYOUT KITCHEN AND DINING AREA MAKE ENTERTAINING A BREEZE. EACH FLOOR IS THOUGHTFULLY DESIGNED TO MAXIMIZE FUNCTIONALITY AND CONVENIENCE, WITH THE 3RD FLOOR FEATURING 3 BEDROOMS AND LAUNDRY. THE LARGE PRIMARY SUITE BOASTS A SOOTHING EN SUITE GETAWAY. WITH EASY HIGHWAY ACCESS AND STEPS TO SOME OF THE BEST RESTAURANTS AND WINERIES ONTARIO HAS TO OFFER, THIS IS AN OBVIOUS CHOICE FOR THOSE LOOKING FOR A HARMONIOUS BLEND OF STYLE AND PRACTICALITY. (id:35660)
Property Details
| MLS® Number | H4191385 |
| Property Type | Single Family |
| Amenities Near By | Golf Course, Hospital, Public Transit, Schools |
| Community Features | Quiet Area |
| Equipment Type | Other |
| Features | Treed, Wooded Area, Conservation/green Belt, Golf Course/parkland, Beach, Balcony, Carpet Free, No Driveway, Recreational, Automatic Garage Door Opener |
| Parking Space Total | 2 |
| Rental Equipment Type | Other |
Building
| Bathroom Total | 4 |
| Bedrooms Above Ground | 3 |
| Bedrooms Total | 3 |
| Appliances | Dishwasher, Dryer, Microwave, Refrigerator, Stove, Washer, Window Coverings |
| Architectural Style | 3 Level |
| Basement Type | None |
| Constructed Date | 2021 |
| Construction Style Attachment | Attached |
| Cooling Type | Central Air Conditioning |
| Exterior Finish | Brick, Vinyl Siding |
| Foundation Type | Poured Concrete |
| Half Bath Total | 2 |
| Heating Fuel | Natural Gas |
| Heating Type | Forced Air |
| Stories Total | 3 |
| Size Exterior | 1724 Sqft |
| Size Interior | 1724 Sqft |
| Type | Row / Townhouse |
| Utility Water | Municipal Water |
Parking
| Attached Garage |
Land
| Acreage | No |
| Land Amenities | Golf Course, Hospital, Public Transit, Schools |
| Sewer | Municipal Sewage System |
| Size Depth | 58 Ft |
| Size Frontage | 18 Ft |
| Size Irregular | 18.12 X 58.24 |
| Size Total Text | 18.12 X 58.24|under 1/2 Acre |
| Soil Type | Clay |
Rooms
| Level | Type | Length | Width | Dimensions |
|---|---|---|---|---|
| Second Level | Breakfast | 6' 10'' x 11' 6'' | ||
| Second Level | Kitchen | 10' 3'' x 11' 7'' | ||
| Second Level | 2pc Bathroom | 3' 4'' x 7' 3'' | ||
| Second Level | Dining Room | 17' 1'' x 11' 5'' | ||
| Second Level | Living Room | 17' 1'' x 15' 2'' | ||
| Third Level | 4pc Bathroom | 7' 11'' x 10' 9'' | ||
| Third Level | Laundry Room | 3' 0'' x 5' 3'' | ||
| Third Level | Bedroom | 7' 11'' x 10' 9'' | ||
| Third Level | Bedroom | 10' 4'' x 14' 1'' | ||
| Third Level | 4pc Bathroom | 4' 11'' x 8' 0'' | ||
| Third Level | Primary Bedroom | 13' 8'' x 14' 7'' | ||
| Ground Level | Foyer | 6' 11'' x 17' 11'' | ||
| Ground Level | 2pc Bathroom | 5' 0'' x 5' 4'' | ||
| Ground Level | Office | 10' 2'' x 11' 7'' |
https://www.realtor.ca/real-estate/26784196/5080-connor-drive-unit-20-beamsville
Interested?
Contact us for more information

