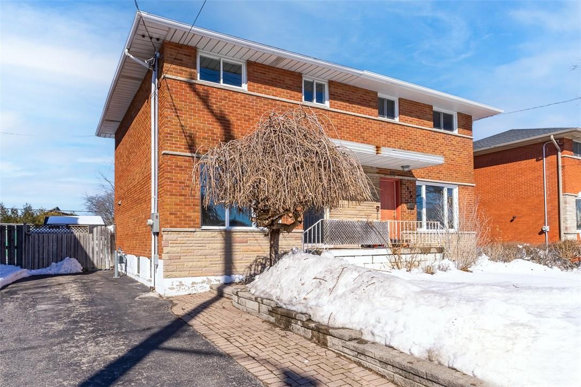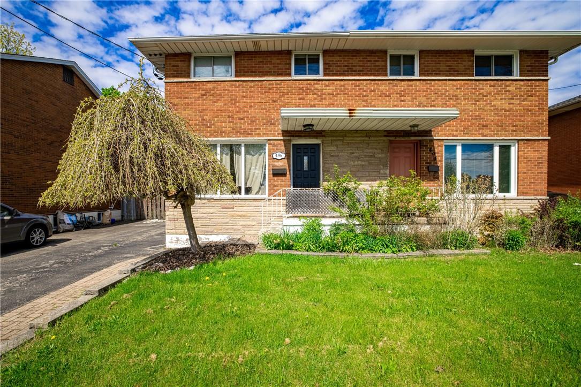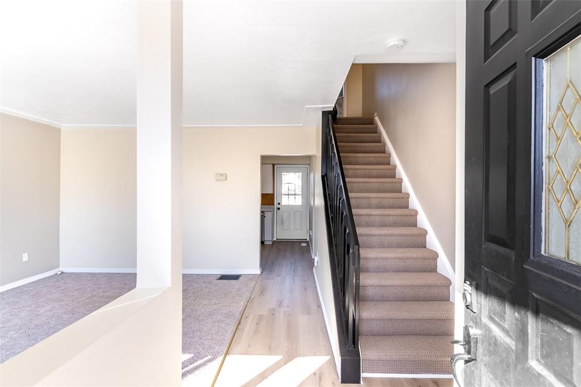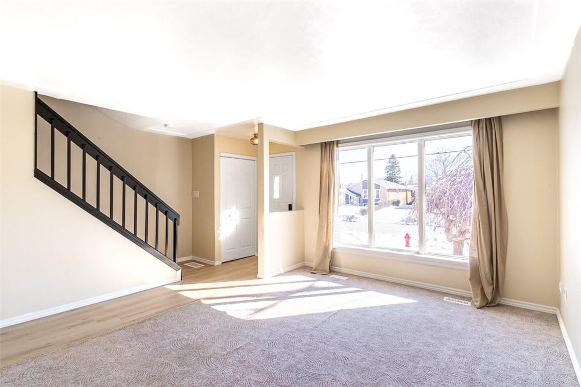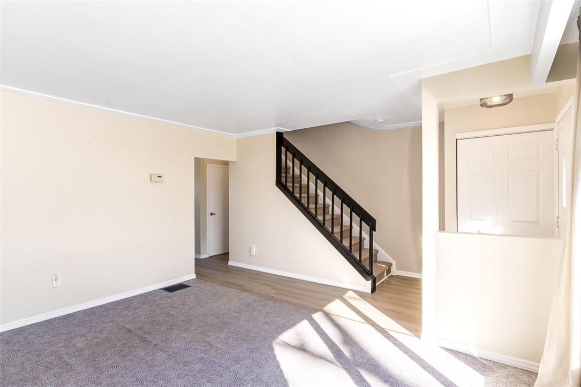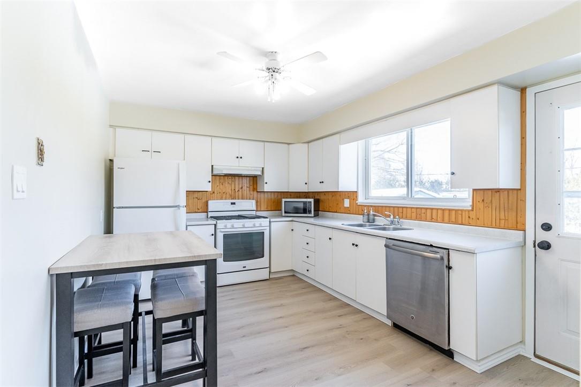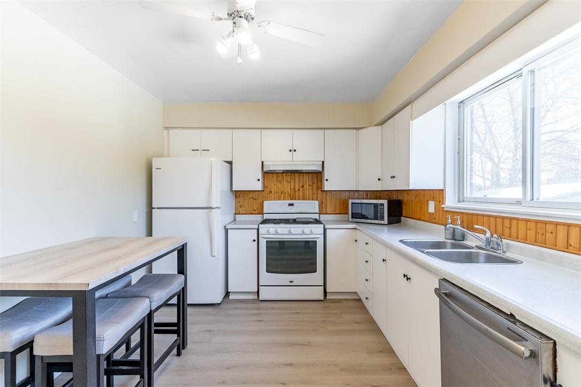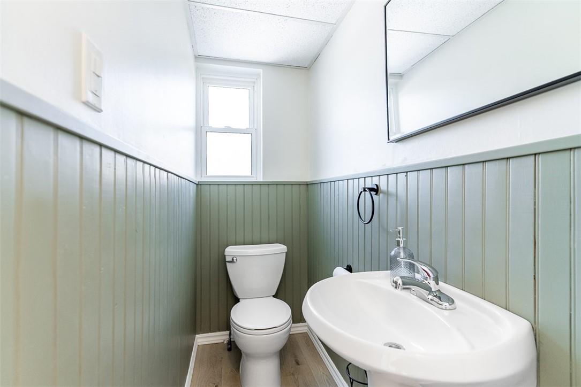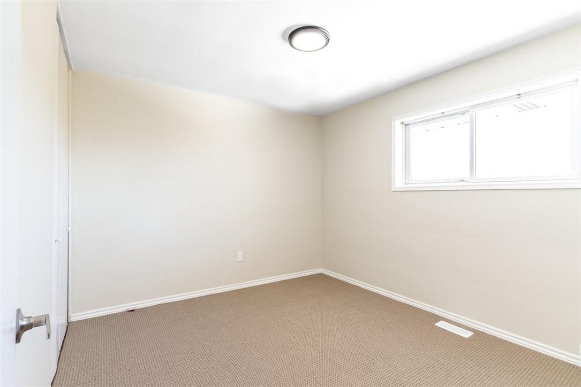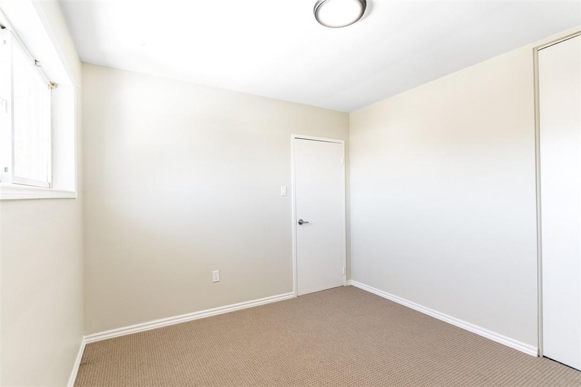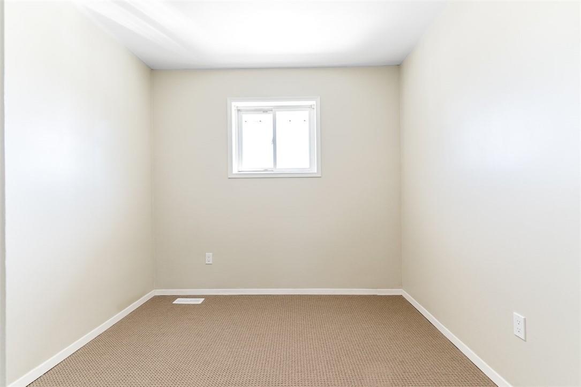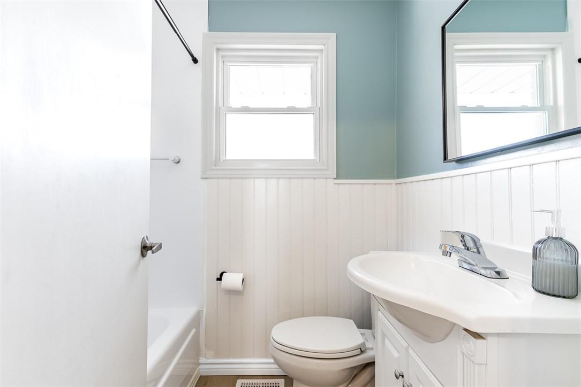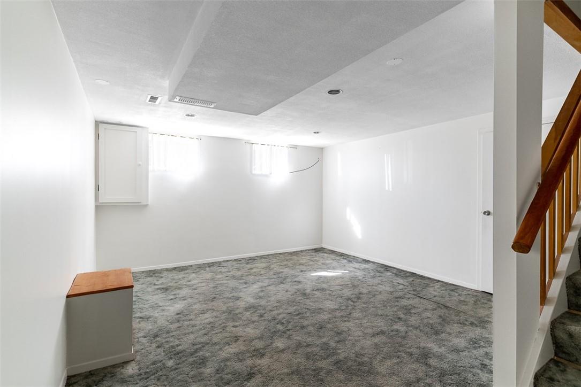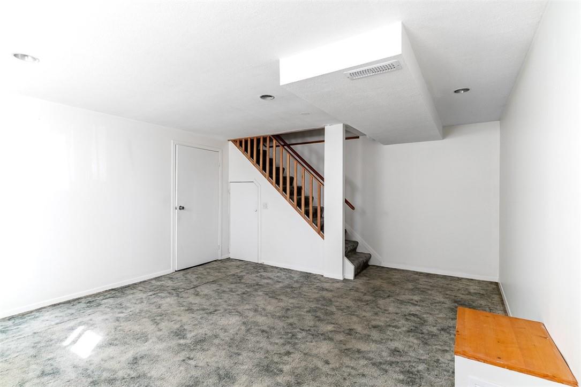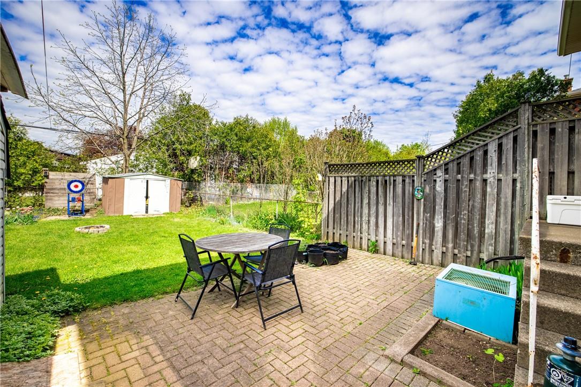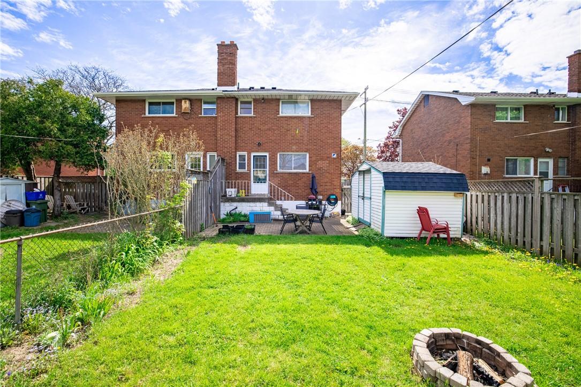3 Bedroom
2 Bathroom
1030 sqft
2 Level
Central Air Conditioning
Forced Air
$629,000
Experience the allure of this recently updated, luminous 3-bedroom semi-detached home nestled in a serene East Hamilton Mountain location. Discover a tranquil haven conveniently close to scenic trails, the Mountain Brow, public transit, and the Redhill Expressway. Ample parking awaits with a spacious driveway accommodating 3 vehicles. The main level invites relaxation with a welcoming living area, a convenient half bath, and a delightful eat-in kitchen leading to a vast fenced backyard. Unwind in the fully finished basement, boasting modern amenities including a pristine washer and dryer. Ascend to the upper level to find a 4-piece bathroom and three bedrooms adorned with plush new carpeting and fresh paint throughout. Embrace the essence of comfort and style in this home awaits! (id:35660)
Property Details
|
MLS® Number
|
H4191055 |
|
Property Type
|
Single Family |
|
Amenities Near By
|
Golf Course, Hospital, Public Transit, Recreation, Schools |
|
Community Features
|
Community Centre |
|
Equipment Type
|
Water Heater |
|
Features
|
Park Setting, Park/reserve, Conservation/green Belt, Golf Course/parkland, Paved Driveway |
|
Parking Space Total
|
3 |
|
Rental Equipment Type
|
Water Heater |
|
Structure
|
Shed |
Building
|
Bathroom Total
|
2 |
|
Bedrooms Above Ground
|
3 |
|
Bedrooms Total
|
3 |
|
Appliances
|
Dishwasher, Dryer, Refrigerator, Stove, Washer, Window Coverings |
|
Architectural Style
|
2 Level |
|
Basement Development
|
Finished |
|
Basement Type
|
Full (finished) |
|
Constructed Date
|
1958 |
|
Construction Style Attachment
|
Semi-detached |
|
Cooling Type
|
Central Air Conditioning |
|
Exterior Finish
|
Brick |
|
Foundation Type
|
Block |
|
Half Bath Total
|
1 |
|
Heating Fuel
|
Natural Gas |
|
Heating Type
|
Forced Air |
|
Stories Total
|
2 |
|
Size Exterior
|
1030 Sqft |
|
Size Interior
|
1030 Sqft |
|
Type
|
House |
|
Utility Water
|
Municipal Water |
Parking
Land
|
Acreage
|
No |
|
Land Amenities
|
Golf Course, Hospital, Public Transit, Recreation, Schools |
|
Sewer
|
Municipal Sewage System |
|
Size Frontage
|
29 Ft |
|
Size Irregular
|
29.92 X |
|
Size Total Text
|
29.92 X|under 1/2 Acre |
Rooms
| Level |
Type |
Length |
Width |
Dimensions |
|
Second Level |
4pc Bathroom |
|
|
Measurements not available |
|
Second Level |
Bedroom |
|
|
9' '' x 9' '' |
|
Second Level |
Bedroom |
|
|
12' '' x 12' 2'' |
|
Second Level |
Bedroom |
|
|
16' 8'' x 10' 10'' |
|
Basement |
Family Room |
|
|
Measurements not available |
|
Ground Level |
2pc Bathroom |
|
|
Measurements not available |
|
Ground Level |
Living Room |
|
|
14' 4'' x 14' 4'' |
|
Ground Level |
Eat In Kitchen |
|
|
14' 4'' x 10' '' |
https://www.realtor.ca/real-estate/26769424/496-upper-kenilworth-avenue-hamilton

