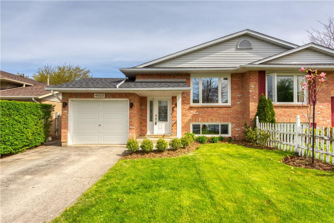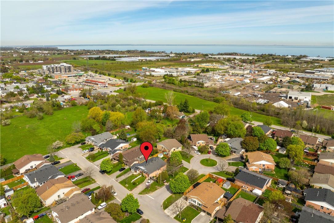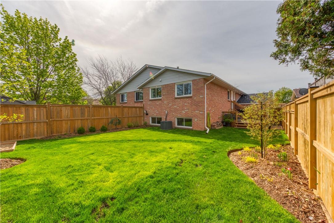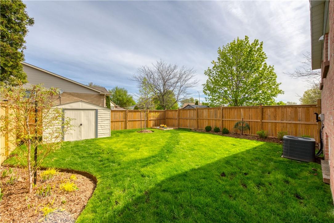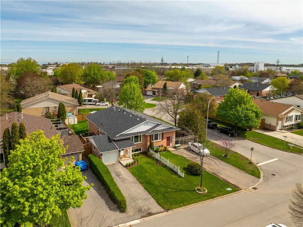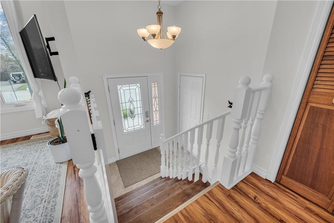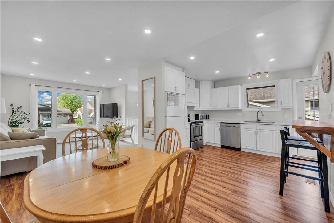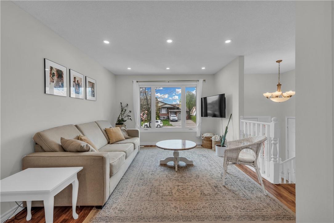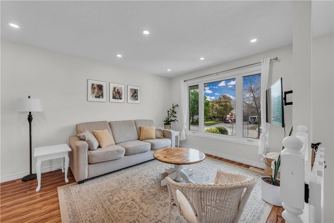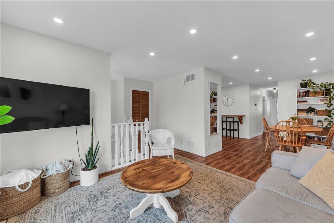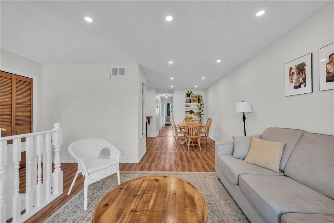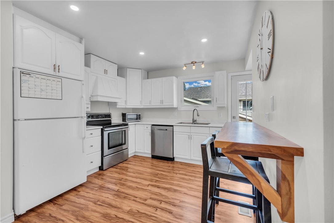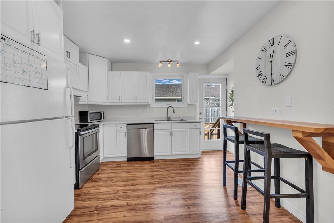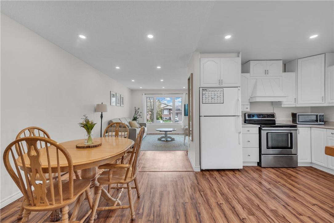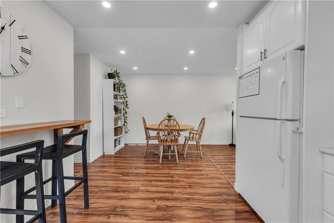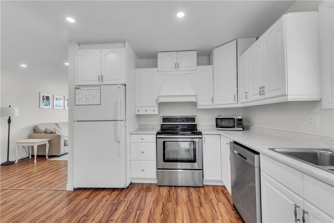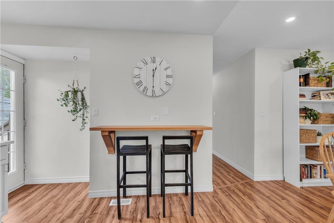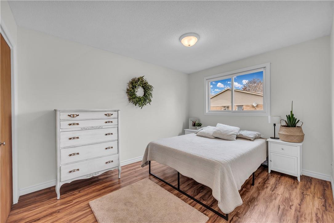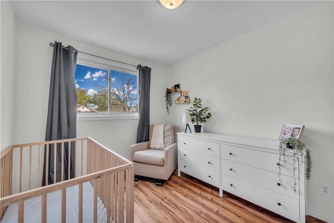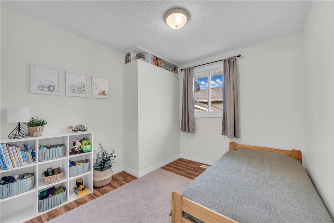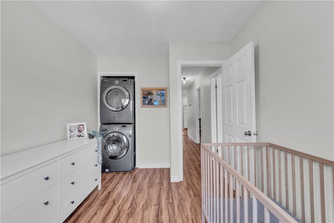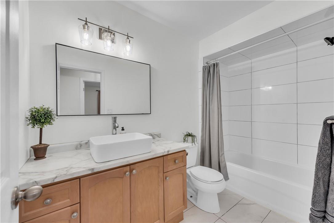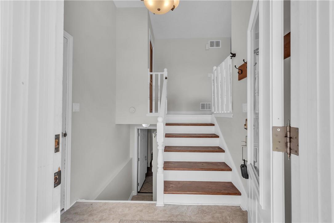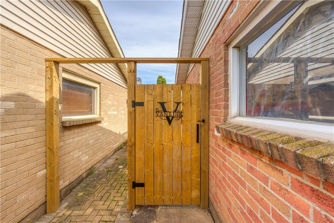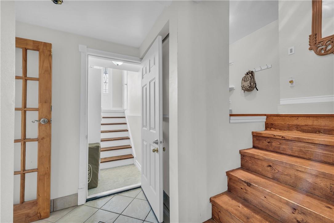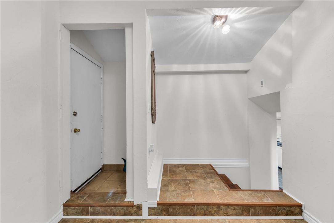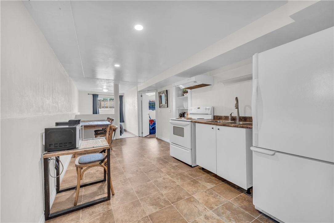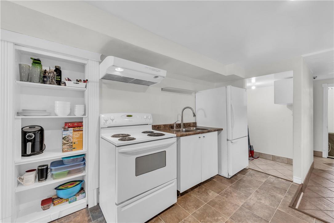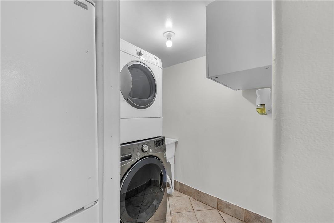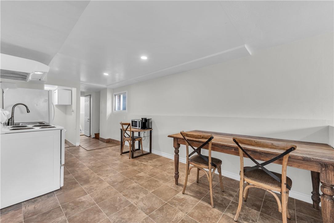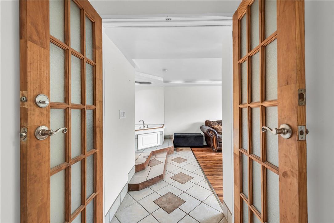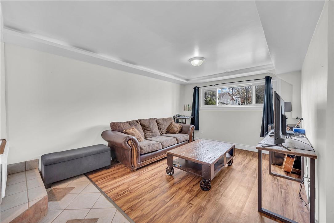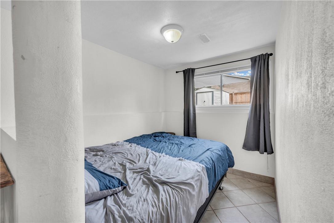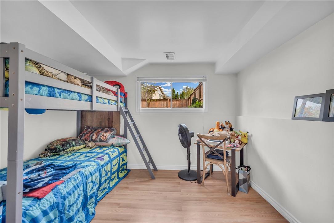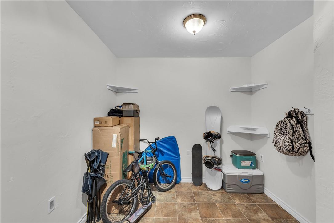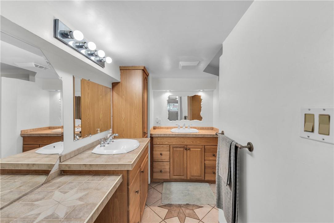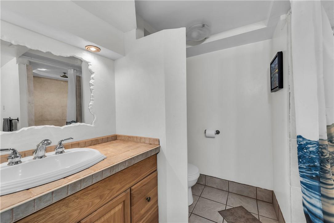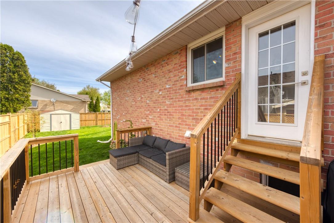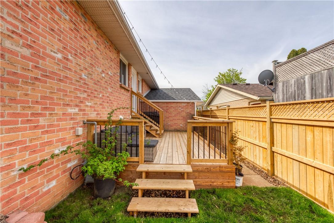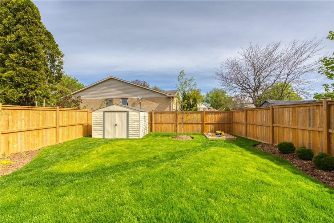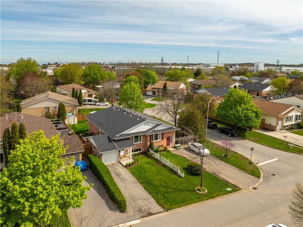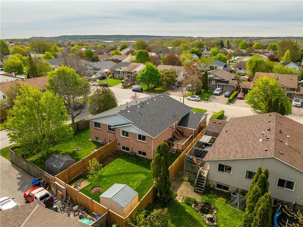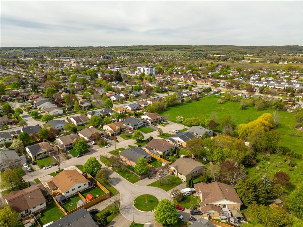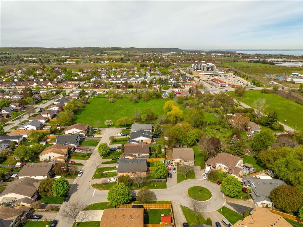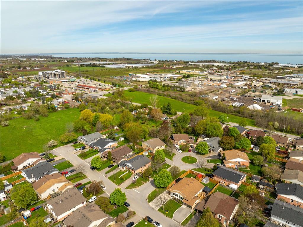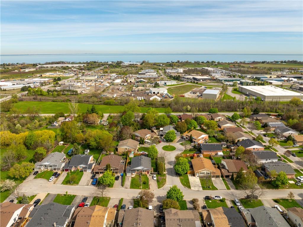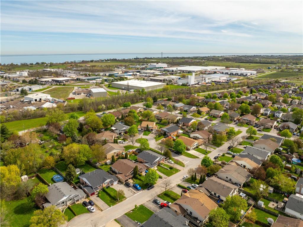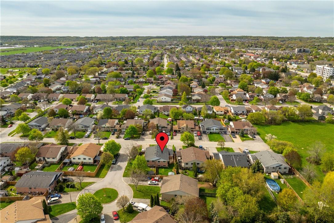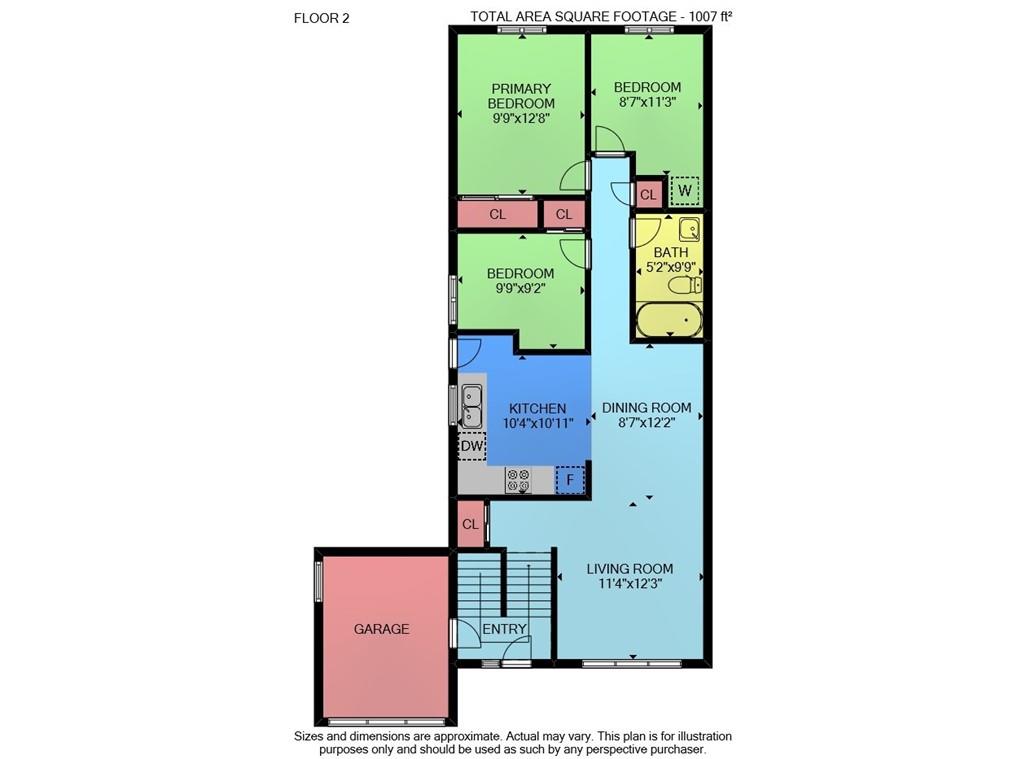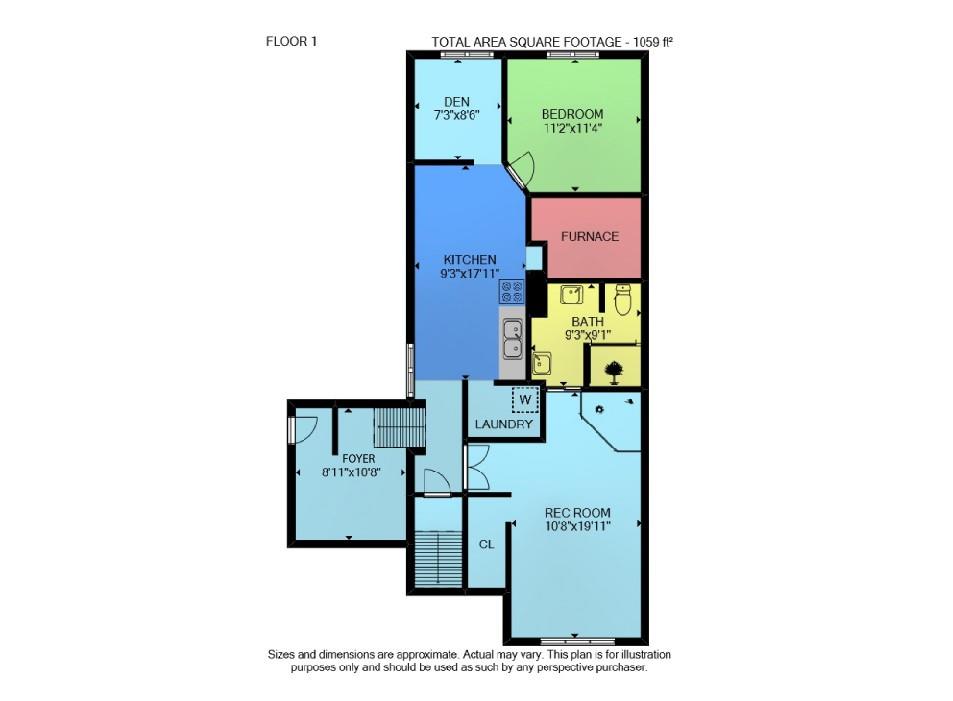4935 Hickory Lane Beamsville, Ontario L3J 0C3
$684,900
Welcome to 4935 Hickory Lane - a beautifully finished home featuring a full in-law suite with a separate entrance AND separate laundry. Ideal setup for multi-generational living or an income-producing opportunity! Located on a dead-end street, this well cared for home is close to all amenities, the QEW, and Lake Ontario. On the main floor is a spacious living room with a large South facing window, pot lights, and vinyl floors. Large kitchen with ample cabinetry and a breakfast bar, with patio access to the large deck. Also on the main floor are three sizable bedrooms and a large 4-piece bathroom with a tiled shower. Heading to the lower level and you’ll find a fully equipped in-law suite featuring a kitchen with fridge and stove, laundry, one bedroom, a large living space, and a 5 piece bathroom. The raised bungalow style home ensures large windows and loads of natural light throughout both levels. Enjoy family BBQs and summer nights on the updated deck and spacious backyard. Great opportunity for first time buyers and investors! Don’t miss your chance to enjoy all that Niagara’s wine and fruit region has to offer. (id:35660)
Open House
This property has open houses!
2:00 pm
Ends at:4:00 pm
Property Details
| MLS® Number | H4193125 |
| Property Type | Single Family |
| Amenities Near By | Golf Course, Hospital, Public Transit, Recreation, Schools |
| Community Features | Community Centre |
| Equipment Type | Water Heater |
| Features | Park Setting, Park/reserve, Golf Course/parkland, Beach, Paved Driveway, Carpet Free, Automatic Garage Door Opener, In-law Suite |
| Parking Space Total | 3 |
| Rental Equipment Type | Water Heater |
| Structure | Shed |
Building
| Bathroom Total | 2 |
| Bedrooms Above Ground | 3 |
| Bedrooms Below Ground | 1 |
| Bedrooms Total | 4 |
| Appliances | Dishwasher, Dryer, Refrigerator, Stove, Washer & Dryer, Blinds |
| Basement Development | Finished |
| Basement Type | Full (finished) |
| Constructed Date | 1990 |
| Construction Style Attachment | Semi-detached |
| Cooling Type | Central Air Conditioning |
| Exterior Finish | Brick, Vinyl Siding |
| Foundation Type | Poured Concrete |
| Heating Fuel | Natural Gas |
| Heating Type | Forced Air |
| Size Exterior | 1007 Sqft |
| Size Interior | 1007 Sqft |
| Type | House |
| Utility Water | Municipal Water |
Parking
| Attached Garage |
Land
| Acreage | No |
| Land Amenities | Golf Course, Hospital, Public Transit, Recreation, Schools |
| Sewer | Municipal Sewage System |
| Size Depth | 117 Ft |
| Size Frontage | 34 Ft |
| Size Irregular | 34.7 X 117.76 |
| Size Total Text | 34.7 X 117.76|under 1/2 Acre |
| Soil Type | Clay, Loam |
| Zoning Description | R |
Rooms
| Level | Type | Length | Width | Dimensions |
|---|---|---|---|---|
| Basement | 5pc Bathroom | Measurements not available | ||
| Basement | Bedroom | 11' 2'' x 11' 4'' | ||
| Basement | Foyer | 8' 11'' x 10' 8'' | ||
| Basement | Recreation Room | 10' 8'' x 19' 11'' | ||
| Basement | Den | 7' 3'' x 8' 6'' | ||
| Basement | Kitchen | 9' 3'' x 17' 11'' | ||
| Ground Level | 4pc Bathroom | Measurements not available | ||
| Ground Level | Bedroom | 9' 9'' x 9' 2'' | ||
| Ground Level | Bedroom | 8' 7'' x 11' 3'' | ||
| Ground Level | Primary Bedroom | 9' 9'' x 12' 8'' | ||
| Ground Level | Living Room | 11' 4'' x 12' 3'' | ||
| Ground Level | Dining Room | 8' 7'' x 12' 2'' | ||
| Ground Level | Kitchen | 10' 4'' x 10' 11'' |
https://www.realtor.ca/real-estate/26857492/4935-hickory-lane-beamsville
Interested?
Contact us for more information

