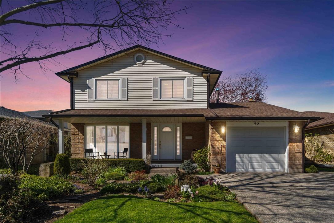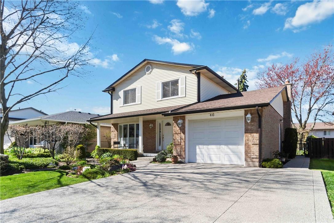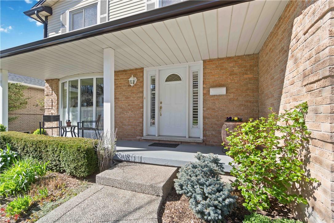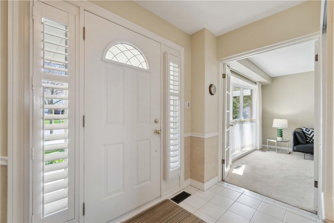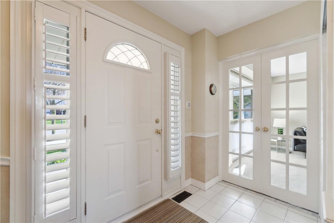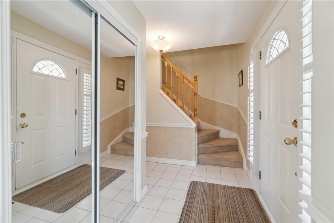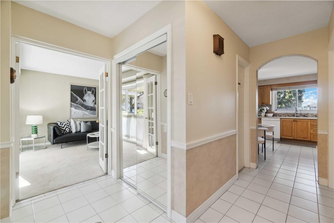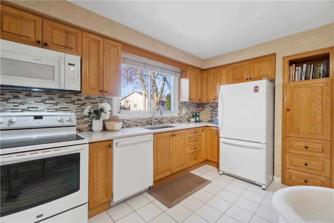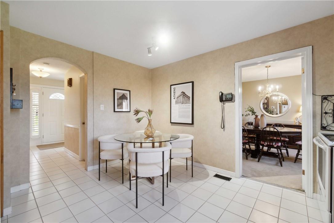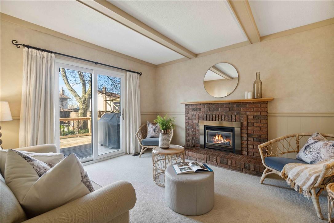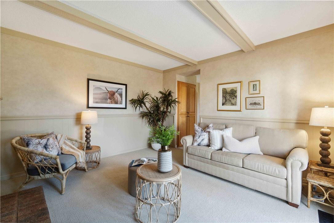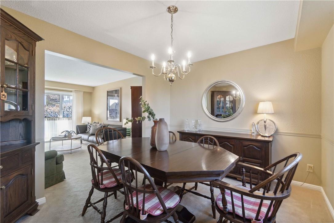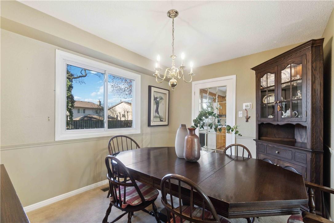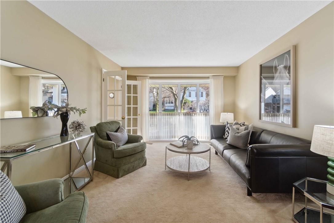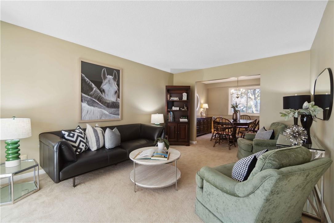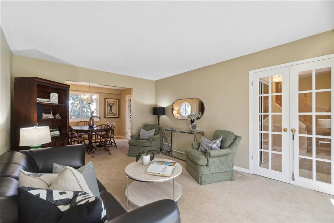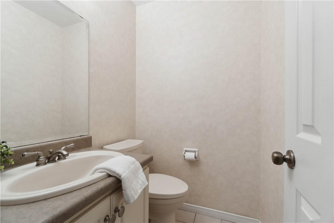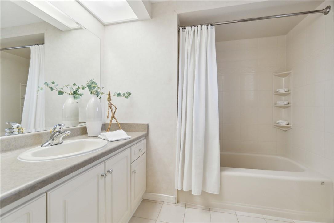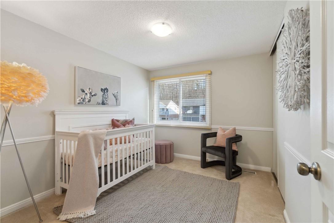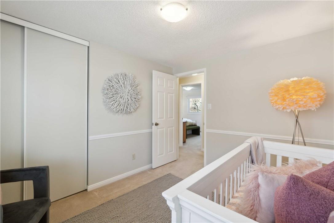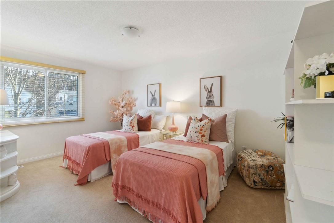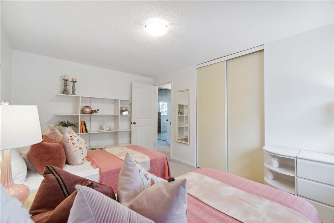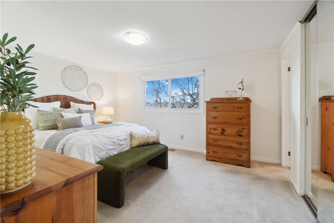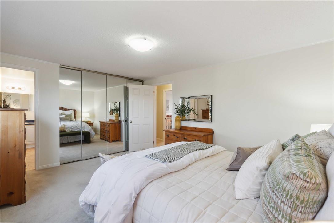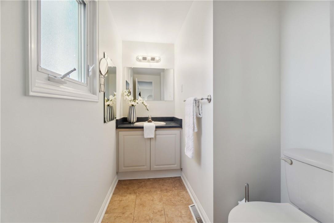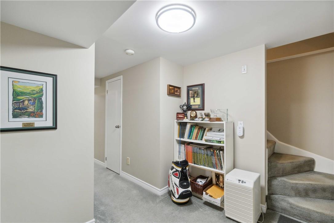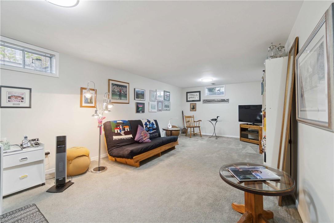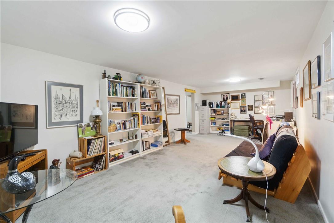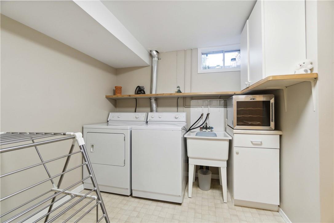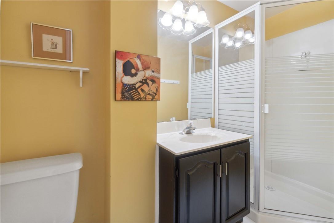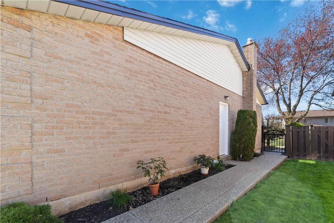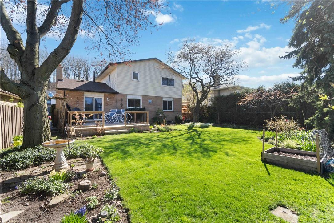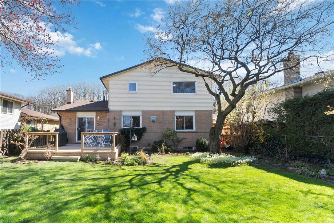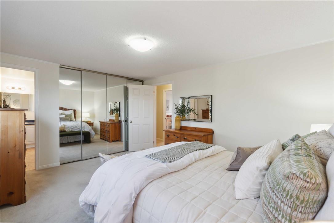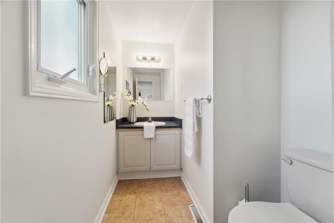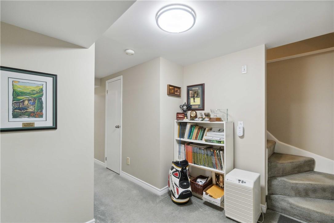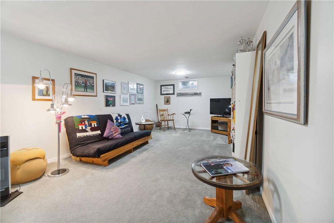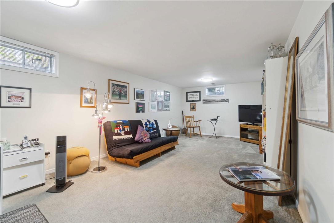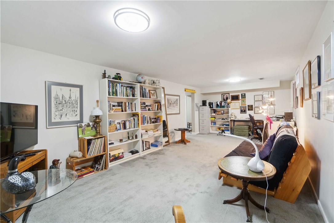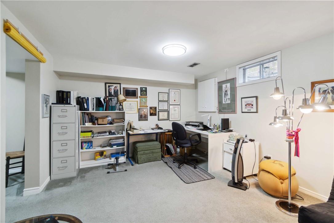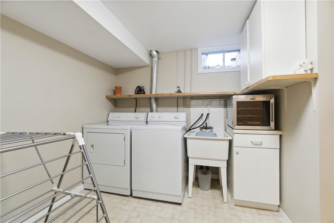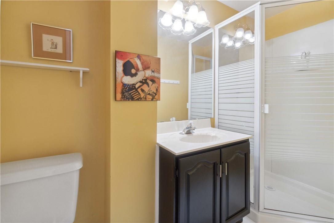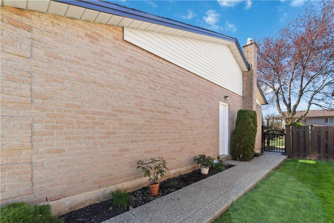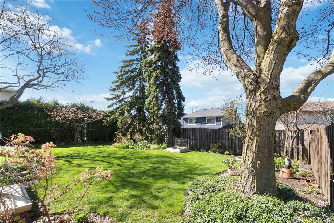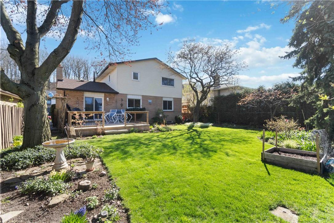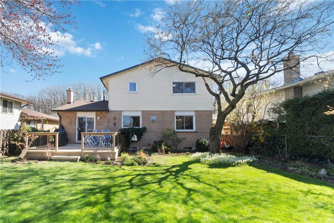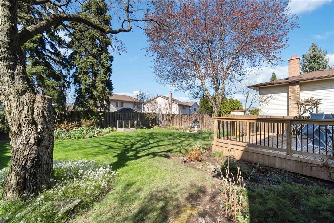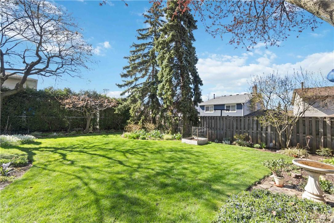3 Bedroom
4 Bathroom
1585 sqft
2 Level
Fireplace
Central Air Conditioning
Forced Air
$879,900
Welcome to your charming three bedroom detached home nestled beneath the scenic escarpment capturing spectacular views! This cozy abode features a single garage, ideal for convenient parking. With two full baths and 2 half baths, cold room, comfort and functionality are ensured for your family. Enjoy the serene surroundings of this family friendly community cherished for over 40 years. Updates over the years include; Eavesthrough and downspouts (2023) side-door garage (2021) furnace and A/C (2021) dishwasher (2020) Microwave (2021) central vacuum motor (2019) Kitchen sink, quartz countertop and backsplash (2019) Bath fitter tub/shower in main bath (2018) new roof with upgraded insulation (2018) desk replacement (2016) deck washed and stained (2024) agragate driveway (2009) toilets replaced in both 2 pc bathrooms (2015). Close to all amenities, schools & parks. Water heater is a rental. (id:35660)
Property Details
|
MLS® Number
|
H4191417 |
|
Property Type
|
Single Family |
|
Equipment Type
|
Water Heater |
|
Features
|
Park Setting, Park/reserve, Automatic Garage Door Opener |
|
Parking Space Total
|
3 |
|
Rental Equipment Type
|
Water Heater |
Building
|
Bathroom Total
|
4 |
|
Bedrooms Above Ground
|
3 |
|
Bedrooms Total
|
3 |
|
Architectural Style
|
2 Level |
|
Basement Development
|
Finished |
|
Basement Type
|
Full (finished) |
|
Construction Style Attachment
|
Detached |
|
Cooling Type
|
Central Air Conditioning |
|
Exterior Finish
|
Brick, Vinyl Siding |
|
Fireplace Fuel
|
Gas |
|
Fireplace Present
|
Yes |
|
Fireplace Type
|
Other - See Remarks |
|
Foundation Type
|
Poured Concrete |
|
Half Bath Total
|
2 |
|
Heating Fuel
|
Natural Gas |
|
Heating Type
|
Forced Air |
|
Stories Total
|
2 |
|
Size Exterior
|
1585 Sqft |
|
Size Interior
|
1585 Sqft |
|
Type
|
House |
|
Utility Water
|
Municipal Water |
Parking
|
Attached Garage
|
|
|
Inside Entry
|
|
Land
|
Acreage
|
No |
|
Sewer
|
Municipal Sewage System |
|
Size Depth
|
110 Ft |
|
Size Frontage
|
50 Ft |
|
Size Irregular
|
50 X 110 |
|
Size Total Text
|
50 X 110|under 1/2 Acre |
Rooms
| Level |
Type |
Length |
Width |
Dimensions |
|
Second Level |
2pc Ensuite Bath |
|
|
' 11'' x 5' 3'' |
|
Second Level |
Bedroom |
|
|
9' 9'' x 14' 4'' |
|
Second Level |
Bedroom |
|
|
9' '' x 10' 10'' |
|
Second Level |
4pc Bathroom |
|
|
7' 8'' x 7' 8'' |
|
Basement |
3pc Bathroom |
|
|
Measurements not available |
|
Basement |
Cold Room |
|
|
Measurements not available |
|
Basement |
Storage |
|
|
5' 1'' x 10' '' |
|
Basement |
Storage |
|
|
3' 1'' x 10' '' |
|
Basement |
Storage |
|
|
12' 7'' x 12' 8'' |
|
Basement |
Laundry Room |
|
|
8' 6'' x 7' 7'' |
|
Basement |
Recreation Room |
|
|
11' 10'' x 25' 8'' |
|
Ground Level |
Bedroom |
|
|
14' 5'' x 11' 3'' |
|
Ground Level |
2pc Bathroom |
|
|
4' '' x 4' '' |
|
Ground Level |
Living Room |
|
|
12' 3'' x 15' 5'' |
|
Ground Level |
Dining Room |
|
|
12' 2'' x 9' 8'' |
|
Ground Level |
Family Room |
|
|
12' 3'' x 13' 5'' |
|
Ground Level |
Kitchen |
|
|
12' 5'' x 9' 8'' |
https://www.realtor.ca/real-estate/26780135/46-glenashton-drive-stoney-creek

