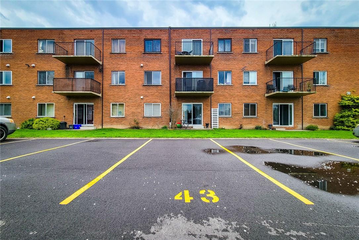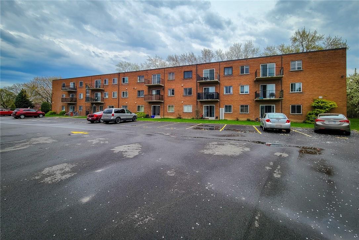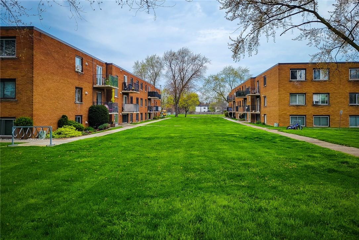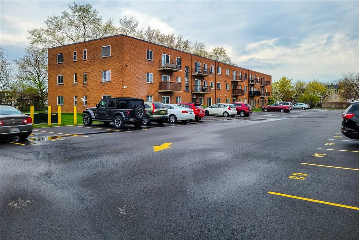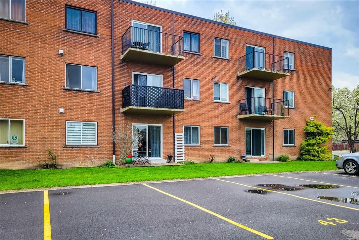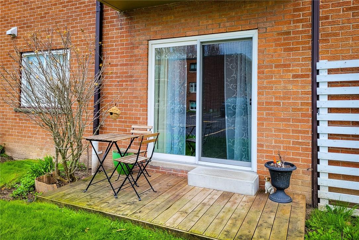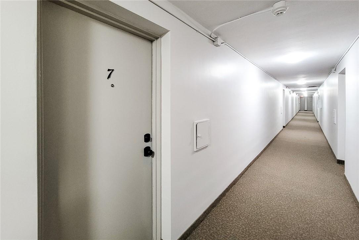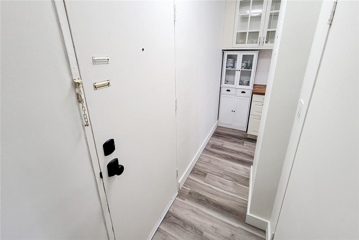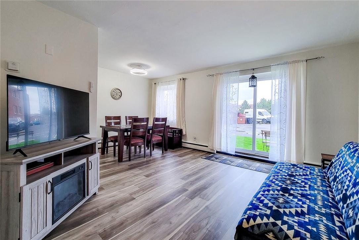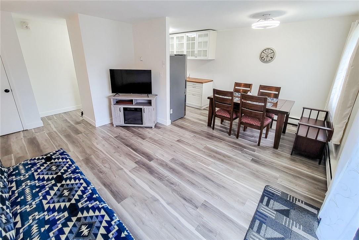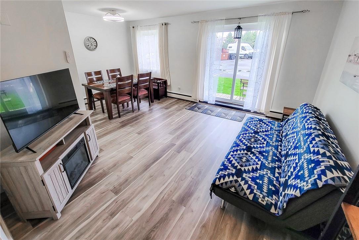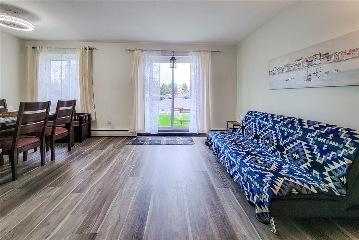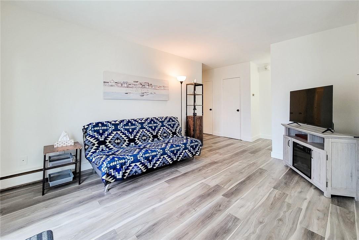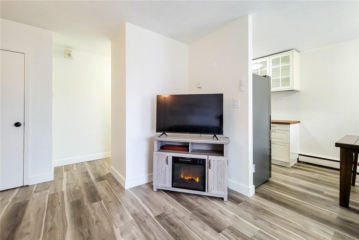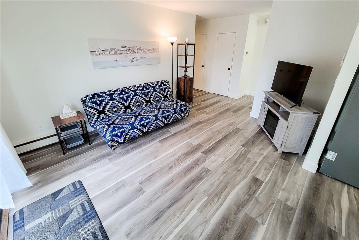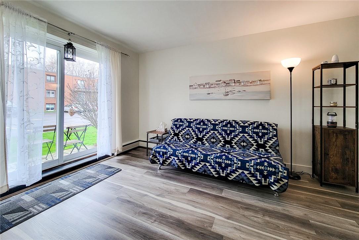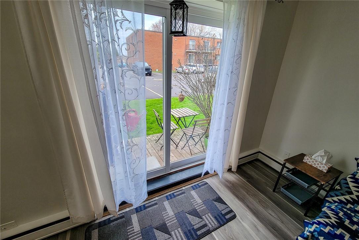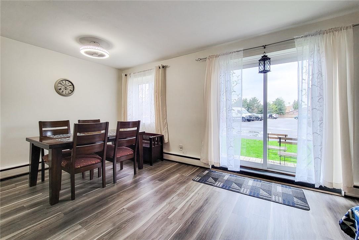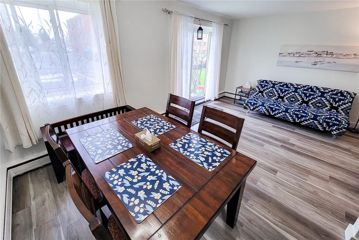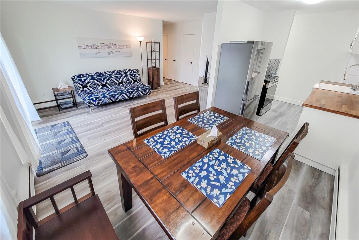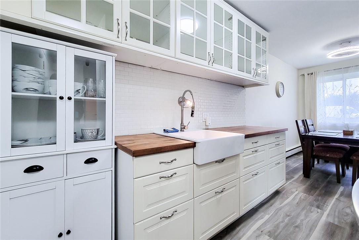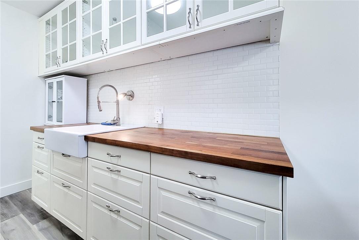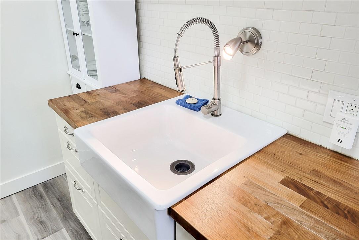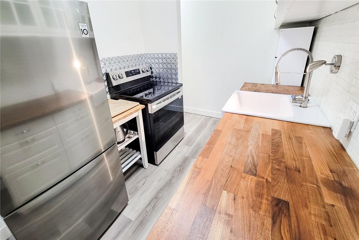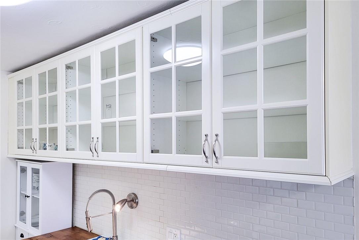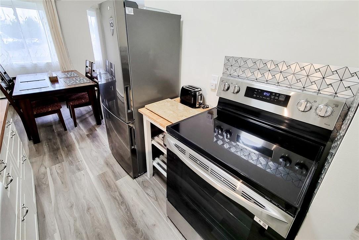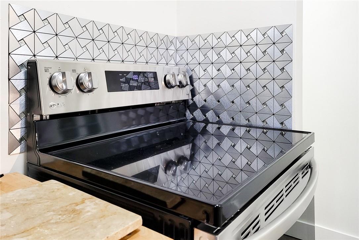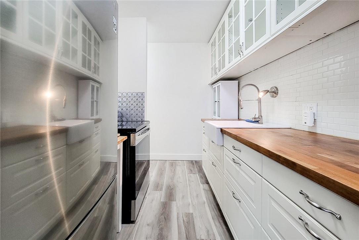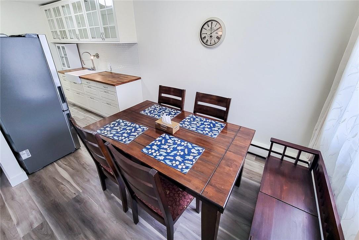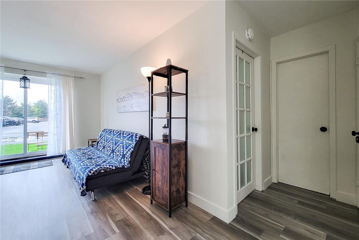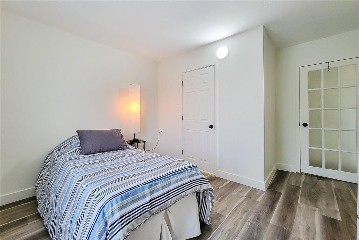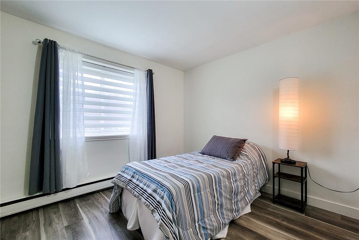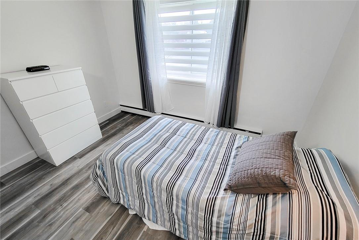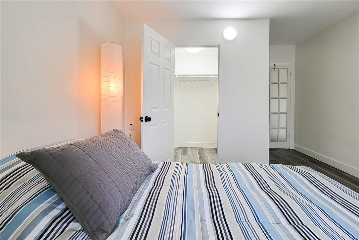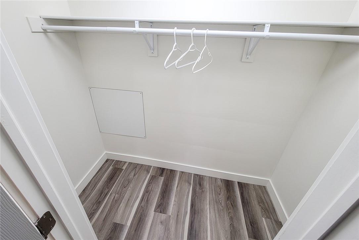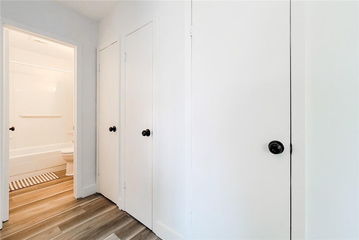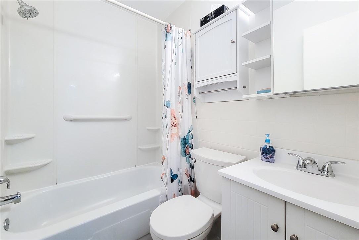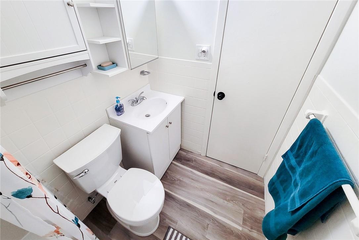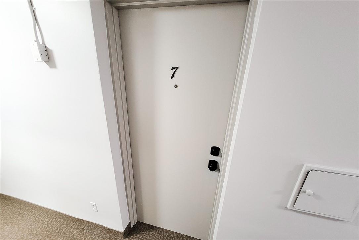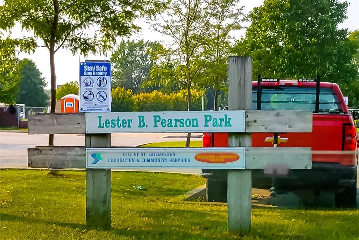456 Carlton Street, Unit #7 St. Catharines, Ontario L2M 4X1
$299,900Maintenance,
$348.90 Monthly
Maintenance,
$348.90 MonthlyCondo living as easy as 1-2-3... Here at 456 Carlton Street Unit 7. Welcome home to Pearson Park Condominium and this absolutely affordable main floor condo! Building 456 is perfectly appointed at the back of the complex and is the only building with true main floor walk out units! You're going to love how convenient it is to have your parking spot right in front of your unit, and the patio door as your entrance for bringing in groceries and more! This home has been updated to a modern bright look. New flooring throughout, the living room flows perfectly into the dining area and beautiful galley kitchen with lots of cupboard and counter space. New stainless steel stove and a newer fridge. The bedroom has a large walk in closet, and a 4 piece bathroom. There is a laundry room in the building as well as a handy storage locker! Pearson Park Condominium is an amazing North end location, across the street from Pearson Park and the Kiwanis Aquatic Centre and Library. Very low condo fee includes building insurance, common elements, exterior maintenance, heat, hydro, parking and more. Don't miss out on this rare opportunity, move in and enjoy! RSA. (id:35660)
Property Details
| MLS® Number | H4192210 |
| Property Type | Single Family |
| Amenities Near By | Hospital, Public Transit, Marina, Schools |
| Equipment Type | None |
| Features | Park Setting, Southern Exposure, Park/reserve, Balcony, Paved Driveway, Level, Carpet Free, Laundry- Coin Operated |
| Parking Space Total | 1 |
| Rental Equipment Type | None |
| View Type | View |
Building
| Bathroom Total | 1 |
| Bedrooms Above Ground | 1 |
| Bedrooms Total | 1 |
| Appliances | Refrigerator, Stove |
| Basement Type | None |
| Exterior Finish | Brick |
| Fireplace Fuel | Electric |
| Fireplace Present | Yes |
| Fireplace Type | Other - See Remarks |
| Heating Fuel | Other |
| Heating Type | Baseboard Heaters |
| Stories Total | 1 |
| Size Exterior | 590 Sqft |
| Size Interior | 590 Sqft |
| Type | Apartment |
| Utility Water | Municipal Water |
Parking
| No Garage |
Land
| Acreage | No |
| Land Amenities | Hospital, Public Transit, Marina, Schools |
| Sewer | Municipal Sewage System |
| Size Irregular | 0 X 0 |
| Size Total Text | 0 X 0|under 1/2 Acre |
| Soil Type | Clay |
Rooms
| Level | Type | Length | Width | Dimensions |
|---|---|---|---|---|
| Ground Level | 4pc Bathroom | Measurements not available | ||
| Ground Level | Bedroom | 11' 6'' x 11' 6'' | ||
| Ground Level | Kitchen | 10' 0'' x 6' 10'' | ||
| Ground Level | Dining Room | 9' 6'' x 7' 6'' | ||
| Ground Level | Living Room | 14' 2'' x 10' 2'' |
https://www.realtor.ca/real-estate/26814140/456-carlton-street-unit-7-st-catharines
Interested?
Contact us for more information

