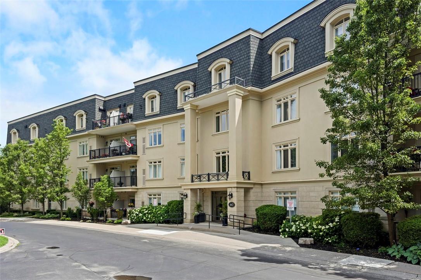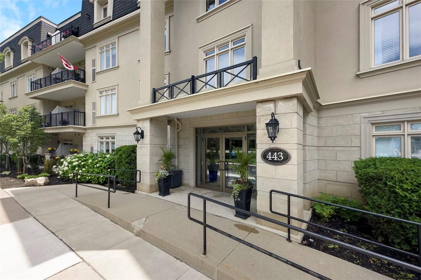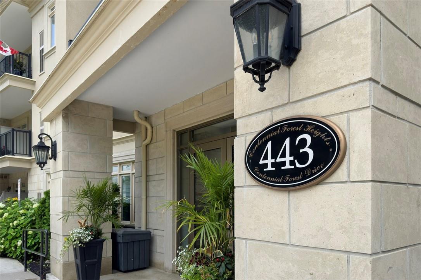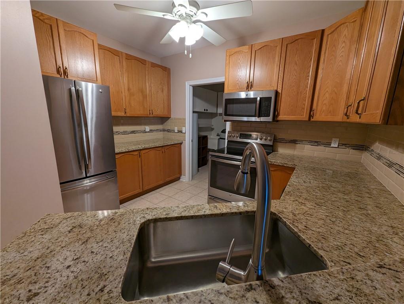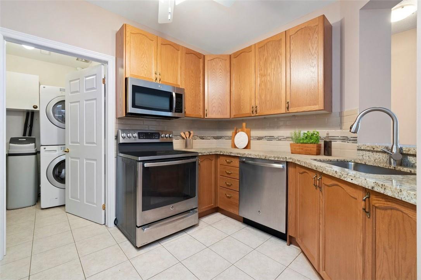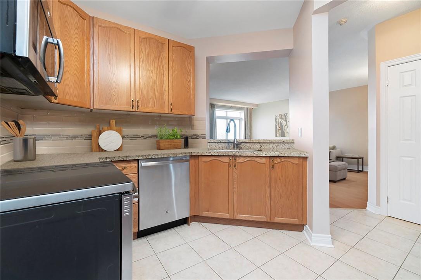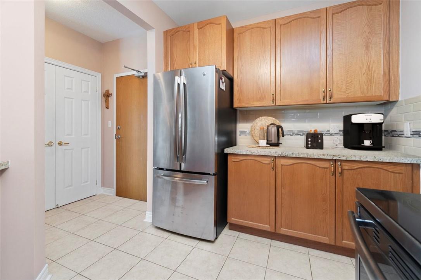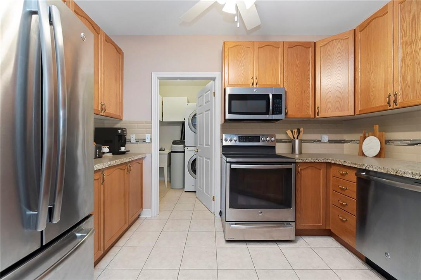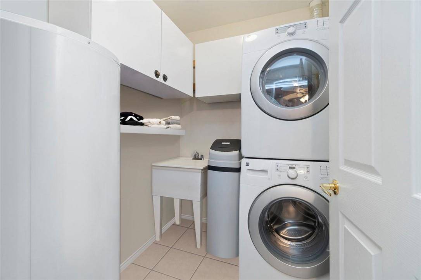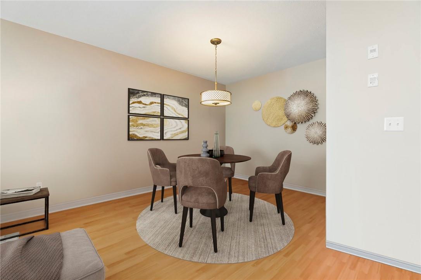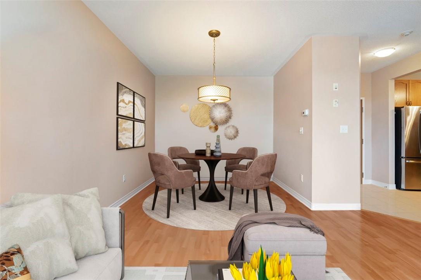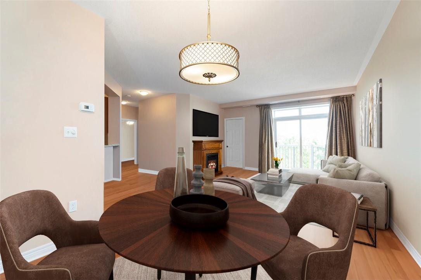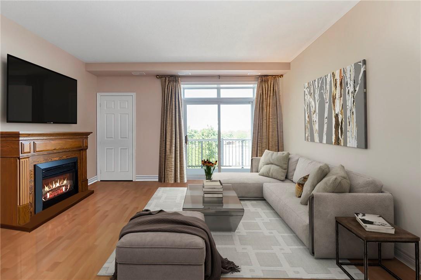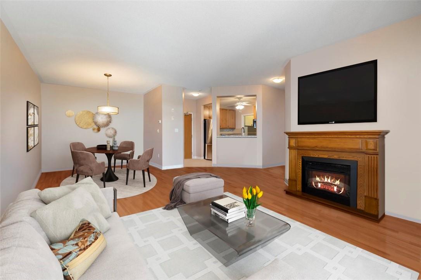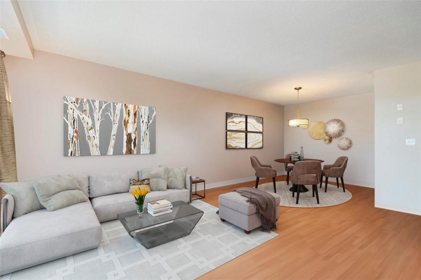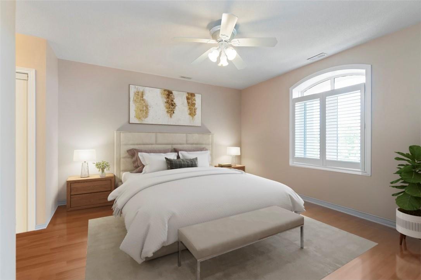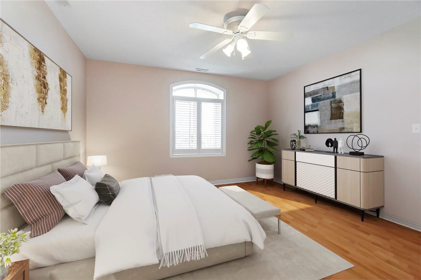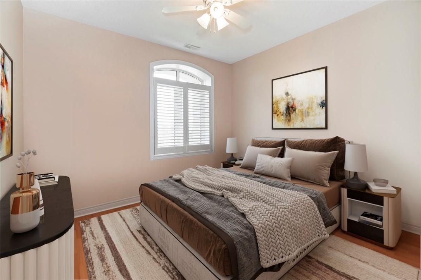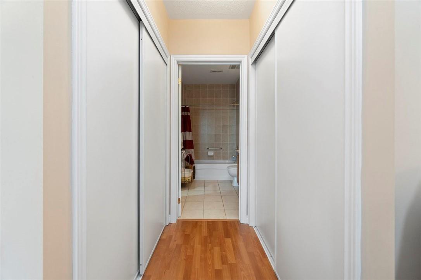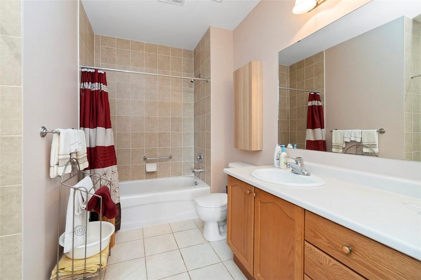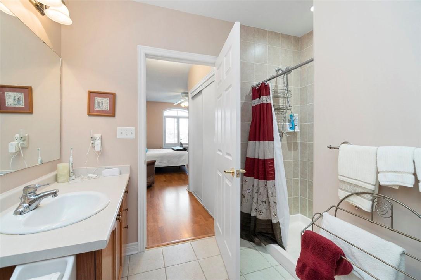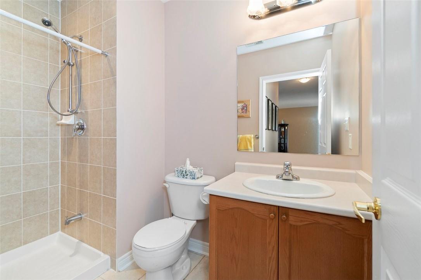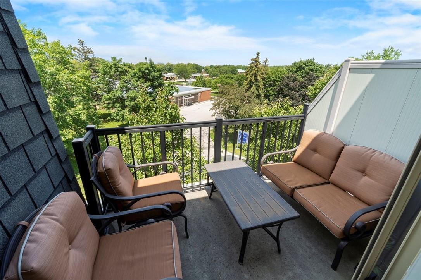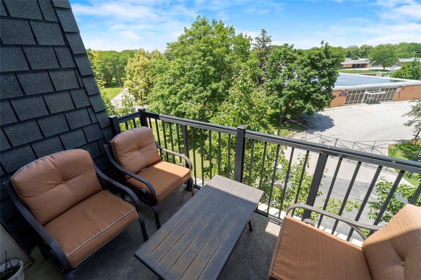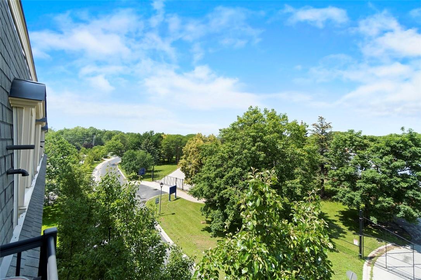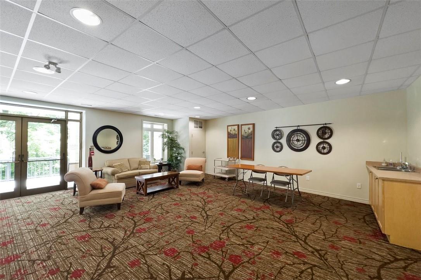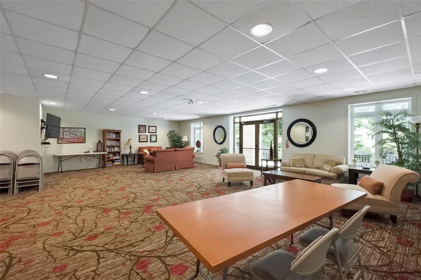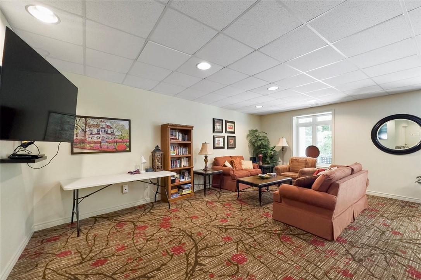443 Centennial Forest Drive, Unit #408 Milton, Ontario L9T 6A1
$699,900Maintenance,
$710.40 Monthly
Maintenance,
$710.40 MonthlyRarely Offered Penthouse Level Condo * 1239 sqft * 2 Large Bedrooms * 2 Full Bath * 4 Pc Ensuite * Laminate Floors * Granite Counters * Stainless Steel Appliances * Large Kitchen Farmhouse Sink * Great Open Concept Floor Plan * Large Dining Room * Large Laundry With Storage * His and Her Closets * California Shutters * Centennial Forest Heights - An adult condominium development nestled snugly in the heart of Milton *Built by Del Ridge Homes in 2006. * 1 Undergound Parking Space * 1 Locker * Carefully cultivated grounds * close proximity to shops, services, and Milton's city centre * Take in Centennial Forest Heights natural surroundings or stroll to any one of the nearby shops, stores, and restaurants. (id:35660)
Property Details
| MLS® Number | H4192942 |
| Property Type | Single Family |
| Equipment Type | None |
| Features | Balcony, Double Width Or More Driveway, Paved Driveway, Carpet Free |
| Parking Space Total | 1 |
| Rental Equipment Type | None |
Building
| Bathroom Total | 2 |
| Bedrooms Above Ground | 2 |
| Bedrooms Total | 2 |
| Amenities | Party Room |
| Appliances | Dishwasher, Dryer, Microwave, Refrigerator, Stove, Water Softener, Washer |
| Basement Type | None |
| Constructed Date | 2006 |
| Cooling Type | Central Air Conditioning |
| Exterior Finish | Stone, Stucco |
| Foundation Type | Poured Concrete |
| Heating Fuel | Natural Gas |
| Heating Type | Forced Air |
| Stories Total | 1 |
| Size Exterior | 1239 Sqft |
| Size Interior | 1239 Sqft |
| Type | Apartment |
| Utility Water | Municipal Water |
Parking
| Underground |
Land
| Acreage | No |
| Sewer | Municipal Sewage System |
| Size Irregular | X |
| Size Total Text | X |
| Soil Type | Clay |
Rooms
| Level | Type | Length | Width | Dimensions |
|---|---|---|---|---|
| Ground Level | 4pc Bathroom | 9' 11'' x 9' 4'' | ||
| Ground Level | 3pc Bathroom | 8' 7'' x 5' 3'' | ||
| Ground Level | Laundry Room | 6' 10'' x 5' 11'' | ||
| Ground Level | Bedroom | 10' 10'' x 9' 11'' | ||
| Ground Level | Primary Bedroom | 13' 7'' x 13' 5'' | ||
| Ground Level | Living Room | 15' 4'' x 13' 10'' | ||
| Ground Level | Dining Room | 10' 3'' x 9' 11'' | ||
| Ground Level | Kitchen | 11' 9'' x 9' 8'' | ||
| Ground Level | Foyer | 6' 1'' x 4' 11'' |
https://www.realtor.ca/real-estate/26856240/443-centennial-forest-drive-unit-408-milton
Interested?
Contact us for more information

