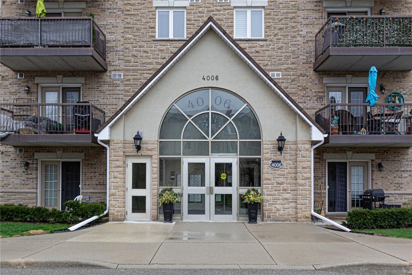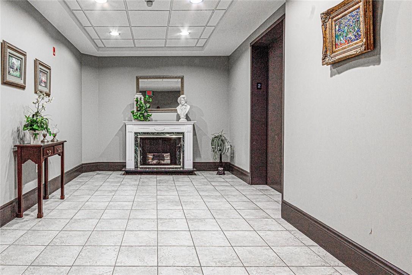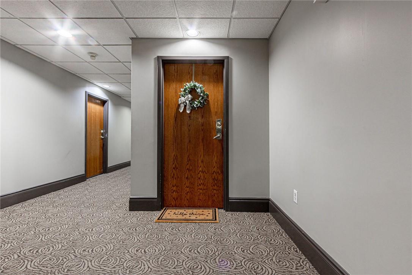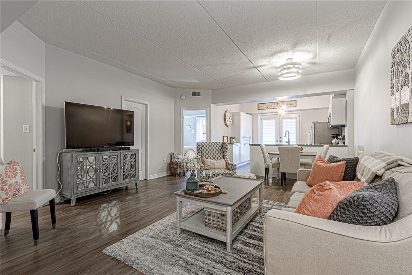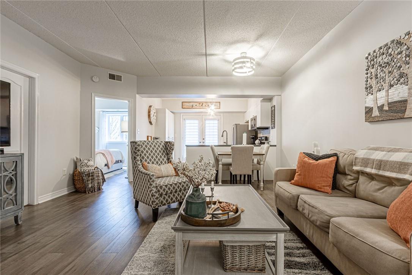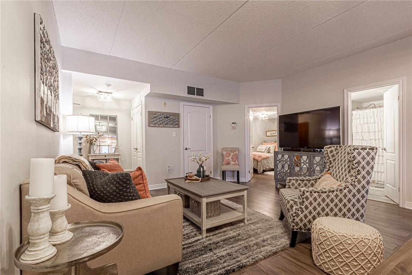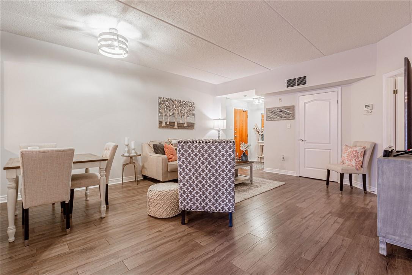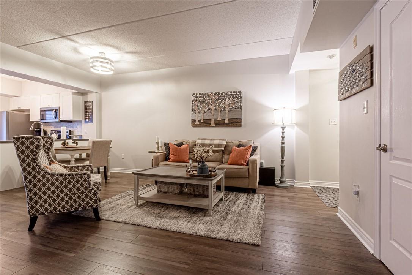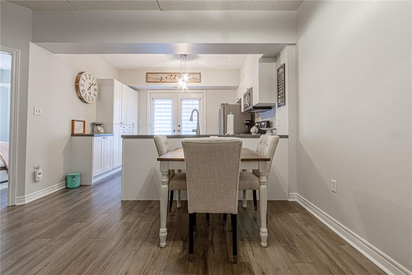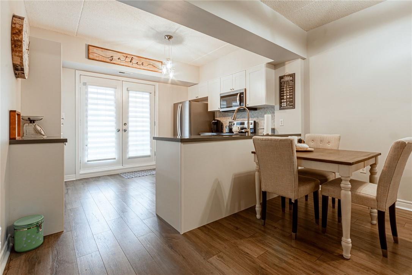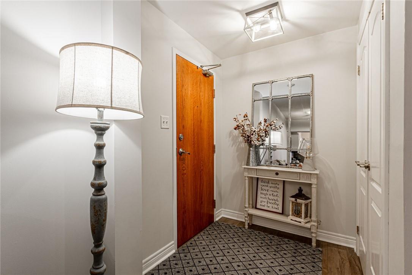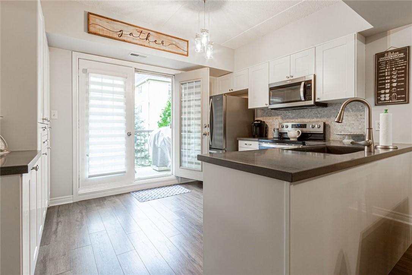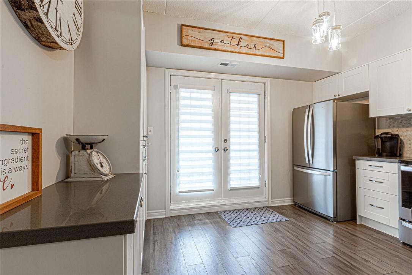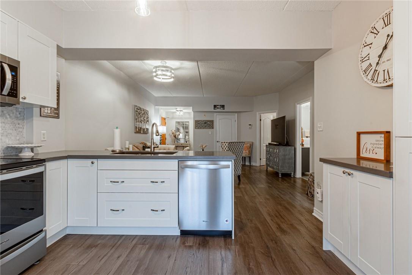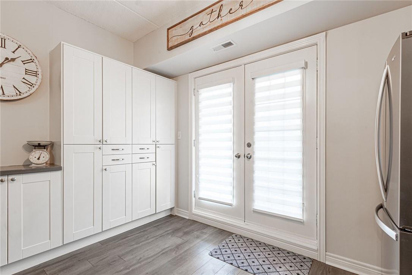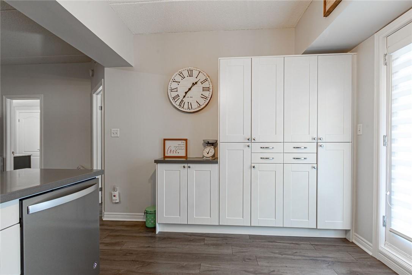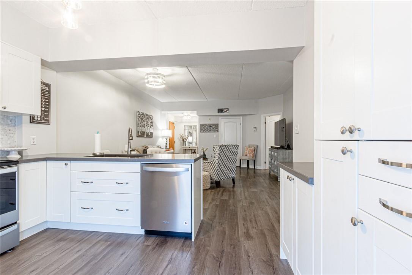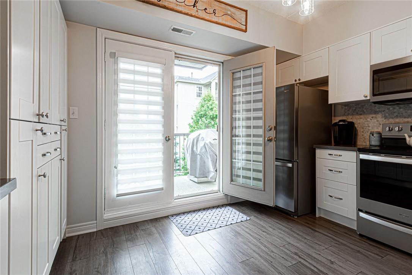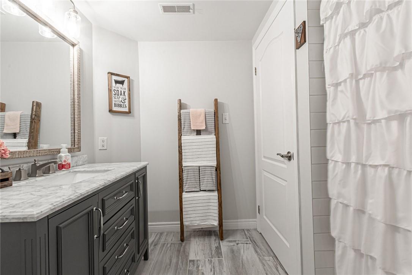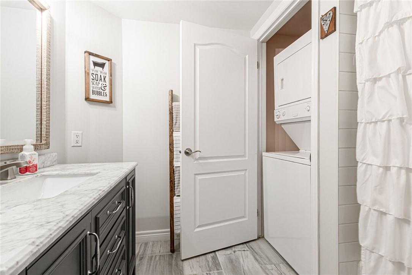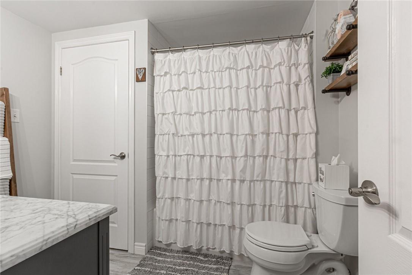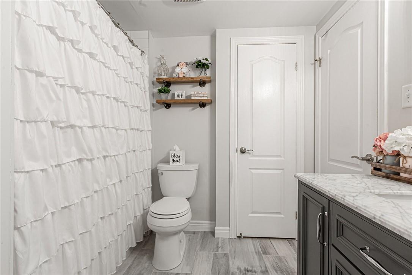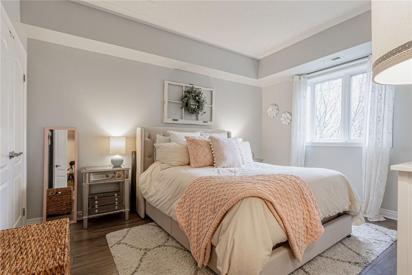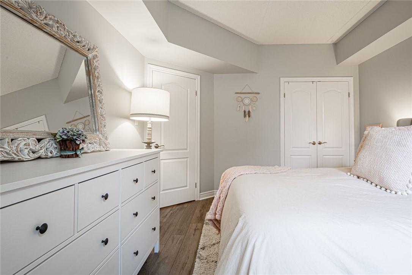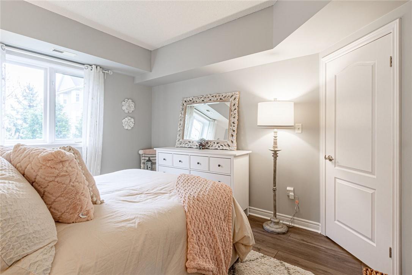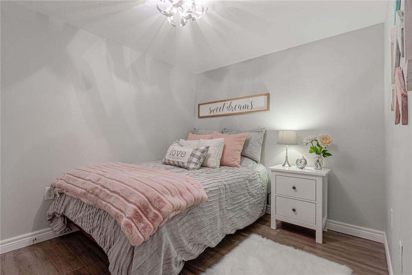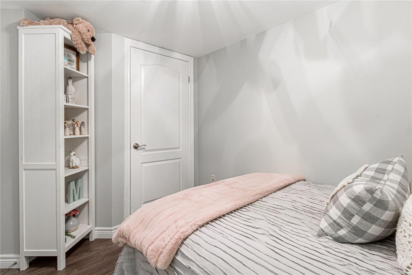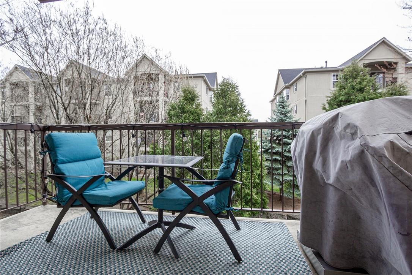4006 Kilmer Drive, Unit #207 Burlington, Ontario L7M 4W4
$629,900Maintenance,
$375.89 Monthly
Maintenance,
$375.89 MonthlyBeautiful 'Millennium Model" in quality built "Kensington Gates". This immaculate condo boasts 9ft ceilings and almost 900 sqft of living space, 50 Year Steel Roof, One of the best condo Fees in the City!! New Furnace in 2017 and Total Reno done in 2019 New Kitchen with Quartz counters and new appliances, New 4 piece Bath, New Floors, Lovely Living Room / Dining Room and Lighting. Bright Primary Bedroom plus additional Den/ Bedroom, Sit out on the Balcony and enjoy the southern exposure, overlooking mature trees and manicured grounds. 1 Underground Parking #19 and Locker #319. In-suite Laundry and Utility Room. Location is everything, conveniently located close to public transportation, Hwy Access, Tansley Woods Community Centre, Parks, Shopping, Restaurants. Nothing to do but move in! (id:35660)
Property Details
| MLS® Number | H4191300 |
| Property Type | Single Family |
| Amenities Near By | Public Transit, Recreation |
| Community Features | Community Centre |
| Equipment Type | Water Heater |
| Features | Park Setting, Park/reserve, Balcony, No Driveway |
| Parking Space Total | 1 |
| Rental Equipment Type | Water Heater |
Building
| Bathroom Total | 1 |
| Bedrooms Above Ground | 1 |
| Bedrooms Below Ground | 1 |
| Bedrooms Total | 2 |
| Appliances | Dishwasher, Dryer, Microwave, Refrigerator, Stove, Washer, Window Coverings |
| Basement Type | None |
| Constructed Date | 2003 |
| Cooling Type | Central Air Conditioning |
| Exterior Finish | Brick, Stone |
| Heating Fuel | Natural Gas |
| Heating Type | Forced Air |
| Stories Total | 1 |
| Size Exterior | 890 Sqft |
| Size Interior | 890 Sqft |
| Type | Apartment |
| Utility Water | Municipal Water |
Parking
| Underground |
Land
| Acreage | No |
| Land Amenities | Public Transit, Recreation |
| Sewer | Municipal Sewage System |
| Size Irregular | 0 X 0 |
| Size Total Text | 0 X 0 |
Rooms
| Level | Type | Length | Width | Dimensions |
|---|---|---|---|---|
| Ground Level | Laundry Room | ' 0'' | ||
| Ground Level | 4pc Bathroom | ' 0'' | ||
| Ground Level | Additional Bedroom | 10' 0'' x 8' 8'' | ||
| Ground Level | Primary Bedroom | 13' 8'' x 11' 6'' | ||
| Ground Level | Living Room/dining Room | 18' 3'' x 15' 4'' | ||
| Ground Level | Eat In Kitchen | 12' 6'' x 10' 6'' |
https://www.realtor.ca/real-estate/26775524/4006-kilmer-drive-unit-207-burlington
Interested?
Contact us for more information

