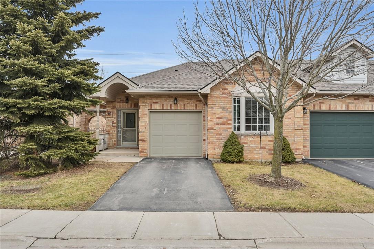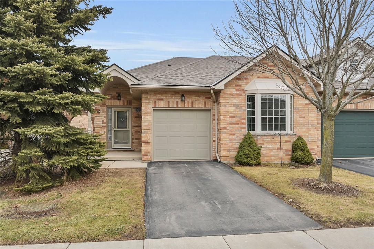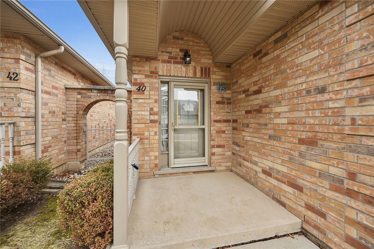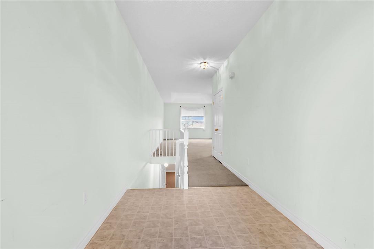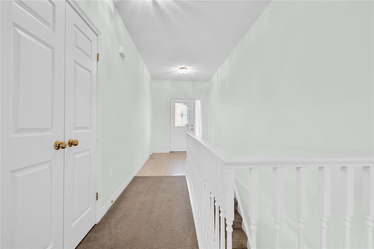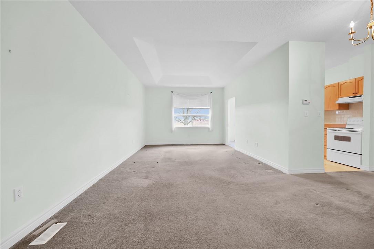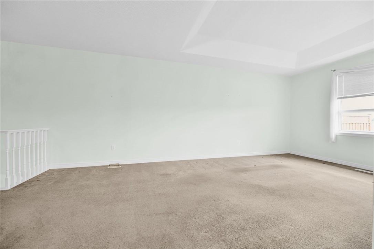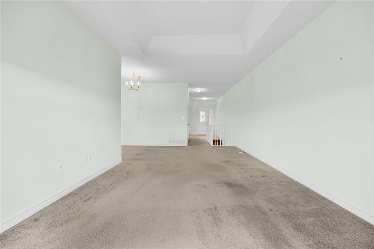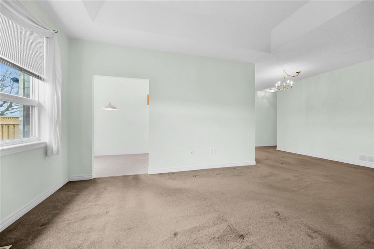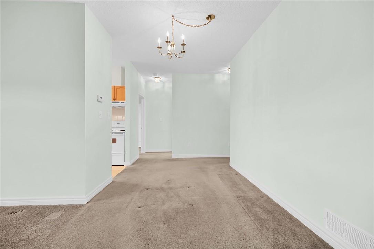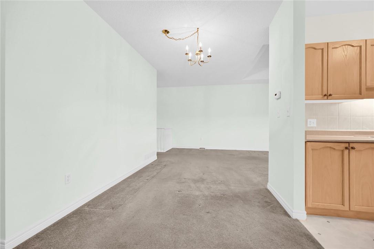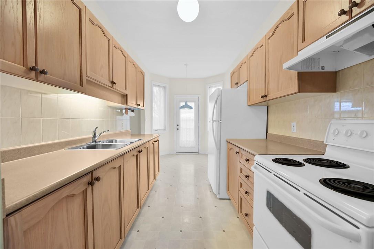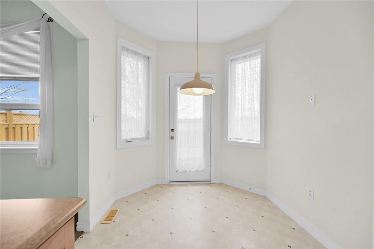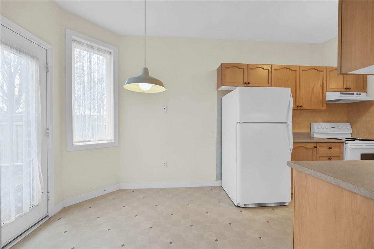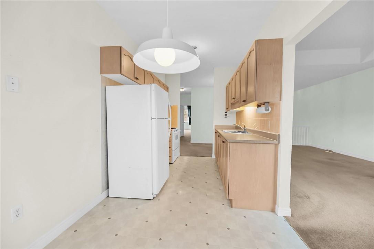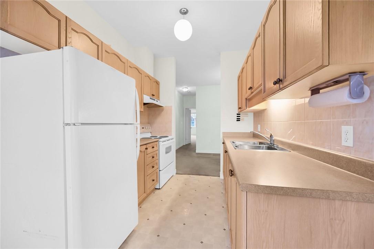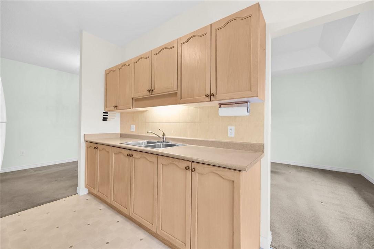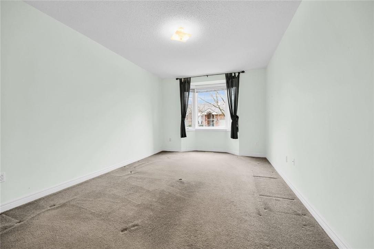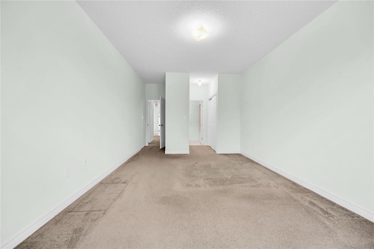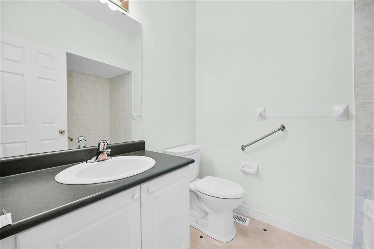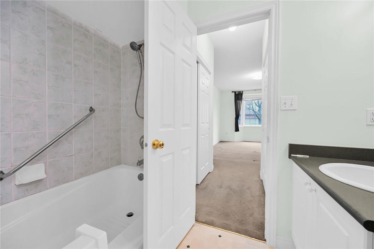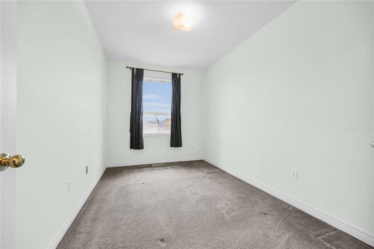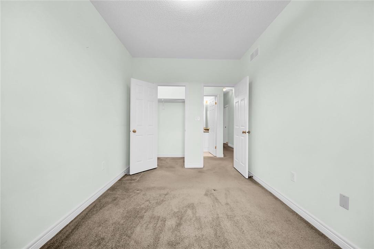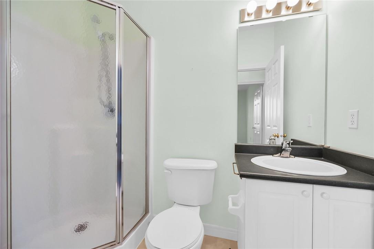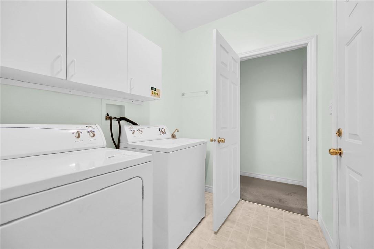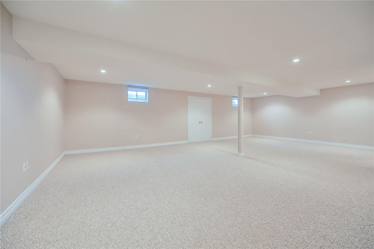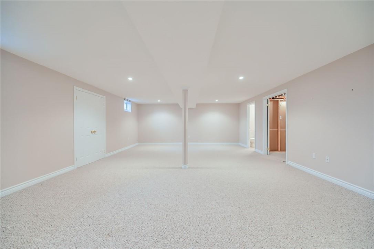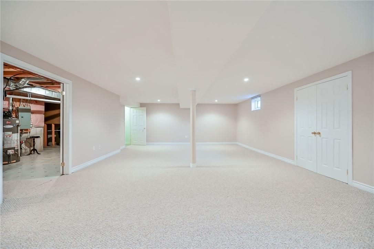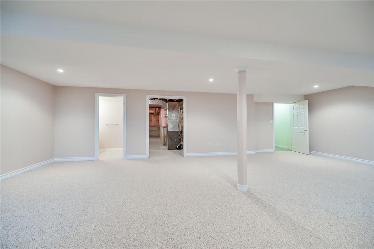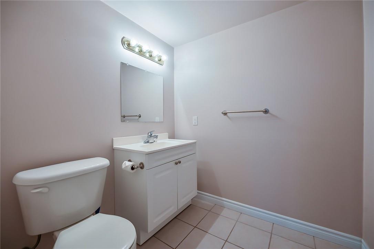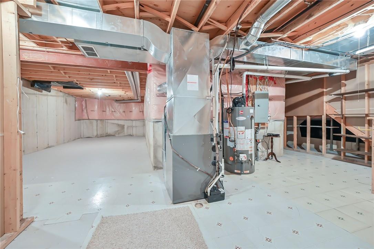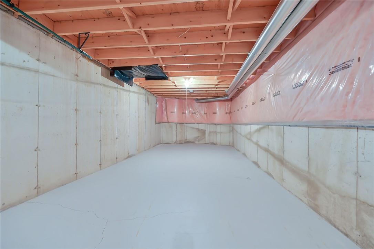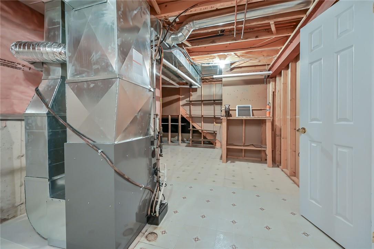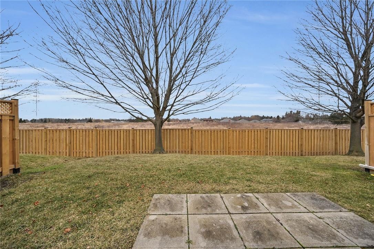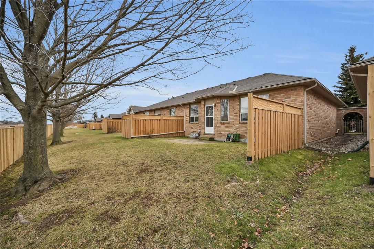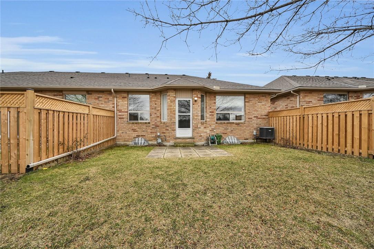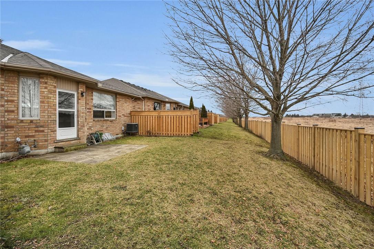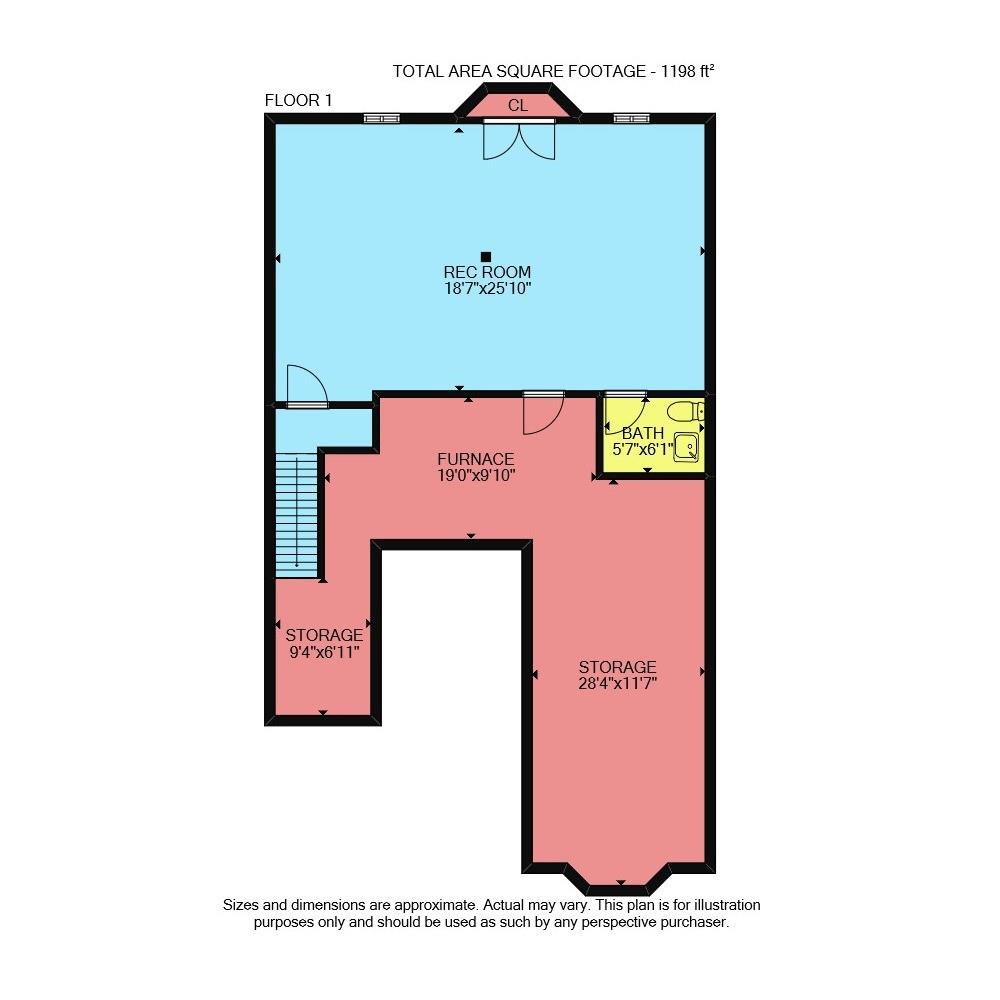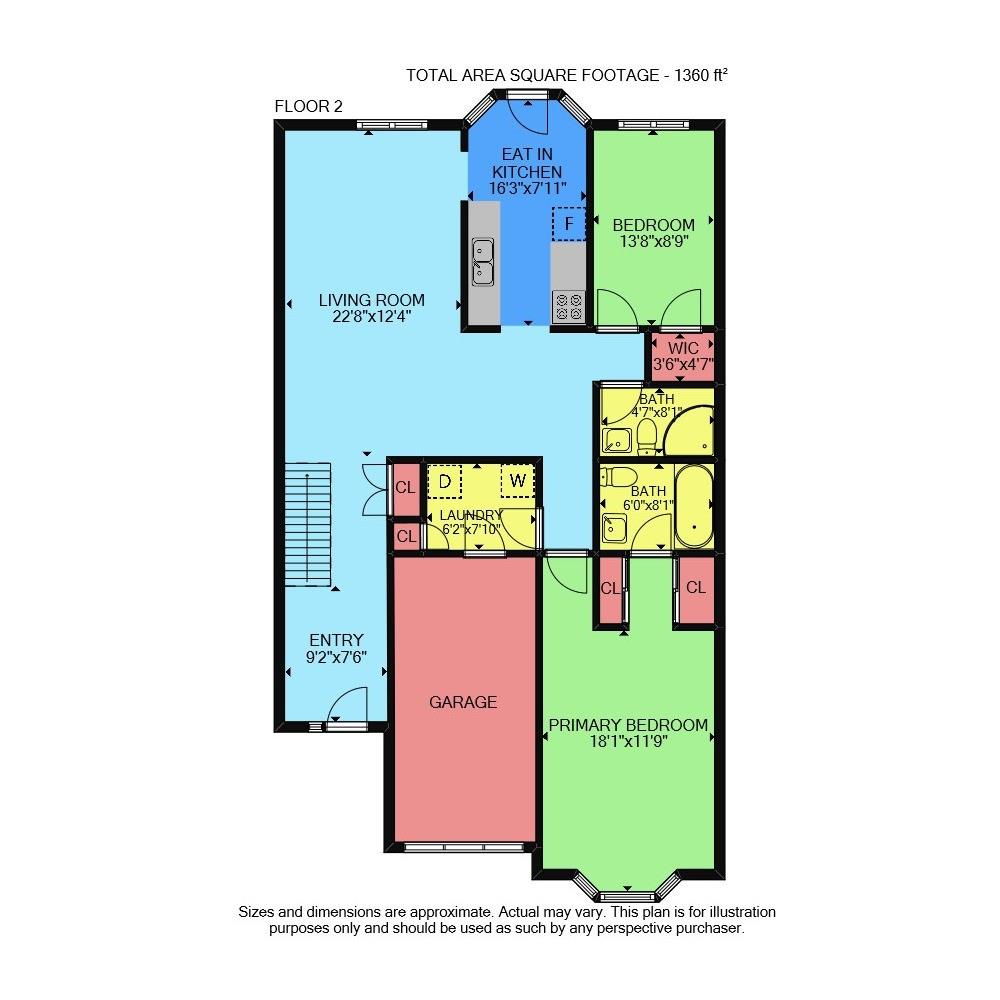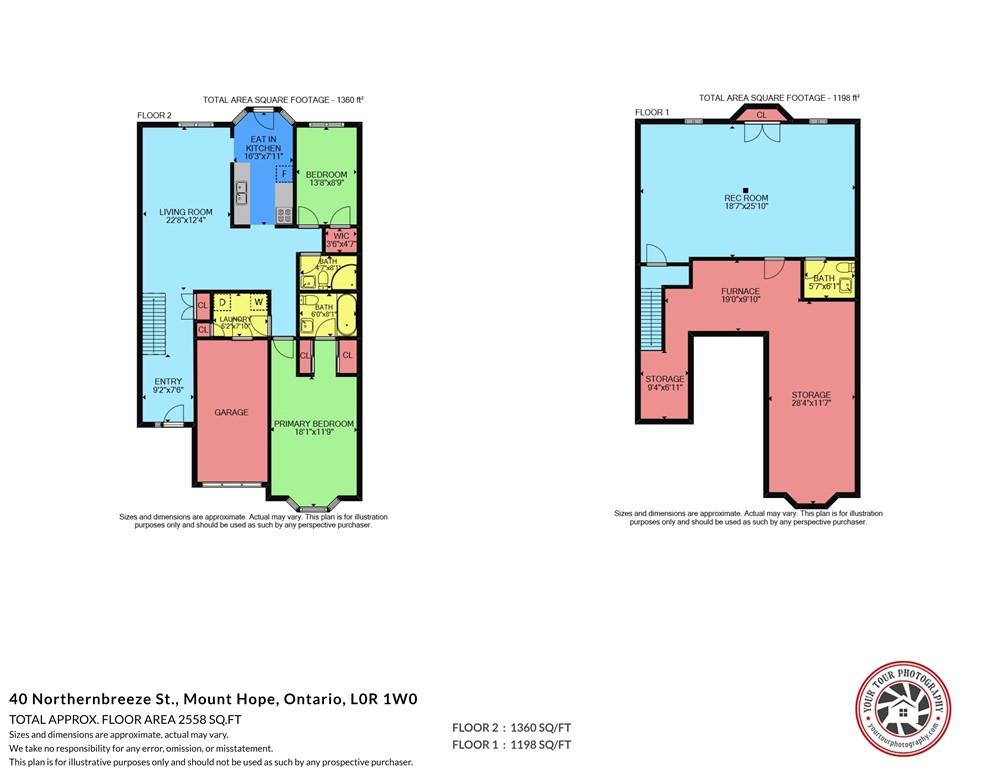40 Northern Breeze Street Mount Hope, Ontario L0R 1W0
$674,900Maintenance,
$640.23 Monthly
Maintenance,
$640.23 MonthlyTwenty Place community is truly a desirable and well-rounded living environment for adults. The focus on safety and friendliness, along with meticulous maintenance and beautiful features like gardens, ponds, and trails, contribute to a pleasant atmosphere. The property itself, being a 2-bedroom, 3 -bathrooms bungalow with a full basement, is likely to meet the needs of many residents. The end unit status, along with a rear yard overlooking green space, enhances the peaceful ambiance. The open and inviting layout, including a spacious eat-in kitchen and living room, adds to the overall appeal. The practical aspects, such as the main floor laundry, garage entrance, and additional visitor parking, make daily living more convenient. The on-site clubhouse with a variety of amenities. ranging from indoor pool and hot tub to sports facilities like tennis, pickleball, and more, contributes significantly to the community's lifestyle. The community's strategic location near highways, shopping, and amenities reinforces its attractiveness, providing residents with convenience and accessibility. Overall, this property in the Twenty Place community appears to offer a comfortable and enjoyable adult lifestyle, combining practicality with a range of amenities for a well-rounded living experience. (id:35660)
Property Details
| MLS® Number | H4193058 |
| Property Type | Single Family |
| Neigbourhood | Mount Hope |
| Amenities Near By | Public Transit, Schools |
| Equipment Type | Water Heater |
| Features | Park Setting, Southern Exposure, Park/reserve, Paved Driveway, Year Round Living, Automatic Garage Door Opener |
| Parking Space Total | 2 |
| Rental Equipment Type | Water Heater |
Building
| Bathroom Total | 3 |
| Bedrooms Above Ground | 2 |
| Bedrooms Total | 2 |
| Appliances | Dryer, Refrigerator, Stove, Washer |
| Architectural Style | Bungalow |
| Basement Development | Partially Finished |
| Basement Type | Full (partially Finished) |
| Constructed Date | 2002 |
| Construction Style Attachment | Attached |
| Cooling Type | Central Air Conditioning |
| Exterior Finish | Brick |
| Foundation Type | Poured Concrete |
| Half Bath Total | 1 |
| Heating Fuel | Natural Gas |
| Heating Type | Forced Air |
| Stories Total | 1 |
| Size Exterior | 1360 Sqft |
| Size Interior | 1360 Sqft |
| Type | Row / Townhouse |
| Utility Water | Municipal Water |
Parking
| Attached Garage | |
| Inside Entry |
Land
| Acreage | No |
| Land Amenities | Public Transit, Schools |
| Sewer | Municipal Sewage System |
| Size Irregular | 0 X 0 |
| Size Total Text | 0 X 0|under 1/2 Acre |
| Soil Type | Clay, Loam |
Rooms
| Level | Type | Length | Width | Dimensions |
|---|---|---|---|---|
| Basement | Storage | 28' 0'' x 11' 0'' | ||
| Basement | Utility Room | 19' '' x 9' 10'' | ||
| Basement | Storage | 9' 0'' x 6' 11'' | ||
| Basement | 2pc Bathroom | 5' 0'' x 6' 0'' | ||
| Basement | Recreation Room | 18' 0'' x 25' 10'' | ||
| Ground Level | Laundry Room | 6' 0'' x 7' 10'' | ||
| Ground Level | 3pc Bathroom | 4' 0'' x 8' 0'' | ||
| Ground Level | Bedroom | 13' 0'' x 8' 0'' | ||
| Ground Level | 4pc Bathroom | 6' '' x 8' 0'' | ||
| Ground Level | Primary Bedroom | 18' 0'' x 11' 0'' | ||
| Ground Level | Eat In Kitchen | 16' 0'' x 7' 11'' | ||
| Ground Level | Living Room | 22' 0'' x 12' 0'' | ||
| Ground Level | Foyer | 9' 0'' x 7' 0'' |
https://www.realtor.ca/real-estate/26853263/40-northern-breeze-street-mount-hope
Interested?
Contact us for more information

