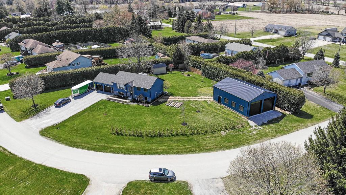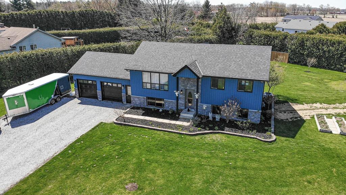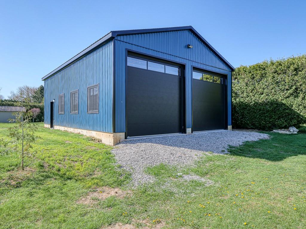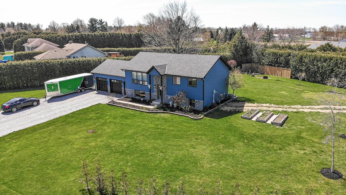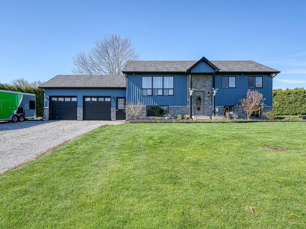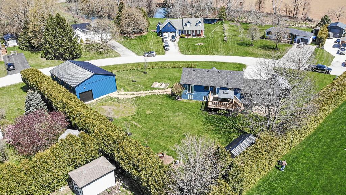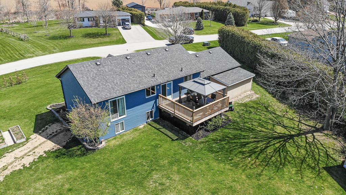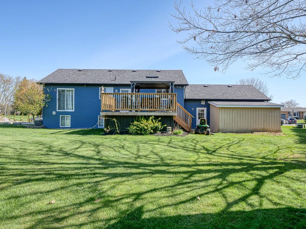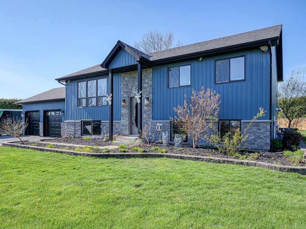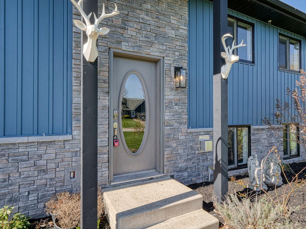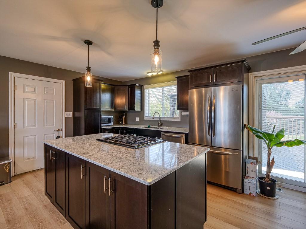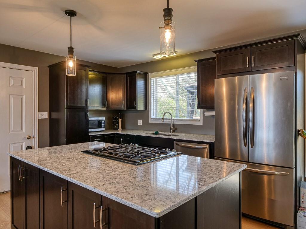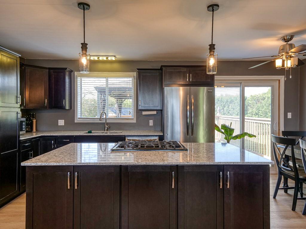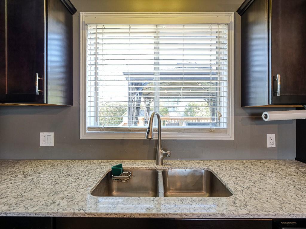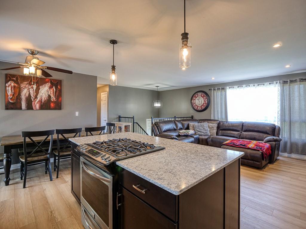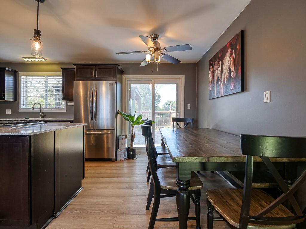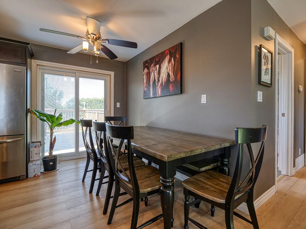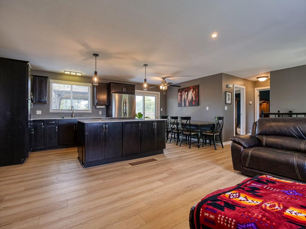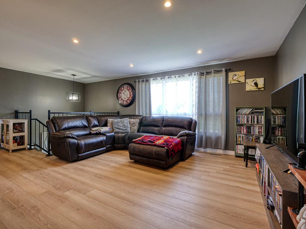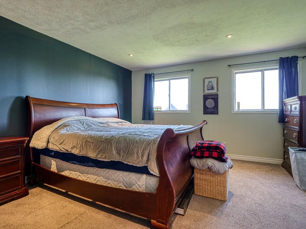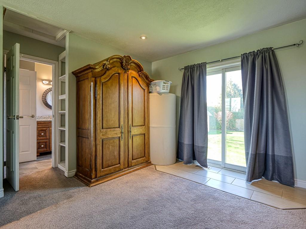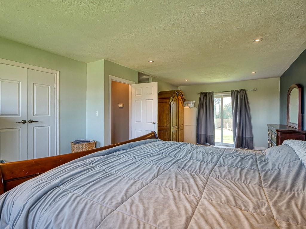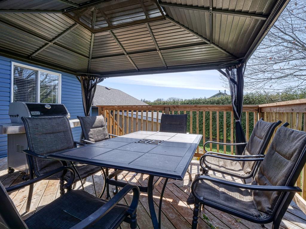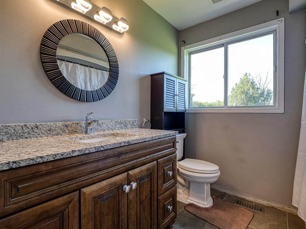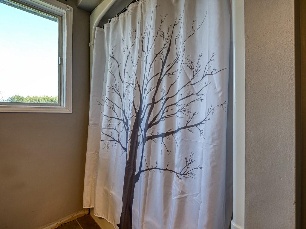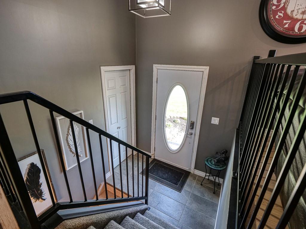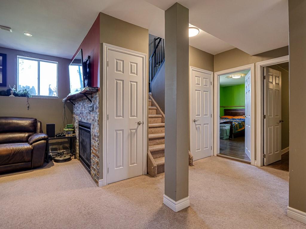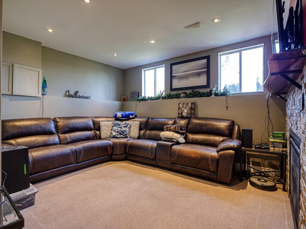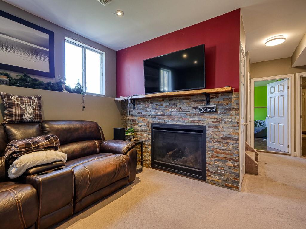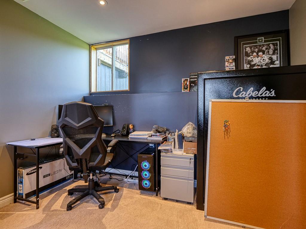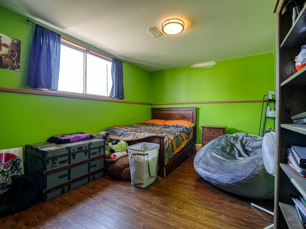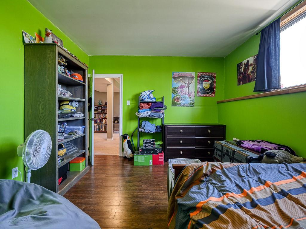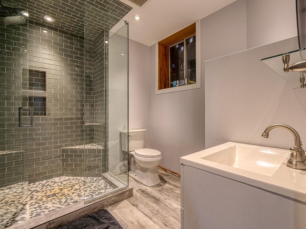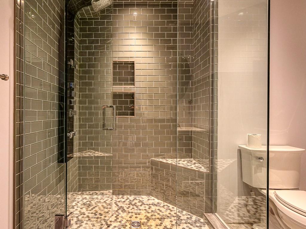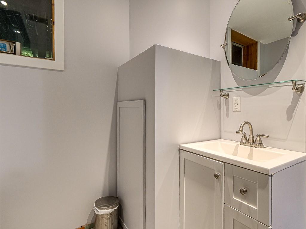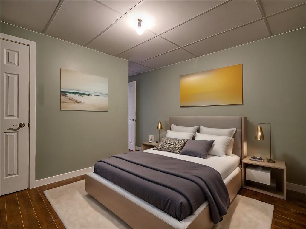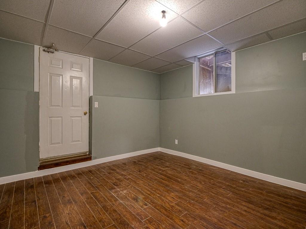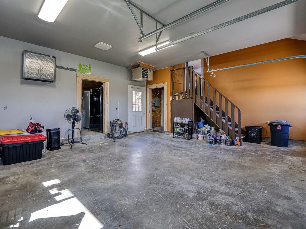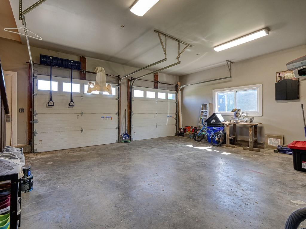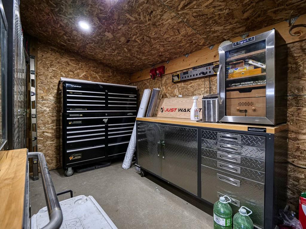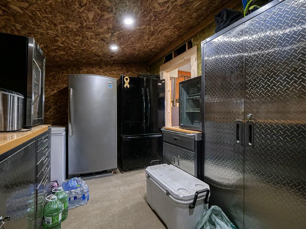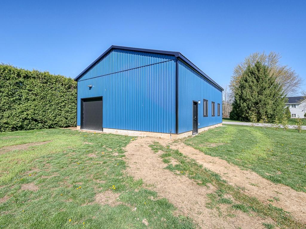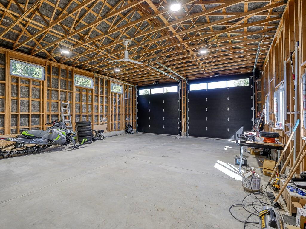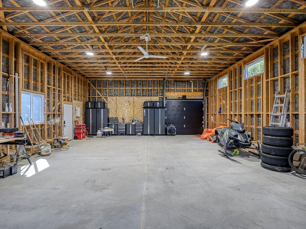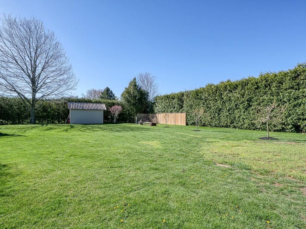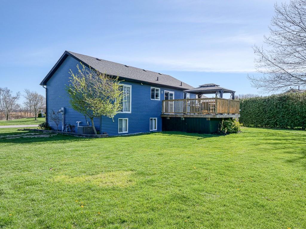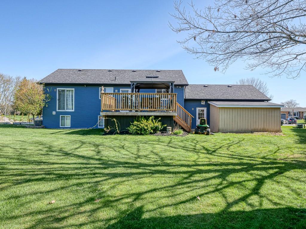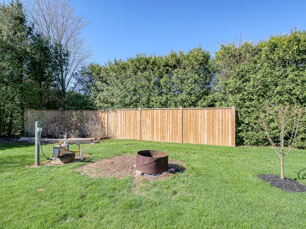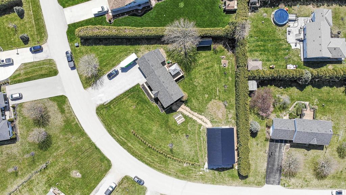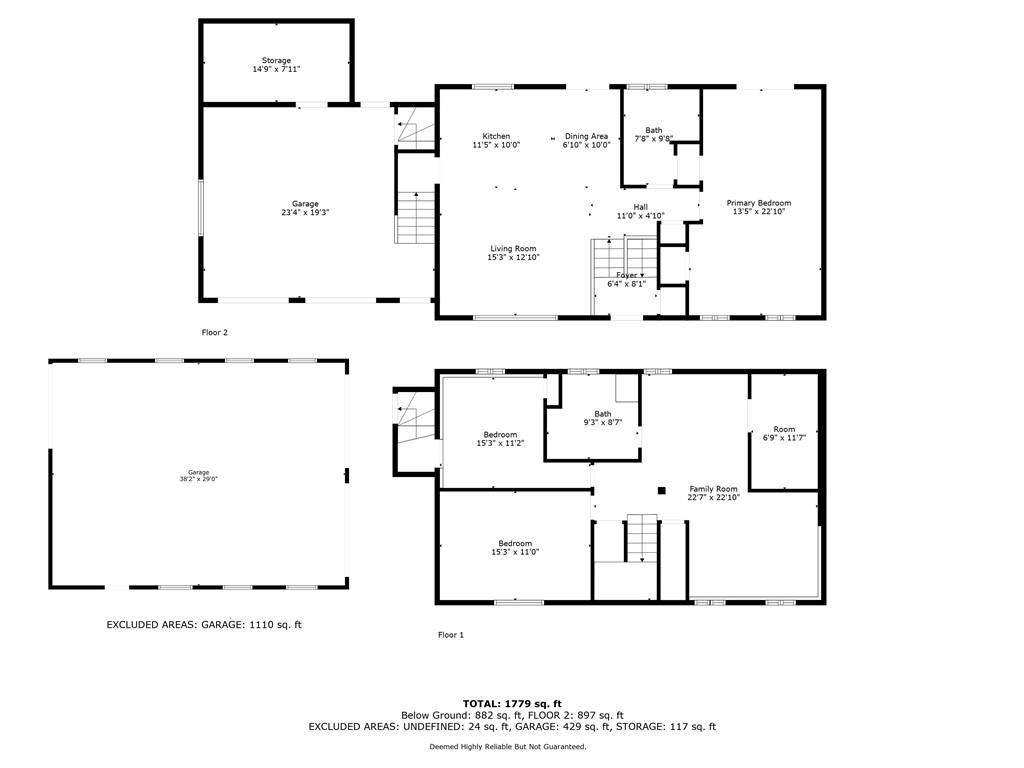3 Bedroom
2 Bathroom
897 sqft
Fireplace
Central Air Conditioning
Forced Air
$849,900
Welcome to 4 Rosemarie Boulevard in Norfolk County (Wyecomb). This detached home offers a modern kitchen with center island, stainless steel appliances, and pot lights. Enjoy the 16x15 deck through the patio doors. The double-size master bedroom features an ensuite bath, which could be converted into two bedrooms. The fully finished basement includes two more bedrooms, a full bath, and a recreation room with a gas fireplace. Outside, you'll find a heated double car garage with a 15x9 extension and a 30x40 foot detached shop with 13.6 ft ceiling height, roll-up doors, and provision for in-floor radiant heating. Built in 2023, the shop boasts 2x6 construction, metal roof, and siding.Updates include a renovated kitchen in 2015, furnace and gas fireplace in 2016, water lines and electrical in 2017, shingles and insulation in 2018, exterior siding and stone in 2019, cedar deck in 2020, central AC unit in 2021, and luxury vinyl plank flooring on the main floor in 2024. Additional features include a 16x8 shed, two sandpoint wells, inground sprinkler system, natural gas furnace, gas heater in the garage, central AC, and landscaping with fruit trees and cedar hedges. Situated on an oversized 0.582-acre corner lot, the property offers parking for 10+ cars and is a short drive from Lake Erie, Delhi, and Simcoe. Survey available. (id:35660)
Property Details
|
MLS® Number
|
H4189145 |
|
Property Type
|
Single Family |
|
Amenities Near By
|
Recreation, Schools |
|
Community Features
|
Quiet Area, Community Centre |
|
Equipment Type
|
Water Heater |
|
Features
|
Double Width Or More Driveway, Crushed Stone Driveway, Level, Country Residential |
|
Parking Space Total
|
14 |
|
Rental Equipment Type
|
Water Heater |
|
Structure
|
Shed |
|
View Type
|
View |
Building
|
Bathroom Total
|
2 |
|
Bedrooms Above Ground
|
1 |
|
Bedrooms Below Ground
|
2 |
|
Bedrooms Total
|
3 |
|
Appliances
|
Dishwasher, Dryer, Refrigerator, Stove, Washer, Window Coverings |
|
Basement Development
|
Finished |
|
Basement Type
|
Full (finished) |
|
Constructed Date
|
1991 |
|
Construction Style Attachment
|
Detached |
|
Cooling Type
|
Central Air Conditioning |
|
Exterior Finish
|
Stone, Vinyl Siding |
|
Fireplace Fuel
|
Gas |
|
Fireplace Present
|
Yes |
|
Fireplace Type
|
Other - See Remarks |
|
Foundation Type
|
Poured Concrete |
|
Heating Fuel
|
Natural Gas |
|
Heating Type
|
Forced Air |
|
Size Exterior
|
897 Sqft |
|
Size Interior
|
897 Sqft |
|
Type
|
House |
|
Utility Water
|
Sand Point, Well |
Parking
Land
|
Acreage
|
No |
|
Land Amenities
|
Recreation, Schools |
|
Sewer
|
Septic System |
|
Size Depth
|
192 Ft |
|
Size Frontage
|
286 Ft |
|
Size Irregular
|
286.99 Ft X 163.43 Ft X 192.56 Ft |
|
Size Total Text
|
286.99 Ft X 163.43 Ft X 192.56 Ft|1/2 - 1.99 Acres |
|
Soil Type
|
Sand/gravel |
|
Zoning Description
|
Residential |
Rooms
| Level |
Type |
Length |
Width |
Dimensions |
|
Basement |
3pc Bathroom |
|
|
9' 3'' x 8' 7'' |
|
Basement |
Laundry Room |
|
|
6' 9'' x 11' 7'' |
|
Basement |
Recreation Room |
|
|
22' 7'' x 22' 10'' |
|
Basement |
Bedroom |
|
|
15' 3'' x 11' 2'' |
|
Basement |
Bedroom |
|
|
15' 3'' x 11' 0'' |
|
Ground Level |
4pc Bathroom |
|
|
7' 8'' x 9' 8'' |
|
Ground Level |
Primary Bedroom |
|
|
13' 5'' x 22' 10'' |
|
Ground Level |
Living Room |
|
|
15' 3'' x 12' 10'' |
|
Ground Level |
Dining Room |
|
|
6' 10'' x 10' 0'' |
|
Ground Level |
Kitchen |
|
|
11' 5'' x 10' 0'' |
https://www.realtor.ca/real-estate/26820196/4-rosemarie-boulevard-delhi

