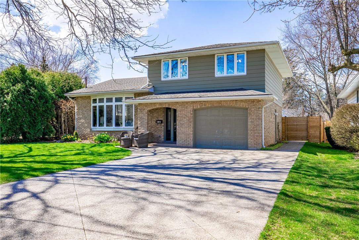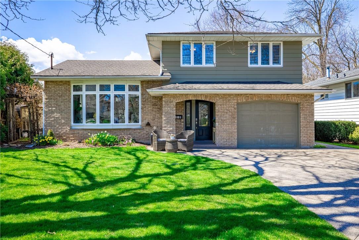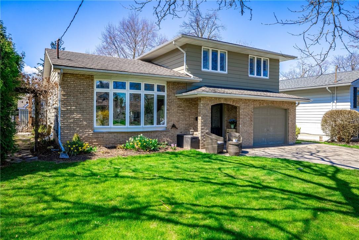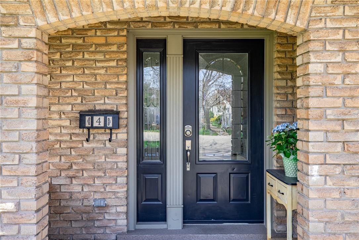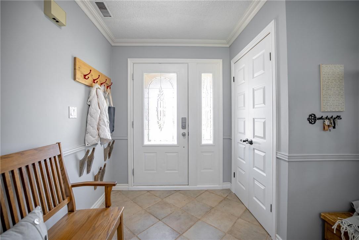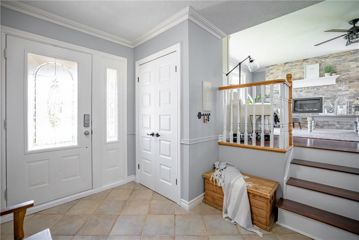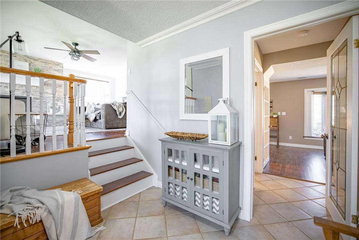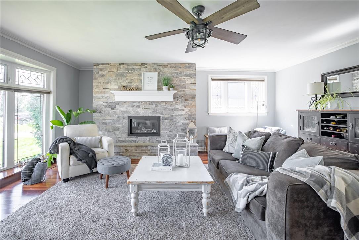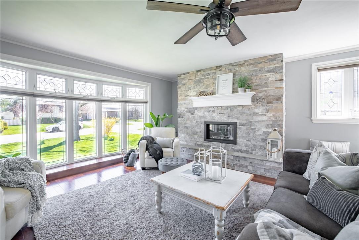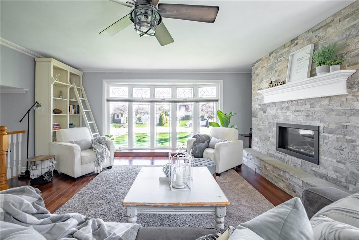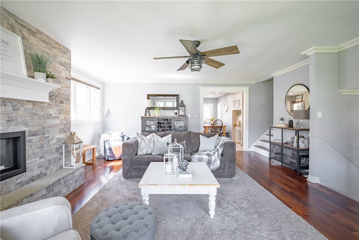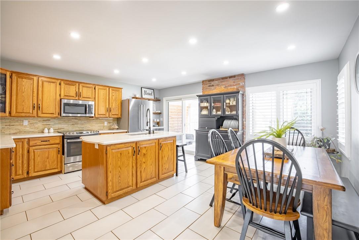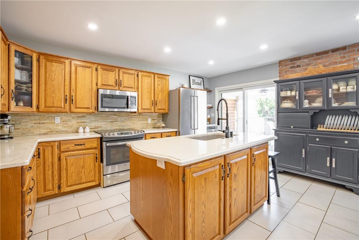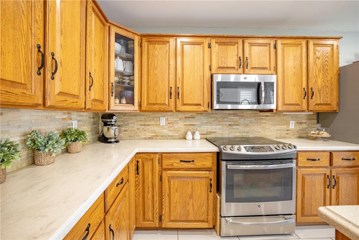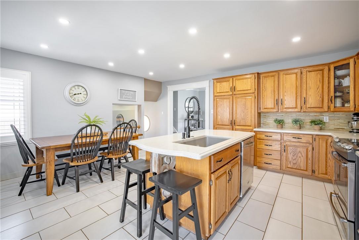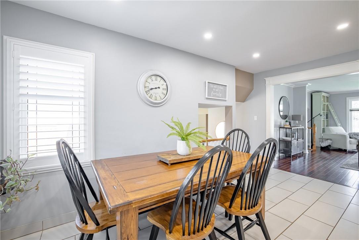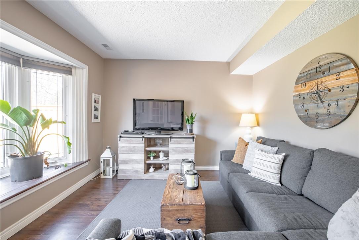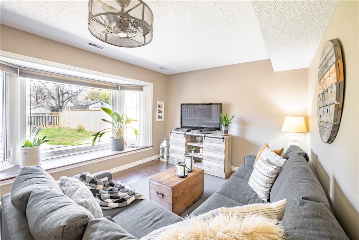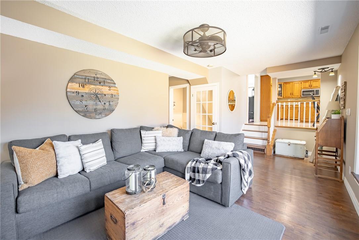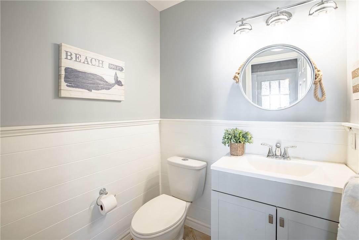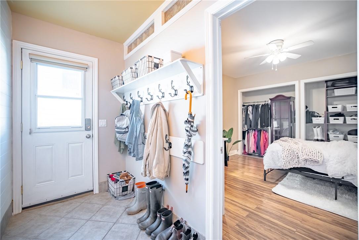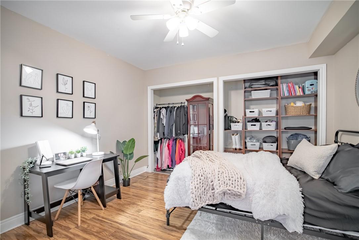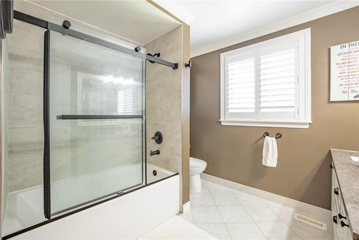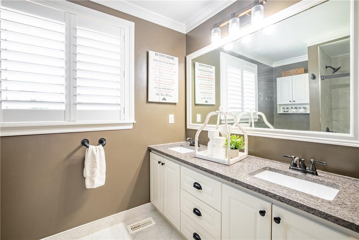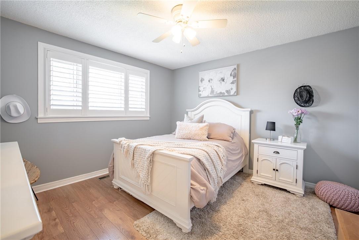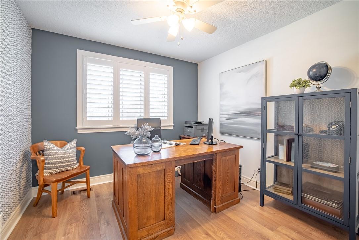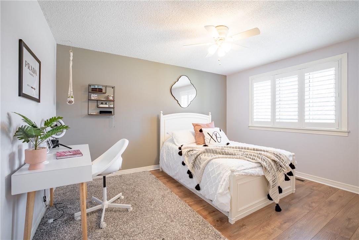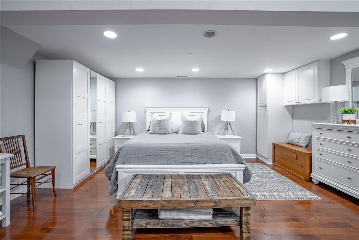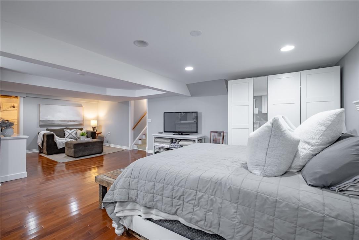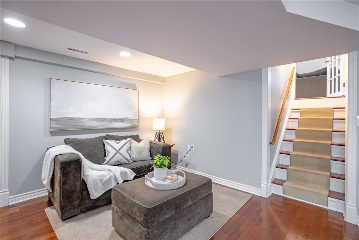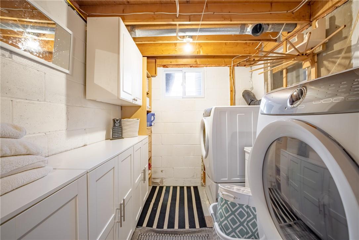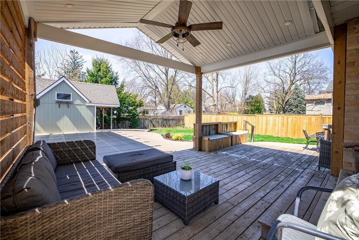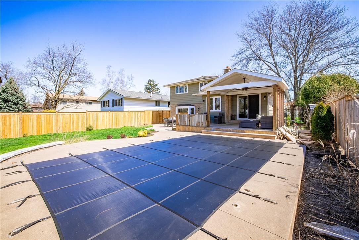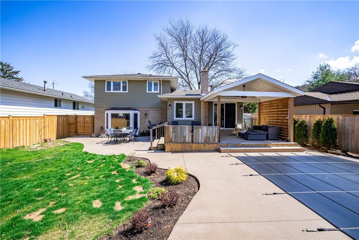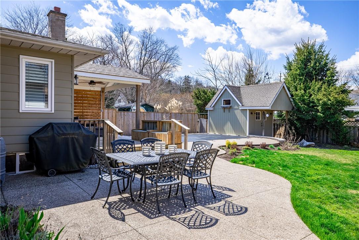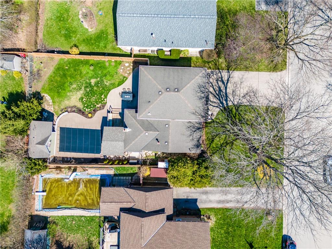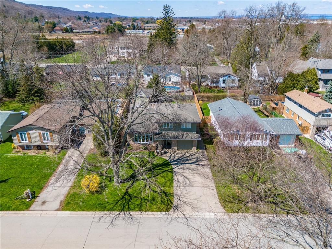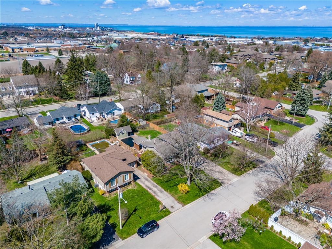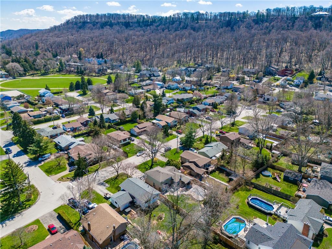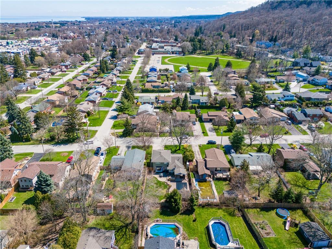5 Bedroom
2 Bathroom
1583 sqft
Inground Pool
Central Air Conditioning
Forced Air
$1,164,900
Rare gem in Grimsby. Stunning 4-level backsplit home is perfectly nestled against the picturesque Niagara Escarpment and minutes from the lake, schools, amenities and beautiful community. Featuring a brand-new pool, this home is a family and/or entertainer’s paradise. With 5 spacious bedrooms and 1.5 bathrooms, it accommodates a growing family or guests with ease. Prestigious quiet street with large lot. Beautiful hardwood floors throughout, elegant fireplace and inviting bay window. Renovated beautifully with modern comfort and feels like home instantly. Whether you’re basking in the natural beauty surrounding your home or enjoying a dip in your private pool, this home offers the perfect blend of tranquility and community. Pool [2023], A/C [2022] (id:35660)
Property Details
|
MLS® Number
|
H4192388 |
|
Property Type
|
Single Family |
|
Equipment Type
|
Water Heater |
|
Features
|
Double Width Or More Driveway |
|
Parking Space Total
|
3 |
|
Pool Type
|
Inground Pool |
|
Rental Equipment Type
|
Water Heater |
Building
|
Bathroom Total
|
2 |
|
Bedrooms Above Ground
|
3 |
|
Bedrooms Below Ground
|
2 |
|
Bedrooms Total
|
5 |
|
Appliances
|
Dishwasher, Dryer, Refrigerator, Stove, Washer |
|
Basement Development
|
Finished |
|
Basement Type
|
Full (finished) |
|
Constructed Date
|
1973 |
|
Construction Style Attachment
|
Detached |
|
Cooling Type
|
Central Air Conditioning |
|
Exterior Finish
|
Brick, Metal, Vinyl Siding |
|
Foundation Type
|
Poured Concrete |
|
Half Bath Total
|
1 |
|
Heating Fuel
|
Natural Gas |
|
Heating Type
|
Forced Air |
|
Size Exterior
|
1583 Sqft |
|
Size Interior
|
1583 Sqft |
|
Type
|
House |
|
Utility Water
|
Municipal Water |
Parking
Land
|
Acreage
|
No |
|
Sewer
|
Municipal Sewage System |
|
Size Depth
|
128 Ft |
|
Size Frontage
|
60 Ft |
|
Size Irregular
|
60 X 128.78 |
|
Size Total Text
|
60 X 128.78|under 1/2 Acre |
Rooms
| Level |
Type |
Length |
Width |
Dimensions |
|
Second Level |
5pc Bathroom |
|
|
Measurements not available |
|
Second Level |
Office |
|
|
9' 11'' x 10' 0'' |
|
Second Level |
Bedroom |
|
|
12' 1'' x 11' 11'' |
|
Second Level |
Primary Bedroom |
|
|
13' 5'' x 10' 11'' |
|
Basement |
Utility Room |
|
|
Measurements not available |
|
Basement |
Laundry Room |
|
|
7' 2'' x 16' 6'' |
|
Basement |
Bedroom |
|
|
26' 7'' x 16' 5'' |
|
Sub-basement |
Bedroom |
|
|
11' 9'' x 11' 7'' |
|
Sub-basement |
Mud Room |
|
|
4' 8'' x 11' 6'' |
|
Sub-basement |
2pc Bathroom |
|
|
Measurements not available |
|
Sub-basement |
Family Room |
|
|
10' 11'' x 21' 1'' |
|
Ground Level |
Bedroom |
|
|
11' 9'' x 11' 7'' |
|
Ground Level |
Dining Room |
|
|
16' 2'' x 17' 5'' |
|
Ground Level |
Living Room |
|
|
20' 5'' x 17' 7'' |
|
Ground Level |
Foyer |
|
|
10' 2'' x 8' 11'' |
https://www.realtor.ca/real-estate/26825243/4-hawthorne-drive-grimsby

