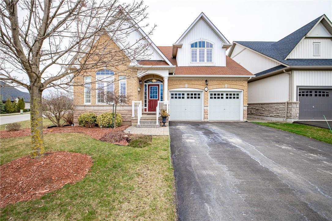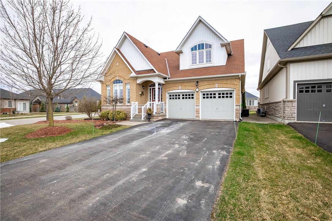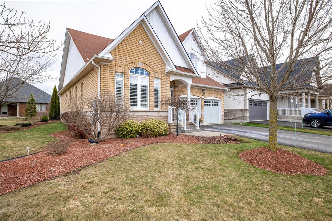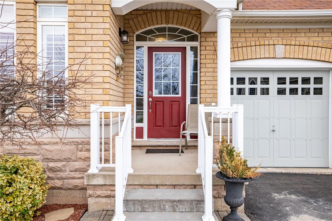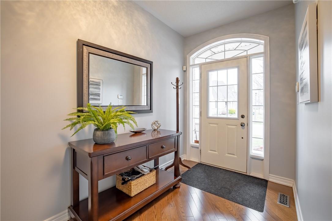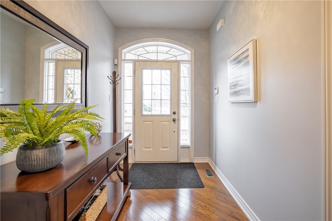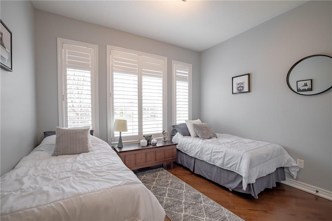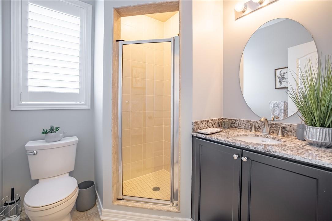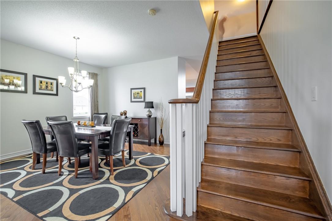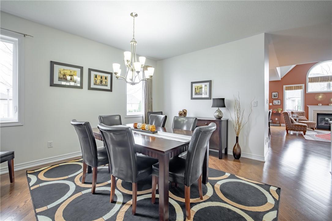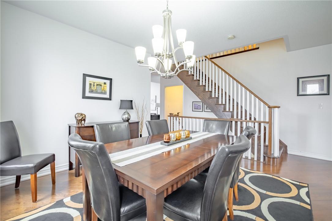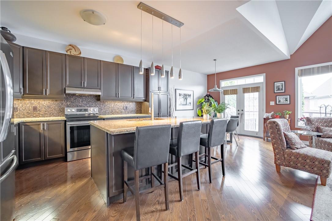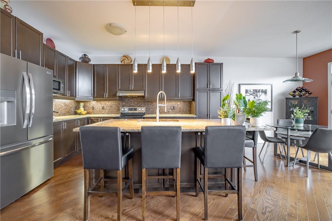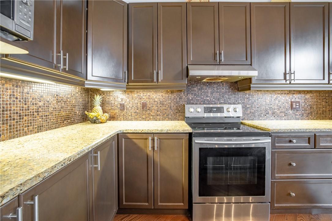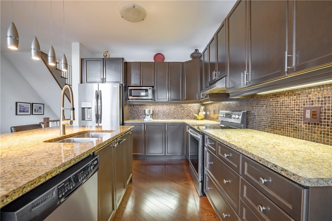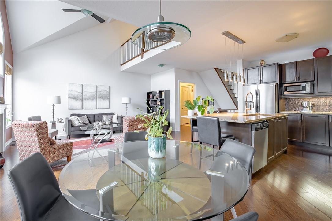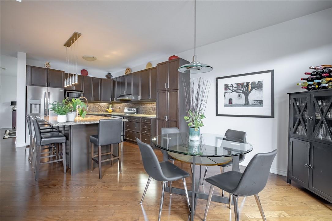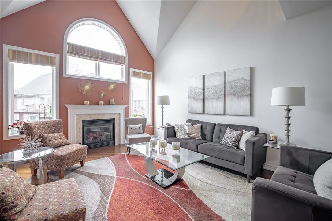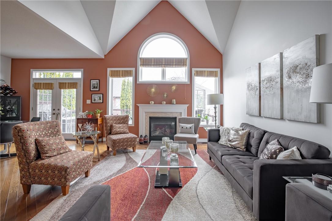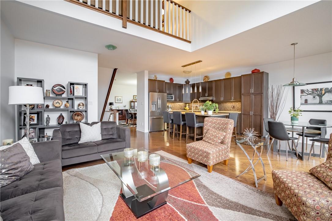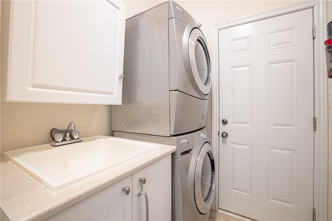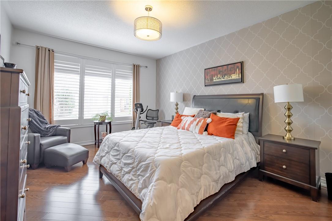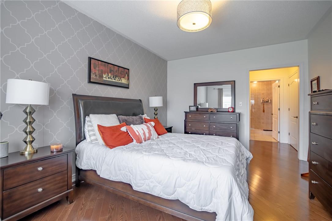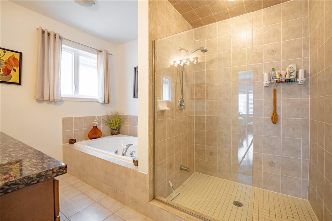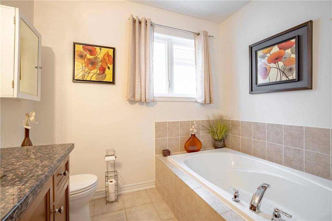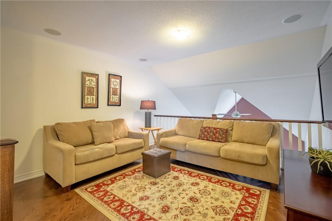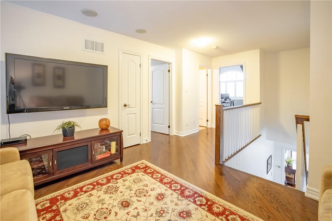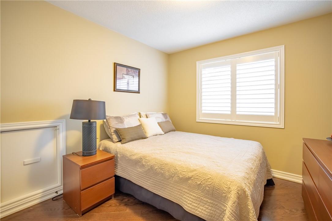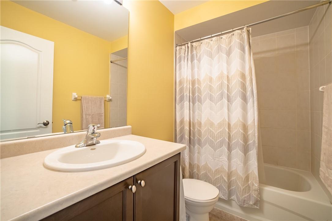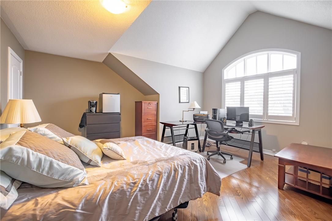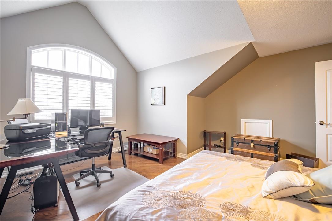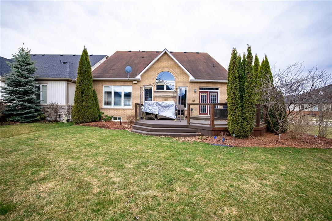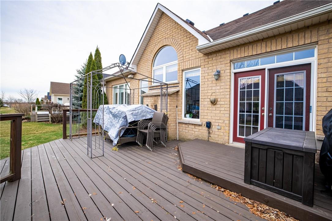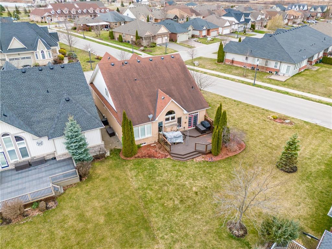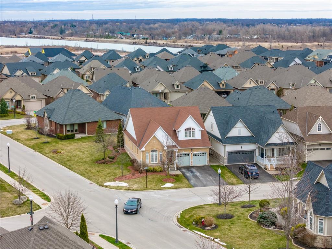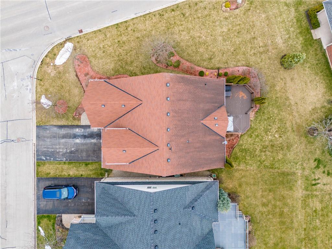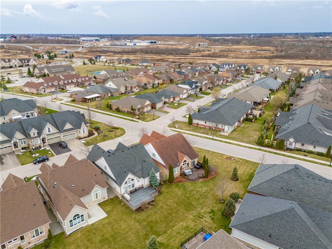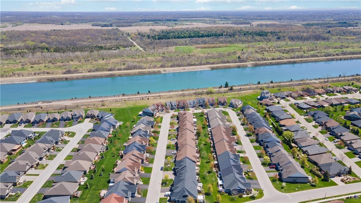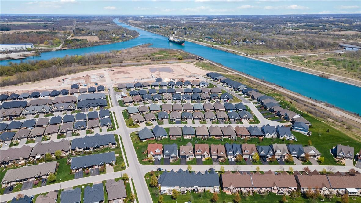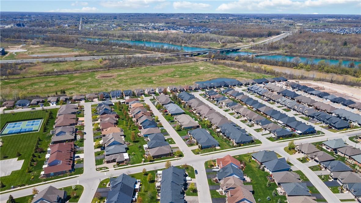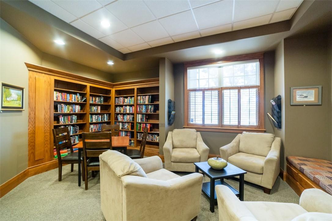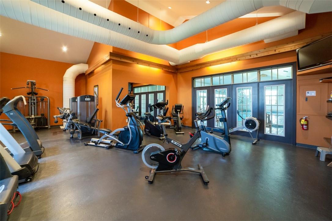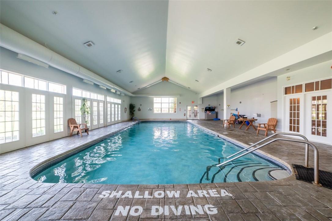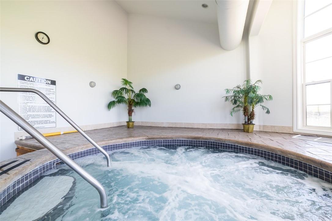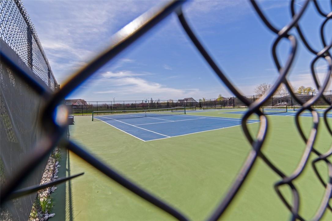4 Bedroom
3 Bathroom
2583 sqft
Outdoor Pool
Air Exchanger, Central Air Conditioning
Forced Air
$949,000
Welcome to Hunter's Point, where luxury living meets unparalleled convenience & resort-like amenities! This stunning bungaloft offers just over 2500 sq ft of pure indulgence. Step into the grandeur of vaulted ceilings in the living room, complemented by engineered sawn hardwood floors laid on a diagonal, creating a captivating visual appeal throughout. This corner property ensures privacy in the backyard, featuring a 24x17 cedar deck, sleek glass railing, gazebo & in-ground sprinklers, perfect for outdoor relaxation & entertaining. The kitchen doesn’t disappoint with a large granite island & SS appliances, seamlessly opens to the living room & dinette area with French doors to the deck. Main floor boasts a primary suite with a 5-piece ensuite, with an oversized tub & glass-enclosed shower. Versatility abounds with an additional bedroom/den on the main floor + laundry, plus 2 more bedrooms upstairs, offering flexibility. California Shutters adorn most windows, adding both style & functionality. Entertain in style in the formal dining room, or retreat to the loft space at the top of the stairs. The unfinished basement with a 2-piece rough-in provides an opportunity for customization. For a low monthly fee of $262, indulge in luxury and leisure right at your doorstep, private amenities including tennis courts, sauna, indoor pool, gym, and library – just a short walk away. Whether you seek an active lifestyle or serene trails, Hunter's Point offers the best of both worlds. (id:35660)
Property Details
|
MLS® Number
|
H4188759 |
|
Property Type
|
Single Family |
|
Amenities Near By
|
Golf Course, Hospital |
|
Equipment Type
|
Water Heater |
|
Features
|
Golf Course/parkland, Double Width Or More Driveway, Paved Driveway, Sump Pump, Automatic Garage Door Opener |
|
Parking Space Total
|
4 |
|
Pool Type
|
Outdoor Pool |
|
Rental Equipment Type
|
Water Heater |
Building
|
Bathroom Total
|
3 |
|
Bedrooms Above Ground
|
4 |
|
Bedrooms Total
|
4 |
|
Appliances
|
Dishwasher, Dryer, Refrigerator, Stove, Washer |
|
Basement Development
|
Unfinished |
|
Basement Type
|
Full (unfinished) |
|
Ceiling Type
|
Vaulted |
|
Constructed Date
|
2009 |
|
Construction Style Attachment
|
Detached |
|
Cooling Type
|
Air Exchanger, Central Air Conditioning |
|
Exterior Finish
|
Brick, Vinyl Siding |
|
Foundation Type
|
Poured Concrete |
|
Heating Fuel
|
Natural Gas |
|
Heating Type
|
Forced Air |
|
Size Exterior
|
2583 Sqft |
|
Size Interior
|
2583 Sqft |
|
Type
|
House |
|
Utility Water
|
Municipal Water |
Parking
Land
|
Access Type
|
River Access |
|
Acreage
|
No |
|
Land Amenities
|
Golf Course, Hospital |
|
Sewer
|
Municipal Sewage System |
|
Size Depth
|
128 Ft |
|
Size Frontage
|
47 Ft |
|
Size Irregular
|
47.34 X 128.4 |
|
Size Total Text
|
47.34 X 128.4|under 1/2 Acre |
|
Surface Water
|
Creek Or Stream |
|
Zoning Description
|
Rl1-25 |
Rooms
| Level |
Type |
Length |
Width |
Dimensions |
|
Second Level |
4pc Bathroom |
|
|
Measurements not available |
|
Second Level |
Bedroom |
|
|
16' 3'' x 17' 9'' |
|
Second Level |
Bedroom |
|
|
9' 10'' x 9' 10'' |
|
Second Level |
Loft |
|
|
10' 10'' x 12' 11'' |
|
Ground Level |
4pc Bathroom |
|
|
Measurements not available |
|
Ground Level |
Laundry Room |
|
|
8' '' x 5' '' |
|
Ground Level |
Primary Bedroom |
|
|
16' 4'' x 11' 11'' |
|
Ground Level |
Living Room |
|
|
23' 5'' x 12' 7'' |
|
Ground Level |
Kitchen |
|
|
12' 10'' x 10' 6'' |
|
Ground Level |
Dinette |
|
|
10' '' x 10' 1'' |
|
Ground Level |
Dining Room |
|
|
14' 4'' x 12' 10'' |
|
Ground Level |
3pc Bathroom |
|
|
Measurements not available |
|
Ground Level |
Bedroom |
|
|
11' 6'' x 11' 1'' |
|
Ground Level |
Foyer |
|
|
13' 3'' x 6' 2'' |
https://www.realtor.ca/real-estate/26673501/4-galloway-trail-welland

