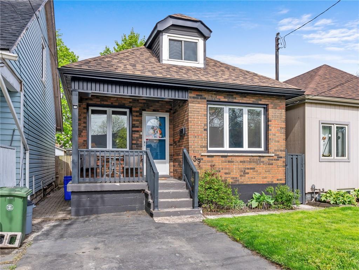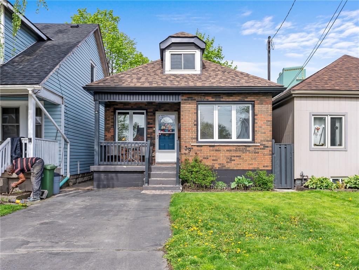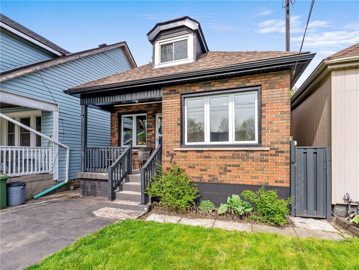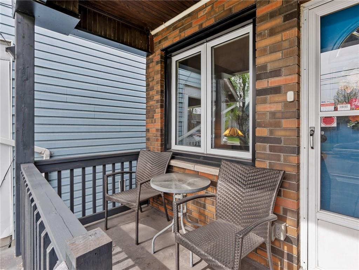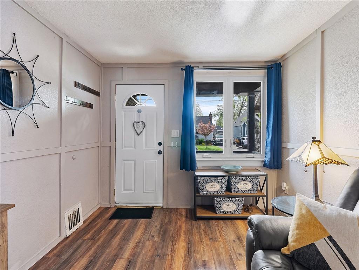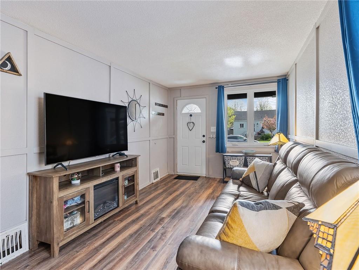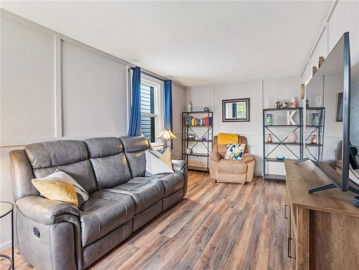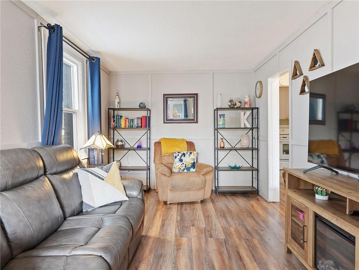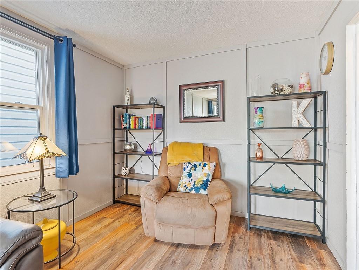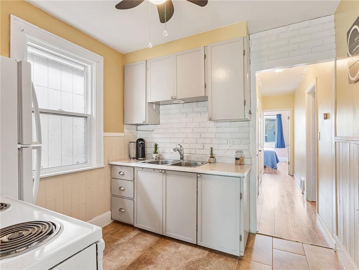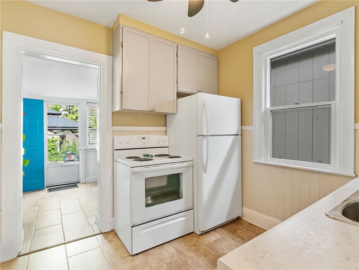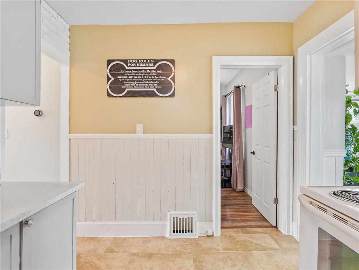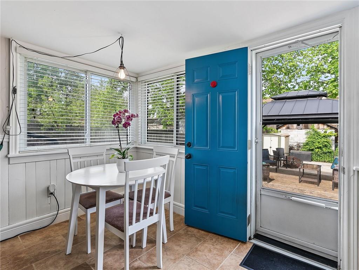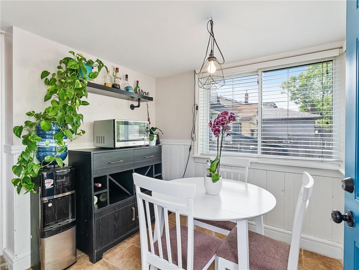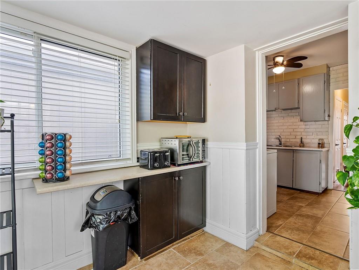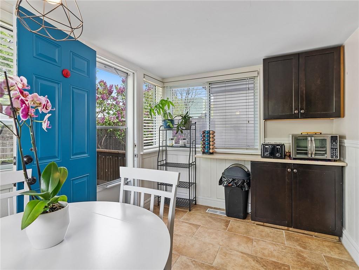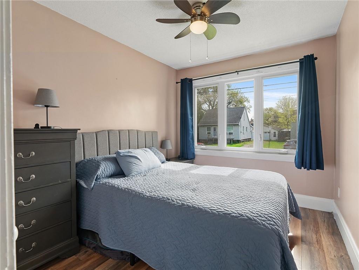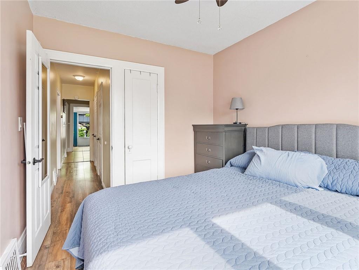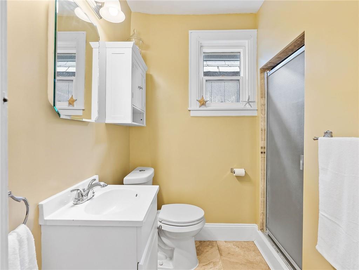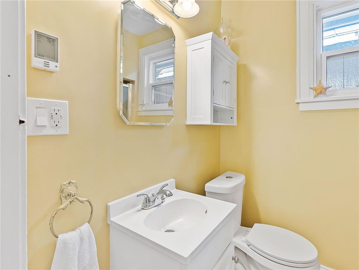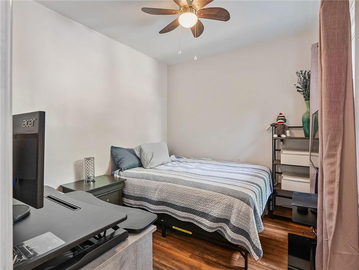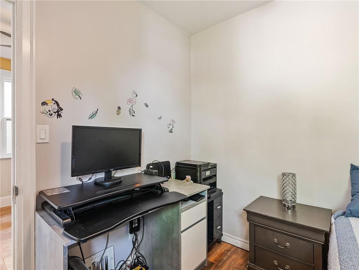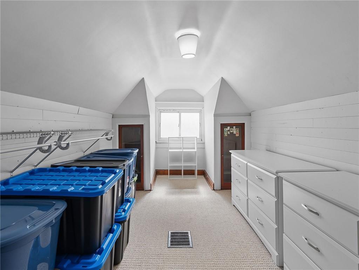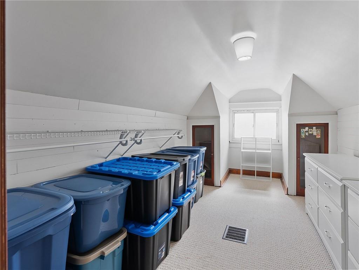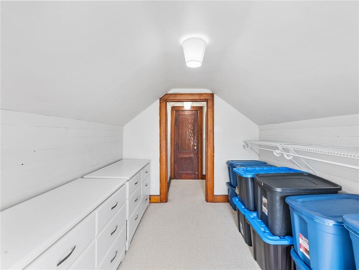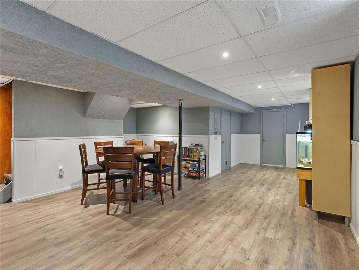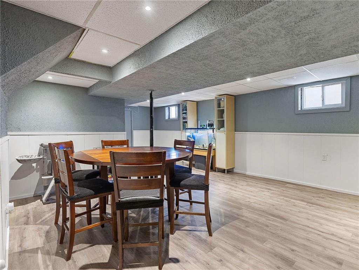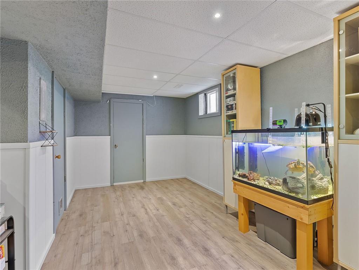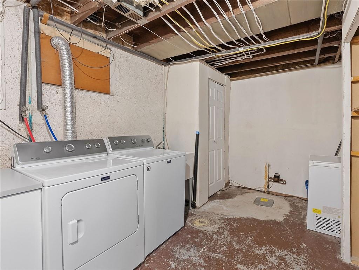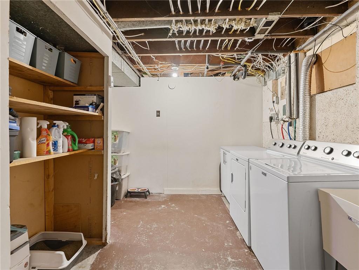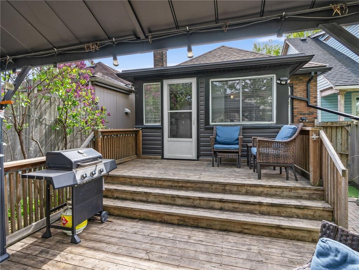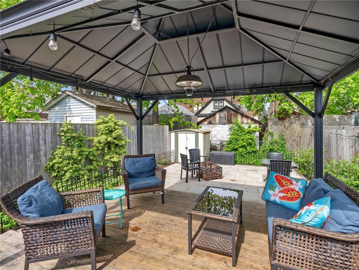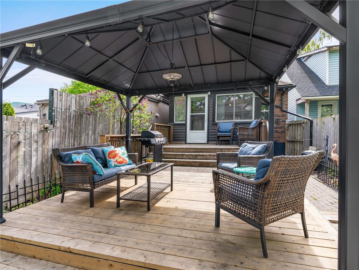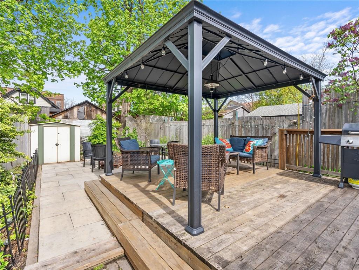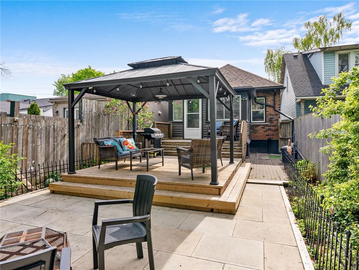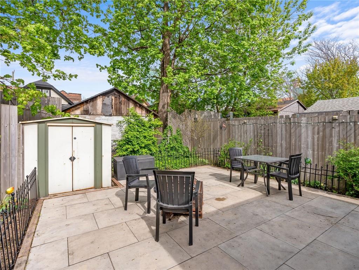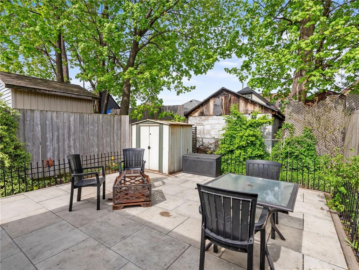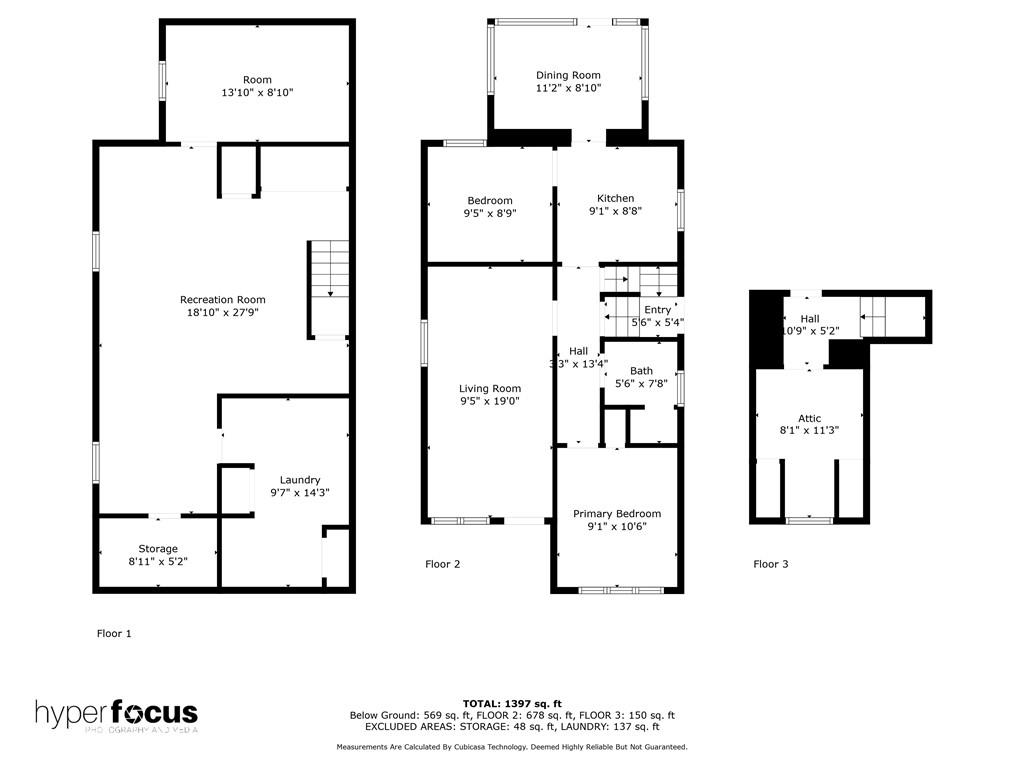3 Bedroom
1 Bathroom
828 sqft
Central Air Conditioning
Forced Air
$399,990
Welcome to your dream home in the heart of Hamilton! This charming property boasts convenience and comfort, nestled close to highways and shopping centres for easy access to amenities. Impeccably maintained with modern updates, including a new roof (2023), flooring, furnace and A/C (2019), this home ensures worry-free living for years to come. Enjoy the spacious backyard oasis complete with a deck and gazebo, perfect for entertaining guests or unwinding after a long day. With three bedrooms - two on the main level and one upstairs - plus a convenient three-piece bath with heated floors, there's plenty of space for you and your family or guests. The finished basement with a separate entrance offers versatility and additional living space. Plus, with one parking space and ample street parking, hosting gatherings is a breeze. Don't miss out on this opportunity to step into homeownership with ease and style! (id:35660)
Property Details
|
MLS® Number
|
H4193169 |
|
Property Type
|
Single Family |
|
Amenities Near By
|
Public Transit |
|
Equipment Type
|
Furnace, Water Heater, Air Conditioner |
|
Features
|
Paved Driveway, Gazebo |
|
Parking Space Total
|
1 |
|
Rental Equipment Type
|
Furnace, Water Heater, Air Conditioner |
|
Structure
|
Shed |
Building
|
Bathroom Total
|
1 |
|
Bedrooms Above Ground
|
3 |
|
Bedrooms Total
|
3 |
|
Appliances
|
Dryer, Refrigerator, Stove, Washer, Window Coverings |
|
Basement Development
|
Finished |
|
Basement Type
|
Full (finished) |
|
Constructed Date
|
1935 |
|
Construction Style Attachment
|
Detached |
|
Cooling Type
|
Central Air Conditioning |
|
Exterior Finish
|
Brick |
|
Foundation Type
|
Block |
|
Heating Fuel
|
Natural Gas |
|
Heating Type
|
Forced Air |
|
Stories Total
|
2 |
|
Size Exterior
|
828 Sqft |
|
Size Interior
|
828 Sqft |
|
Type
|
House |
|
Utility Water
|
Municipal Water |
Parking
Land
|
Acreage
|
No |
|
Land Amenities
|
Public Transit |
|
Sewer
|
Municipal Sewage System |
|
Size Depth
|
100 Ft |
|
Size Frontage
|
25 Ft |
|
Size Irregular
|
25 X 100 |
|
Size Total Text
|
25 X 100|under 1/2 Acre |
|
Zoning Description
|
D |
Rooms
| Level |
Type |
Length |
Width |
Dimensions |
|
Second Level |
Bedroom |
|
|
8' 1'' x 11' 3'' |
|
Basement |
Storage |
|
|
8' 11'' x 5' 2'' |
|
Basement |
Laundry Room |
|
|
9' 7'' x 14' 3'' |
|
Basement |
Recreation Room |
|
|
18' 10'' x 27' 9'' |
|
Basement |
Other |
|
|
13' 10'' x 8' 10'' |
|
Ground Level |
Primary Bedroom |
|
|
9' 1'' x 10' 6'' |
|
Ground Level |
3pc Bathroom |
|
|
5' 6'' x 7' 8'' |
|
Ground Level |
Living Room |
|
|
9' 5'' x 19' 0'' |
|
Ground Level |
Bedroom |
|
|
9' 5'' x 8' 9'' |
|
Ground Level |
Kitchen |
|
|
9' 1'' x 8' 8'' |
|
Ground Level |
Dining Room |
|
|
11' 2'' x 8' 10'' |
https://www.realtor.ca/real-estate/26863374/39-bayfield-avenue-hamilton

