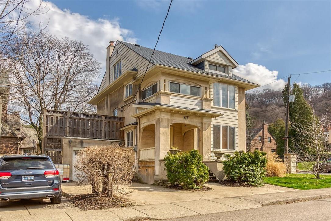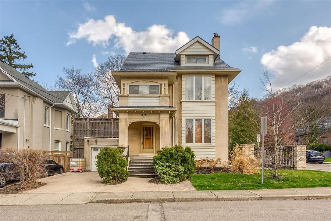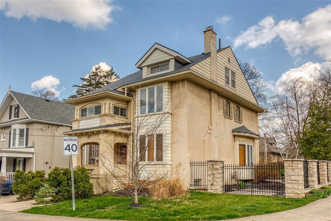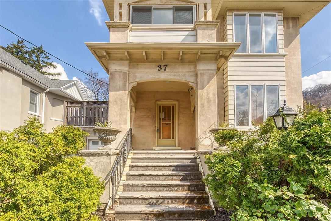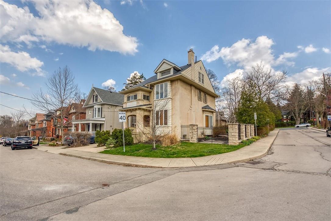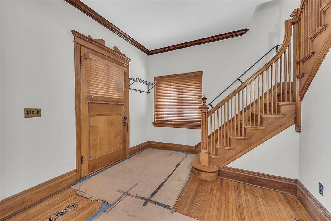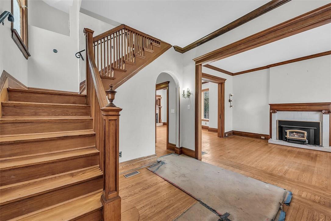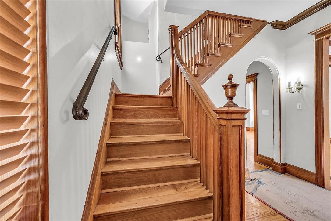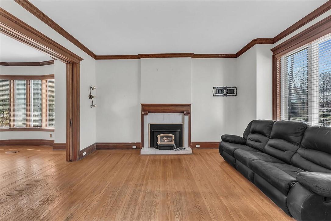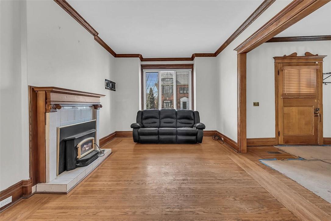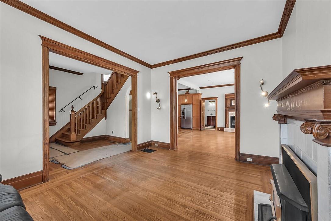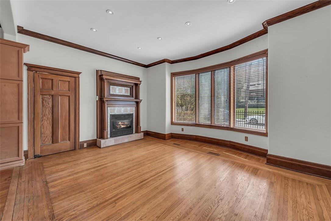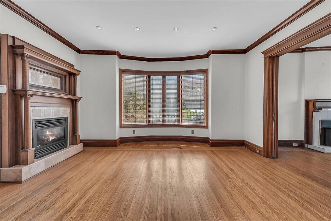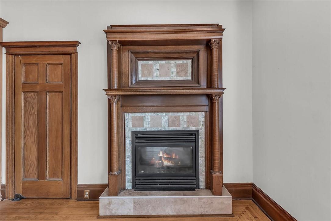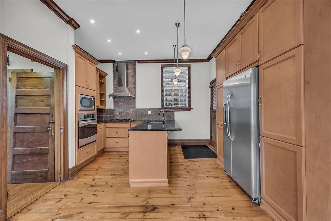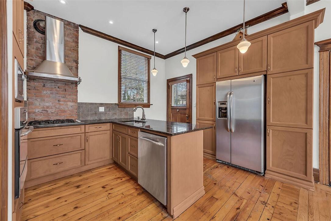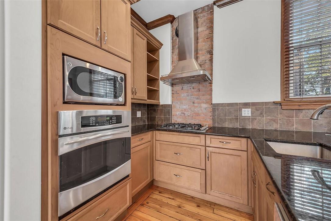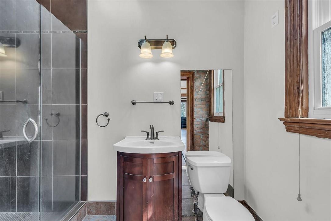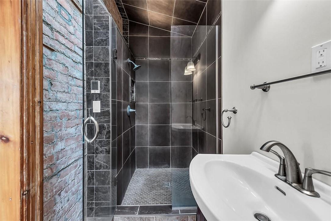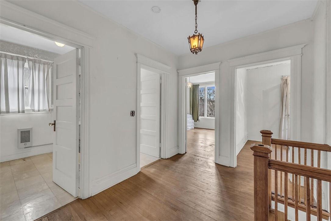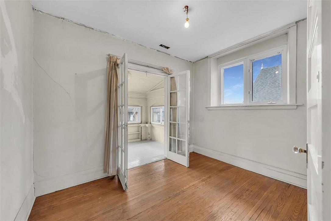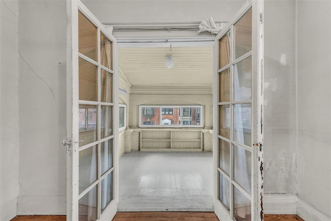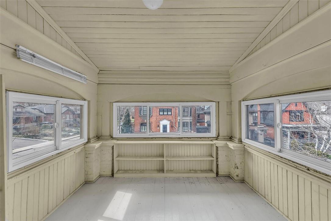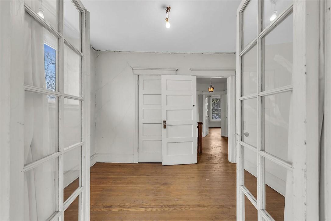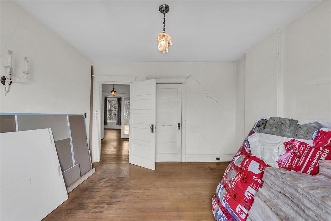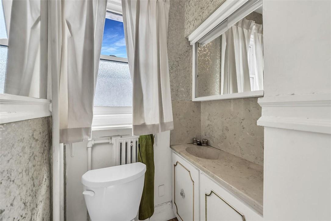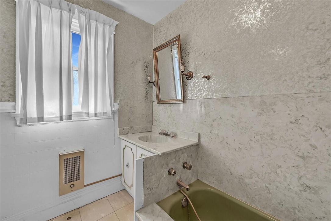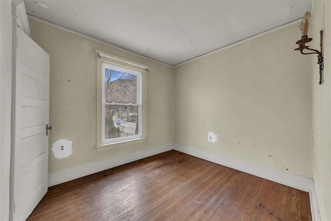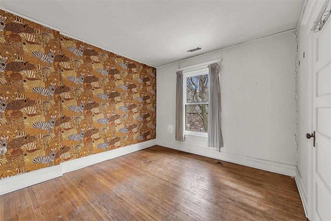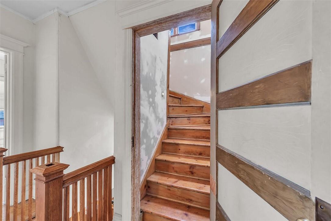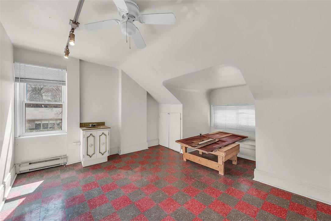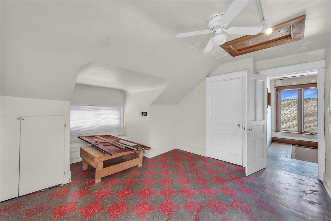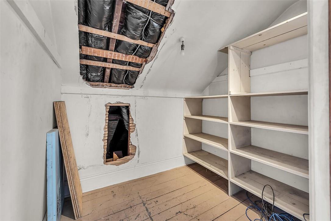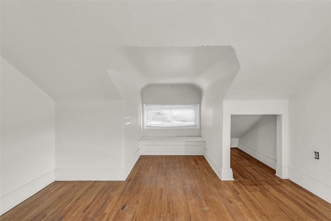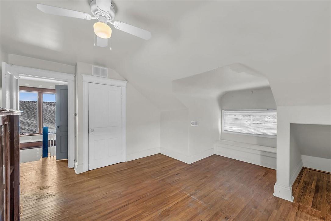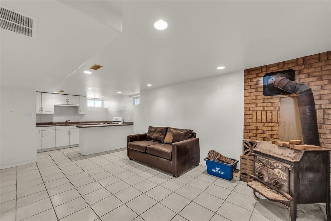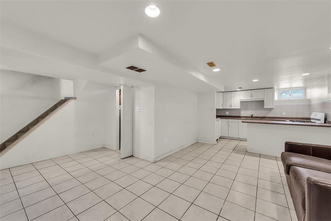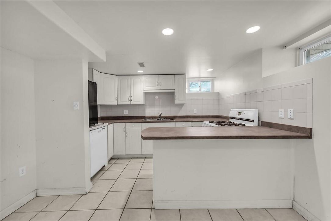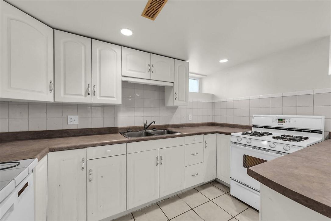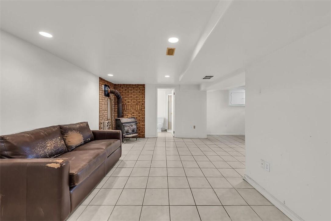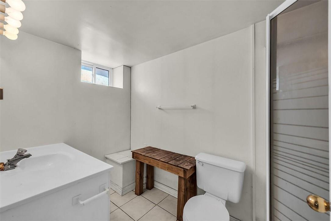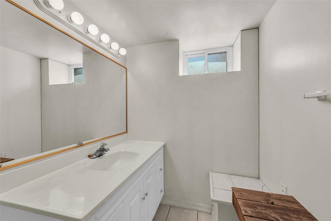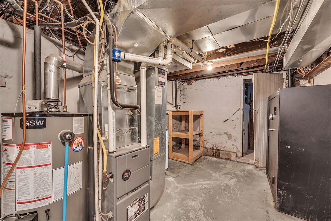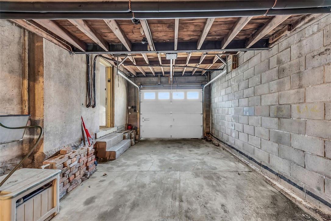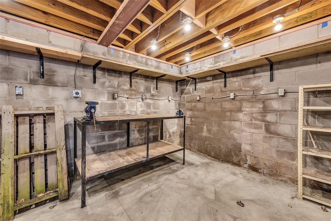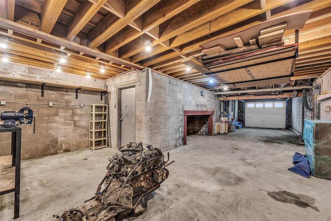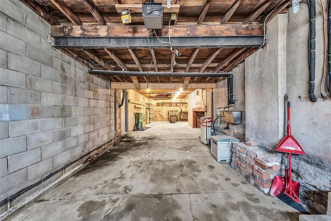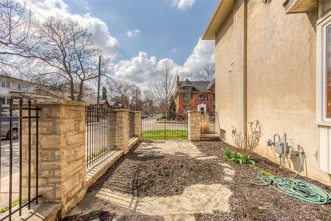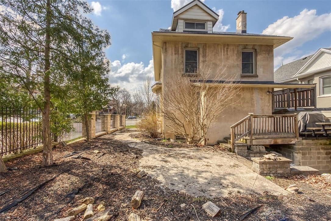6 Bedroom
4 Bathroom
2458 sqft
Forced Air
$1,147,000
This 6 bedroom character home has 4 bathrooms and a garage that can fit up to 4 vehicles in prime location south of Aberdeen. Grand staircase, hardwood floors, crown mouldings, potlights, pocket doors between living and dining room, updated kitchen and 3 piece bathroom with glass shower and skylight. The basement is fully finished with a second kitchen and 3 piece bathroom. Updated windows, deck off kitchen, stamped concrete driveway and walkway. Close to all amenities and quick highway access. RSA Allow 72 hours irrevocable. Seller standard Schedules to accompany all offers. Buyers to verify taxes, any rental equipment and fees.' Attach Form 801 and Schedule C to all offers. (id:35660)
Property Details
|
MLS® Number
|
H4190598 |
|
Property Type
|
Single Family |
|
Amenities Near By
|
Hospital, Public Transit, Schools |
|
Community Features
|
Quiet Area |
|
Equipment Type
|
Other |
|
Features
|
Park Setting, Park/reserve, Double Width Or More Driveway, Level |
|
Parking Space Total
|
6 |
|
Rental Equipment Type
|
Other |
Building
|
Bathroom Total
|
4 |
|
Bedrooms Above Ground
|
6 |
|
Bedrooms Total
|
6 |
|
Basement Development
|
Finished |
|
Basement Type
|
Full (finished) |
|
Constructed Date
|
1912 |
|
Construction Style Attachment
|
Detached |
|
Exterior Finish
|
Aluminum Siding, Stucco |
|
Foundation Type
|
Unknown |
|
Half Bath Total
|
2 |
|
Heating Fuel
|
Natural Gas |
|
Heating Type
|
Forced Air |
|
Stories Total
|
3 |
|
Size Exterior
|
2458 Sqft |
|
Size Interior
|
2458 Sqft |
|
Type
|
House |
|
Utility Water
|
Municipal Water |
Parking
|
Attached Garage
|
|
|
Inside Entry
|
|
|
Tandem
|
|
Land
|
Acreage
|
No |
|
Land Amenities
|
Hospital, Public Transit, Schools |
|
Sewer
|
Municipal Sewage System |
|
Size Depth
|
77 Ft |
|
Size Frontage
|
48 Ft |
|
Size Irregular
|
48.75 X 77.5 |
|
Size Total Text
|
48.75 X 77.5|under 1/2 Acre |
Rooms
| Level |
Type |
Length |
Width |
Dimensions |
|
Second Level |
Sunroom |
|
|
9' 2'' x 8' 3'' |
|
Second Level |
Bedroom |
|
|
10' 9'' x 8' 4'' |
|
Second Level |
2pc Bathroom |
|
|
Measurements not available |
|
Second Level |
2pc Bathroom |
|
|
Measurements not available |
|
Second Level |
Primary Bedroom |
|
|
13' 5'' x 11' 10'' |
|
Second Level |
Bedroom |
|
|
9' 1'' x 10' 1'' |
|
Second Level |
Bedroom |
|
|
10' 9'' x 10' 11'' |
|
Third Level |
Storage |
|
|
7' 5'' x 6' 5'' |
|
Third Level |
Other |
|
|
11' 4'' x 7' 5'' |
|
Third Level |
Bedroom |
|
|
15' 4'' x 13' '' |
|
Third Level |
Bedroom |
|
|
15' 3'' x 13' '' |
|
Basement |
Cold Room |
|
|
10' 5'' x 6' 1'' |
|
Basement |
Utility Room |
|
|
14' 3'' x 10' 6'' |
|
Basement |
3pc Bathroom |
|
|
Measurements not available |
|
Basement |
Kitchen |
|
|
8' 2'' x 11' 2'' |
|
Basement |
Recreation Room |
|
|
16' 5'' x 21' 10'' |
|
Ground Level |
3pc Bathroom |
|
|
Measurements not available |
|
Ground Level |
Eat In Kitchen |
|
|
10' 7'' x 12' 11'' |
|
Ground Level |
Dining Room |
|
|
16' 6'' x 13' 8'' |
|
Ground Level |
Living Room |
|
|
16' 2'' x 11' 10'' |
|
Ground Level |
Foyer |
|
|
10' 7'' x 10' 3'' |
https://www.realtor.ca/real-estate/26742370/37-spruceside-avenue-hamilton

