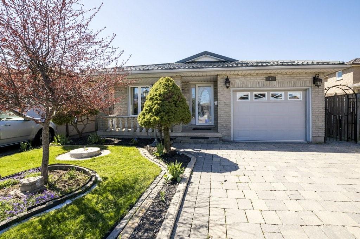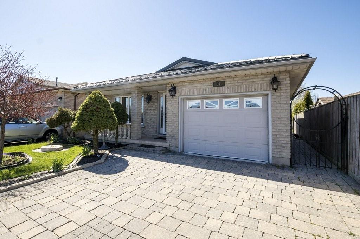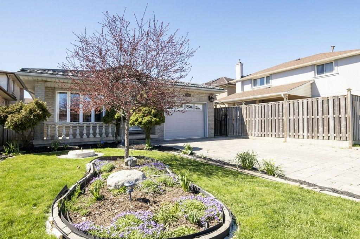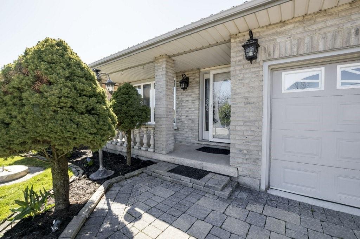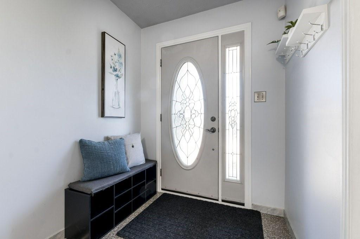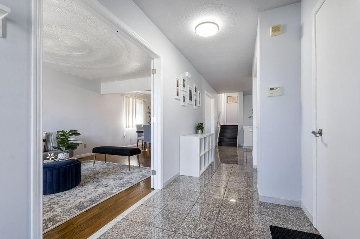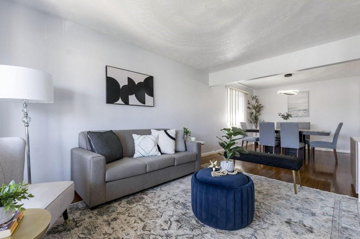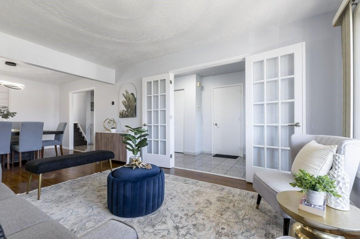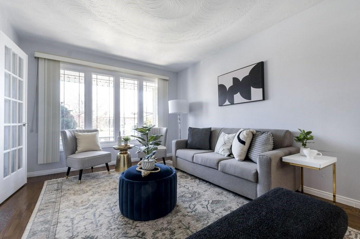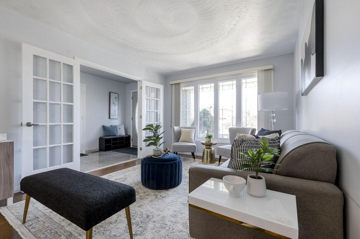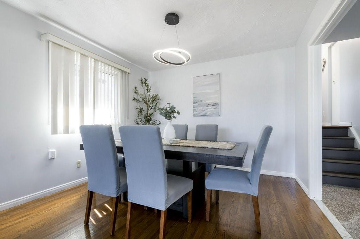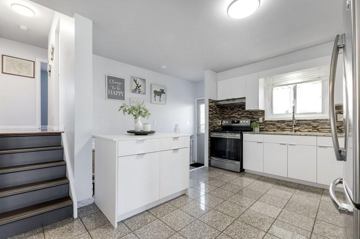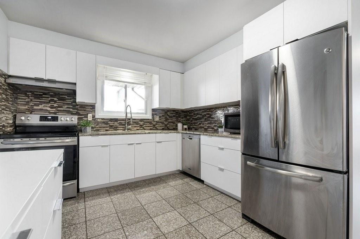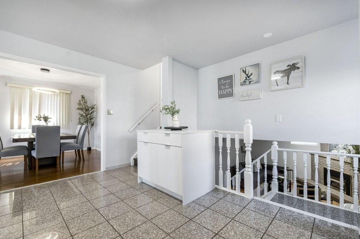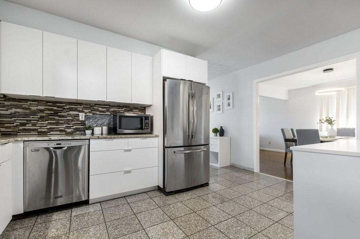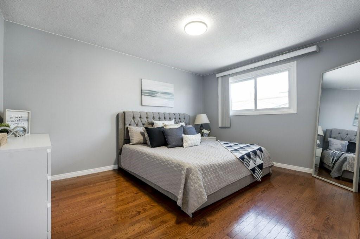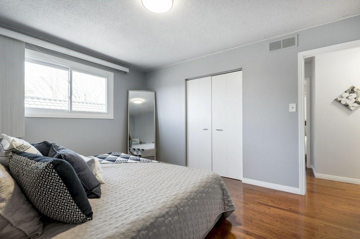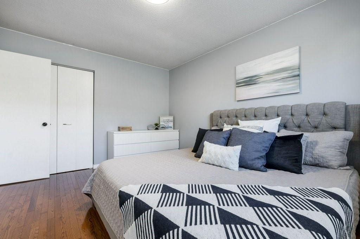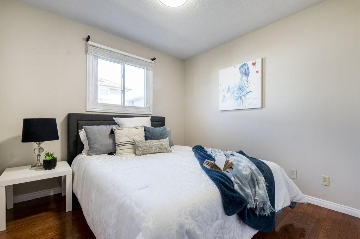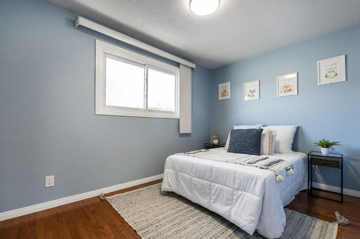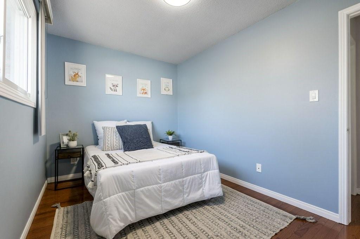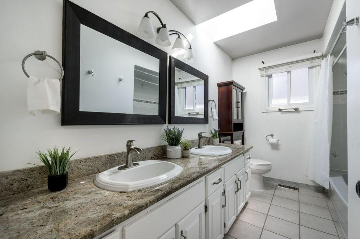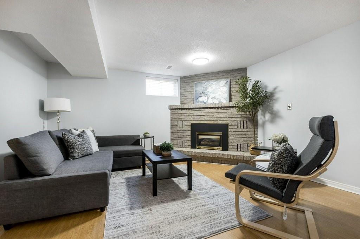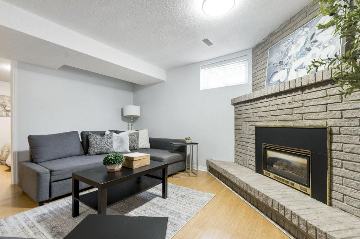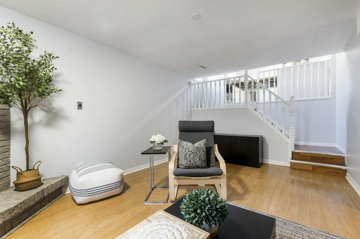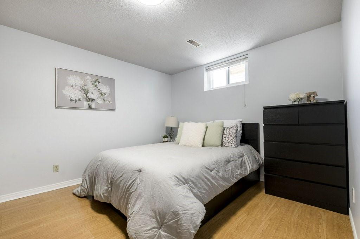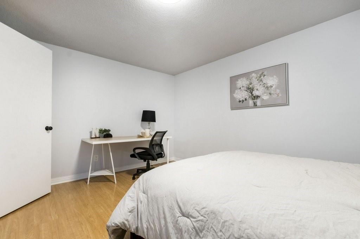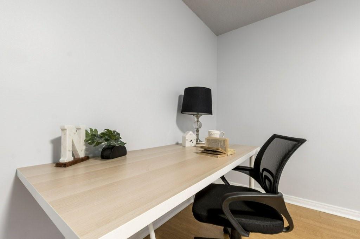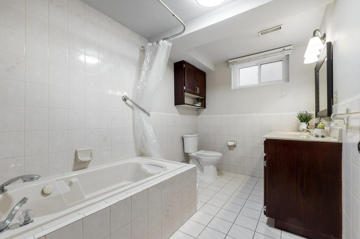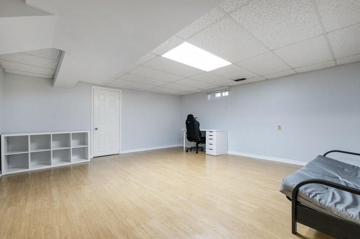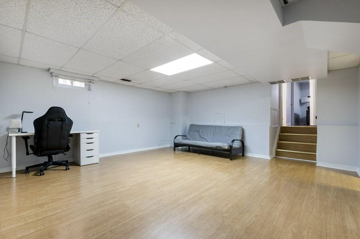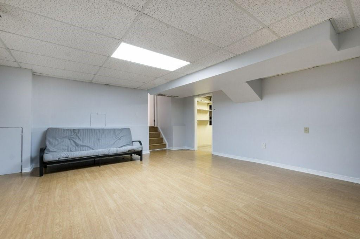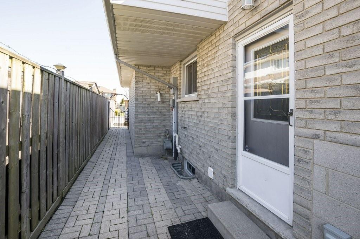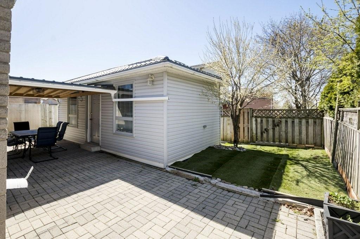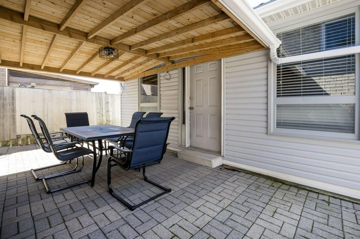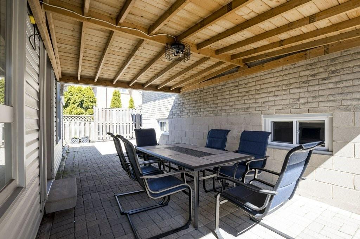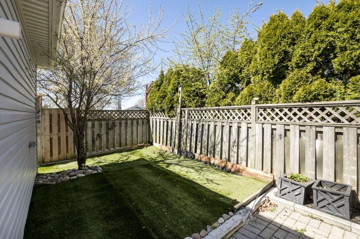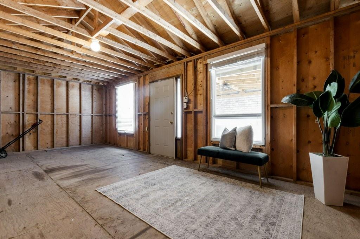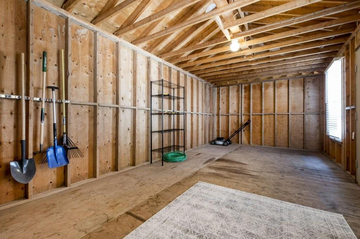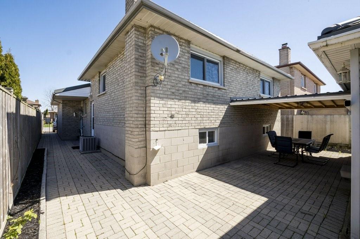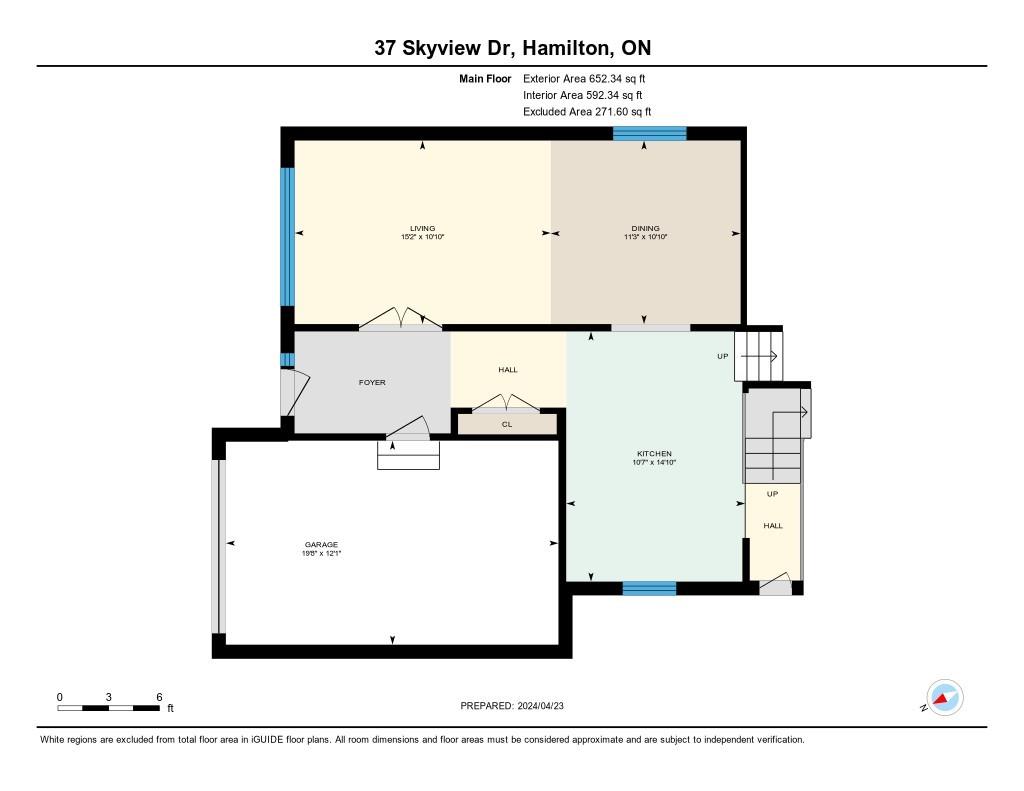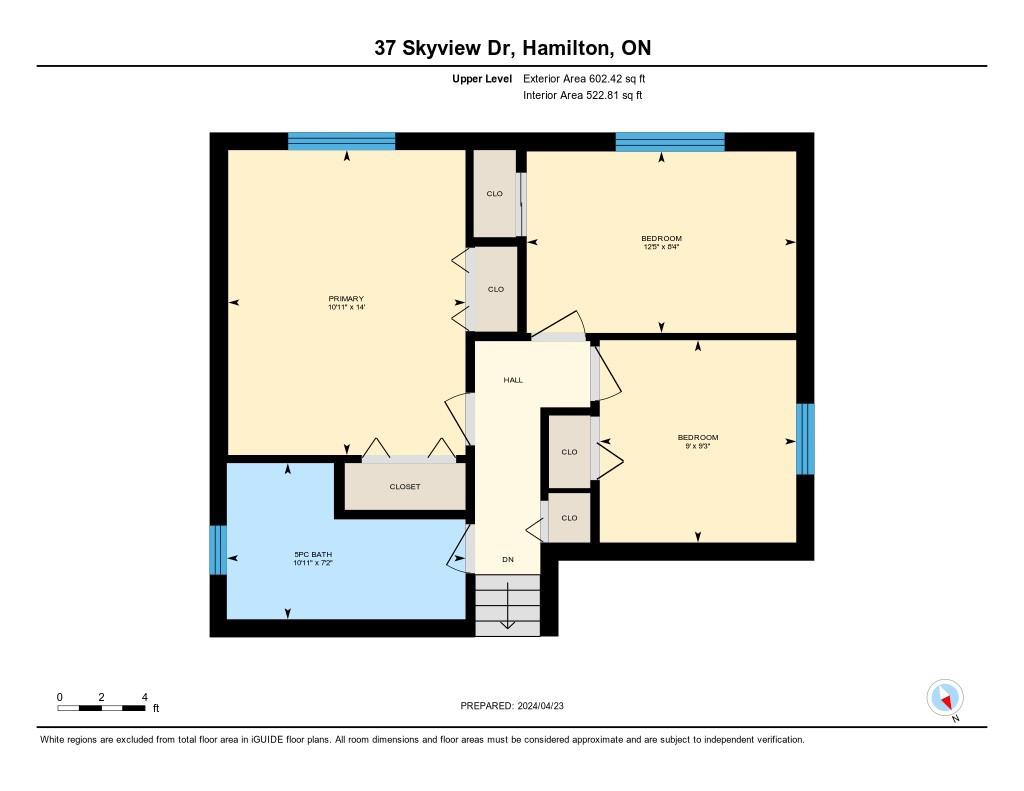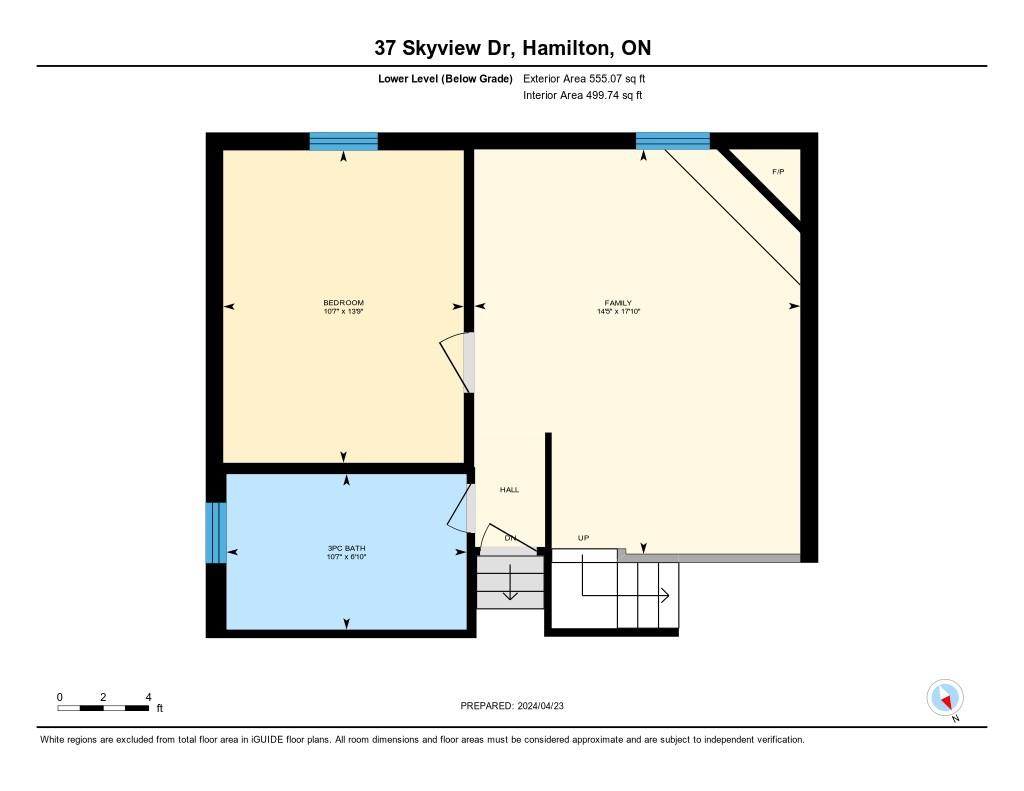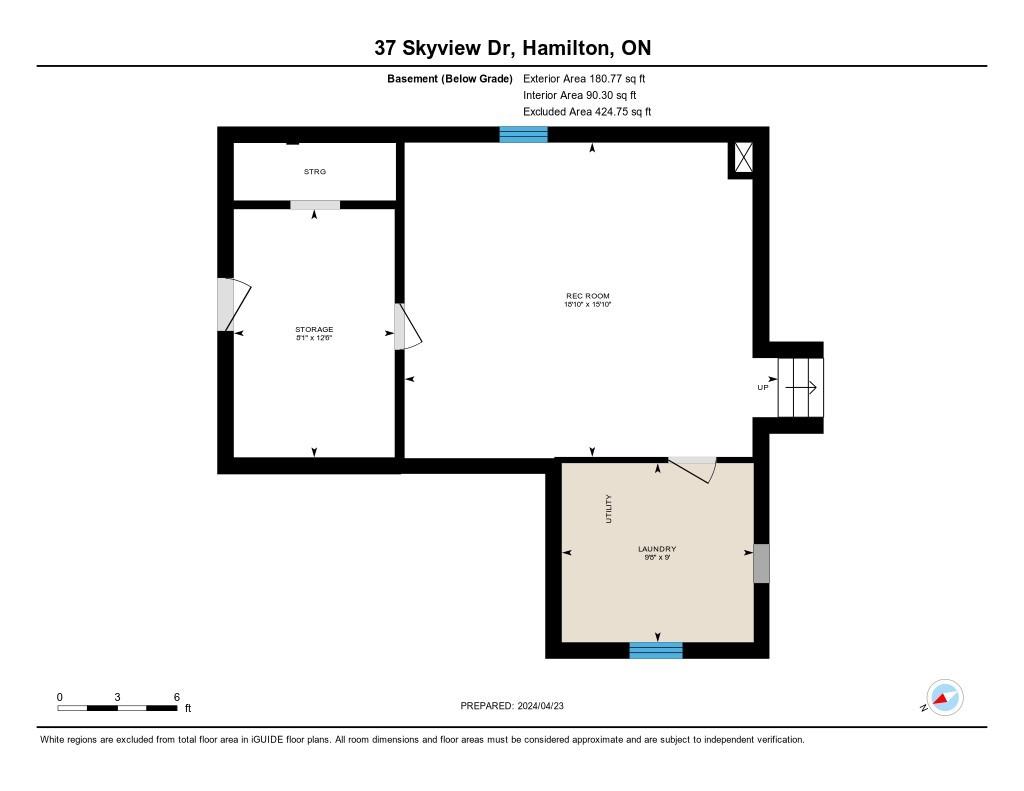4 Bedroom
2 Bathroom
1254 sqft
Fireplace
Central Air Conditioning
Forced Air
$799,900
This charming 4-bed, 2-bath home on sought after West Mountain offers just over 2600 sq.ft of finished elegant living space, & modern comforts with classic appeal. Enjoy spacious living and dining areas, a cozy family room, and versatile rec space in the basement. Four ample bedrooms offer comfort, while a convenient attached garage adds ease. Outside, the property boasts interlock pavers, complemented by a modest backyard perfect for intimate gatherings, and a sizable garage-size shed offering endless potential as a weekend warrior workshop, man cave, or she shed. With a durable metal roof and proximity to schools, shopping, and trails, this 2600 sq ft haven epitomizes effortless living. Furnace Feb '22, A/C Sept 2021, Range '22, Property taxes taken from Interim tax bill (not for full yr) -Buyer to verify with the City. Book your private viewing now! (id:35660)
Property Details
|
MLS® Number
|
H4191771 |
|
Property Type
|
Single Family |
|
Amenities Near By
|
Public Transit, Schools |
|
Equipment Type
|
None |
|
Features
|
Park Setting, Park/reserve, Double Width Or More Driveway, Carpet Free, Automatic Garage Door Opener |
|
Parking Space Total
|
3 |
|
Rental Equipment Type
|
None |
Building
|
Bathroom Total
|
2 |
|
Bedrooms Above Ground
|
3 |
|
Bedrooms Below Ground
|
1 |
|
Bedrooms Total
|
4 |
|
Appliances
|
Alarm System, Central Vacuum, Dishwasher, Dryer, Freezer, Microwave, Refrigerator, Satellite Dish, Stove, Water Softener, Washer, Jacuzzi, Blinds |
|
Basement Development
|
Finished |
|
Basement Type
|
Full (finished) |
|
Constructed Date
|
1986 |
|
Construction Style Attachment
|
Detached |
|
Cooling Type
|
Central Air Conditioning |
|
Exterior Finish
|
Brick |
|
Fireplace Fuel
|
Gas |
|
Fireplace Present
|
Yes |
|
Fireplace Type
|
Other - See Remarks |
|
Foundation Type
|
Block |
|
Heating Fuel
|
Natural Gas |
|
Heating Type
|
Forced Air |
|
Size Exterior
|
1254 Sqft |
|
Size Interior
|
1254 Sqft |
|
Type
|
House |
|
Utility Water
|
Municipal Water |
Parking
|
Attached Garage
|
|
|
Inside Entry
|
|
|
Interlocked
|
|
Land
|
Acreage
|
No |
|
Land Amenities
|
Public Transit, Schools |
|
Sewer
|
Municipal Sewage System |
|
Size Depth
|
99 Ft |
|
Size Frontage
|
39 Ft |
|
Size Irregular
|
39.46 X 99.95 |
|
Size Total Text
|
39.46 X 99.95|under 1/2 Acre |
Rooms
| Level |
Type |
Length |
Width |
Dimensions |
|
Second Level |
Primary Bedroom |
|
|
10' 11'' x 14' '' |
|
Second Level |
Bedroom |
|
|
9' '' x 9' 3'' |
|
Second Level |
Bedroom |
|
|
12' 5'' x 8' 4'' |
|
Basement |
Storage |
|
|
12' 6'' x 8' 1'' |
|
Basement |
Recreation Room |
|
|
15' 10'' x 18' 10'' |
|
Basement |
Laundry Room |
|
|
9' '' x 9' 8'' |
|
Sub-basement |
Family Room |
|
|
14' 5'' x 17' 10'' |
|
Sub-basement |
Bedroom |
|
|
10' 7'' x 13' 9'' |
|
Sub-basement |
3pc Bathroom |
|
|
10' 7'' x 6' 10'' |
|
Ground Level |
5pc Bathroom |
|
|
10' 11'' x 7' 2'' |
|
Ground Level |
Living Room |
|
|
10' 10'' x 15' 2'' |
|
Ground Level |
Kitchen |
|
|
14' 10'' x 10' 7'' |
|
Ground Level |
Dining Room |
|
|
10' 10'' x 11' 3'' |
https://www.realtor.ca/real-estate/26795393/37-skyview-drive-hamilton

