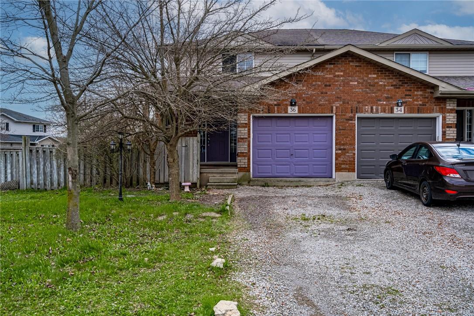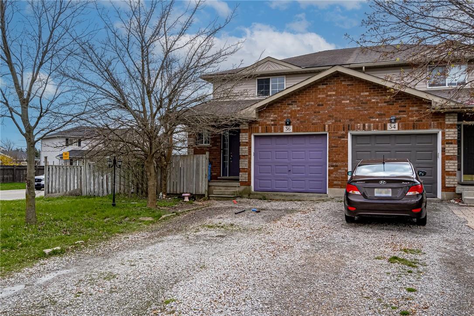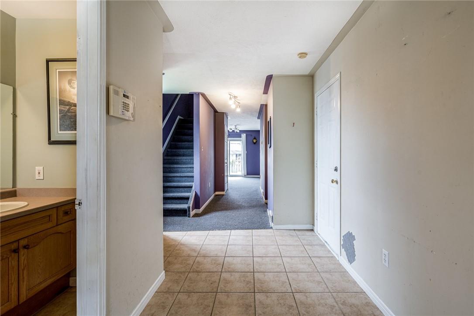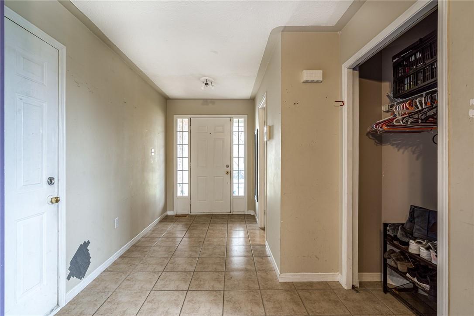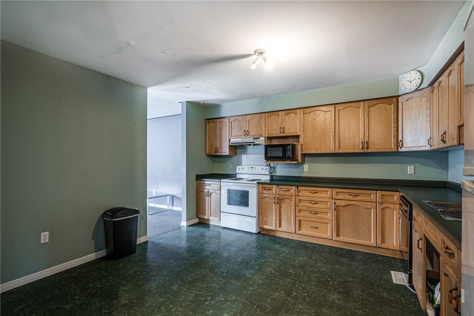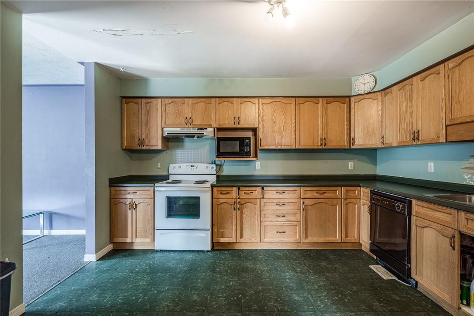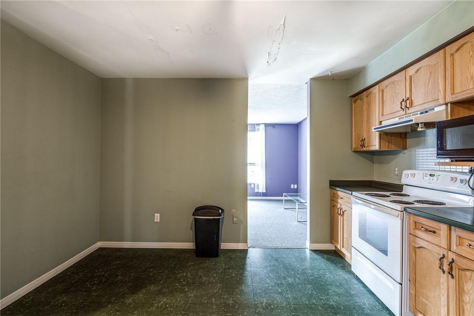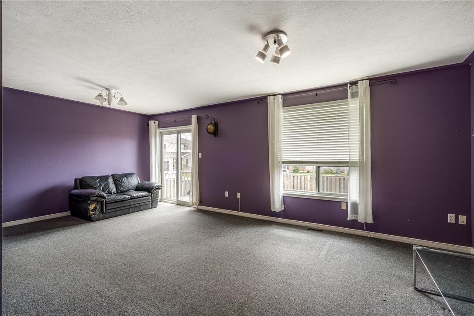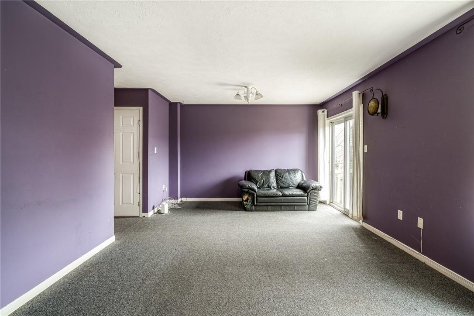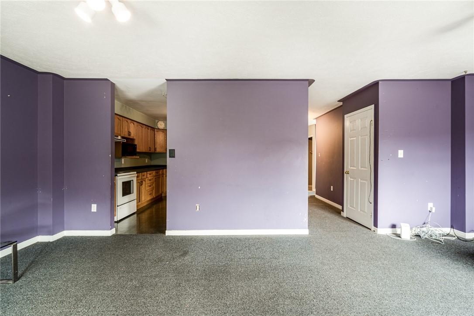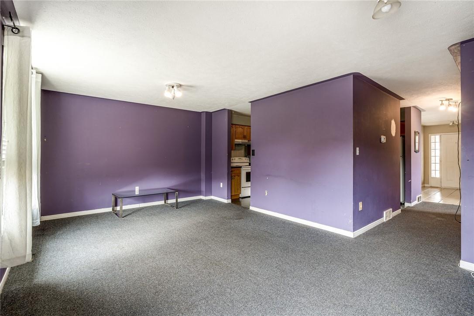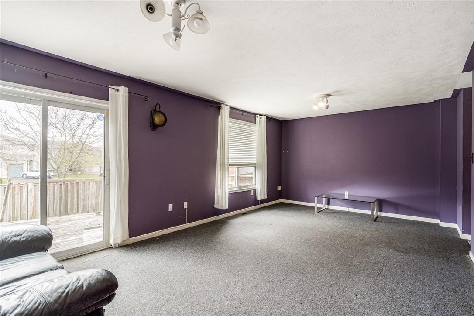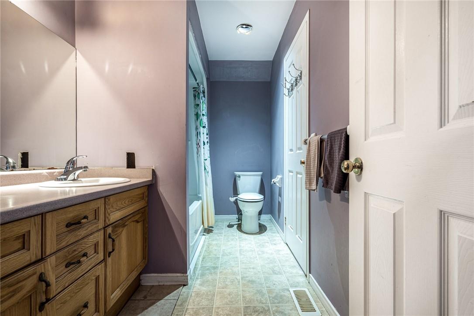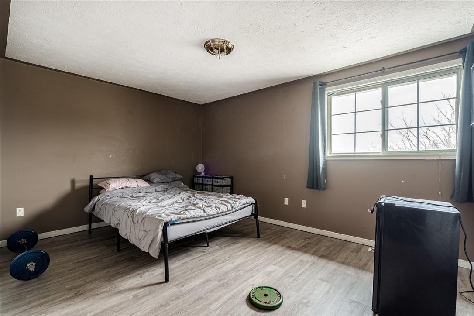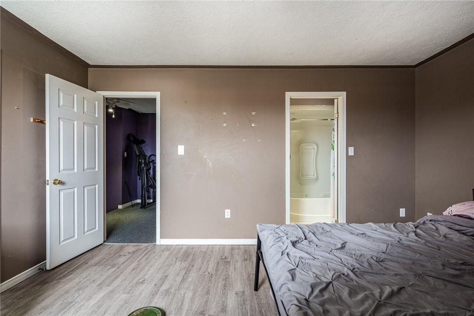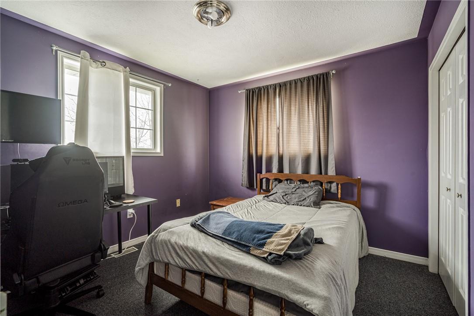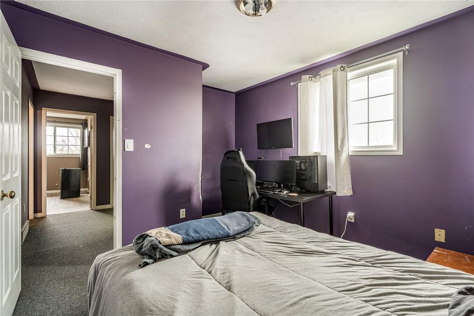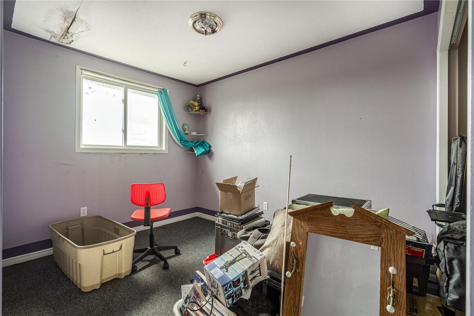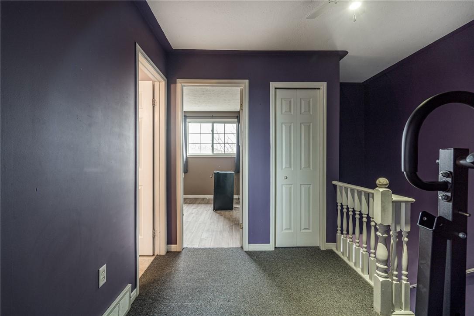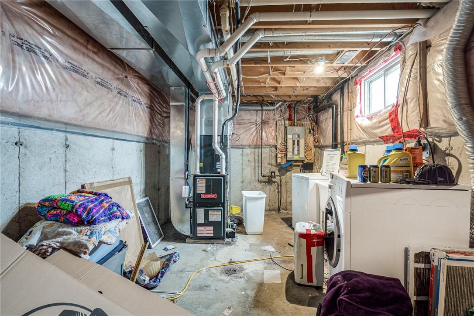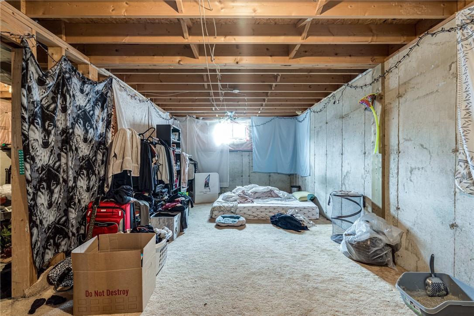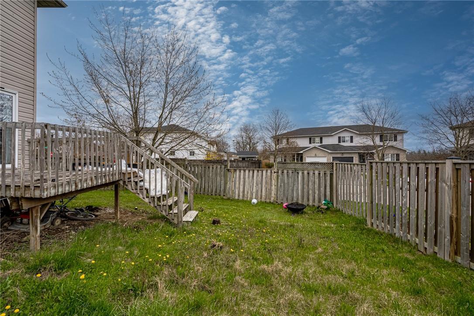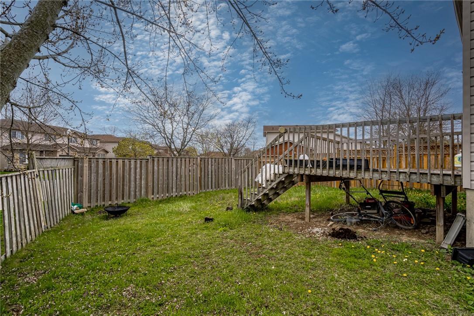36 Celtic Drive Caledonia, Ontario N3W 2L5
3 Bedroom
2 Bathroom
1503 sqft
2 Level
Central Air Conditioning
Forced Air
$399,999
CALLING ALL INVESTORS, FTHB, AND CONTRACTORS! THIS 3 BED 2 BATH SEMI-DETATCHED HOME IS BURSTING WITH POTENTIAL. IN A QUIET NEIGHBOURHOOD CLOSE TO ALL AMENITIES. THE HOUSE IS BEING SOLD AS IS WHERE IS. ROOF WILL NEED TO BE DONE. BUYER TO DO OWN DUE DILIGENCE. (id:35660)
Property Details
| MLS® Number | H4191520 |
| Property Type | Single Family |
| Amenities Near By | Schools |
| Equipment Type | Water Heater |
| Features | Park Setting, Park/reserve, Conservation/green Belt, Crushed Stone Driveway |
| Parking Space Total | 3 |
| Rental Equipment Type | Water Heater |
Building
| Bathroom Total | 2 |
| Bedrooms Above Ground | 3 |
| Bedrooms Total | 3 |
| Appliances | Dryer, Refrigerator, Stove, Washer |
| Architectural Style | 2 Level |
| Basement Development | Unfinished |
| Basement Type | Full (unfinished) |
| Construction Style Attachment | Semi-detached |
| Cooling Type | Central Air Conditioning |
| Exterior Finish | Brick, Vinyl Siding |
| Foundation Type | Block |
| Half Bath Total | 1 |
| Heating Fuel | Natural Gas |
| Heating Type | Forced Air |
| Stories Total | 2 |
| Size Exterior | 1503 Sqft |
| Size Interior | 1503 Sqft |
| Type | House |
| Utility Water | Municipal Water |
Parking
| Attached Garage | |
| Gravel |
Land
| Acreage | No |
| Land Amenities | Schools |
| Sewer | Municipal Sewage System |
| Size Frontage | 43 Ft |
| Size Irregular | 43.8 X 98.4 X Arc Of 45.8 |
| Size Total Text | 43.8 X 98.4 X Arc Of 45.8|under 1/2 Acre |
| Soil Type | Clay |
Rooms
| Level | Type | Length | Width | Dimensions |
|---|---|---|---|---|
| Second Level | 4pc Bathroom | Measurements not available | ||
| Second Level | Primary Bedroom | 11' '' x 10' 1'' | ||
| Second Level | Bedroom | 11' '' x 10' 1'' | ||
| Second Level | Bedroom | 10' '' x 10' 5'' | ||
| Ground Level | 2pc Bathroom | Measurements not available | ||
| Ground Level | Living Room | 21' 8'' x 11' 10'' | ||
| Ground Level | Foyer | 5' 11'' x 12' 6'' | ||
| Ground Level | Eat In Kitchen | 13' '' x 14' '' |
https://www.realtor.ca/real-estate/26783432/36-celtic-drive-caledonia
Interested?
Contact us for more information

