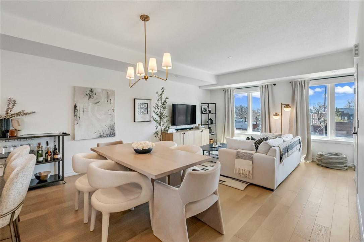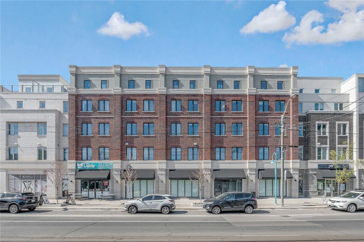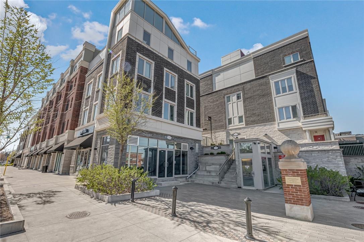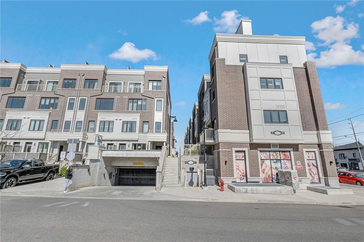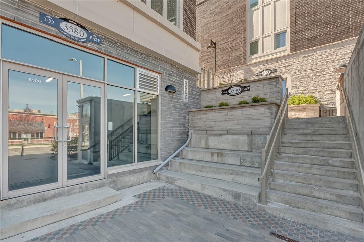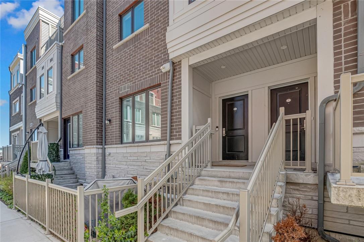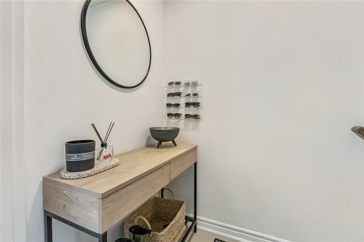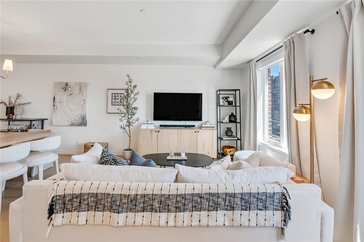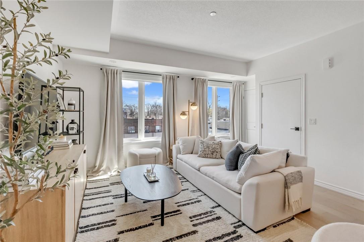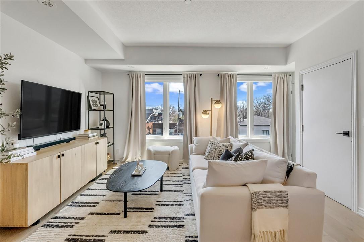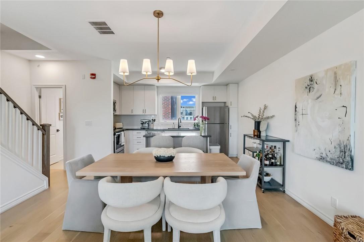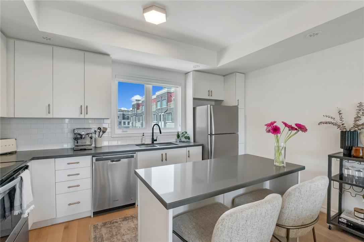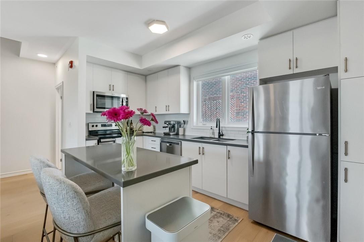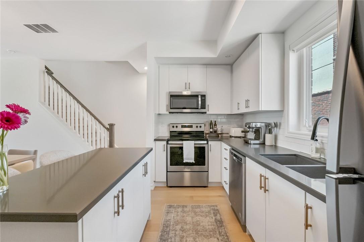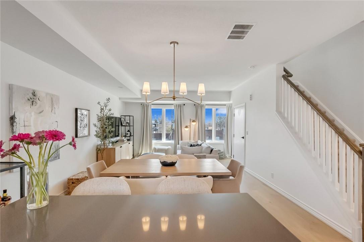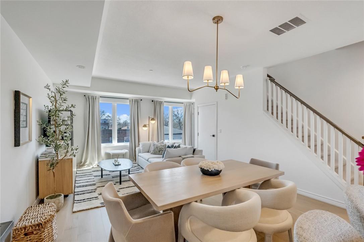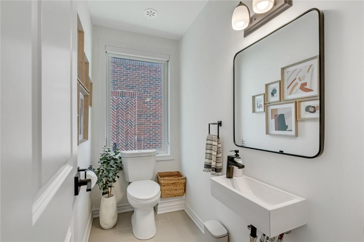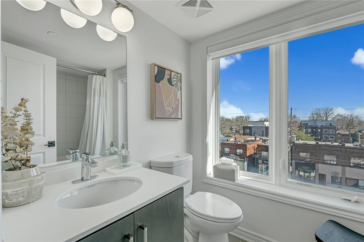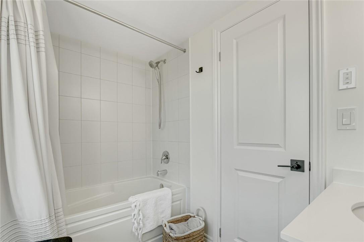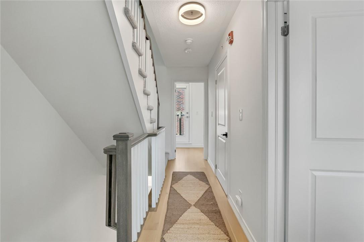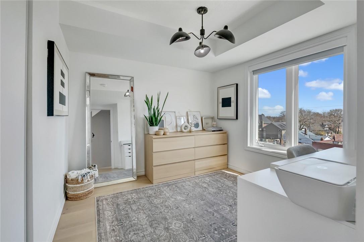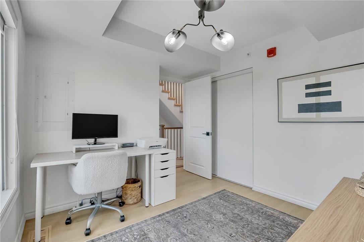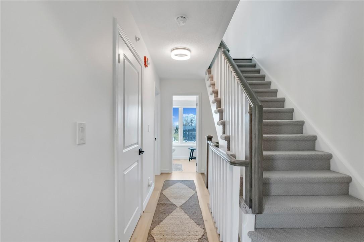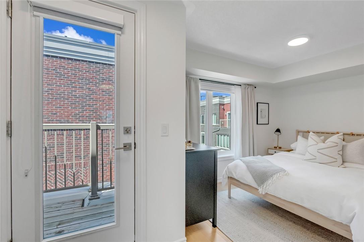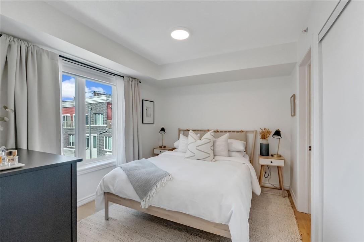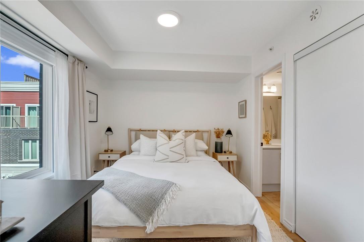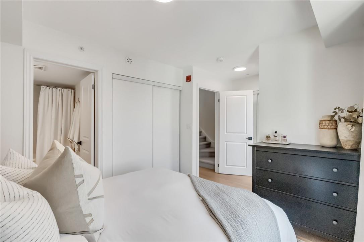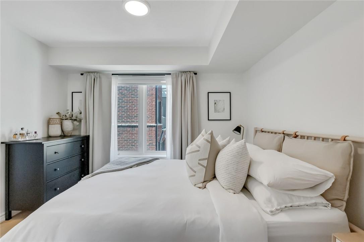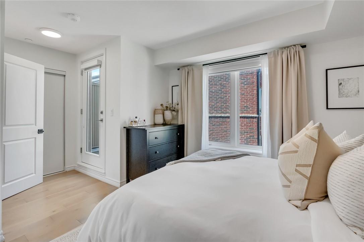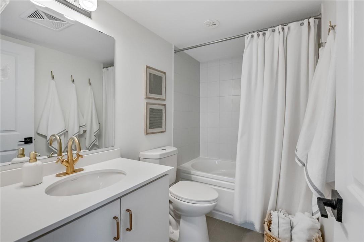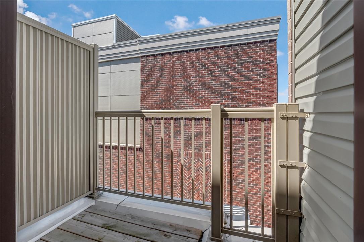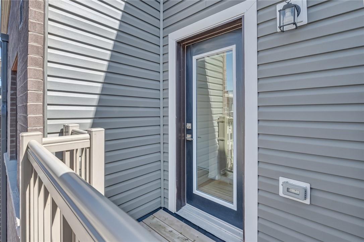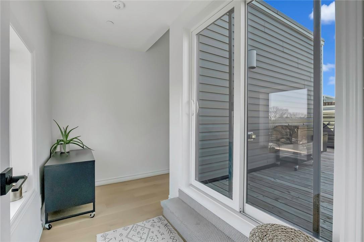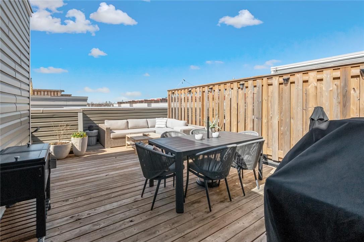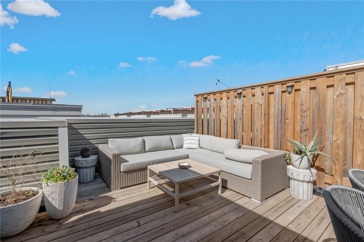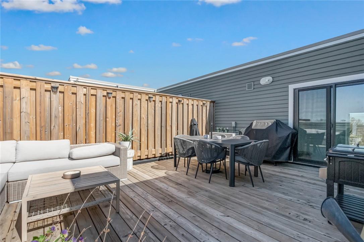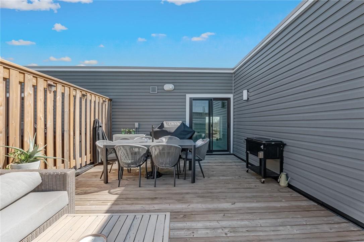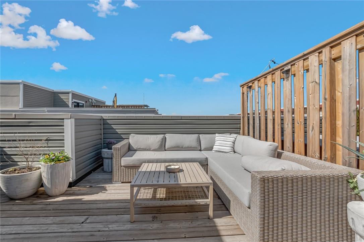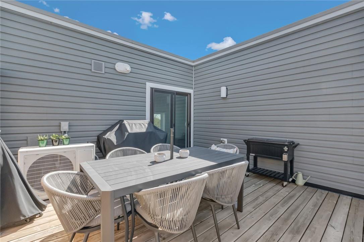3580 Lake Shore Boulevard W, Unit #6 Toronto, Ontario M8W 1N6
$899,000Maintenance,
$396.67 Monthly
Maintenance,
$396.67 MonthlyNestled along picturesque Lake Shore Boulevard W. in Etobicoke, this three-story townhouse blends comfort, style, and convenience. It's an urban oasis with two bedrooms, two and a half baths, and modern amenities. Step inside to find new Oak hardwood flooring throughout, creating warmth and elegance. The open-concept main floor seamlessly connects the living, dining, and kitchen areas. The kitchen boasts modern fixtures and top-notch appliances, ideal for everyday meals or gourmet creations. Upstairs, two bedrooms offer tranquility, with the primary suite featuring an ensuite bath. The rooftop patio is the highlight, perfect for entertaining with ideal lighting and a gas line hookup for barbecues. Features Underground parking right to your unit with a large Private locker in front of your spot. Nearby amenities, parks, bike/walking trails, and easy access to highways and public transit, including a 5-minute commute to the GO Station, enhance convenience. This townhouse isn't just a home—a lifestyle of comfort, sophistication, and ease. Experience urban living at its finest on Lake Shore Boulevard W. (id:35660)
Open House
This property has open houses!
1:00 pm
Ends at:4:00 pm
1:00 pm
Ends at:4:00 pm
Property Details
| MLS® Number | H4192094 |
| Property Type | Single Family |
| Amenities Near By | Public Transit, Schools |
| Equipment Type | None |
| Features | Park Setting, Southern Exposure, Park/reserve, Balcony, Level, No Driveway |
| Parking Space Total | 1 |
| Rental Equipment Type | None |
Building
| Bathroom Total | 3 |
| Bedrooms Above Ground | 2 |
| Bedrooms Total | 2 |
| Appliances | Dishwasher, Dryer, Refrigerator, Stove, Washer, Window Coverings |
| Architectural Style | 3 Level |
| Basement Development | Unfinished |
| Basement Type | None (unfinished) |
| Constructed Date | 2019 |
| Construction Style Attachment | Attached |
| Cooling Type | Central Air Conditioning |
| Exterior Finish | Brick |
| Half Bath Total | 1 |
| Heating Fuel | Natural Gas |
| Heating Type | Forced Air |
| Stories Total | 3 |
| Size Exterior | 1155 Sqft |
| Size Interior | 1155 Sqft |
| Type | Row / Townhouse |
| Utility Water | Municipal Water |
Parking
| Underground |
Land
| Acreage | No |
| Land Amenities | Public Transit, Schools |
| Sewer | Municipal Sewage System |
| Size Irregular | 0 X 0 |
| Size Total Text | 0 X 0 |
Rooms
| Level | Type | Length | Width | Dimensions |
|---|---|---|---|---|
| Second Level | 2pc Bathroom | Measurements not available | ||
| Second Level | Kitchen | 14' 0'' x 7' 6'' | ||
| Second Level | Living Room/dining Room | 14' 6'' x 20' 0'' | ||
| Third Level | 4pc Bathroom | Measurements not available | ||
| Third Level | Laundry Room | Measurements not available | ||
| Third Level | Bedroom | 9' 4'' x 9' 4'' | ||
| Third Level | 4pc Ensuite Bath | Measurements not available | ||
| Third Level | Primary Bedroom | 11' 0'' x 9' 5'' |
https://www.realtor.ca/real-estate/26818603/3580-lake-shore-boulevard-w-unit-6-toronto
Interested?
Contact us for more information

