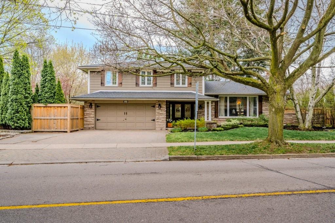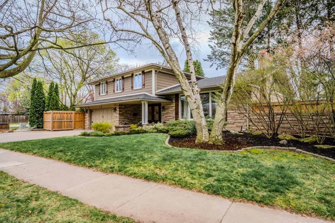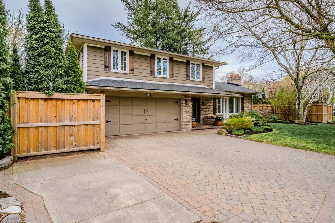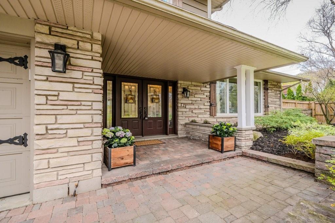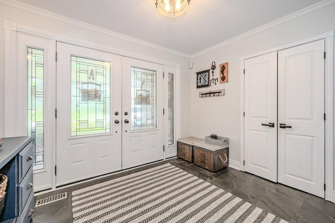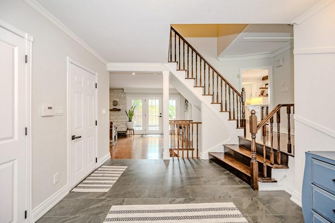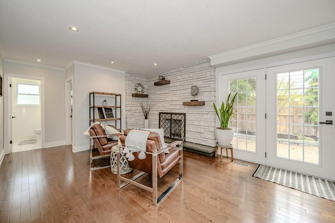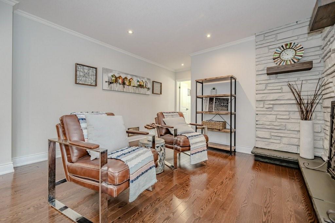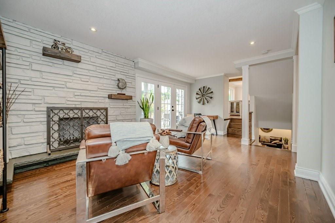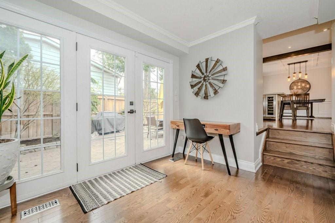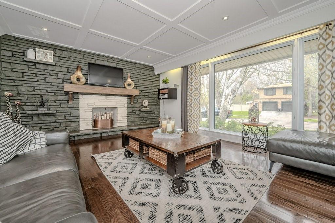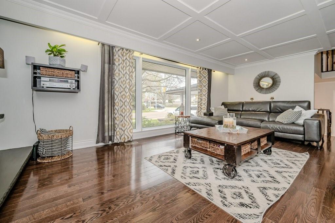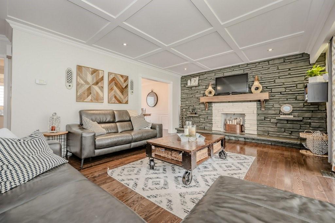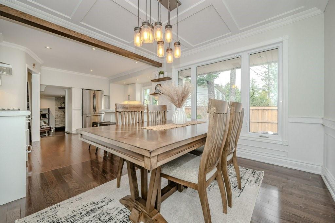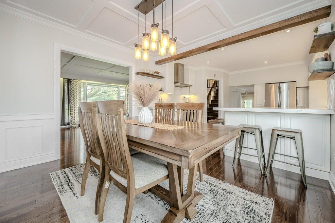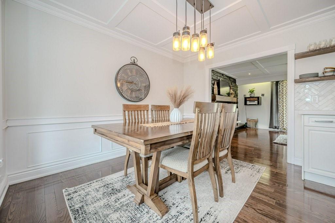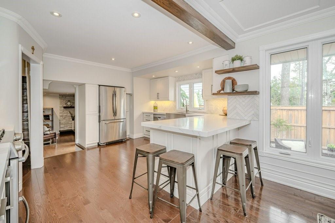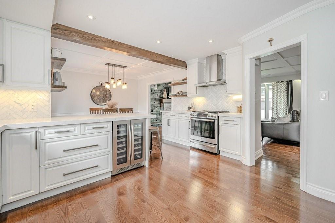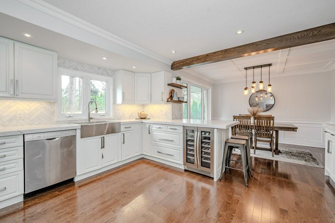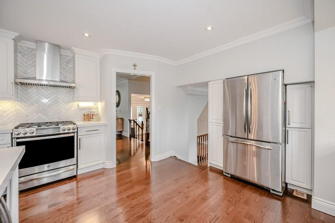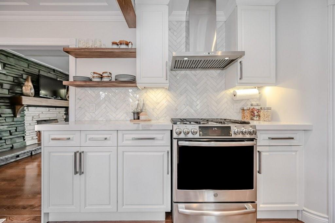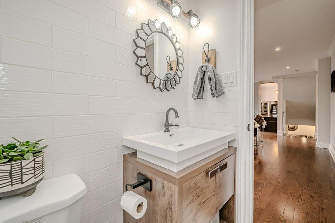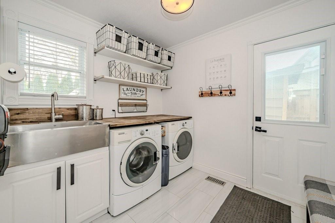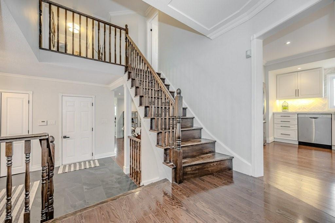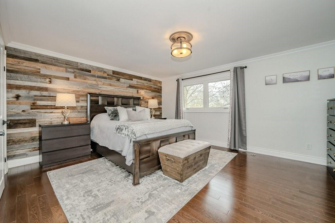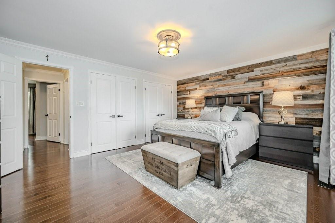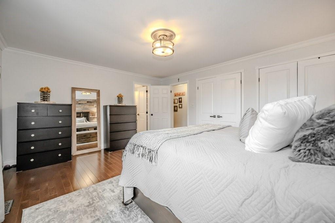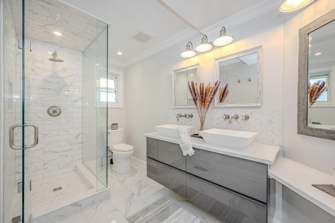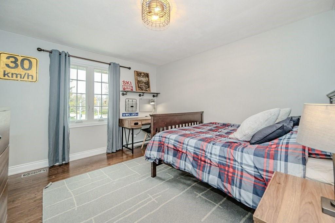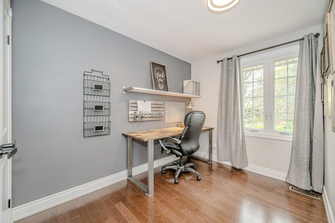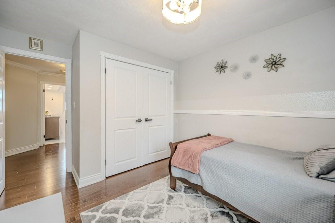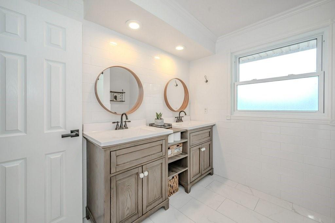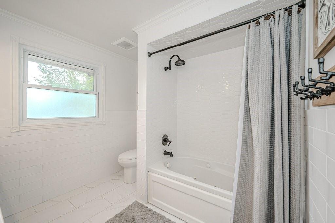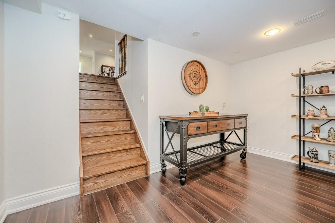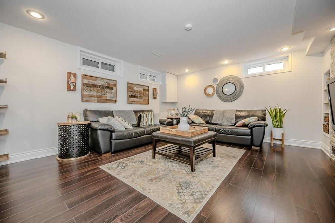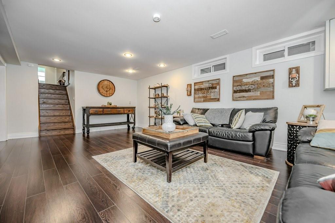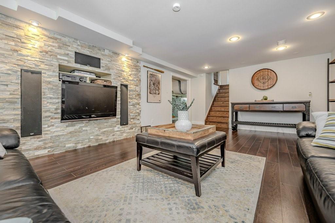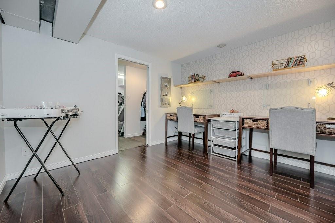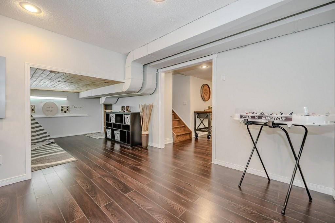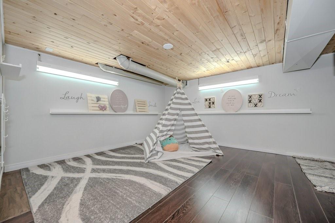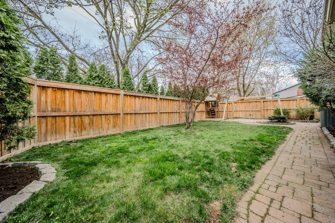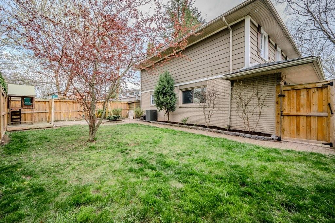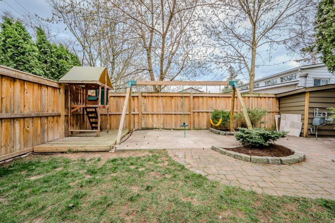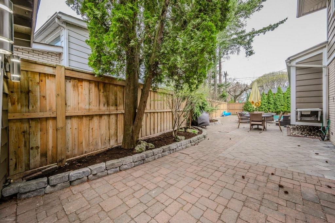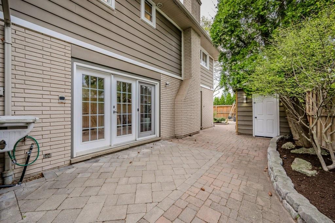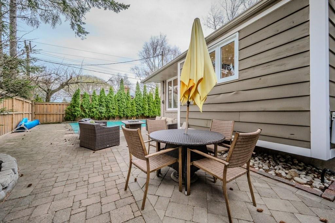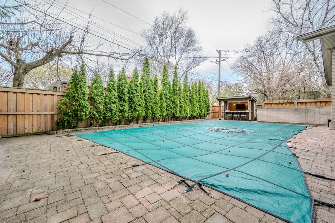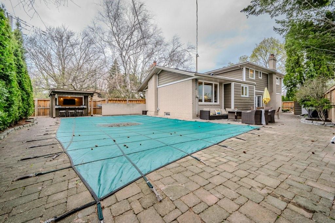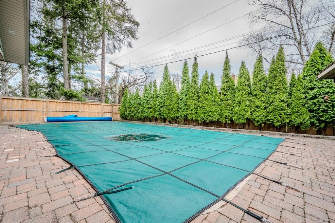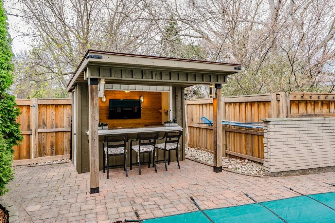3530 Spruce Avenue Burlington, Ontario L7N 1K5
$1,849,000
Beautifully updated Large Four Level Split In Roseland. 3000 SF of living space & steps to Tuck/Nelson schools, the lake and all amenities. Four spacious bedrooms in upper level, a large primary with 4 pc ensuite and two double closets. Tastefully updated throughout - gourmet eat in kitchen - 2020 with hi end SS appliances/wine fridge/gas range, three updated bathrooms - 2020, flooring/main and lower stairs - 2020, main floor laundry/mud rm - 2020, pot lights, millwork/trim/accents, tankless water heater, roof 2019. Recently landscaped front and rear yard with irrigation t-out, a concrete in-ground solar heated pool - Filter 2023/pump 2020/solar heat system 2017, central air 2020. Perfect family home that flows with bright natural light - updated oversized windows and doors. The design allows for large gatherings and privacy with many rooms on four levels. Move in ready. (id:35660)
Property Details
| MLS® Number | H4192052 |
| Property Type | Single Family |
| Amenities Near By | Golf Course, Public Transit, Marina, Schools |
| Equipment Type | Water Heater |
| Features | Park Setting, Park/reserve, Golf Course/parkland, Double Width Or More Driveway, Level, Gazebo, Automatic Garage Door Opener |
| Parking Space Total | 6 |
| Pool Type | Inground Pool |
| Rental Equipment Type | Water Heater |
Building
| Bathroom Total | 3 |
| Bedrooms Above Ground | 4 |
| Bedrooms Total | 4 |
| Appliances | Dryer, Washer, Garage Door Opener |
| Basement Development | Finished |
| Basement Type | Full (finished) |
| Constructed Date | 1965 |
| Construction Material | Wood Frame |
| Construction Style Attachment | Detached |
| Cooling Type | Central Air Conditioning |
| Exterior Finish | Stone, Wood |
| Fireplace Fuel | Wood |
| Fireplace Present | Yes |
| Fireplace Type | Other - See Remarks |
| Foundation Type | Block |
| Half Bath Total | 1 |
| Heating Fuel | Natural Gas |
| Heating Type | Forced Air |
| Size Exterior | 2288 Sqft |
| Size Interior | 2288 Sqft |
| Type | House |
| Utility Water | Municipal Water |
Parking
| Attached Garage | |
| Inside Entry | |
| Interlocked |
Land
| Acreage | No |
| Land Amenities | Golf Course, Public Transit, Marina, Schools |
| Sewer | Municipal Sewage System |
| Size Depth | 70 Ft |
| Size Frontage | 115 Ft |
| Size Irregular | 115 X 70 |
| Size Total Text | 115 X 70|under 1/2 Acre |
| Soil Type | Loam, Sand/gravel |
| Zoning Description | Residential |
Rooms
| Level | Type | Length | Width | Dimensions |
|---|---|---|---|---|
| Second Level | 5pc Bathroom | 8' 3'' x 8' 7'' | ||
| Second Level | 4pc Bathroom | 11' 9'' x 5' 9'' | ||
| Second Level | Bedroom | 9' 9'' x 9' 6'' | ||
| Second Level | Bedroom | 12' 2'' x 9' 9'' | ||
| Second Level | Bedroom | 14' 2'' x 10' 10'' | ||
| Second Level | Primary Bedroom | 13' 3'' x 15' 10'' | ||
| Basement | Office | 11' 1'' x 9' 11'' | ||
| Basement | Exercise Room | 9' 1'' x 11' 4'' | ||
| Basement | Recreation Room | 13' 1'' x 21' 2'' | ||
| Basement | Den | 11' 4'' x 10' 6'' | ||
| Ground Level | 2pc Bathroom | 4' 1'' x 5' 3'' | ||
| Ground Level | Laundry Room | 7' 6'' x 8' 8'' | ||
| Ground Level | Living Room | 16' 10'' x 22' 2'' | ||
| Ground Level | Dining Room | 11' 5'' x 9' 8'' | ||
| Ground Level | Eat In Kitchen | 13' 10'' x 14' 6'' | ||
| Ground Level | Family Room | 12' 1'' x 22' 8'' | ||
| Ground Level | Foyer | 13' 6'' x 10' 9'' |
https://www.realtor.ca/real-estate/26806345/3530-spruce-avenue-burlington
Interested?
Contact us for more information

