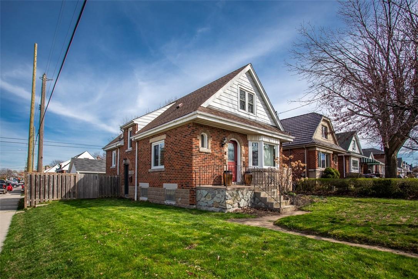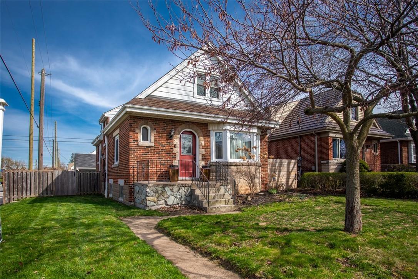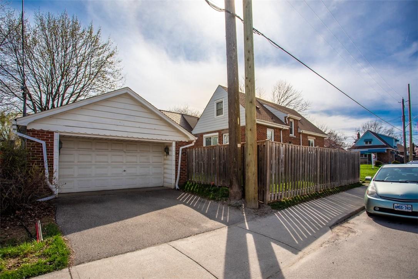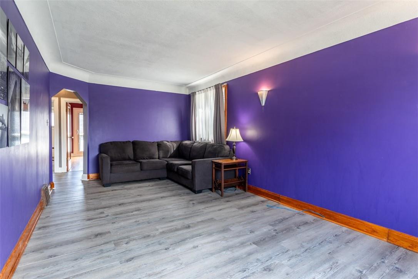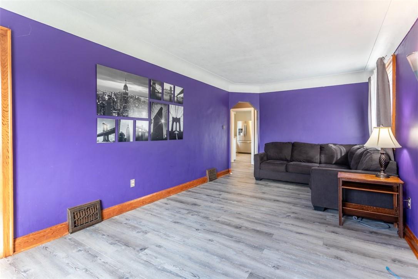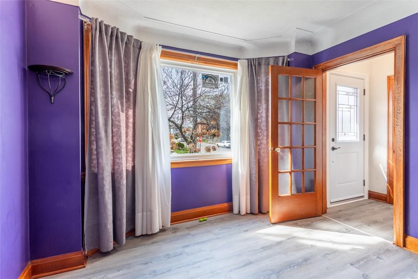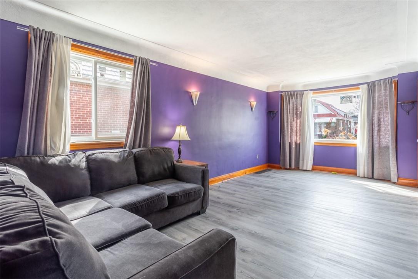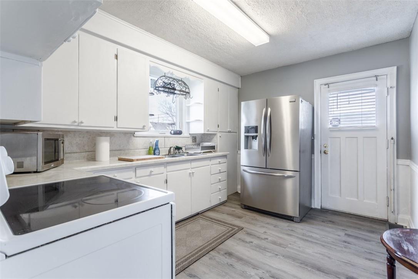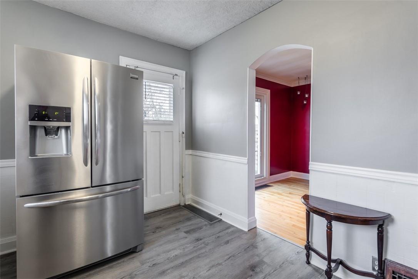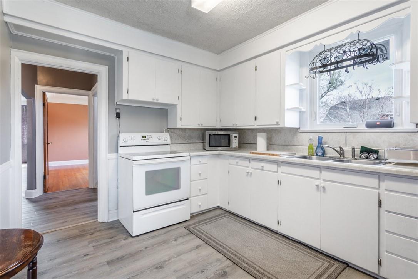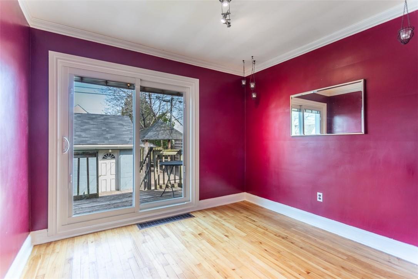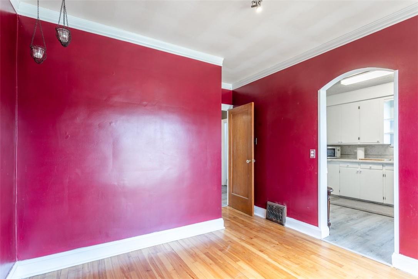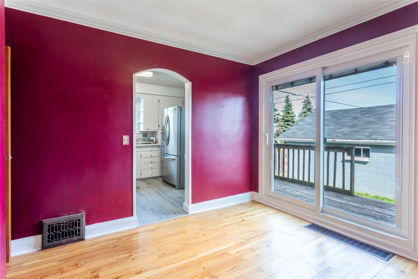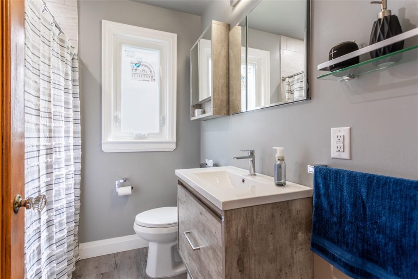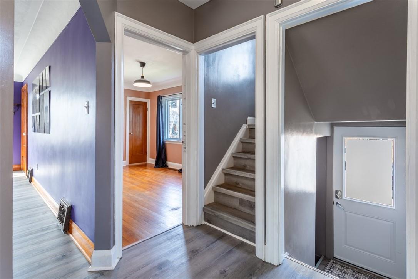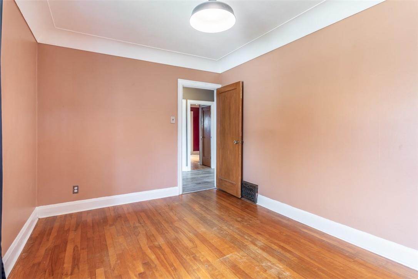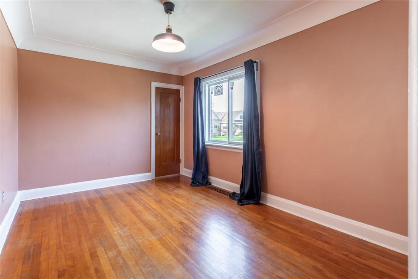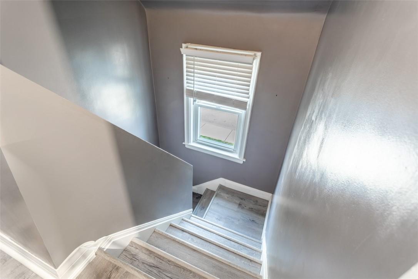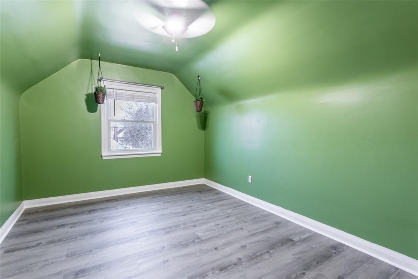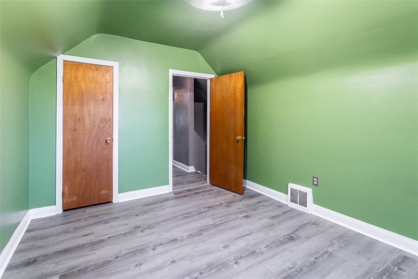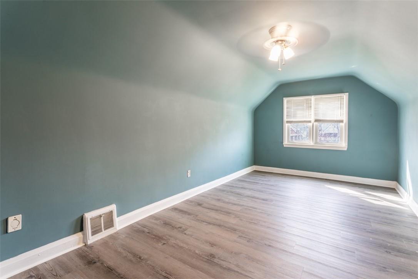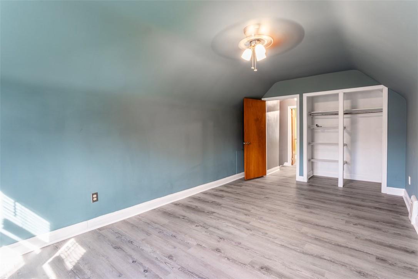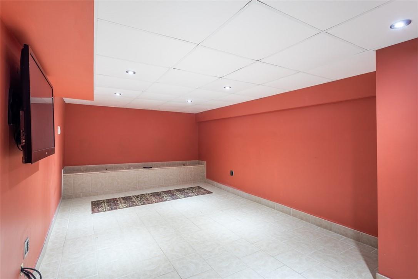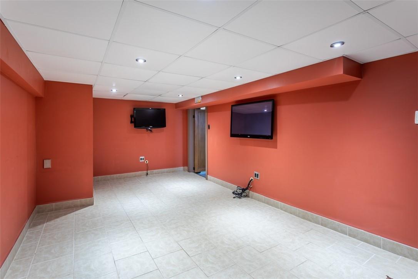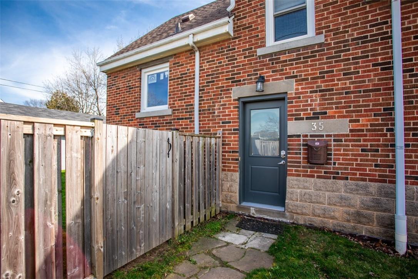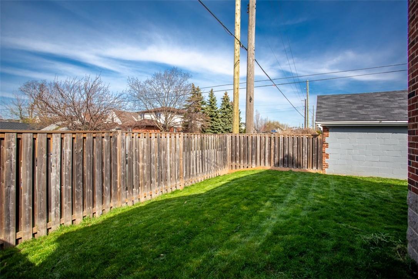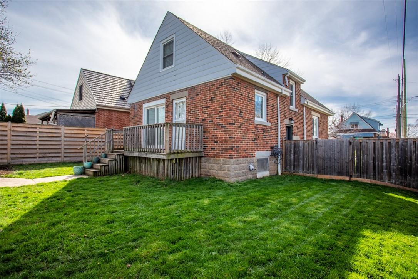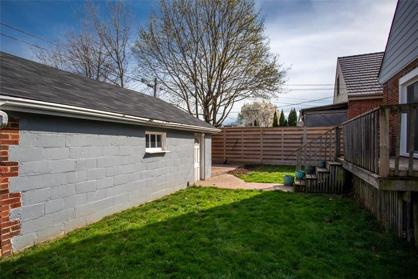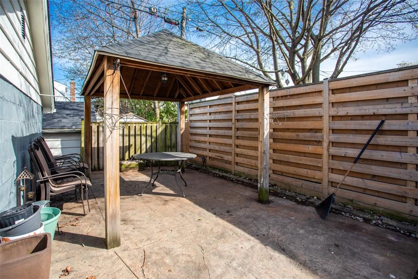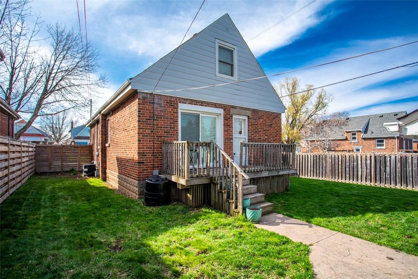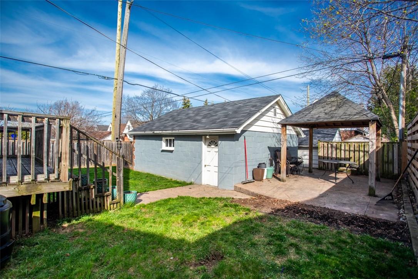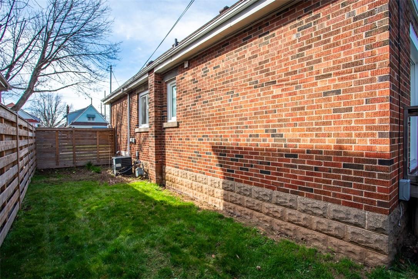3 Bedroom
1 Bathroom
1438 sqft
Central Air Conditioning
Forced Air
$599,000
Welcome to your charming corner-lot haven in East Hamilton's sought-after Bartonville/Glenview area! This cozy 1 & 1/2 story home boasts 3 uniquely large bedrooms, 1 ultra modern (2024) bathroom, and approximately 1438 square feet of beautifully designed living space. Enjoy the convenience of updated laminate flooring throughout enhancing the contemporary feel of the interior with an ingenious "secret" storage area throughout the upper level bedrooms making excellent use of space. Don't forget to look for it! Bonus feature: includes a detached 423 square foot 2 car garage with hydro offers ample storage or workspace. Don't miss out on this opportunity to make this updated gem your own! (id:35660)
Property Details
|
MLS® Number
|
H4190923 |
|
Property Type
|
Single Family |
|
Equipment Type
|
Water Heater |
|
Features
|
Paved Driveway |
|
Parking Space Total
|
4 |
|
Rental Equipment Type
|
Water Heater |
Building
|
Bathroom Total
|
1 |
|
Bedrooms Above Ground
|
3 |
|
Bedrooms Total
|
3 |
|
Appliances
|
Refrigerator, Stove, Window Coverings |
|
Basement Development
|
Partially Finished |
|
Basement Type
|
Full (partially Finished) |
|
Constructed Date
|
1948 |
|
Construction Style Attachment
|
Detached |
|
Cooling Type
|
Central Air Conditioning |
|
Exterior Finish
|
Brick |
|
Foundation Type
|
Unknown |
|
Heating Fuel
|
Natural Gas |
|
Heating Type
|
Forced Air |
|
Stories Total
|
2 |
|
Size Exterior
|
1438 Sqft |
|
Size Interior
|
1438 Sqft |
|
Type
|
House |
|
Utility Water
|
Municipal Water |
Parking
Land
|
Acreage
|
No |
|
Sewer
|
Municipal Sewage System |
|
Size Depth
|
100 Ft |
|
Size Frontage
|
37 Ft |
|
Size Irregular
|
37 X 100 |
|
Size Total Text
|
37 X 100|under 1/2 Acre |
|
Soil Type
|
Clay, Loam |
Rooms
| Level |
Type |
Length |
Width |
Dimensions |
|
Second Level |
Bedroom |
|
|
18' 5'' x 10' '' |
|
Second Level |
Bedroom |
|
|
13' '' x 10' '' |
|
Basement |
Laundry Room |
|
|
Measurements not available |
|
Basement |
Utility Room |
|
|
16' '' x 9' '' |
|
Basement |
Games Room |
|
|
19' '' x 10' '' |
|
Basement |
Great Room |
|
|
18' '' x 20' '' |
|
Ground Level |
Primary Bedroom |
|
|
14' '' x 10' '' |
|
Ground Level |
4pc Bathroom |
|
|
Measurements not available |
|
Ground Level |
Living Room |
|
|
21' '' x 11' '' |
|
Ground Level |
Dining Room |
|
|
10' 5'' x 10' '' |
|
Ground Level |
Kitchen |
|
|
10' '' x 12' '' |
https://www.realtor.ca/real-estate/26775214/35-crosthwaite-avenue-s-hamilton

