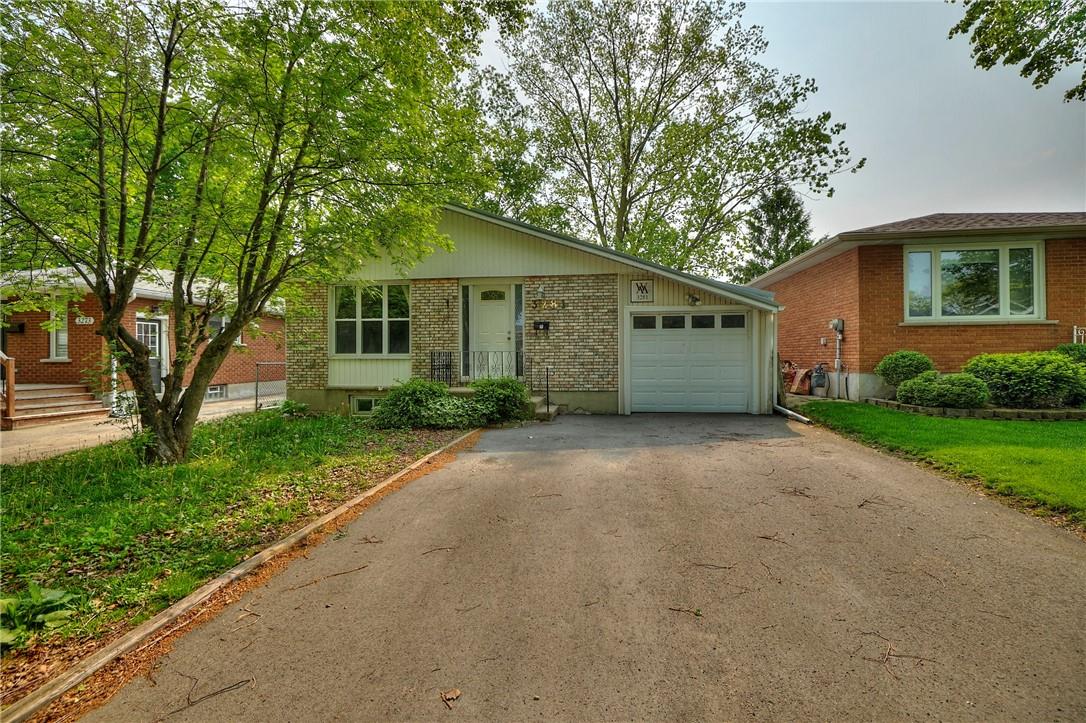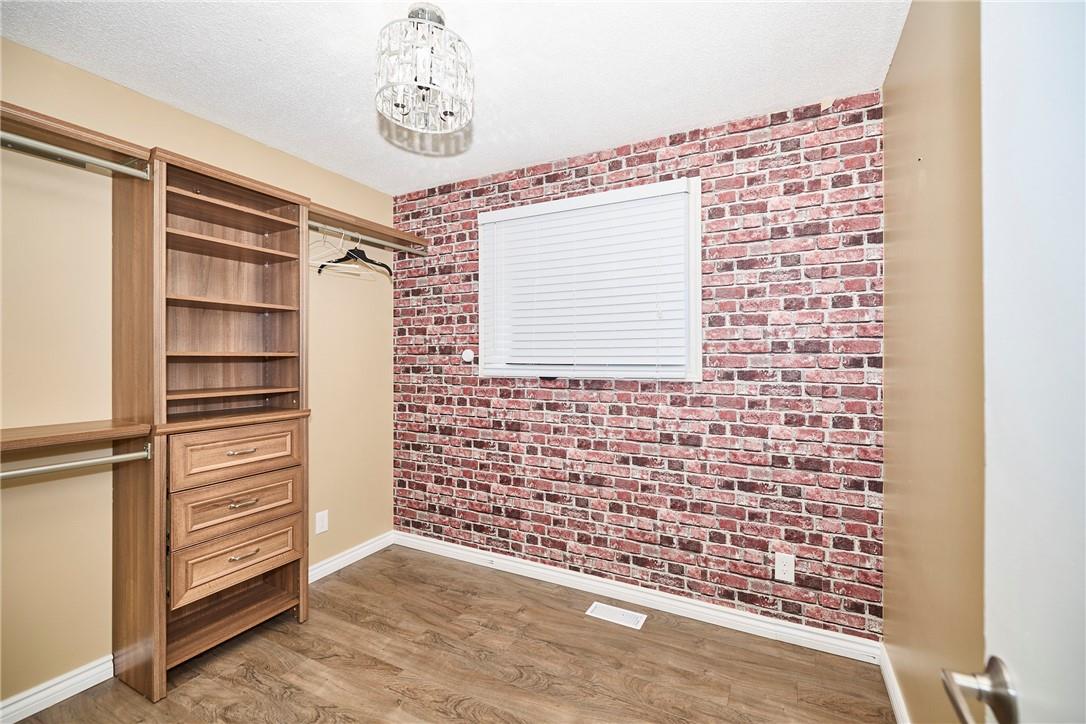3281 Addison Avenue Niagara Falls, Ontario L2J 3K6
6 Bedroom
2 Bathroom
1000 sqft
Bungalow
Fireplace
Central Air Conditioning
Forced Air
$579,900
Updated bungalow boasting an in-law suite with separate entrance and a fully fenced back yard with no rear neighbors. On-trend grey plank flooring, two wall mounted electric fireplaces and a metal roof (2022) Both fully finished levels offer many rooms to suit your needs whether they be used as bedrooms, office space, playroom, storage space and more! Plenty of parking with a private double driveway as well as an attached garage with tandem parking. Quiet neighborhood close to parks and schools, as well as quick access to all amenities and the QEW. (id:35660)
Property Details
| MLS® Number | H4198786 |
| Property Type | Single Family |
| Amenities Near By | Recreation, Schools |
| Community Features | Community Centre |
| Equipment Type | None |
| Features | Park Setting, Park/reserve, Double Width Or More Driveway, Paved Driveway |
| Parking Space Total | 3 |
| Rental Equipment Type | None |
Building
| Bathroom Total | 2 |
| Bedrooms Above Ground | 3 |
| Bedrooms Below Ground | 3 |
| Bedrooms Total | 6 |
| Architectural Style | Bungalow |
| Basement Development | Finished |
| Basement Type | Full (finished) |
| Construction Style Attachment | Detached |
| Cooling Type | Central Air Conditioning |
| Exterior Finish | Brick, Vinyl Siding |
| Fireplace Fuel | Electric |
| Fireplace Present | Yes |
| Fireplace Type | Other - See Remarks |
| Foundation Type | Poured Concrete |
| Heating Fuel | Natural Gas |
| Heating Type | Forced Air |
| Stories Total | 1 |
| Size Exterior | 1000 Sqft |
| Size Interior | 1000 Sqft |
| Type | House |
| Utility Water | Municipal Water |
Parking
| Attached Garage |
Land
| Acreage | No |
| Land Amenities | Recreation, Schools |
| Sewer | Municipal Sewage System |
| Size Depth | 100 Ft |
| Size Frontage | 40 Ft |
| Size Irregular | 40.09 X 100.23 |
| Size Total Text | 40.09 X 100.23|under 1/2 Acre |
| Soil Type | Clay |
Rooms
| Level | Type | Length | Width | Dimensions |
|---|---|---|---|---|
| Basement | Den | 7' 3'' x 5' 7'' | ||
| Basement | 3pc Bathroom | ' '' x ' '' | ||
| Basement | Eat In Kitchen | 14' 4'' x 8' 10'' | ||
| Basement | Family Room | 12' 1'' x 11' 4'' | ||
| Basement | Bedroom | 10' 2'' x 8' 6'' | ||
| Basement | Bedroom | 9' 8'' x 7' 11'' | ||
| Basement | Laundry Room | ' '' x ' '' | ||
| Basement | Bedroom | 10' 1'' x 9' 3'' | ||
| Ground Level | Bedroom | 11' 9'' x 9' 10'' | ||
| Ground Level | Bedroom | 11' 4'' x 9' 10'' | ||
| Ground Level | 4pc Bathroom | ' '' x ' '' | ||
| Ground Level | Bedroom | 9' 4'' x 8' '' | ||
| Ground Level | Eat In Kitchen | 11' 5'' x 11' 3'' | ||
| Ground Level | Family Room | 16' 1'' x 11' 6'' | ||
| Ground Level | Foyer | ' '' x ' '' |
https://www.realtor.ca/real-estate/27107597/3281-addison-avenue-niagara-falls
Interested?
Contact us for more information





































