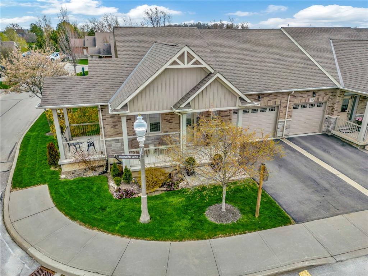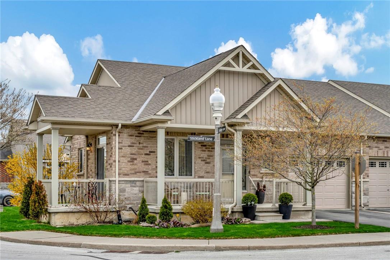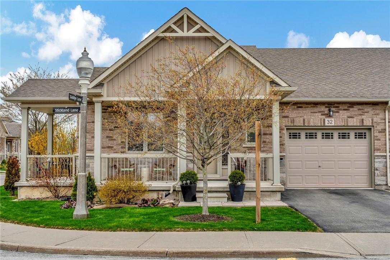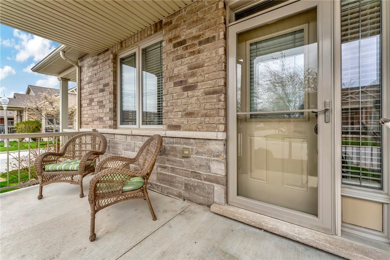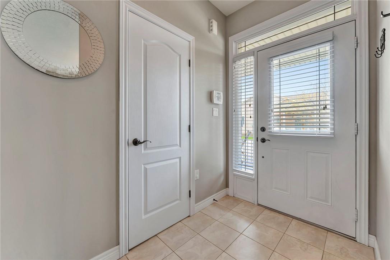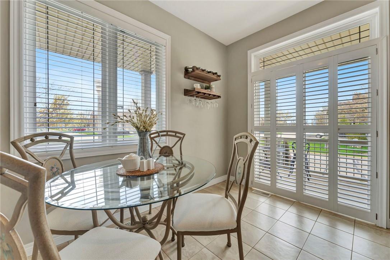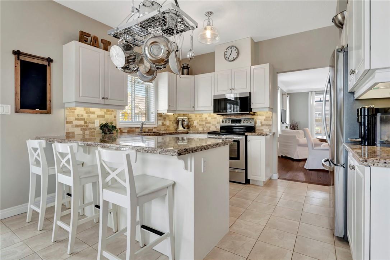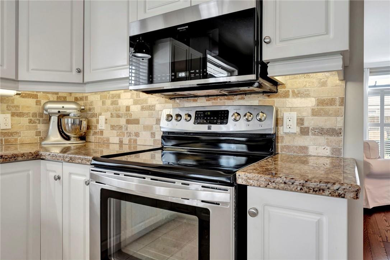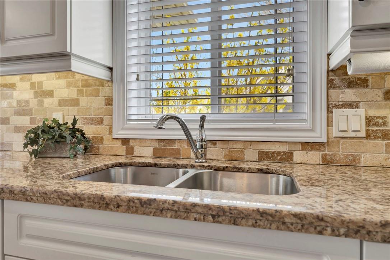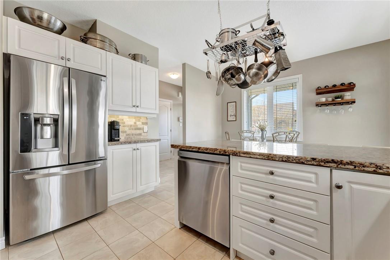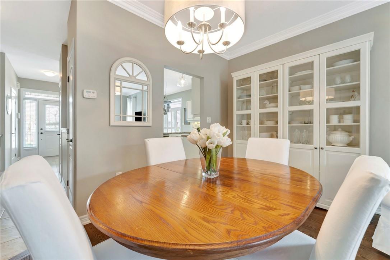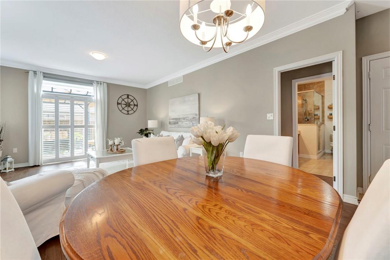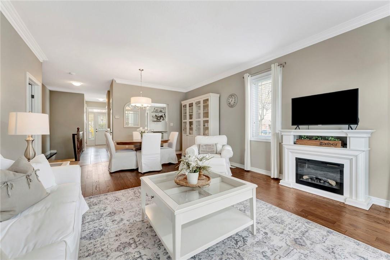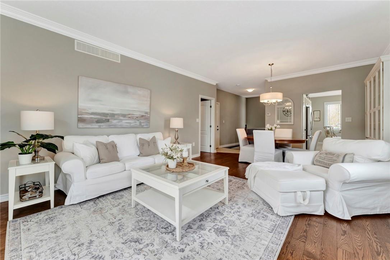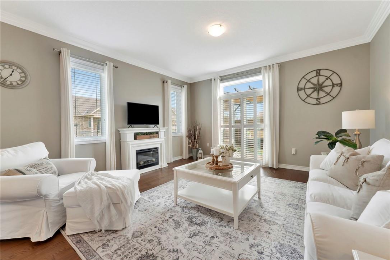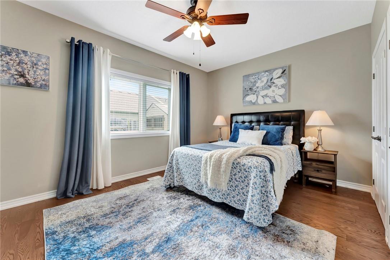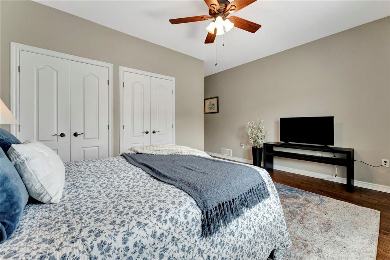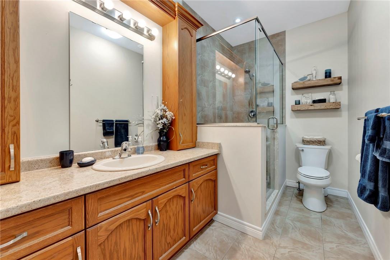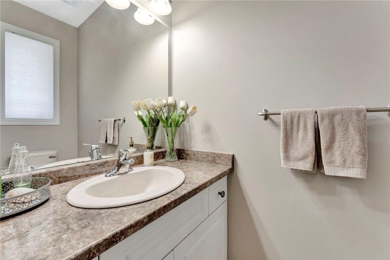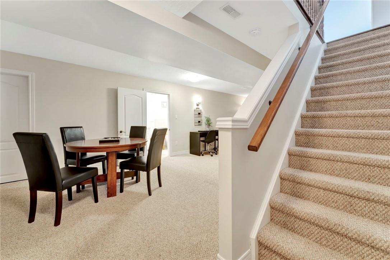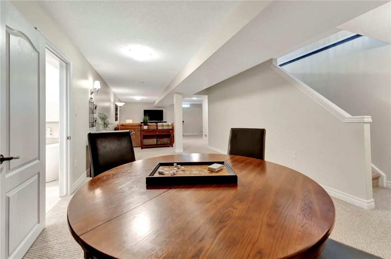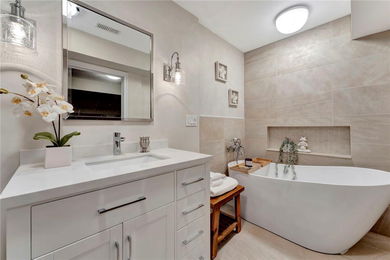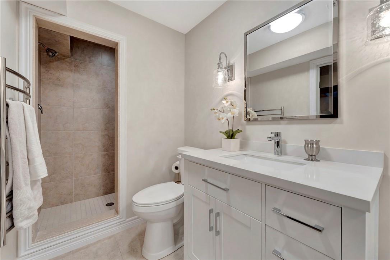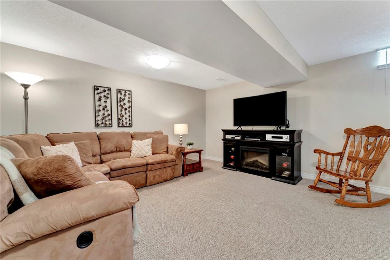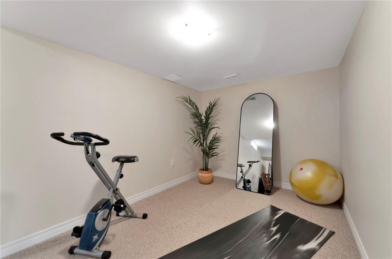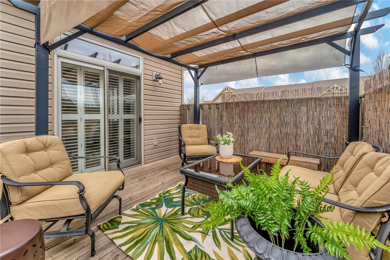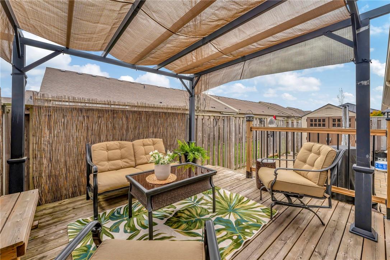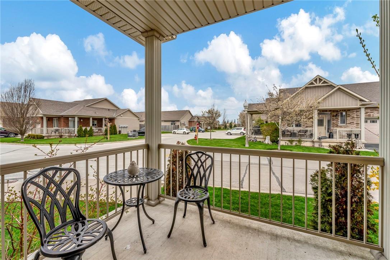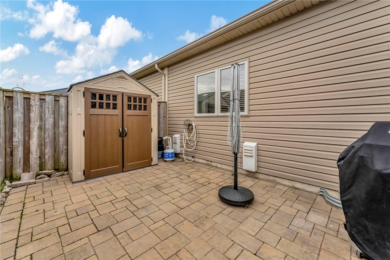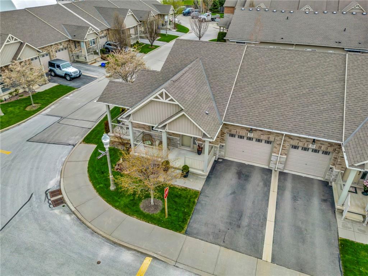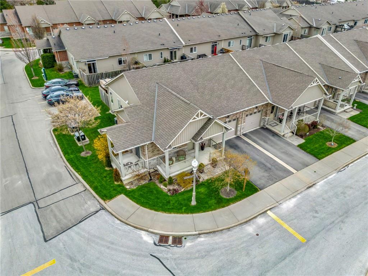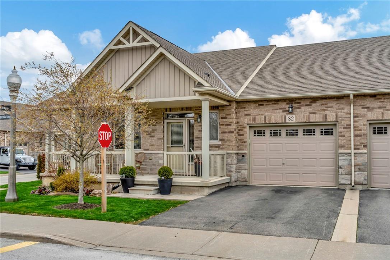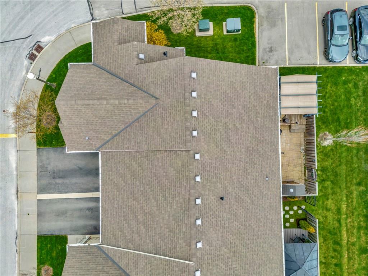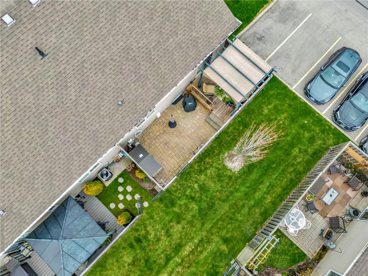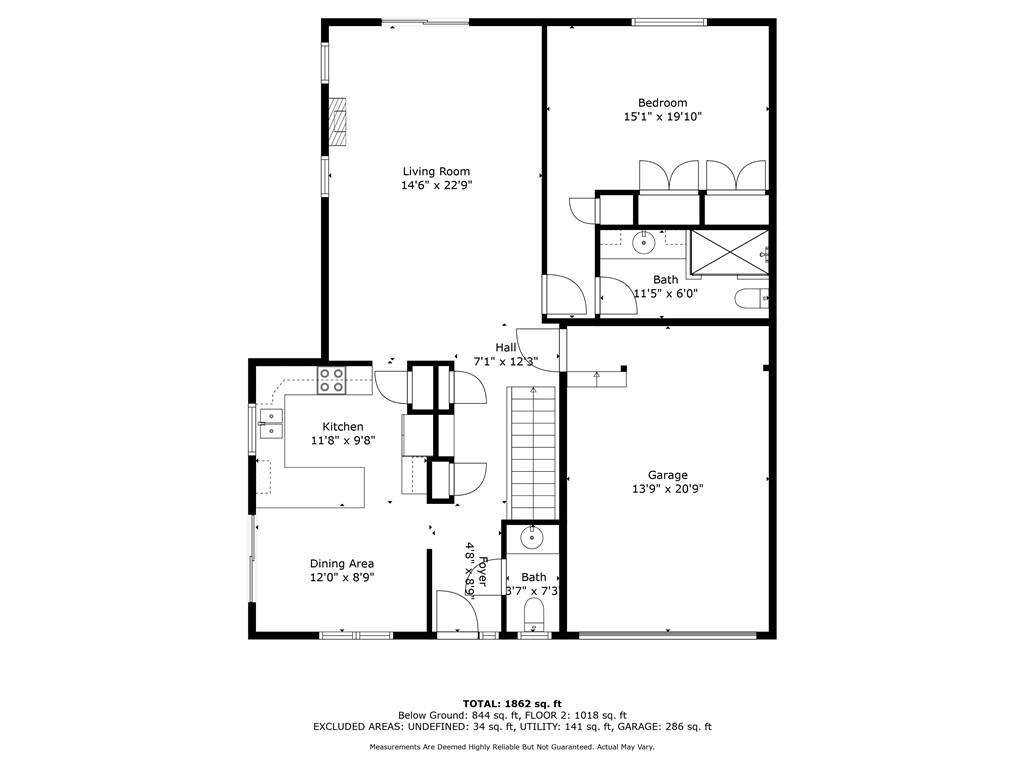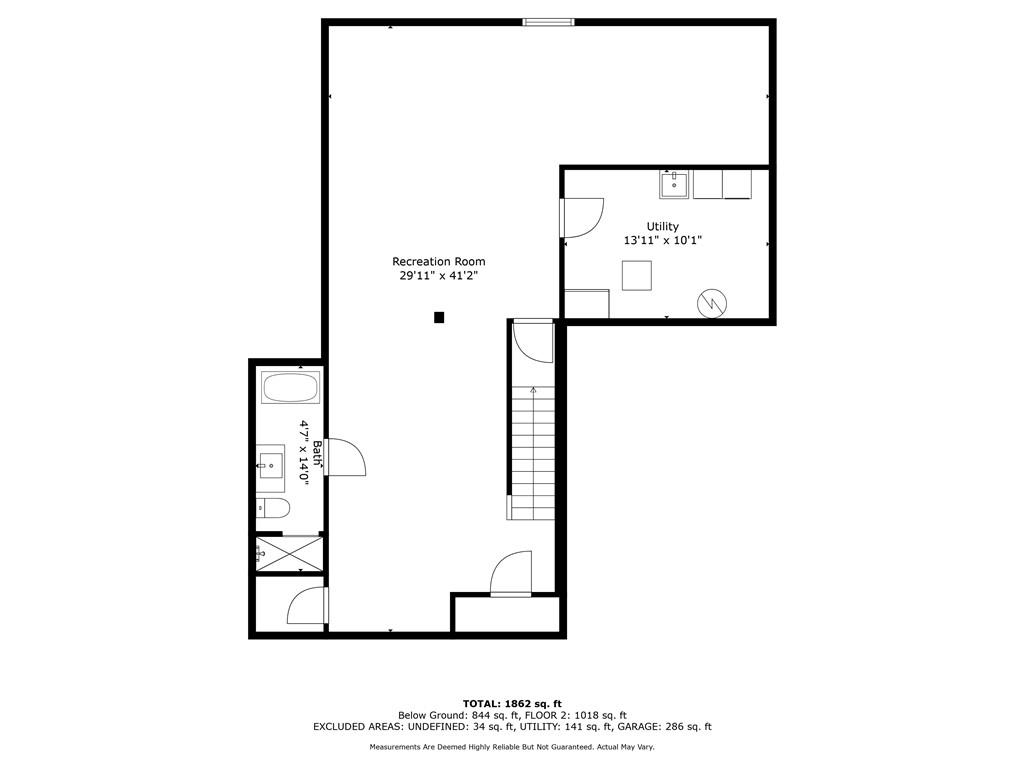32 Stickland Lane Binbrook, Ontario L0R 1C0
$778,000Maintenance,
$308 Monthly
Maintenance,
$308 MonthlyImmaculately kept end unit bungalow townhome in sought after Binbrook Heights. This light and airy “Mulberry” floor plan features 1,103 sq/ft on the main level with 9 ft ceilings. The bright eat in kitchen boasts shaker style cabinetry, granite countertops, breakfast bar, tumbled marble backsplash, stainless steel appliances, undermount valance with lighting & large pantry closet. The open concept living/dining room features crown moulding & engineered hardwood. The principal bedroom also features engineered hardwood, double closets and an ensuite with spacious walk in shower, floating shelves and vanity with vertical cabinets for ample storage. Private backyard boasts a deck with gazebo plus a large lower level complete with interlocking stone and garden shed. The finished basement with over 750 sq/ft of finished space including a huge rec room, berber carpeting, recently updated bathroom in 2023 with new vanity, lighting, stunning soaker tub & luxurious towel warmer. Other features include a wider oversized single garage, wide driveway, garage access, GDO, covered front porch and an additional covered side porch off the dinette area, full height windows & transom windows above exterior doors. Truly nothing to do but move in. Don’t miss out on an opportunity to own this wonderful home! (id:35660)
Open House
This property has open houses!
2:00 pm
Ends at:4:00 pm
Property Details
| MLS® Number | H4191765 |
| Property Type | Single Family |
| Amenities Near By | Golf Course |
| Equipment Type | Water Heater |
| Features | Park Setting, Park/reserve, Conservation/green Belt, Golf Course/parkland, Paved Driveway |
| Parking Space Total | 2 |
| Rental Equipment Type | Water Heater |
Building
| Bathroom Total | 3 |
| Bedrooms Above Ground | 1 |
| Bedrooms Total | 1 |
| Appliances | Central Vacuum, Dishwasher, Dryer, Microwave, Refrigerator, Stove, Washer & Dryer, Blinds |
| Architectural Style | Bungalow |
| Basement Development | Finished |
| Basement Type | Full (finished) |
| Constructed Date | 2013 |
| Construction Style Attachment | Attached |
| Cooling Type | Central Air Conditioning |
| Exterior Finish | Brick, Vinyl Siding |
| Foundation Type | Poured Concrete |
| Half Bath Total | 1 |
| Heating Fuel | Natural Gas |
| Heating Type | Forced Air |
| Stories Total | 1 |
| Size Exterior | 1103 Sqft |
| Size Interior | 1103 Sqft |
| Type | Row / Townhouse |
| Utility Water | Municipal Water |
Parking
| Attached Garage |
Land
| Acreage | No |
| Land Amenities | Golf Course |
| Sewer | Municipal Sewage System |
| Size Irregular | 0 X 0 |
| Size Total Text | 0 X 0|under 1/2 Acre |
Rooms
| Level | Type | Length | Width | Dimensions |
|---|---|---|---|---|
| Basement | Den | 13' 11'' x 8' 3'' | ||
| Basement | 4pc Bathroom | 14' '' x 4' 7'' | ||
| Basement | Recreation Room | 37' 9'' x 14' 10'' | ||
| Ground Level | 3pc Ensuite Bath | 11' 5'' x 6' '' | ||
| Ground Level | Primary Bedroom | 19' 10'' x 15' 4'' | ||
| Ground Level | 2pc Bathroom | 7' 3'' x 3' 9'' | ||
| Ground Level | Living Room | 22' 9'' x 14' 6'' | ||
| Ground Level | Eat In Kitchen | 18' 5'' x 12' '' |
https://www.realtor.ca/real-estate/26794312/32-stickland-lane-binbrook
Interested?
Contact us for more information

