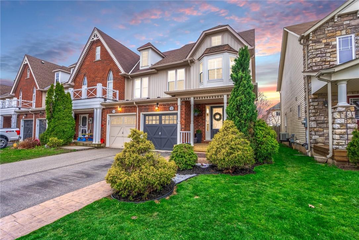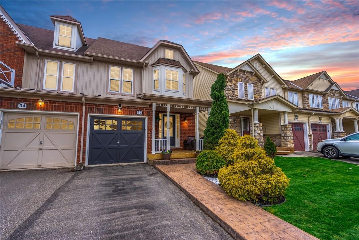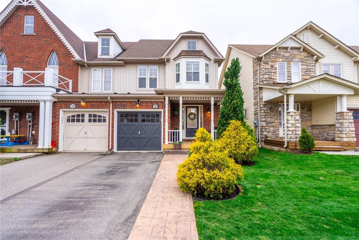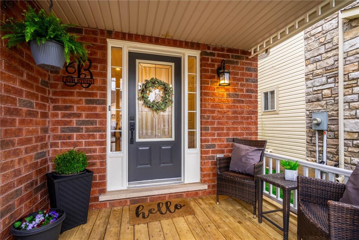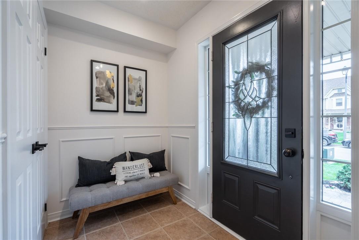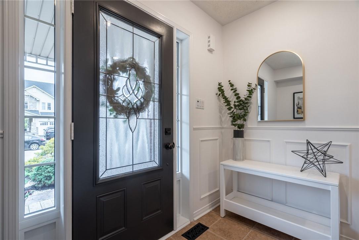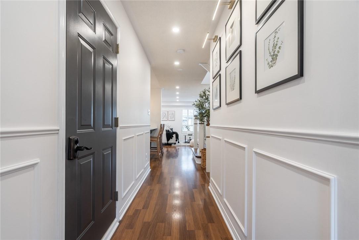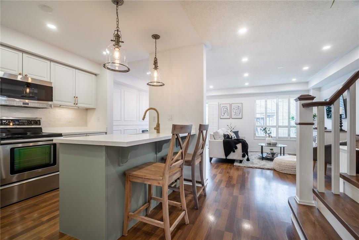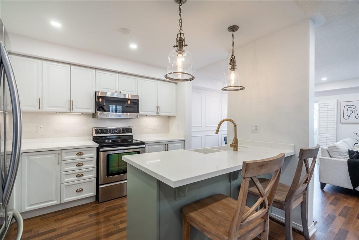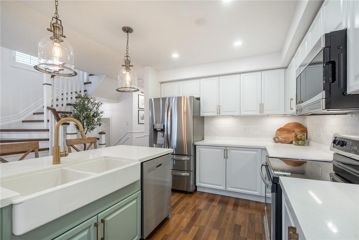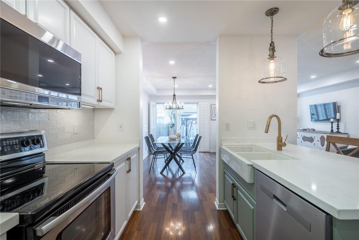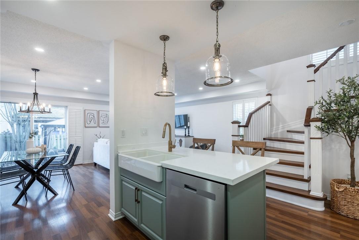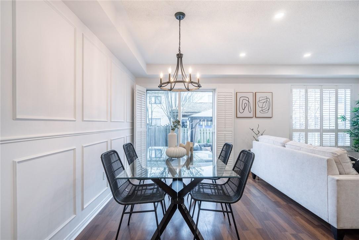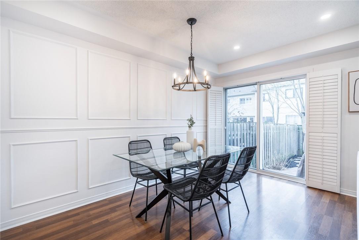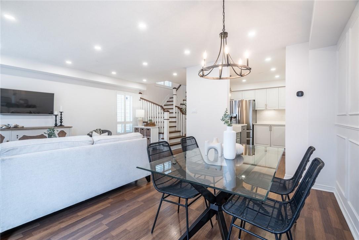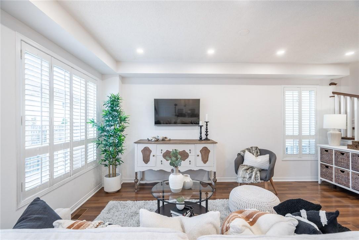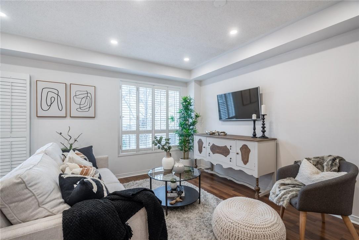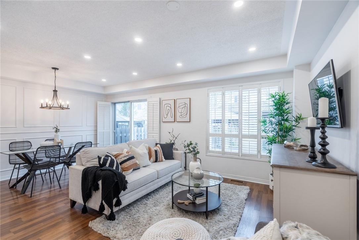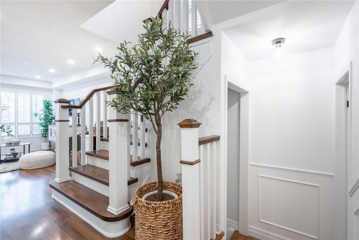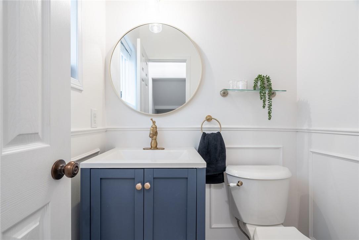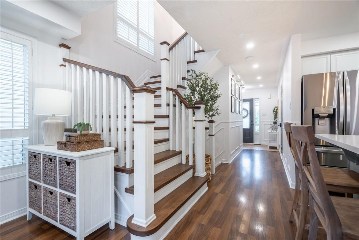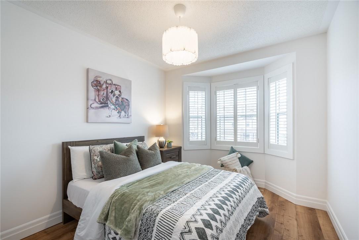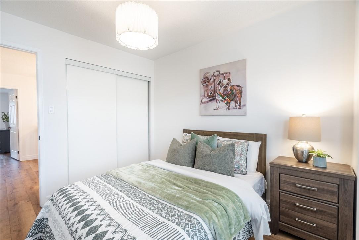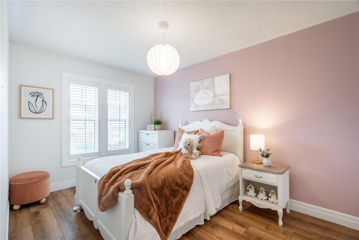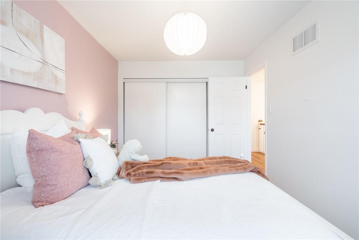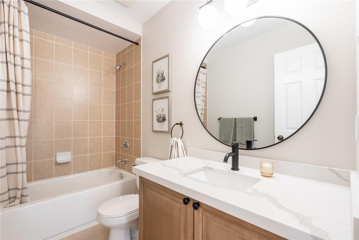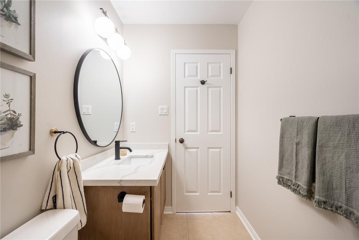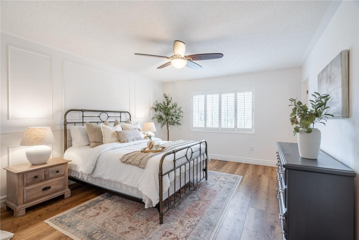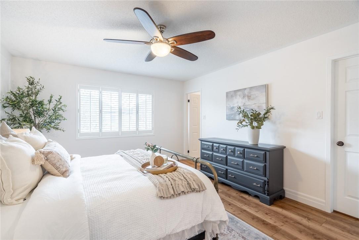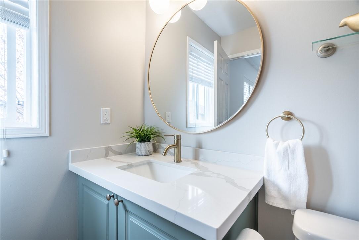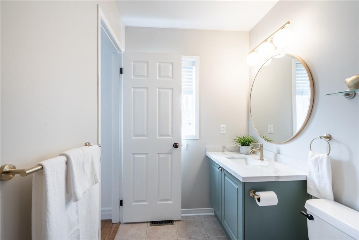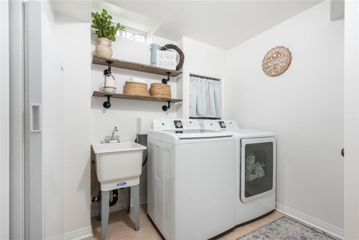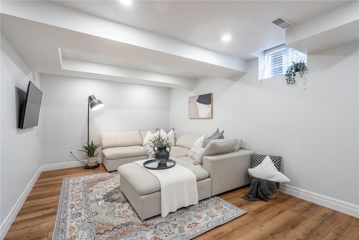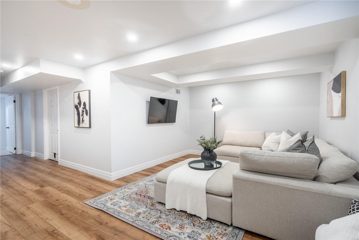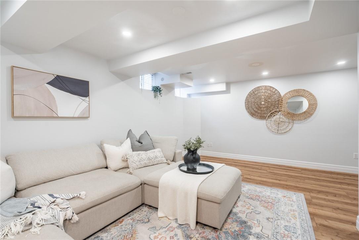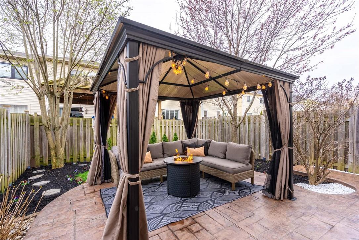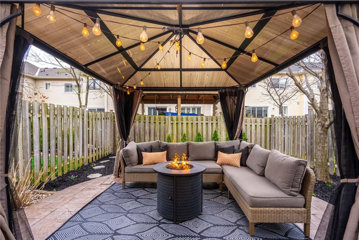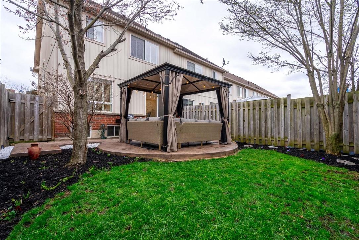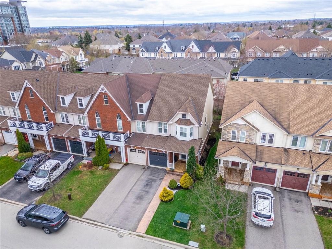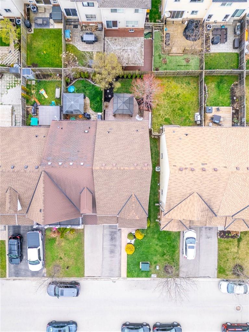32 Fox Run Hamilton, Ontario L8B 0X5
$899,900
Enjoy this stunning end-unit townhome boasting over 1700 sq ft of carpet-free living space. The beautiful exterior features an extended driveway with stamped concrete and a single car garage allowing parking for 3 cars, beautiful landscaping, and a covered doorway. Inside, a tiled entry leads to a bright open-concept kitchen featuring white cabinetry, stainless steel appliances, quartz counters, a large double sink with a built-in food waste disposer, upgraded faucets and hardware and a breakfast bar. The family & dining room offers extensive pot lighting, a large patio door and extra windows for tons of natural light. Upstairs, the primary bedroom features a large walk-in closet & a private 4-piece ensuite with a soaker tub and more quartz counters. Two additional bedrooms, one with a beautiful bay window & another 4-piece bath complete the floor. Unwind in the beautifully finished basement, perfect for movie nights, game days, or just relaxing with the family. This is where you'll also find your finished laundry room, an extra freezer (included) and ample storage space Freshly painted throughout, this home boasts elegant wainscoting adorning the walls, perfectly complementing the California shutters. Unwind outdoors on the expansive stamped concrete patio under your included gazebo, enveloped by mature trees for added tranquility. Schedule your private showing today and discover your dream home! (id:35660)
Open House
This property has open houses!
2:00 pm
Ends at:4:00 pm
Property Details
| MLS® Number | H4191666 |
| Property Type | Single Family |
| Amenities Near By | Schools |
| Community Features | Quiet Area |
| Equipment Type | Water Heater |
| Features | Park Setting, Treed, Wooded Area, Park/reserve, Paved Driveway, Carpet Free, Gazebo, Sump Pump, Automatic Garage Door Opener |
| Parking Space Total | 3 |
| Rental Equipment Type | Water Heater |
Building
| Bathroom Total | 3 |
| Bedrooms Above Ground | 3 |
| Bedrooms Total | 3 |
| Architectural Style | 2 Level |
| Basement Development | Finished |
| Basement Type | Full (finished) |
| Constructed Date | 2008 |
| Construction Style Attachment | Attached |
| Cooling Type | Central Air Conditioning |
| Exterior Finish | Brick, Vinyl Siding |
| Foundation Type | Poured Concrete |
| Half Bath Total | 1 |
| Heating Fuel | Natural Gas |
| Heating Type | Forced Air |
| Stories Total | 2 |
| Size Exterior | 1481 Sqft |
| Size Interior | 1481 Sqft |
| Type | Row / Townhouse |
| Utility Water | Municipal Water |
Parking
| Attached Garage | |
| Inside Entry |
Land
| Acreage | No |
| Land Amenities | Schools |
| Sewer | Municipal Sewage System |
| Size Depth | 73 Ft |
| Size Frontage | 24 Ft |
| Size Irregular | 24.61 X 73.5 |
| Size Total Text | 24.61 X 73.5|under 1/2 Acre |
| Soil Type | Clay, Loam |
Rooms
| Level | Type | Length | Width | Dimensions |
|---|---|---|---|---|
| Second Level | 4pc Bathroom | Measurements not available | ||
| Second Level | Bedroom | 9' 1'' x 13' 5'' | ||
| Second Level | Bedroom | 9' 3'' x 11' 6'' | ||
| Second Level | 4pc Ensuite Bath | 5' 6'' x 9' 9'' | ||
| Second Level | Primary Bedroom | 12' 10'' x 15' 9'' | ||
| Basement | Utility Room | 9' 8'' x 12' 7'' | ||
| Basement | Laundry Room | 8' 6'' x 11' '' | ||
| Basement | Recreation Room | 18' 2'' x 15' 7'' | ||
| Ground Level | 2pc Bathroom | Measurements not available | ||
| Ground Level | Dining Room | 9' 4'' x 13' 5'' | ||
| Ground Level | Living Room | 9' 3'' x 15' 11'' | ||
| Ground Level | Kitchen | 9' 4'' x 11' 2'' | ||
| Ground Level | Foyer | 9' 3'' x 5' 1'' |
https://www.realtor.ca/real-estate/26788945/32-fox-run-hamilton
Interested?
Contact us for more information

