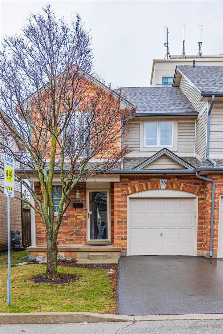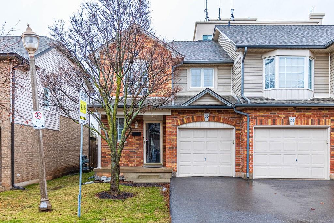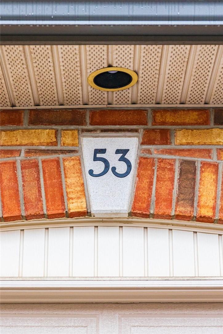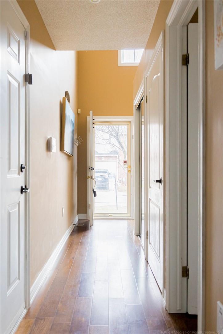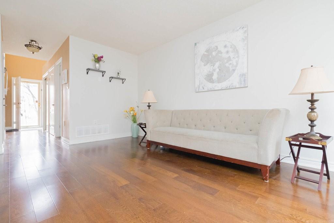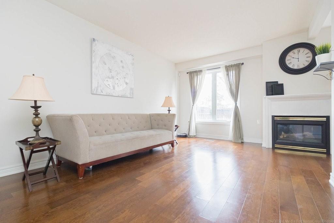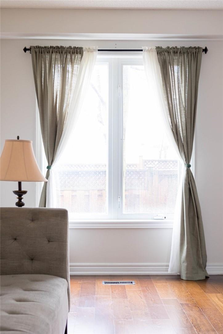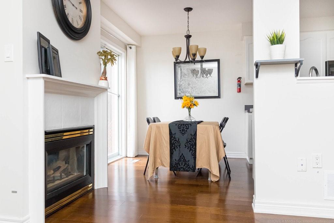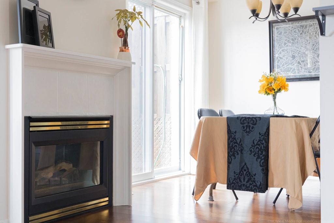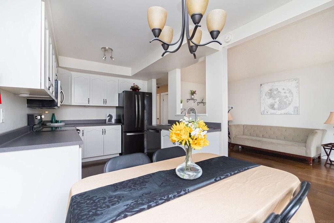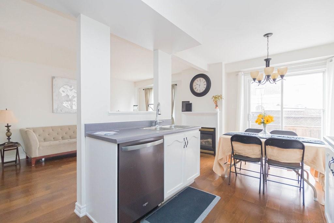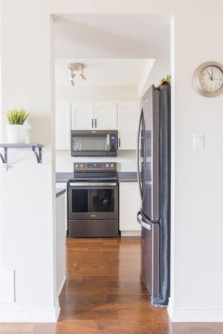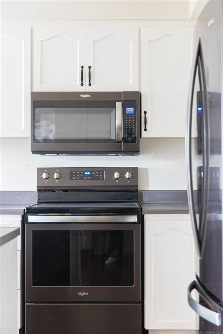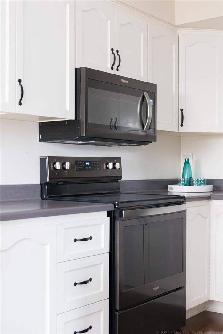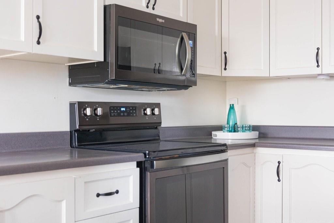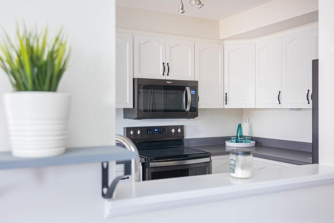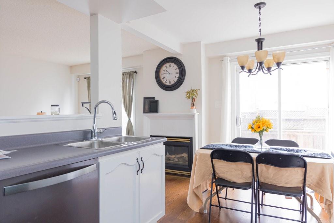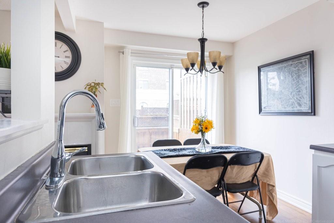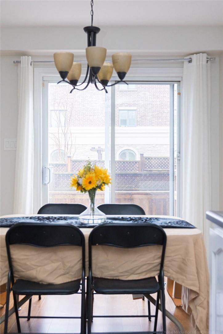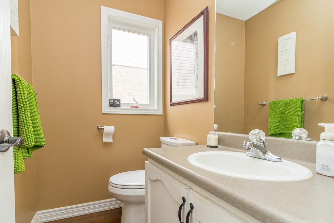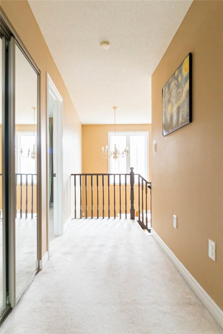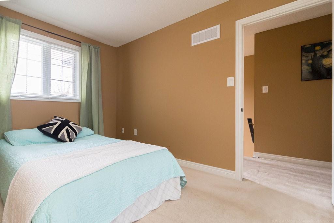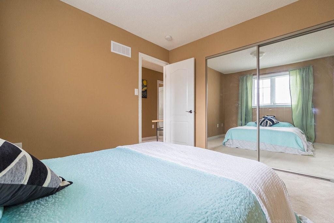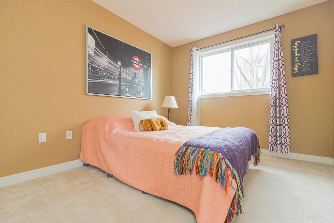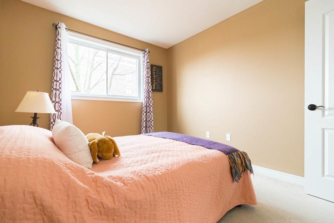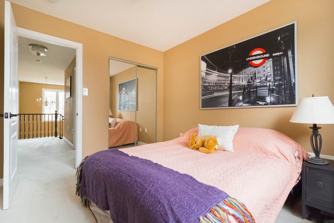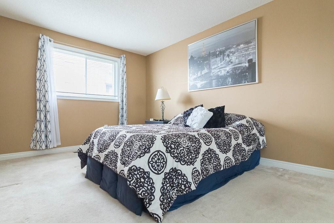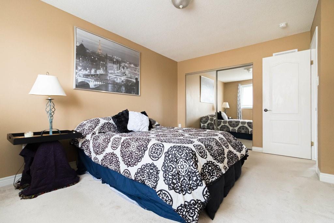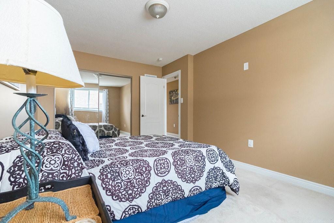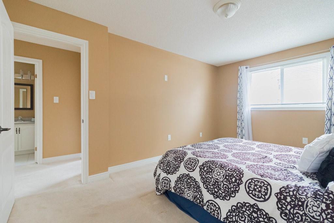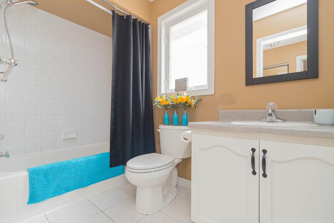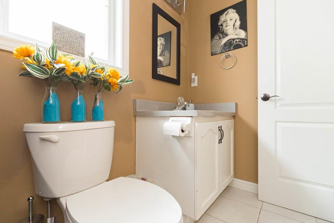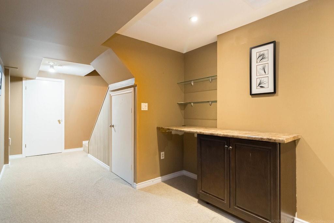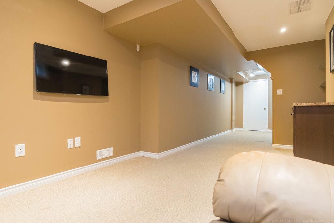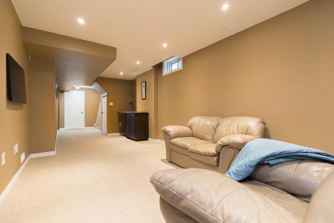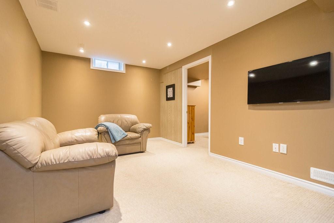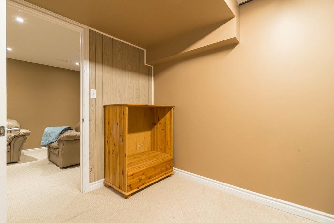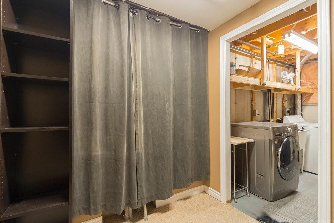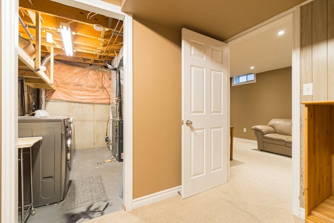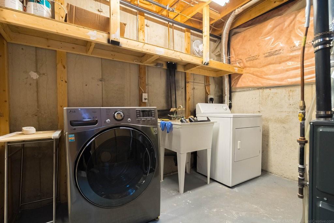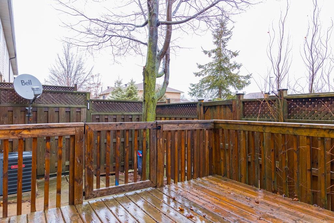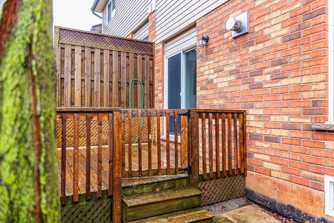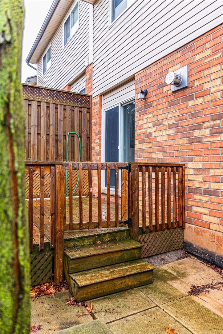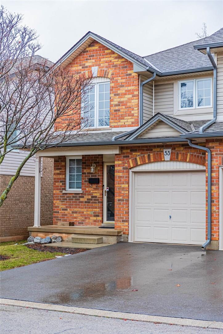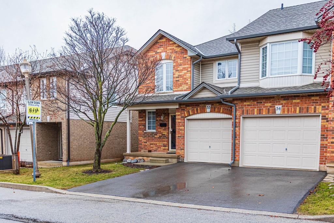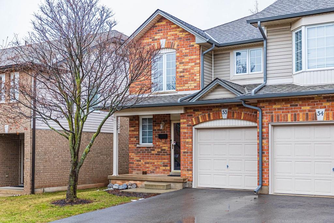311 #8 Highway, Unit #53 Hamilton, Ontario L8G 5G5
$689,700Maintenance,
$406 Monthly
Maintenance,
$406 MonthlyWonderful end unit 2 storey townhouse snuggled in the peaceful Green Gables community. Open concept main level features vaulted ceilings in foyer, gorgeous floors, cozy gas fireplace, walk-out sliding doors to deck and private yard, powder room, and indoor access to garage. The finished basement offers Rec room, a bonus room great for office/gym/crafts or play, and laundry/utility room. Finally ascending the stairs to the 2nd floor you are greeted by two generously sized bedrooms and an expansive primary bedroom with large closets, four piece family bathroom and large linen closet. Conveniently located close to all amenities, highway access via QEW Niagara/Toronto and the Lincoln Alexander Parkway. Also, close to Old Stoney Creek Battlefield park, Eastgate Square mall, and local farms and wineries. RSA. (id:35660)
Property Details
| MLS® Number | H4182900 |
| Property Type | Single Family |
| Amenities Near By | Public Transit, Recreation, Schools |
| Community Features | Quiet Area, Community Centre |
| Equipment Type | Water Heater |
| Features | Park Setting, Park/reserve, Paved Driveway, Level, Year Round Living, Automatic Garage Door Opener |
| Parking Space Total | 2 |
| Rental Equipment Type | Water Heater |
Building
| Bathroom Total | 2 |
| Bedrooms Above Ground | 3 |
| Bedrooms Total | 3 |
| Appliances | Dishwasher, Dryer, Microwave, Refrigerator, Stove, Washer, Garage Door Opener |
| Architectural Style | 2 Level |
| Basement Development | Finished |
| Basement Type | Full (finished) |
| Constructed Date | 1998 |
| Construction Style Attachment | Attached |
| Cooling Type | Central Air Conditioning |
| Exterior Finish | Brick, Vinyl Siding |
| Fireplace Fuel | Gas |
| Fireplace Present | Yes |
| Fireplace Type | Other - See Remarks |
| Foundation Type | Poured Concrete |
| Half Bath Total | 1 |
| Heating Fuel | Natural Gas |
| Heating Type | Forced Air |
| Stories Total | 2 |
| Size Exterior | 1135 Sqft |
| Size Interior | 1135 Sqft |
| Type | Row / Townhouse |
| Utility Water | Municipal Water |
Parking
| Attached Garage | |
| Inside Entry |
Land
| Acreage | No |
| Land Amenities | Public Transit, Recreation, Schools |
| Sewer | Municipal Sewage System |
| Size Irregular | X |
| Size Total Text | X |
| Soil Type | Clay |
Rooms
| Level | Type | Length | Width | Dimensions |
|---|---|---|---|---|
| Second Level | 4pc Bathroom | Measurements not available | ||
| Second Level | Primary Bedroom | 15' 4'' x 10' 6'' | ||
| Second Level | Bedroom | 11' 1'' x 9' 5'' | ||
| Second Level | Bedroom | 10' 11'' x 10' '' | ||
| Basement | Office | 8' 11'' x 6' 10'' | ||
| Basement | Cold Room | Measurements not available | ||
| Basement | Laundry Room | 9' 9'' x 9' 4'' | ||
| Basement | Recreation Room | 34' '' x 9' 11'' | ||
| Ground Level | Foyer | Measurements not available | ||
| Ground Level | 2pc Bathroom | Measurements not available | ||
| Ground Level | Living Room | 17' 7'' x 11' 2'' | ||
| Ground Level | Dining Room | 8' 9'' x 7' 2'' | ||
| Ground Level | Kitchen | 10' 4'' x 8' 9'' |
https://www.realtor.ca/real-estate/26409904/311-8-highway-unit-53-hamilton
Interested?
Contact us for more information

