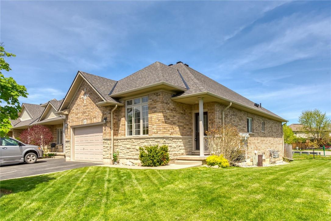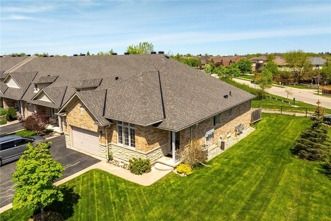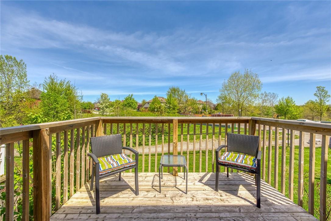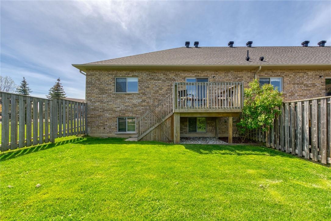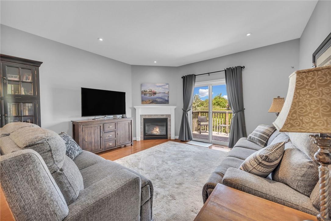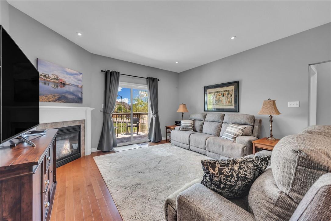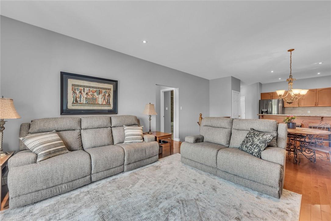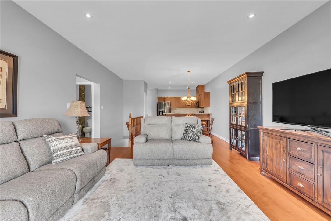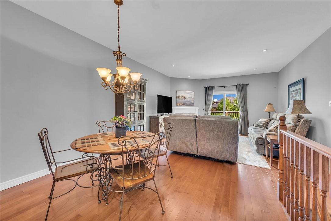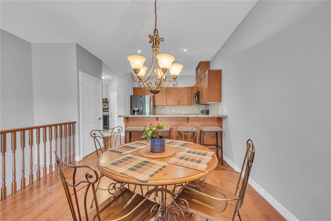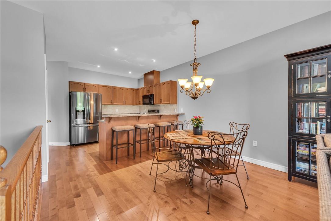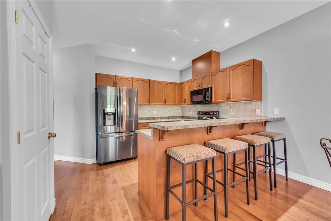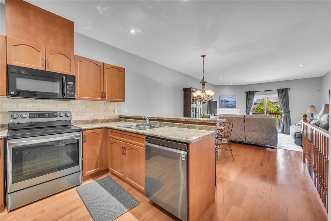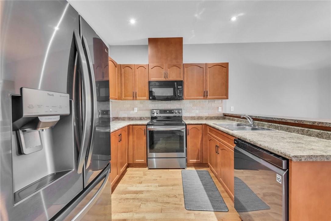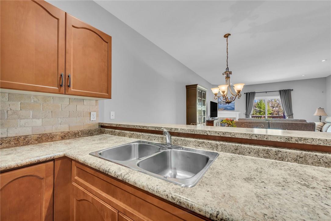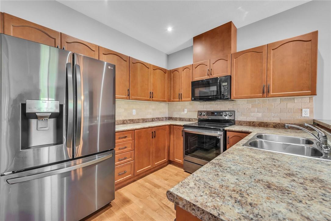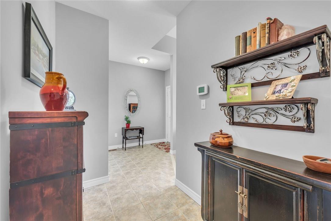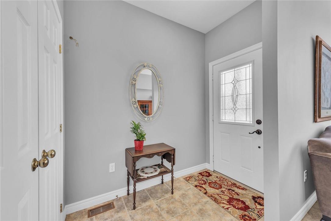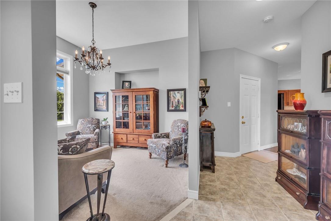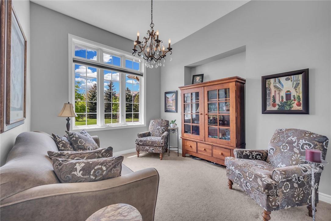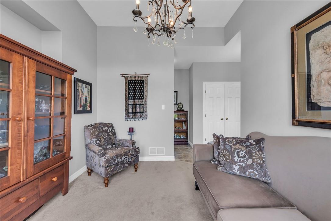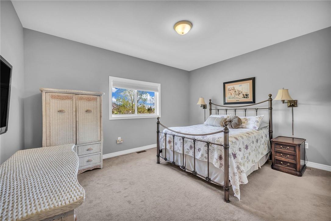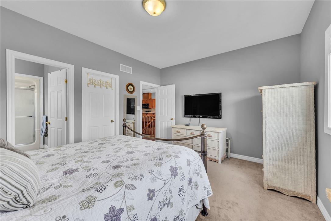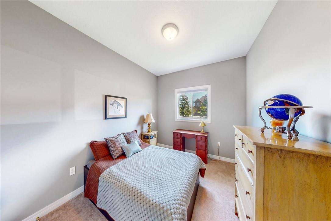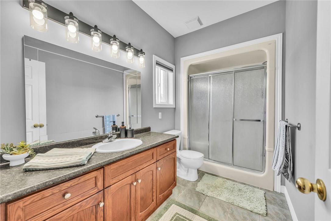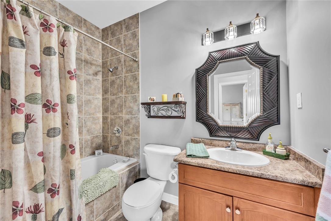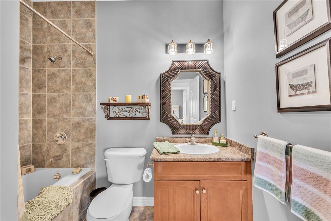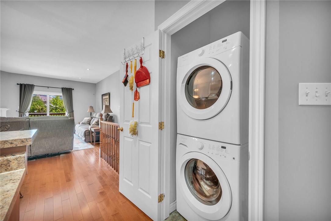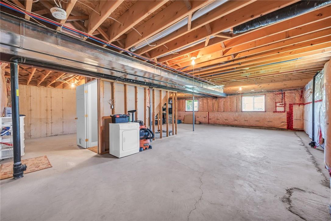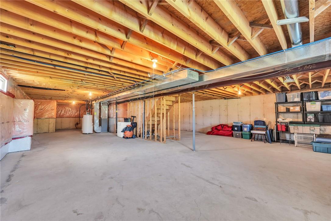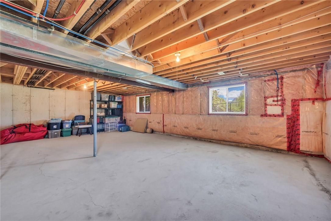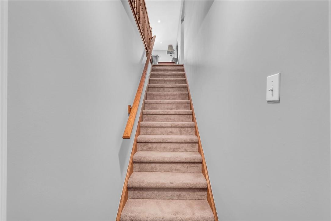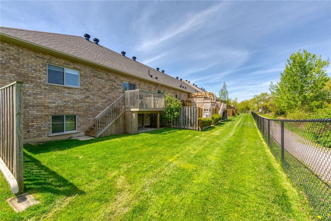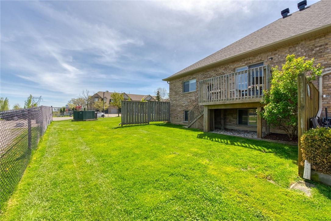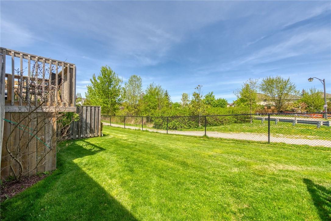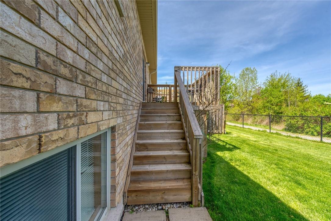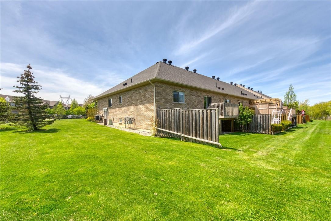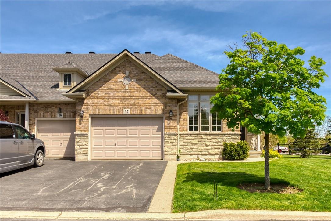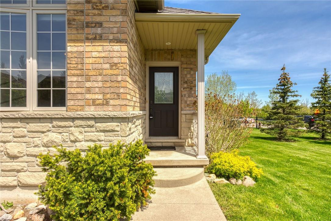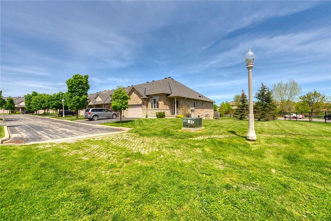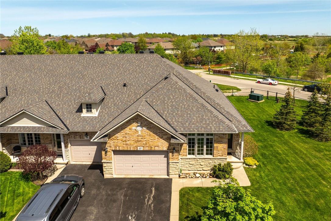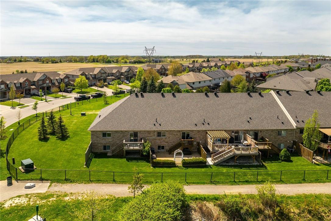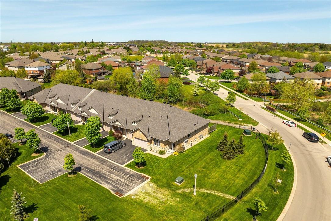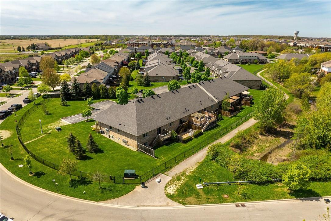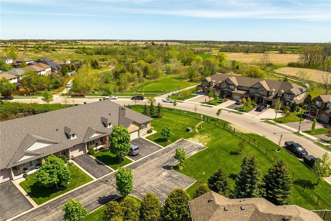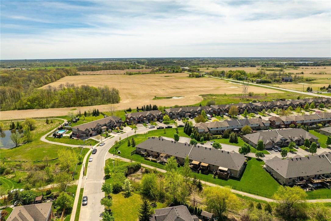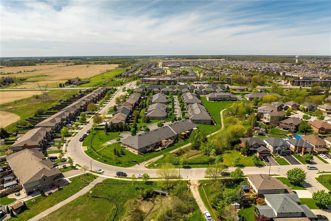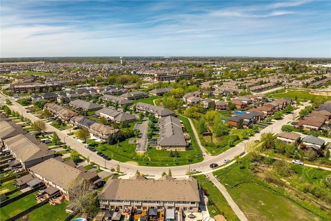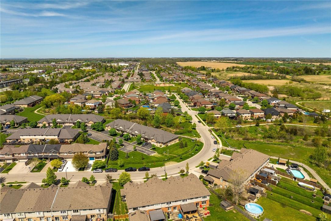310 Southbrook Drive, Unit #37 Binbrook, Ontario L0R 1C0
$699,900Maintenance,
$377.50 Monthly
Maintenance,
$377.50 MonthlyIdeally located, Beautifully presented 2 bedroom, 2 bathroom desired end unit Binbrook Bungalow on sought after Southbrook Drive. Offering Incredible curb with brick & complimenting stone exterior, oversized attached garage & paved driveway, & elevated back deck overlooking open treed area. The flowing interior layout features 1360 sq ft of distinguished living space highlighted by 9 ft ceilings throughout, eat in kitchen with S/S appliances, eat at island, & backsplash, large family room with stunning hardwood floors & corner gas fireplace, dining area, primary bedroom with 3 pc ensuite & walk in closet, additional bedroom, MF laundry, primary 4 pc bathroom, & front living room/den. The unfinished basement provides great storage & can be easily finished to add to your overall living space. Conveniently located close to amenities, shopping, parks, & easy access to Stoney Creek, Hamilton, Red Hill, QEW, & 403. Perfect for those looking to downsize in style & not sacrifice the quality & space they are accustomed too. Must view to appreciate the pride of ownership throughout. Flexible possession available. Shows Incredibly well – Just move in & Enjoy all that Binbrook Living has to Offer. (id:35660)
Property Details
| MLS® Number | H4193273 |
| Property Type | Single Family |
| Amenities Near By | Golf Course, Schools |
| Community Features | Quiet Area |
| Equipment Type | Water Heater |
| Features | Park Setting, Park/reserve, Golf Course/parkland, Double Width Or More Driveway, Paved Driveway, Level, Year Round Living, Automatic Garage Door Opener |
| Parking Space Total | 3 |
| Rental Equipment Type | Water Heater |
| View Type | View |
Building
| Bathroom Total | 2 |
| Bedrooms Above Ground | 2 |
| Bedrooms Total | 2 |
| Appliances | Dishwasher, Dryer, Microwave, Refrigerator, Stove, Washer, Window Coverings |
| Architectural Style | Bungalow |
| Basement Development | Unfinished |
| Basement Type | Full (unfinished) |
| Constructed Date | 2007 |
| Construction Style Attachment | Attached |
| Cooling Type | Central Air Conditioning |
| Exterior Finish | Brick |
| Fireplace Fuel | Gas |
| Fireplace Present | Yes |
| Fireplace Type | Other - See Remarks |
| Foundation Type | Poured Concrete |
| Heating Fuel | Natural Gas |
| Heating Type | Forced Air |
| Stories Total | 1 |
| Size Exterior | 1360 Sqft |
| Size Interior | 1360 Sqft |
| Type | Row / Townhouse |
| Utility Water | Municipal Water |
Parking
| Attached Garage |
Land
| Acreage | No |
| Land Amenities | Golf Course, Schools |
| Sewer | Municipal Sewage System |
| Size Irregular | 0 X 0 |
| Size Total Text | 0 X 0|under 1/2 Acre |
| Soil Type | Clay |
Rooms
| Level | Type | Length | Width | Dimensions |
|---|---|---|---|---|
| Basement | Utility Room | 18' 8'' x 14' 5'' | ||
| Basement | Storage | 33' 8'' x 30' '' | ||
| Ground Level | Laundry Room | 3' 2'' x 3' 2'' | ||
| Ground Level | Foyer | 8' 1'' x 7' 7'' | ||
| Ground Level | Den | 12' 2'' x 10' 5'' | ||
| Ground Level | Bedroom | 10' 5'' x 13' 10'' | ||
| Ground Level | Eat In Kitchen | 10' 4'' x 11' 1'' | ||
| Ground Level | Dining Room | 8' 6'' x 11' 4'' | ||
| Ground Level | Living Room | 15' 4'' x 14' 9'' | ||
| Ground Level | 3pc Ensuite Bath | 11' '' x 5' 11'' | ||
| Ground Level | Primary Bedroom | 14' 9'' x 11' 11'' | ||
| Ground Level | 4pc Bathroom | 4' 10'' x 8' 6'' |
https://www.realtor.ca/real-estate/26864691/310-southbrook-drive-unit-37-binbrook
Interested?
Contact us for more information

