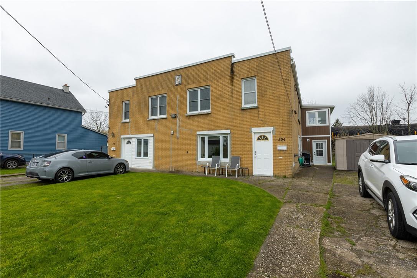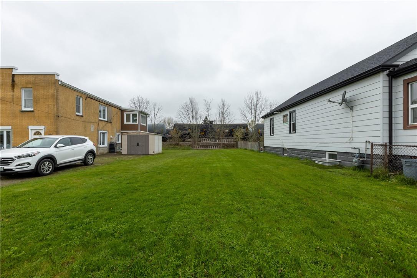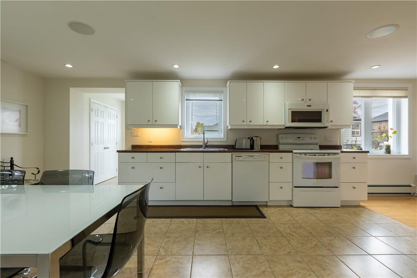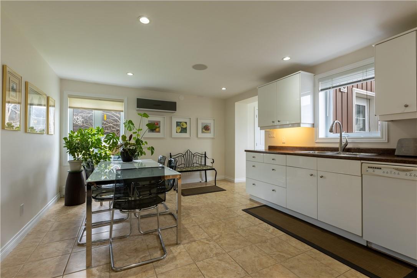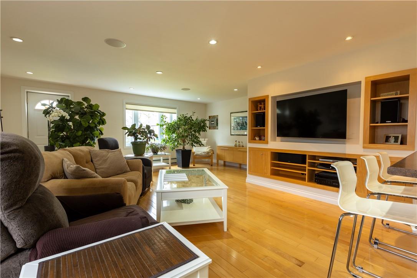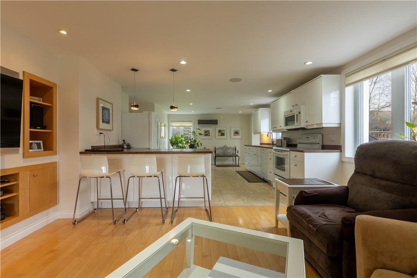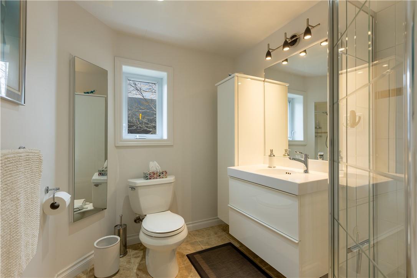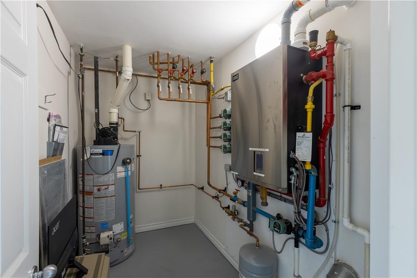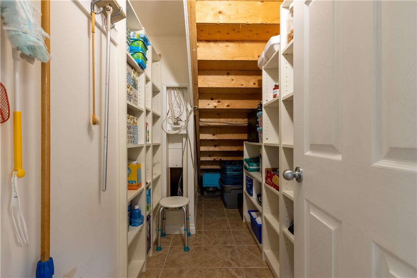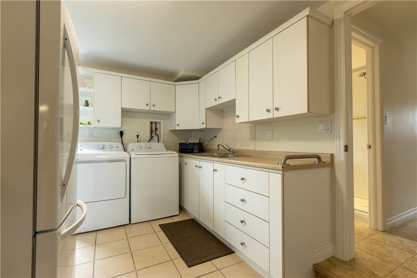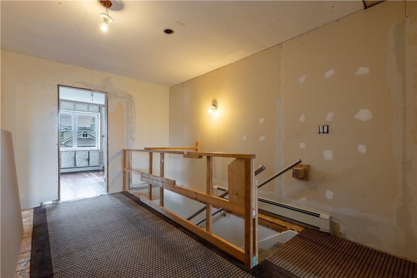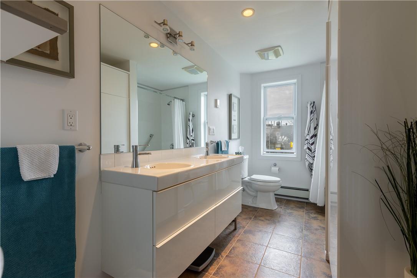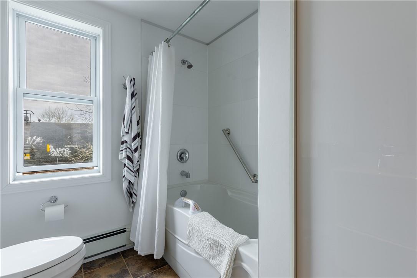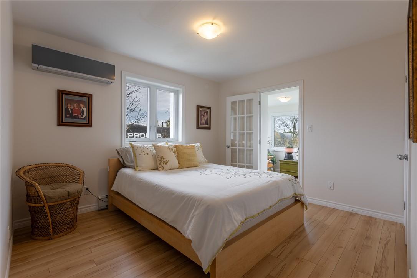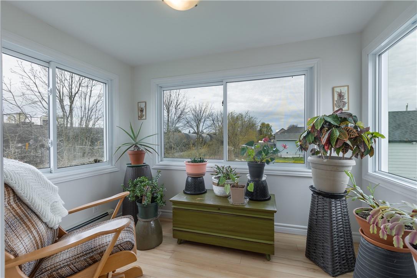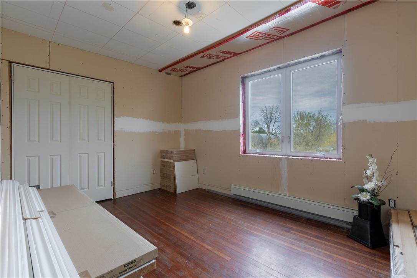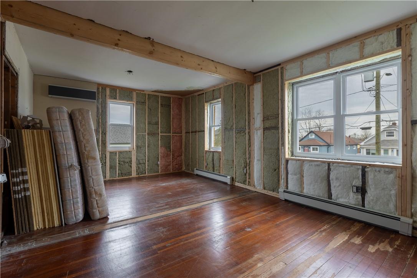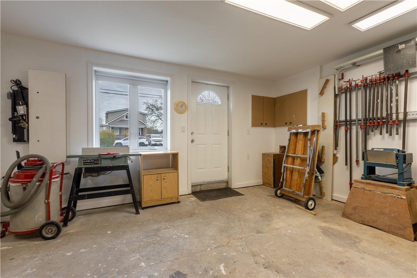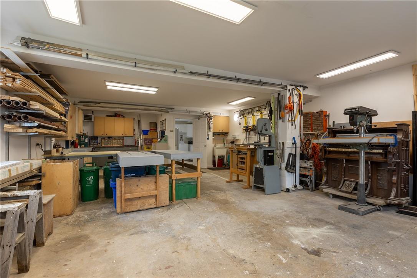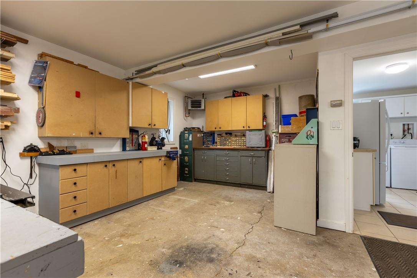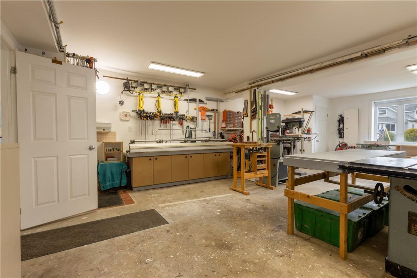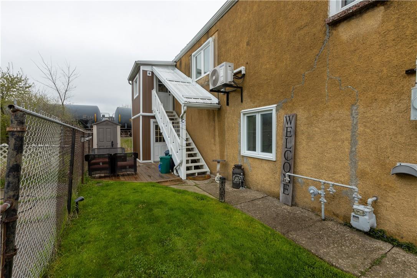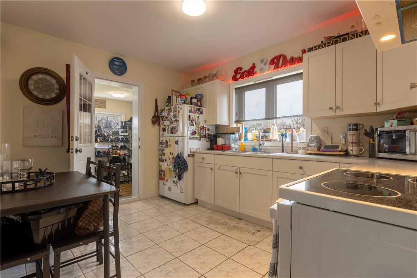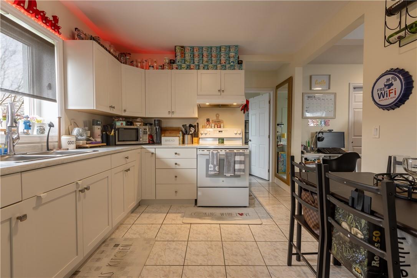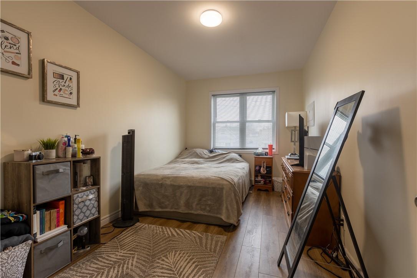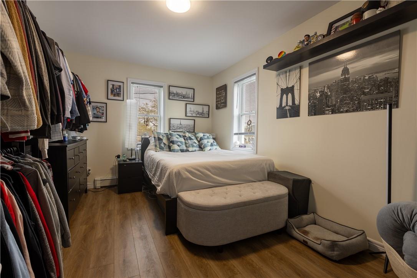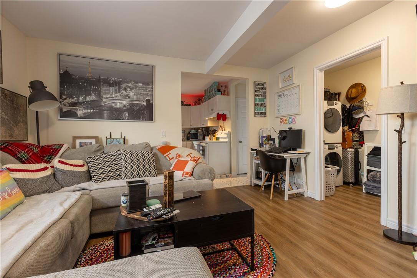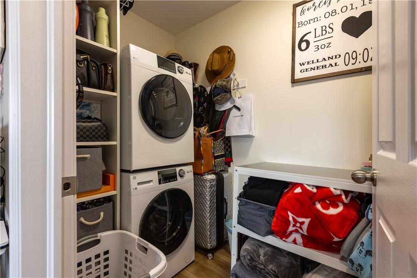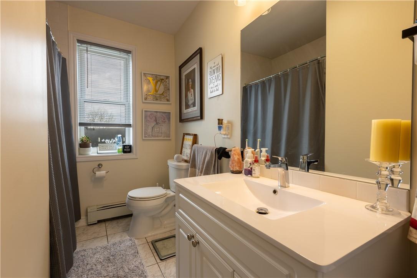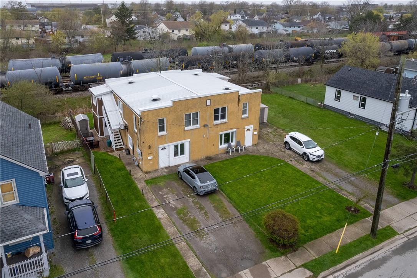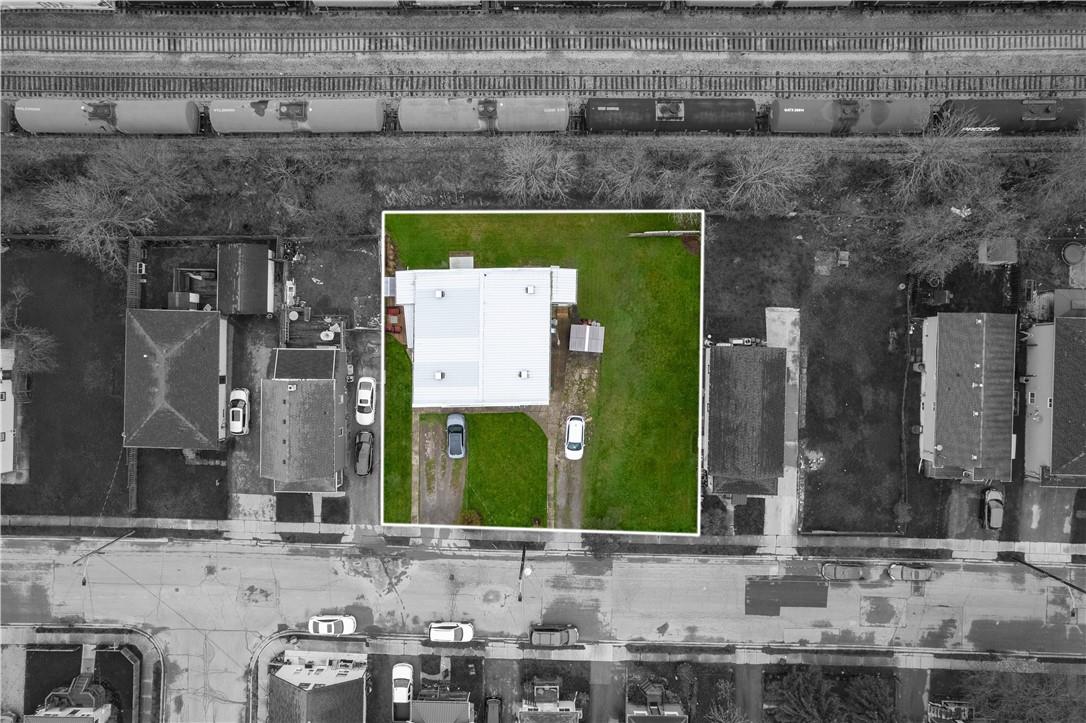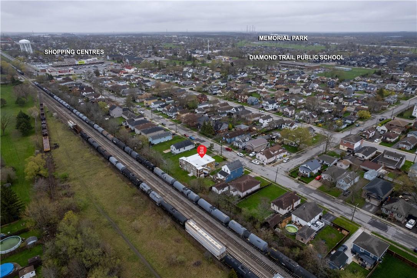304 Deere Street Welland, Ontario L3B 2L8
2280 sqft
2 Level, Multi-Unit
Wall Unit
Hot Water Radiator Heat
$699,900
Converted Fourplex that is now two residential units and a wood working shop. Many possibilities exist with this building along with 33ft frontage that could potentially be severed. Shop could easily be converted back to a third residential unit. Building materials will be left which include: sub floor, drywall, IKEA floor to ceiling PAX wardrobe. $14,000 boiler system (2021), Owned Hot Water tank (2021), Metal roof (2006), three Heat Pumps. All appliances included in sale, some furniture negotiable. (id:35660)
Business
| Business Type | Residential |
| Business Sub Type | Residential |
Property Details
| MLS® Number | H4190906 |
| Property Type | Multi-family |
| Amenities Near By | Public Transit |
| Equipment Type | None |
| Features | Double Width Or More Driveway, Crushed Stone Driveway, Level |
| Parking Space Total | 7 |
| Rental Equipment Type | None |
| Structure | Shed |
Building
| Appliances | Dryer, Refrigerator, Stove, Washer, Two Stoves |
| Architectural Style | 2 Level, Multi-unit |
| Basement Type | None |
| Constructed Date | 1946 |
| Cooling Type | Wall Unit |
| Exterior Finish | Brick, Vinyl Siding |
| Fire Protection | Smoke Detectors |
| Heating Fuel | Natural Gas |
| Heating Type | Hot Water Radiator Heat |
| Stories Total | 2 |
| Size Exterior | 2280 Sqft |
| Size Interior | 2280 Sqft |
| Type | Triplex |
| Utility Water | Municipal Water |
Parking
| Gravel | |
| No Garage |
Land
| Acreage | No |
| Land Amenities | Public Transit |
| Sewer | Municipal Sewage System |
| Size Depth | 94 Ft |
| Size Frontage | 105 Ft |
| Size Irregular | Depth Other Side 97 Feet |
| Size Total Text | Depth Other Side 97 Feet |
| Zoning Description | Rm |
https://www.realtor.ca/real-estate/26803621/304-deere-street-welland
Interested?
Contact us for more information

